702 Via Bella, Winter Park, FL 32789
Local realty services provided by:Better Homes and Gardens Real Estate Synergy
702 Via Bella,Winter Park, FL 32789
$4,250,000
- 4 Beds
- 6 Baths
- 3,720 sq. ft.
- Single family
- Pending
Listed by: mick night, drew henner
Office: premier sotheby's intl. realty
MLS#:O6335854
Source:MFRMLS
Price summary
- Price:$4,250,000
- Price per sq. ft.:$937.16
About this home
Welcome to 702 Via Bella, an impressive 2025 English cottage estate by Floridian Custom Homes that captures the essence of timeless architecture exemplifying elegance and artisan craftsmanship. In one of Winter Park's desirable residential corridors, warmth and beauty abound in this four-bedroom, six-bath residence spanning 3,720 square feet or air conditioned and 4,535 square feet total under roof, offering layered living, artisanal materials, and a modern infrastructure. Upon entry through a solid mahogany front door, warmth and beauty abounds with Botticino limestone flooring enhanced by a textured finish, extensive custom millwork, and an abundance of open concept living areas. Coffered ceilings and recessed WAC lighting create a gallery-like ambiance, enhanced by natural light from insulated casement windows. The central living space integrates with the dining area and designer kitchen, which features custom cabinetry by Grit & Grain, leathered Taj Mahal quartzite surfaces, and chef-grade appliances: a La Cornue 43-inch gas range with McGurken hood, Thermador 30-inch refrigerator and freezer columns, and Bosch dishwasher. The kitchen transitions into a walk-in pantry with cabinetry, quartzite, dual refrigeration drawers, and a dedicated ice maker. An oversized mudroom, finished with hardwood built-ins, offers expanded storage and functionality. The first-floor primary suite is privately positioned in its own wing and finished with wide-plank European white oak flooring by Forrest Accents, a walk-in closet with textured built-in systems, and a spa bath with natural stone countertops, Rohl polished nickel fixtures, a marble-tiled floor and shower, and a frameless glass enclosure. All doors are solid core with Emtek hardware. The library, near the front of the home, offers a quiet retreat with matching oak floors and custom casements. A solid wood staircase leads to the second level living areas including a lounge flex space. There are three additional bedroom suites, each with en-suite baths, which offer porcelain flooring, frameless glass shower doors, brushed quartz and dolomite vanities, decorative lighting, and built-in closet systems. Additional features include CAT-5/6 wiring, Sonos-integrated speakers, lighting automation via the Lutron RA-3 smart system, and pre-wired home security with digital camera ports at key access points. Thoughtfully placed access points from the primary suite and kitchen wing lead to a fully enclosed backyard retreat, where mature landscape design by Signature Landscape frames a private outdoor living sanctuary. A Roman-inspired cabana with grand ceilings and exposed beams anchors the outdoor entertaining space, flanked by a fully tiled ($50,000 upgrade) saltwater pool featuring therapy jets, LED-lit bubblers, a dual-skimmer system, automated controls via a Jandy heat pump, and a Paramount self-cleaning system. Clay brick pavers and landscape lighting define the walkways as well as front entry driveway. This home was constructed with stem wall foundation, concrete block first-floor exterior walls, and 2-by-6 second-floor framing for structural performance along with spray foam and sound mat insulation between floors ensure comfort and acoustic separation. Finished in a palette of clay brick and hand-troweled stucco, the home is crowned with architectural tile shingles and custom metal accents. Eight-inch half-round gutters, aluminum downspouts and engineered drainage ensure long-term performance.
Contact an agent
Home facts
- Year built:2025
- Listing ID #:O6335854
- Added:162 day(s) ago
- Updated:February 13, 2026 at 08:41 AM
Rooms and interior
- Bedrooms:4
- Total bathrooms:6
- Full bathrooms:5
- Half bathrooms:1
- Living area:3,720 sq. ft.
Heating and cooling
- Cooling:Central Air, Humidity Control, Zoned
- Heating:Central, Electric, Heat Pump, Zoned
Structure and exterior
- Roof:Metal, Tile
- Year built:2025
- Building area:3,720 sq. ft.
- Lot area:0.23 Acres
Schools
- High school:Winter Park High
- Middle school:Maitland Middle
- Elementary school:Lakemont Elem
Utilities
- Water:Public, Water Connected
- Sewer:Public, Public Sewer, Sewer Connected
Finances and disclosures
- Price:$4,250,000
- Price per sq. ft.:$937.16
- Tax amount:$12,741 (2024)
New listings near 702 Via Bella
- New
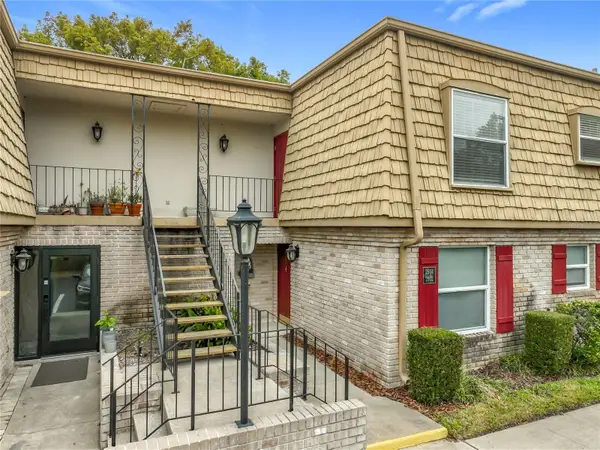 $280,000Active3 beds 2 baths1,322 sq. ft.
$280,000Active3 beds 2 baths1,322 sq. ft.200 Saint Andrews Boulevard #2504, WINTER PARK, FL 32792
MLS# O6382293Listed by: WINTER PARK REAL ESTATE CO LLC - New
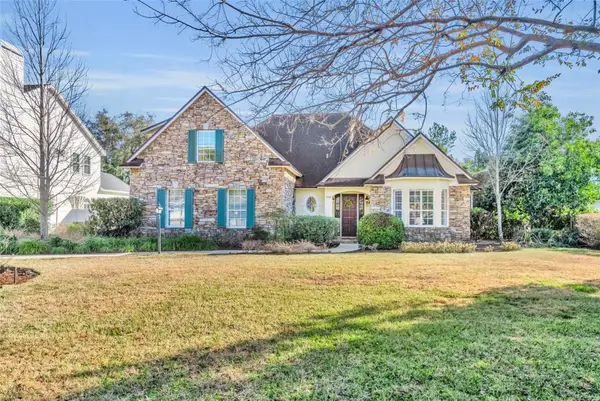 $1,650,000Active3 beds 4 baths3,459 sq. ft.
$1,650,000Active3 beds 4 baths3,459 sq. ft.1340 Place Picardy, WINTER PARK, FL 32789
MLS# O6382113Listed by: FANNIE HILLMAN & ASSOCIATES - New
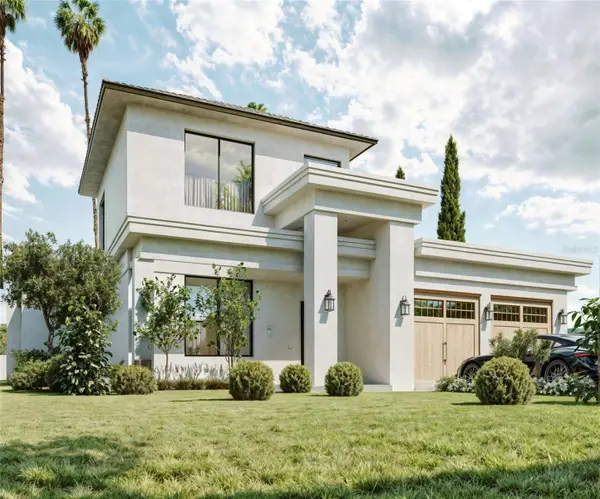 $1,950,000Active4 beds 4 baths2,810 sq. ft.
$1,950,000Active4 beds 4 baths2,810 sq. ft.2501 Lafayette Avenue, WINTER PARK, FL 32789
MLS# O6381988Listed by: REAL BROKER, LLC - New
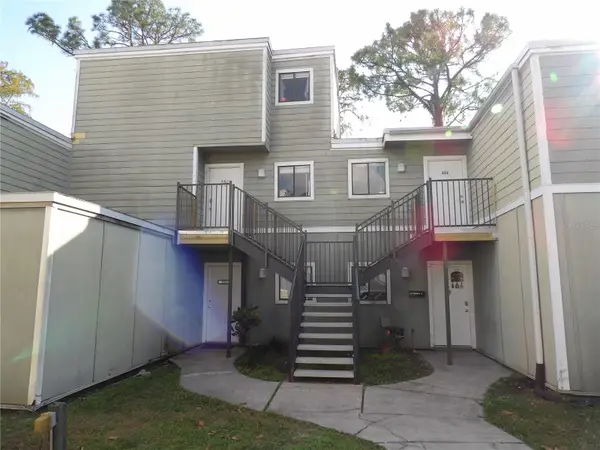 $79,000Active1 beds 1 baths756 sq. ft.
$79,000Active1 beds 1 baths756 sq. ft.282 Scottsdale Square #282, WINTER PARK, FL 32792
MLS# V4947284Listed by: CHARLES RUTENBERG REALTY ORLANDO - Open Sat, 11am to 1pmNew
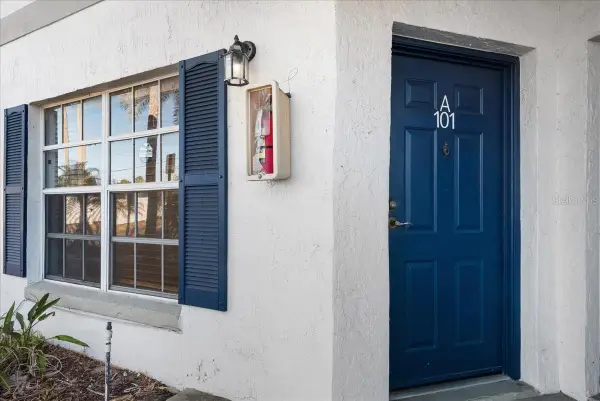 $165,000Active2 beds 2 baths840 sq. ft.
$165,000Active2 beds 2 baths840 sq. ft.3651 N Goldenrod Road #A101, WINTER PARK, FL 32792
MLS# O6381312Listed by: PARK VIEW REALTY INC - New
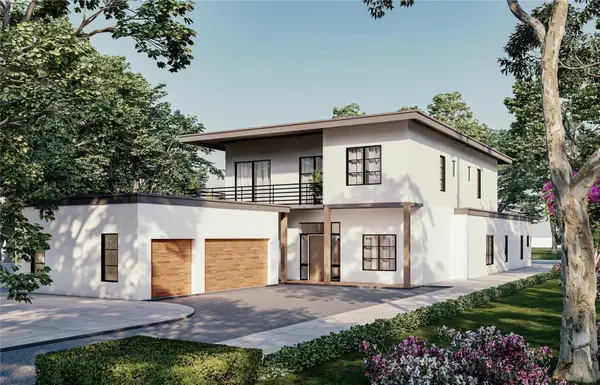 $2,395,000Active5 beds 7 baths4,506 sq. ft.
$2,395,000Active5 beds 7 baths4,506 sq. ft.2412 Chantilly Avenue, WINTER PARK, FL 32789
MLS# O6381552Listed by: REAL BROKER, LLC - New
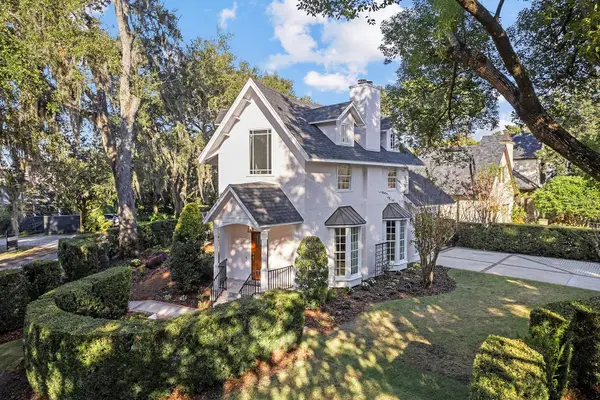 $1,450,000Active3 beds 3 baths2,096 sq. ft.
$1,450,000Active3 beds 3 baths2,096 sq. ft.1500 Harris Circle, WINTER PARK, FL 32789
MLS# O6379012Listed by: PREMIER SOTHEBY'S INTL. REALTY - New
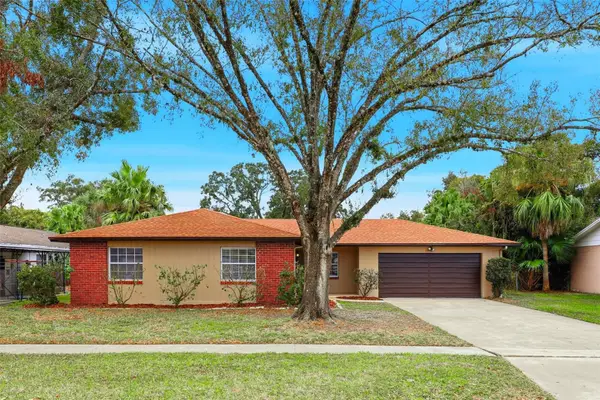 $375,000Active3 beds 2 baths1,424 sq. ft.
$375,000Active3 beds 2 baths1,424 sq. ft.3324 Balsam Drive, WINTER PARK, FL 32792
MLS# O6380852Listed by: KELLER WILLIAMS REALTY AT THE PARKS - Open Sun, 2 to 4pmNew
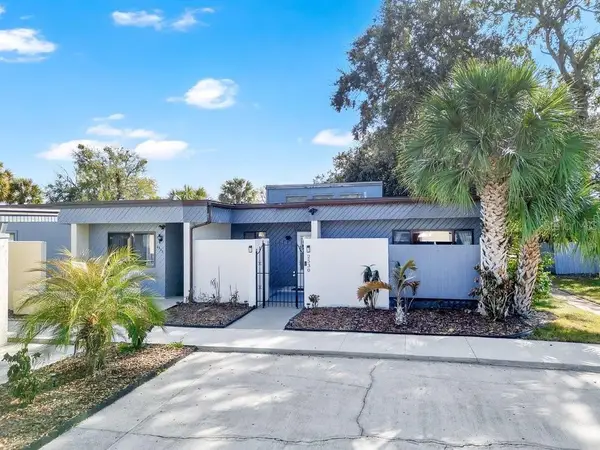 $265,000Active2 beds 2 baths1,199 sq. ft.
$265,000Active2 beds 2 baths1,199 sq. ft.2530 Leeward Way, WINTER PARK, FL 32792
MLS# O6380907Listed by: WEMERT GROUP REALTY LLC - Open Sat, 11am to 2pmNew
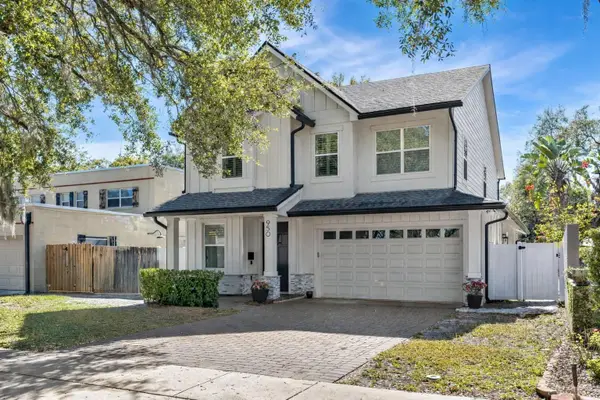 $1,199,000Active4 beds 3 baths2,592 sq. ft.
$1,199,000Active4 beds 3 baths2,592 sq. ft.950 Aragon Avenue, WINTER PARK, FL 32789
MLS# O6379325Listed by: COMPASS FLORIDA LLC

