600 Northern Way #502, Winter Springs, FL 32708
Local realty services provided by:Better Homes and Gardens Real Estate Atchley Properties
Listed by: bob bretz, pa
Office: exp realty llc.
MLS#:O6286935
Source:MFRMLS
Price summary
- Price:$284,900
- Price per sq. ft.:$172.98
- Monthly HOA dues:$373
About this home
Location! Location! Location! This pristine condo nestled in the heart of Tuscawilla offers an incredible opportunity for low maintenance living in a serene and gated community. Enjoy summer days by the beautiful community pool and relax in the cabana. Across the way you will find access to Trotwood Park, with its picturesque settings ideal for picnics and recreational activities. Featuring a pavilion, playground, splash pad, tennis courts, and sports fields, it's a hub for family fun. For outdoor enthusiasts, the nearby Seminole County Cross Trail is perfect for biking and walking. As you tour the well maintained 3-bedroom, 2-bathroom condo, it encompasses 1425 sqft of second level living with private screened balconies overlooking the courtyard. Well-appointed kitchen equipped with brand-new stainless-steel appliances: Counter-depth Smart French Door Refrigerator, Smart SLIM Microwave, Bespoke Induction Range with self and steam cleaning Air Fry Convection Oven. A generous living and dining area that are inviting and ideal for entertaining. The split floor plan offers privacy for the owner suite, complete with its own screened balcony. The secluded and spacious secondary bedrooms are delightful for guests, office space or a growing family. New AC installed 7/2025 (16 seer AC unit with 1 year maintenance and 10yr-parts/2yr-labor). Families are drawn to the area thanks to its top-rated schools, making this condo not just a home, but a gateway to a vibrant community. Recently refreshed and ready for its new owners to display their personal touches.
Contact an agent
Home facts
- Year built:1985
- Listing ID #:O6286935
- Added:303 day(s) ago
- Updated:January 11, 2026 at 01:17 PM
Rooms and interior
- Bedrooms:3
- Total bathrooms:2
- Full bathrooms:2
- Living area:1,425 sq. ft.
Heating and cooling
- Cooling:Central Air
- Heating:Central
Structure and exterior
- Roof:Shingle
- Year built:1985
- Building area:1,425 sq. ft.
- Lot area:0.03 Acres
Schools
- High school:Winter Springs High
- Middle school:Indian Trails Middle
- Elementary school:Keeth Elementary
Utilities
- Water:Public, Water Connected
- Sewer:Public, Public Sewer, Sewer Connected
Finances and disclosures
- Price:$284,900
- Price per sq. ft.:$172.98
- Tax amount:$766 (2024)
New listings near 600 Northern Way #502
- New
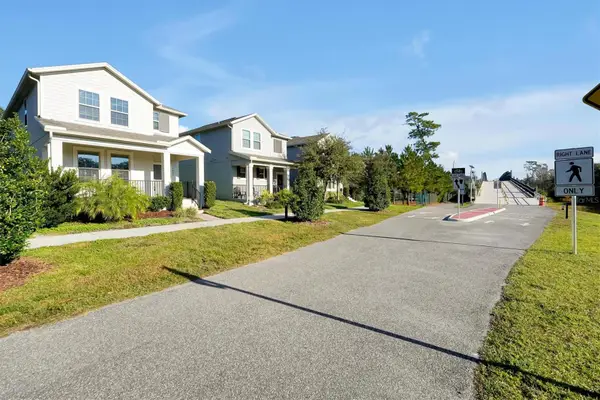 $515,000Active4 beds 3 baths2,030 sq. ft.
$515,000Active4 beds 3 baths2,030 sq. ft.1425 Happy Bird Lane, WINTER SPRINGS, FL 32708
MLS# O6369417Listed by: YORK MILLS REALTY LLC - New
 $259,900Active2 beds 2 baths1,130 sq. ft.
$259,900Active2 beds 2 baths1,130 sq. ft.543 Green Spring Circle, WINTER SPRINGS, FL 32708
MLS# V4946670Listed by: COLDWELL BANKER REALTY - Open Sun, 12 to 5pmNew
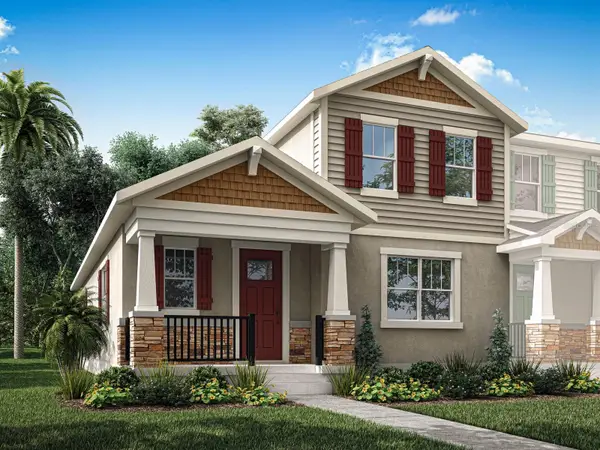 $486,990Active3 beds 3 baths1,704 sq. ft.
$486,990Active3 beds 3 baths1,704 sq. ft.189 Bear Springs Drive, WINTER SPRINGS, FL 32708
MLS# O6372546Listed by: MATTAMY REAL ESTATE SERVICES - Open Sun, 1 to 3pmNew
 $435,000Active3 beds 2 baths1,696 sq. ft.
$435,000Active3 beds 2 baths1,696 sq. ft.302 Tavestock Loop, WINTER SPRINGS, FL 32708
MLS# TB8462762Listed by: LPT REALTY, LLC - New
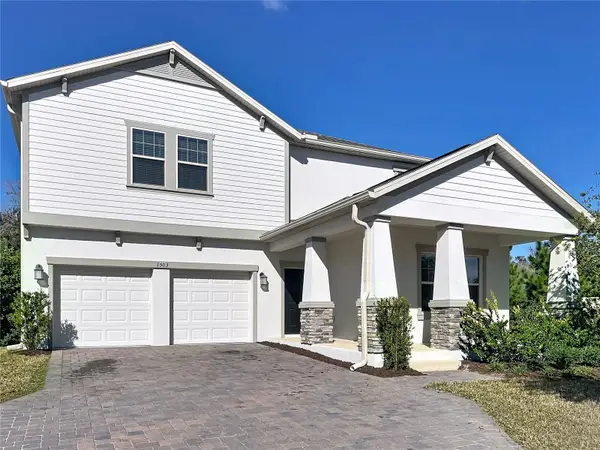 $719,000Active5 beds 3 baths3,287 sq. ft.
$719,000Active5 beds 3 baths3,287 sq. ft.1503 Graceful Doe Loop, WINTER SPRINGS, FL 32708
MLS# S5141335Listed by: FLORIDA SPIRIT HOMES - Open Sun, 12 to 5pmNew
 $392,990Active3 beds 3 baths1,678 sq. ft.
$392,990Active3 beds 3 baths1,678 sq. ft.1272 Crab Apple Lane, WINTER SPRINGS, FL 32708
MLS# O6371853Listed by: MATTAMY REAL ESTATE SERVICES - New
 $1,395,000Active4 beds 4 baths4,131 sq. ft.
$1,395,000Active4 beds 4 baths4,131 sq. ft.1224 Northern Way, WINTER SPRINGS, FL 32708
MLS# O6366715Listed by: CHARLES RUTENBERG REALTY ORLANDO - New
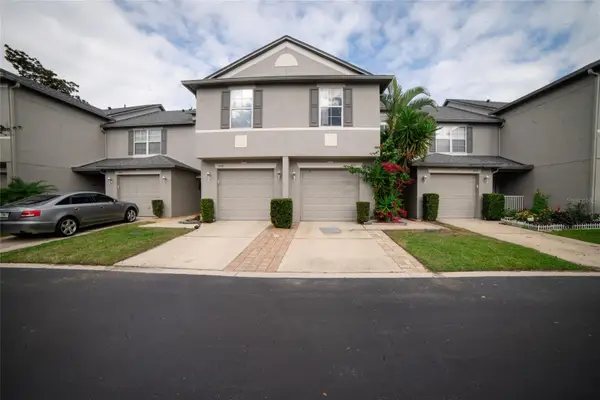 $319,999Active3 beds 3 baths1,468 sq. ft.
$319,999Active3 beds 3 baths1,468 sq. ft.476 Tradition Lane, WINTER SPRINGS, FL 32708
MLS# O6371009Listed by: SET HOMES REALTY LLC - New
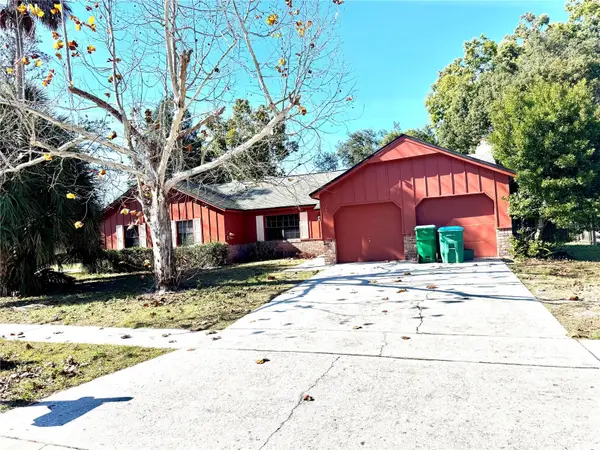 $475,000Active3 beds 2 baths1,616 sq. ft.
$475,000Active3 beds 2 baths1,616 sq. ft.717 Lancewood Drive, WINTER SPRINGS, FL 32708
MLS# O6371485Listed by: CHARLES RUTENBERG REALTY ORLANDO - New
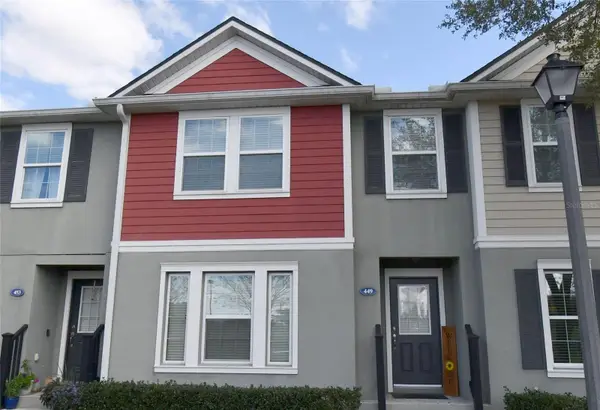 $378,000Active3 beds 3 baths1,435 sq. ft.
$378,000Active3 beds 3 baths1,435 sq. ft.449 Gee Hammock Lane, WINTER SPRINGS, FL 32708
MLS# O6370606Listed by: THE PROPERTY STOP LLC
