261 Ecliptic Lp, Yulee, FL 32097
Local realty services provided by:Better Homes and Gardens Real Estate Lifestyles Realty
261 Ecliptic Lp,Yulee, FL 32097
$369,000
- 2 Beds
- 2 Baths
- 1,529 sq. ft.
- Single family
- Active
Listed by: sabrina lozado bastardo
Office: pulte realty of north florida, llc.
MLS#:2107862
Source:JV
Price summary
- Price:$369,000
- Price per sq. ft.:$241.33
- Monthly HOA dues:$475
About this home
Discover the popular Ellenwood floorplan and enjoy the simplicity of low-maintenance living in this Villa home. Boasting Craftsman-style curb appeal, this 2-Bedroom, 2-Bath residence includes a 2-Car Garage and a versatile Flex Room. The Gourmet Kitchen is sure to impress, featuring premium KitchenAid Stainless Steel Appliances, elegant Tilden White Cabinetry, Quartz Countertops, and a stylish Lantern White Tile Backsplash. Entertain with ease in the inviting Café and Open-Concept Gathering Room, which flows seamlessly onto the Covered Lanai. Retreat to the tranquil Owner's Suite, complete with a spa-inspired Bathroom offering a Dual-Sink Vanity, soft-close Cabinetry, a Walk-In Glass Shower, private Water Closet, and an expansive Walk-In Closet. This home also includes a convenient Move-In Ready package with Blinds, Refrigerator, and Washer & Dryer. Step into your future dream home today!
Contact an agent
Home facts
- Year built:2025
- Listing ID #:2107862
- Added:157 day(s) ago
- Updated:February 10, 2026 at 01:48 PM
Rooms and interior
- Bedrooms:2
- Total bathrooms:2
- Full bathrooms:2
- Living area:1,529 sq. ft.
Heating and cooling
- Cooling:Central Air, Electric
- Heating:Central, Electric, Heat Pump
Structure and exterior
- Roof:Shingle
- Year built:2025
- Building area:1,529 sq. ft.
Utilities
- Water:Public, Water Connected
- Sewer:Sewer Connected
Finances and disclosures
- Price:$369,000
- Price per sq. ft.:$241.33
- Tax amount:$214 (2024)
New listings near 261 Ecliptic Lp
- New
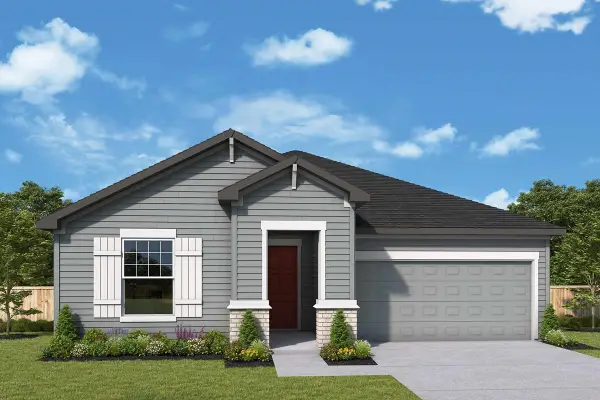 $443,390Active3 beds 2 baths2,116 sq. ft.
$443,390Active3 beds 2 baths2,116 sq. ft.75695 Bayley Place, Yulee, FL 32097
MLS# 115098Listed by: WEEKLY HOMES REALTY COMPANY - New
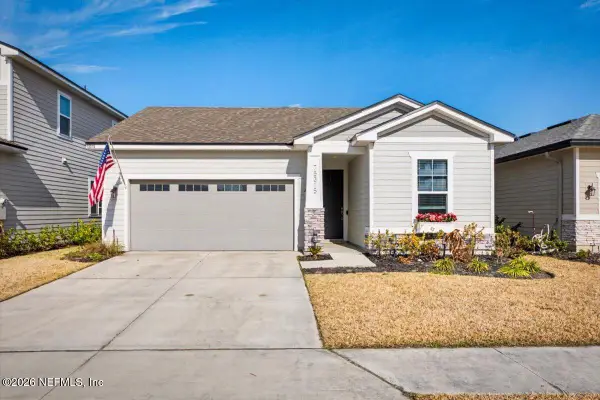 $400,000Active4 beds 2 baths1,811 sq. ft.
$400,000Active4 beds 2 baths1,811 sq. ft.75315 Plumbago, Yulee, FL 32097
MLS# 2129958Listed by: COMPASS FLORIDA LLC - New
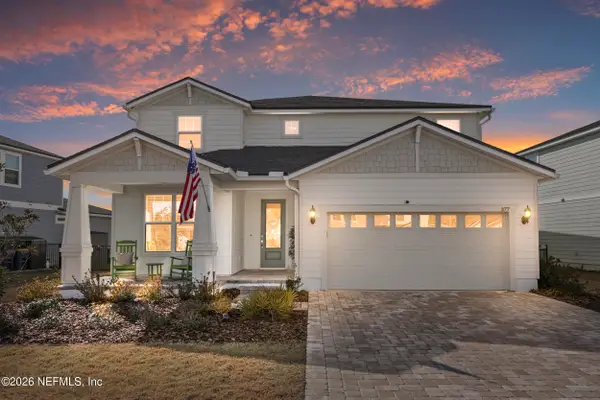 $639,900Active5 beds 5 baths3,266 sq. ft.
$639,900Active5 beds 5 baths3,266 sq. ft.377 Muhly Grass Street, Yulee, FL 32097
MLS# 2129894Listed by: HOVER GIRL PROPERTIES - New
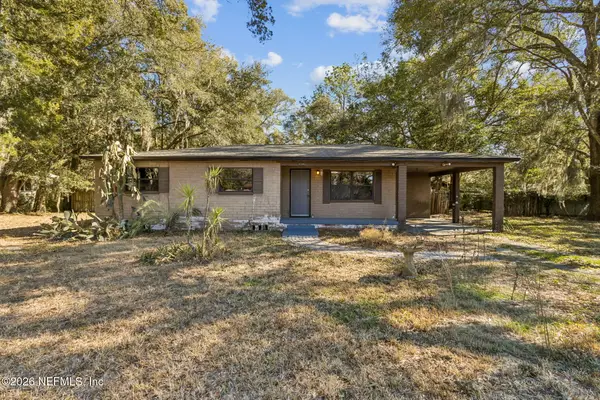 $330,000Active3 beds 1 baths1,136 sq. ft.
$330,000Active3 beds 1 baths1,136 sq. ft.85042 Airplane Lane, Yulee, FL 32097
MLS# 2129674Listed by: PINEYWOODS REALTY LLC - New
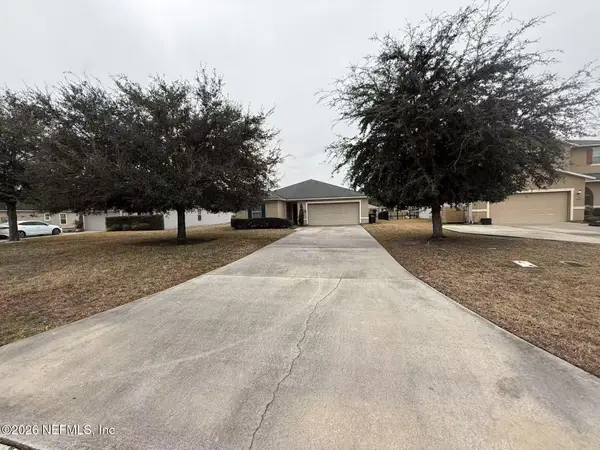 $340,000Active3 beds 2 baths1,558 sq. ft.
$340,000Active3 beds 2 baths1,558 sq. ft.76674 Timbercreek Boulevard, Yulee, FL 32097
MLS# 2129646Listed by: HUSKY REALTY INC - New
 $449,200Active3 beds 2 baths2,116 sq. ft.
$449,200Active3 beds 2 baths2,116 sq. ft.75671 Bayley Place, Yulee, FL 32097
MLS# 115077Listed by: WEEKLY HOMES REALTY COMPANY - New
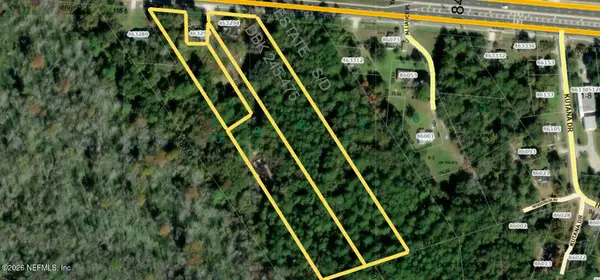 $1,800,000Active7.07 Acres
$1,800,000Active7.07 Acres0 200 State Road, Yulee, FL 32097
MLS# 2129633Listed by: FREEDOM REALTY GROUP LLC - New
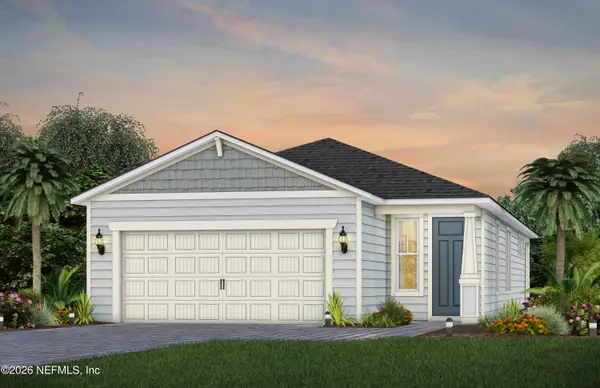 $446,200Active2 beds 2 baths1,728 sq. ft.
$446,200Active2 beds 2 baths1,728 sq. ft.693 Continuum Loop, Yulee, FL 32097
MLS# 2129602Listed by: PULTE REALTY OF NORTH FLORIDA, LLC. - New
 $480,000Active4 beds 3 baths2,415 sq. ft.
$480,000Active4 beds 3 baths2,415 sq. ft.86173 Maple Leaf Place, Yulee, FL 32097
MLS# 114969 - New
 $4,900,000Active19.15 Acres
$4,900,000Active19.15 Acres96249 Lang Road, Yulee, FL 32097
MLS# 115062Listed by: SUMMER HOUSE REALTY

