614 Ecliptic Loop, Yulee, FL 32097
Local realty services provided by:Better Homes and Gardens Real Estate Lifestyles Realty
614 Ecliptic Loop,Yulee, FL 32097
$426,490
- 2 Beds
- 2 Baths
- 1,403 sq. ft.
- Single family
- Active
Listed by: sabrina lozado bastardo
Office: pulte realty of north florida, llc.
MLS#:2110779
Source:JV
Price summary
- Price:$426,490
- Price per sq. ft.:$303.98
- Monthly HOA dues:$294
About this home
Step into the beautifully designed Compass floorplan with charming Craftsman Elevation. This 2-Bedroom, 2-Bath home features an Open-Concept layout enhanced by Luxury Vinyl Plank flooring that flows effortlessly through the main living spaces, leading to your private Covered Lanai. The stylish Kitchen showcases white Cabinetry, sleek Quartz Countertops, a modern Hood Vent, and a premium Whirlpool Appliance Package. The spacious Owner's Suite is complete with a spa-inspired En-Suite Bath featuring dual Quartz Vanities, elegant Gray Cabinetry, and a luxurious Walk-In Shower designed for ultimate comfort. Additional upgrades include a full Smart Home Package, providing modern convenience, connectivity, and added peace of mind. Ideally located on a private homesite near the Amenity Center, this exceptional home blends style, comfort, and functionality. Don't miss your opportunity—schedule your tour today!
Contact an agent
Home facts
- Year built:2025
- Listing ID #:2110779
- Added:139 day(s) ago
- Updated:February 10, 2026 at 01:48 PM
Rooms and interior
- Bedrooms:2
- Total bathrooms:2
- Full bathrooms:2
- Living area:1,403 sq. ft.
Heating and cooling
- Cooling:Central Air
Structure and exterior
- Roof:Shingle
- Year built:2025
- Building area:1,403 sq. ft.
Utilities
- Water:Public
Finances and disclosures
- Price:$426,490
- Price per sq. ft.:$303.98
- Tax amount:$214 (2024)
New listings near 614 Ecliptic Loop
- New
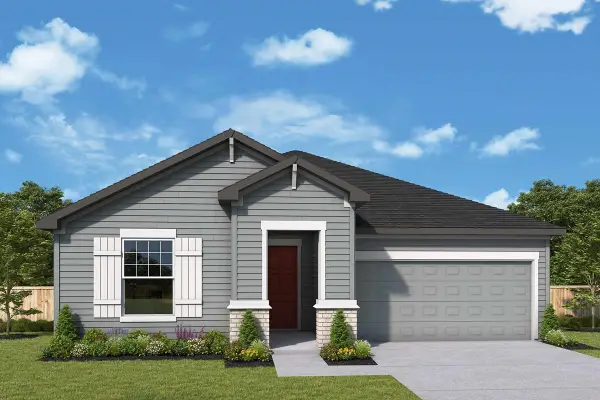 $443,390Active3 beds 2 baths2,116 sq. ft.
$443,390Active3 beds 2 baths2,116 sq. ft.75695 Bayley Place, Yulee, FL 32097
MLS# 115098Listed by: WEEKLY HOMES REALTY COMPANY - New
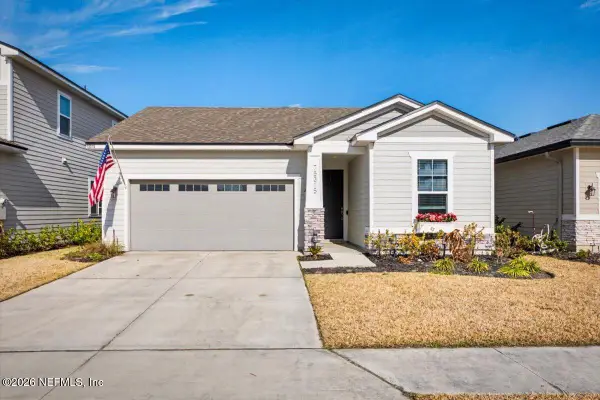 $400,000Active4 beds 2 baths1,811 sq. ft.
$400,000Active4 beds 2 baths1,811 sq. ft.75315 Plumbago, Yulee, FL 32097
MLS# 2129958Listed by: COMPASS FLORIDA LLC - New
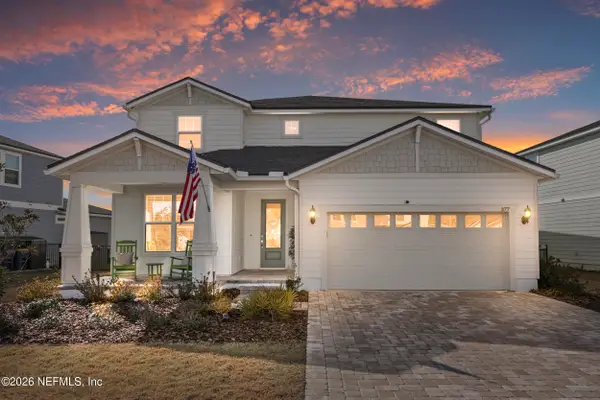 $639,900Active5 beds 5 baths3,266 sq. ft.
$639,900Active5 beds 5 baths3,266 sq. ft.377 Muhly Grass Street, Yulee, FL 32097
MLS# 2129894Listed by: HOVER GIRL PROPERTIES - New
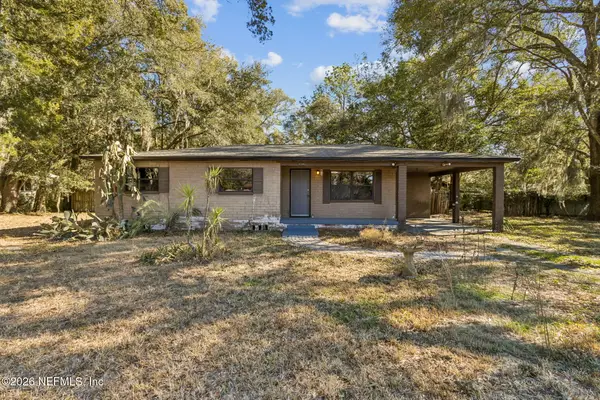 $330,000Active3 beds 1 baths1,136 sq. ft.
$330,000Active3 beds 1 baths1,136 sq. ft.85042 Airplane Lane, Yulee, FL 32097
MLS# 2129674Listed by: PINEYWOODS REALTY LLC - New
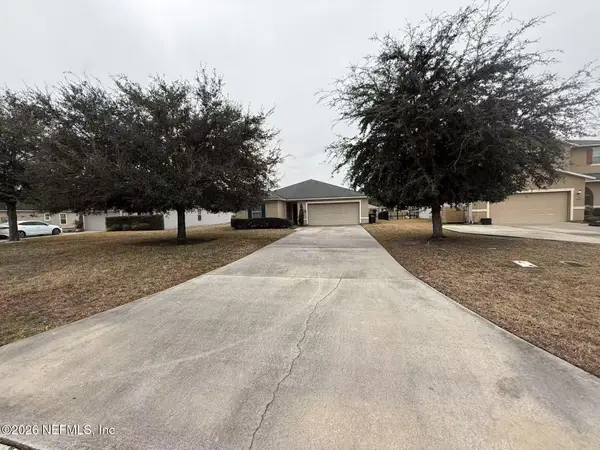 $340,000Active3 beds 2 baths1,558 sq. ft.
$340,000Active3 beds 2 baths1,558 sq. ft.76674 Timbercreek Boulevard, Yulee, FL 32097
MLS# 2129646Listed by: HUSKY REALTY INC - New
 $449,200Active3 beds 2 baths2,116 sq. ft.
$449,200Active3 beds 2 baths2,116 sq. ft.75671 Bayley Place, Yulee, FL 32097
MLS# 115077Listed by: WEEKLY HOMES REALTY COMPANY - New
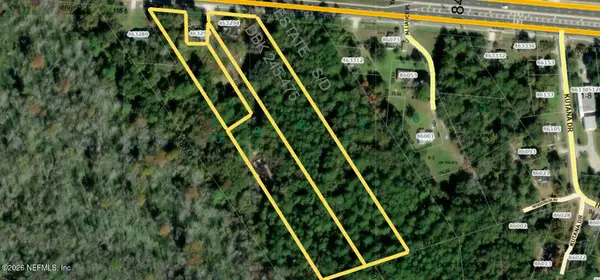 $1,800,000Active7.07 Acres
$1,800,000Active7.07 Acres0 200 State Road, Yulee, FL 32097
MLS# 2129633Listed by: FREEDOM REALTY GROUP LLC - New
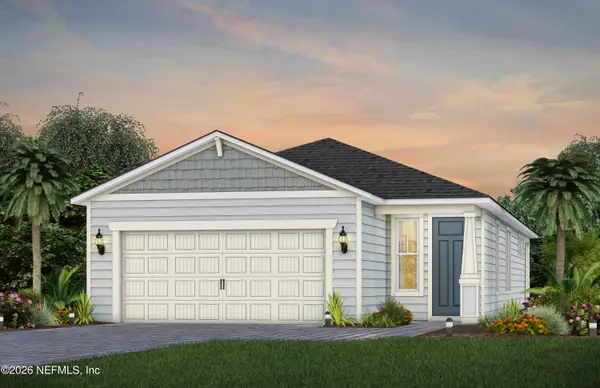 $446,200Active2 beds 2 baths1,728 sq. ft.
$446,200Active2 beds 2 baths1,728 sq. ft.693 Continuum Loop, Yulee, FL 32097
MLS# 2129602Listed by: PULTE REALTY OF NORTH FLORIDA, LLC. - New
 $480,000Active4 beds 3 baths2,415 sq. ft.
$480,000Active4 beds 3 baths2,415 sq. ft.86173 Maple Leaf Place, Yulee, FL 32097
MLS# 114969 - New
 $4,900,000Active19.15 Acres
$4,900,000Active19.15 Acres96249 Lang Road, Yulee, FL 32097
MLS# 115062Listed by: SUMMER HOUSE REALTY

