1037 Devon Drive, Acworth, GA 30102
Local realty services provided by:Better Homes and Gardens Real Estate Metro Brokers
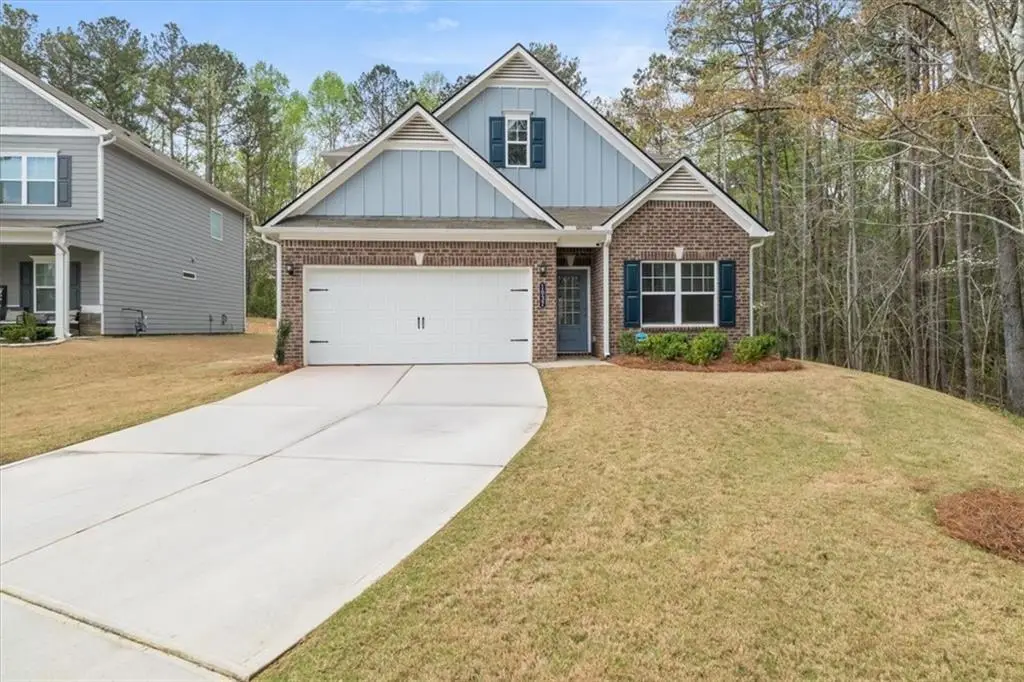
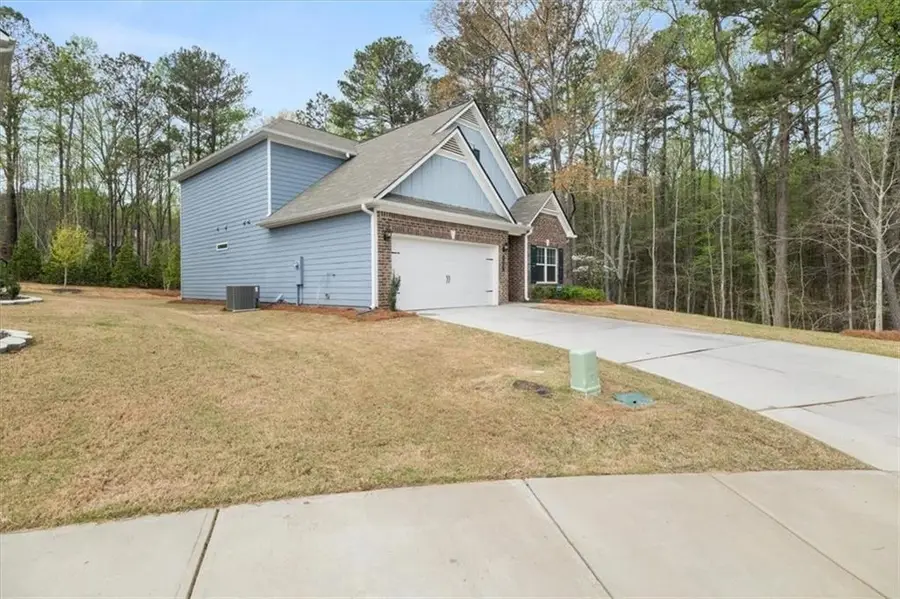
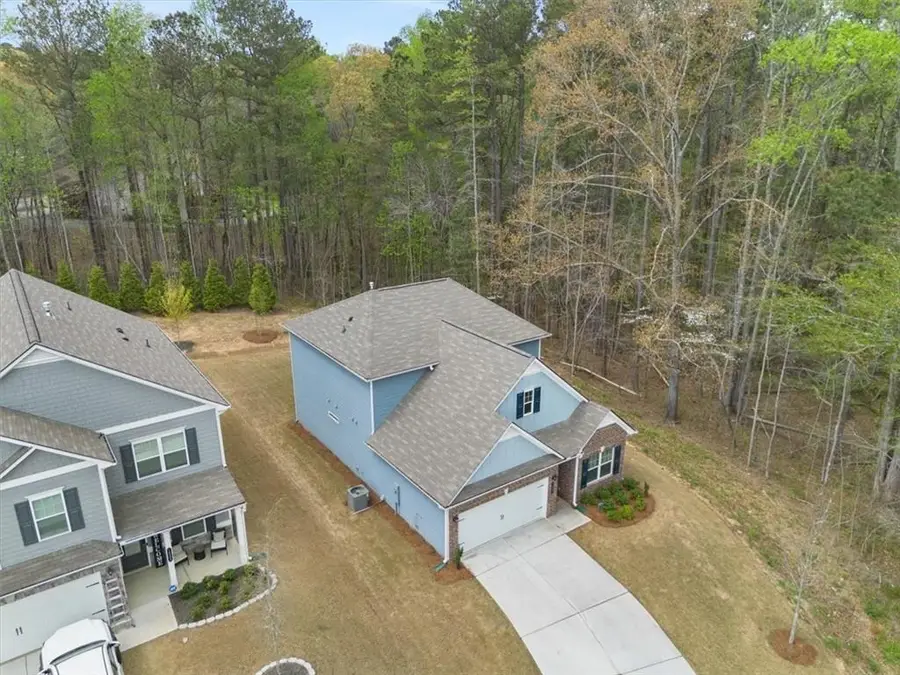
1037 Devon Drive,Acworth, GA 30102
$449,500
- 3 Beds
- 3 Baths
- 2,268 sq. ft.
- Single family
- Pending
Listed by:john oliver
Office:oliver & company, llc.
MLS#:7555244
Source:FIRSTMLS
Price summary
- Price:$449,500
- Price per sq. ft.:$198.19
- Monthly HOA dues:$50
About this home
Welcome Home to 1037 Devon Drive, Acworth, GA
Nestled in the heart of Acworth in a quiet, family and kid-friendly neighborhood, this beautifully crafted home is more than just a place to live, it's where memories are made. Imagine waking up to the serene beauty of this peaceful cul-de-sac with only one neighbor to your left and nature on the right, sipping coffee on your covered patio, and enjoying the perfect balance of comfort and convenience.
Location That Fits Your Lifestyle
• Easy Interstate Access: Whether commuting to Atlanta or exploring the region, quick access to I-75 and I-575 make travel effortless.
• Lake Allatoona at Your Fingertips: Just a short drive away, weekends on the water are within reach—whether it's boating, fishing, or simply unwinding by the shore.
• Country Charm, City Proximity: With the closest grocery store less than two miles away and major retailers such as Lowe’s, Home Depot, and Target less than 10 minutes away, enjoy the charm of country living with proximity to the necessities of city life.
• Proximity to Downtown Woodstock & Downtown Acworth: Enjoy the vibrant restaurants, live music, farmers’ markets, and charming shops in historic downtown Woodstock and Acworth—both just minutes away!
• Top-Rated Schools: Your family deserves the best education options, with highly rated schools just around the corner.
Designed for Comfort & Connection
Step inside this open-concept haven, where natural light pours in, illuminating the sleek granite countertops, high-end stainless-steel appliances, and spacious kitchen island—perfect for hosting dinner parties or enjoying cozy family breakfasts.
At the heart of the home, the master suite is a retreat—with a luxurious walk-in closet, spa-like shower, and double vanity to start and end your day in relaxation.
Upstairs, a versatile loft space is ready to be transformed into a movie room, a creative studio, or a playroom for endless laughter.
Outside, unwind in the beautiful backyard or enjoy warm summer nights under the stars.
A Place to Call Home
From the thoughtfully designed floor plan to the prime location, every detail of 1037 Devon Drive is crafted for effortless living. Whether you're looking for adventure, relaxation, or simply a fresh start, this Acworth gem is waiting for you.
Contact an agent
Home facts
- Year built:2023
- Listing Id #:7555244
- Updated:August 03, 2025 at 07:11 AM
Rooms and interior
- Bedrooms:3
- Total bathrooms:3
- Full bathrooms:2
- Half bathrooms:1
- Living area:2,268 sq. ft.
Heating and cooling
- Cooling:Ceiling Fan(s), Central Air
- Heating:Central, Electric, Heat Pump
Structure and exterior
- Roof:Composition
- Year built:2023
- Building area:2,268 sq. ft.
- Lot area:0.28 Acres
Schools
- High school:Etowah
- Middle school:E.T. Booth
- Elementary school:Clark Creek
Utilities
- Water:Public, Water Available
- Sewer:Public Sewer, Sewer Available
Finances and disclosures
- Price:$449,500
- Price per sq. ft.:$198.19
- Tax amount:$4,217 (2024)
New listings near 1037 Devon Drive
- New
 $399,999Active4 beds 3 baths2,726 sq. ft.
$399,999Active4 beds 3 baths2,726 sq. ft.4692 Cheri Lynn Road Nw, Acworth, GA 30101
MLS# 7632520Listed by: CENTURY 21 RESULTS - New
 $515,000Active3 beds 3 baths2,242 sq. ft.
$515,000Active3 beds 3 baths2,242 sq. ft.29 Cedarcrest Village Court, Acworth, GA 30101
MLS# 7631019Listed by: ATLANTA COMMUNITIES - New
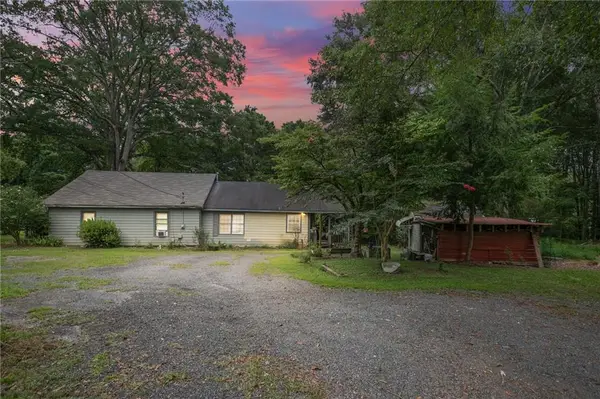 $424,900Active2 beds 1 baths1,440 sq. ft.
$424,900Active2 beds 1 baths1,440 sq. ft.4661 Fowler Street, Acworth, GA 30101
MLS# 7632447Listed by: WATKINS REAL ESTATE ASSOCIATES - New
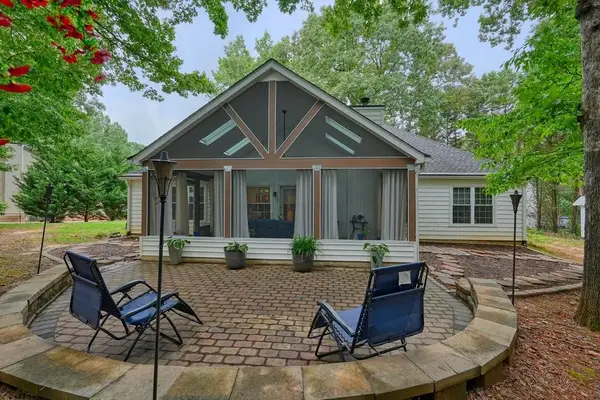 $399,900Active3 beds 2 baths1,756 sq. ft.
$399,900Active3 beds 2 baths1,756 sq. ft.178 Pheasant Way, Acworth, GA 30101
MLS# 7632196Listed by: ATLANTA COMMUNITIES REAL ESTATE BROKERAGE - Open Sun, 1 to 4pmNew
 $320,000Active3 beds 2 baths1,169 sq. ft.
$320,000Active3 beds 2 baths1,169 sq. ft.4379 Mitchell Hill Drive, Acworth, GA 30101
MLS# 7631330Listed by: URSULA & ASSOCIATES - Coming Soon
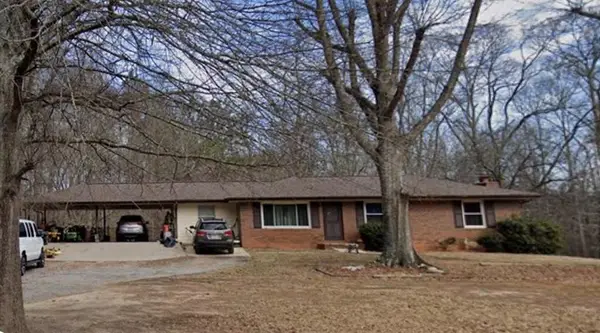 $1,100,000Coming Soon3 beds 2 baths
$1,100,000Coming Soon3 beds 2 baths6412 Old Stilesboro Road Nw, Acworth, GA 30101
MLS# 7629296Listed by: KELLER WILLIAMS RLTY, FIRST ATLANTA - New
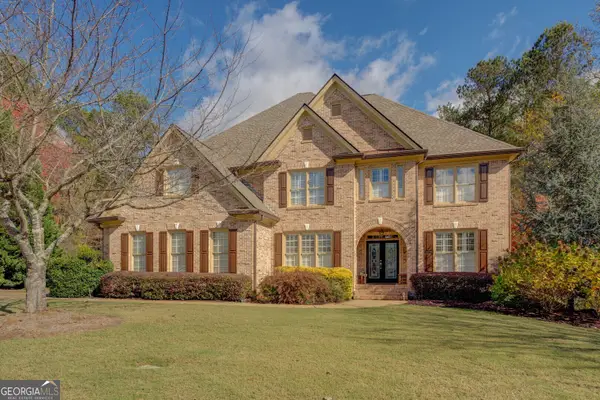 $839,900Active6 beds 6 baths6,271 sq. ft.
$839,900Active6 beds 6 baths6,271 sq. ft.16 Hawkstone Court, Acworth, GA 30101
MLS# 10583323Listed by: Pinnacle Realtors 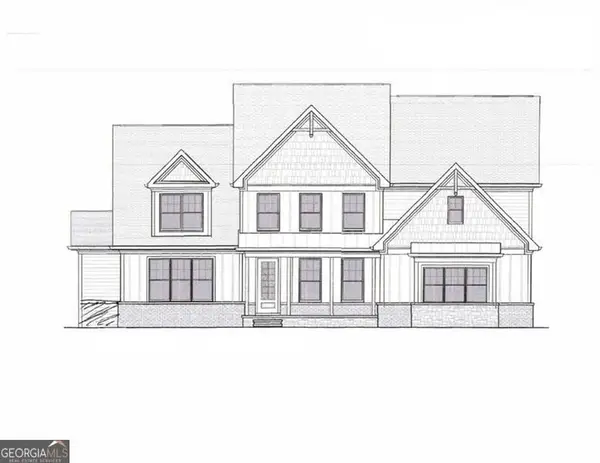 $1,199,000Active4 beds 4 baths4,020 sq. ft.
$1,199,000Active4 beds 4 baths4,020 sq. ft.3357 Littleport, Acworth, GA 30101
MLS# 10569160Listed by: Zach Taylor Real Estate- Coming Soon
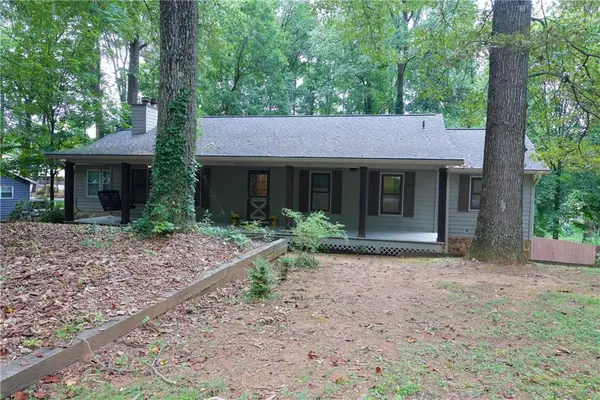 $425,000Coming Soon4 beds 3 baths
$425,000Coming Soon4 beds 3 baths5173 Legendary Lane, Acworth, GA 30102
MLS# 7630910Listed by: EXP REALTY, LLC. - New
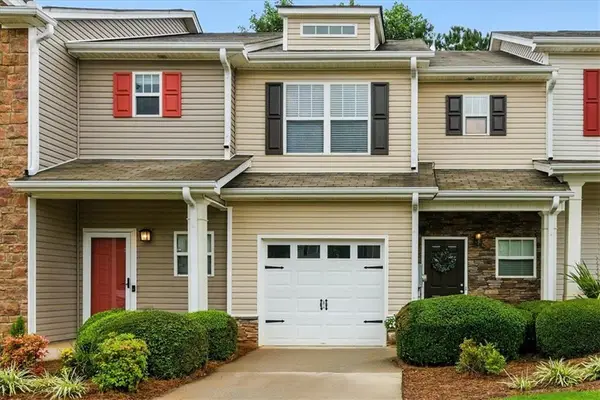 $325,000Active3 beds 3 baths1,506 sq. ft.
$325,000Active3 beds 3 baths1,506 sq. ft.267 Ridge Mill Drive, Acworth, GA 30102
MLS# 7630296Listed by: ATLANTA COMMUNITIES
