1410 Bentwater Drive, Acworth, GA 30101
Local realty services provided by:Better Homes and Gardens Real Estate Metro Brokers
Listed by: laurina saunders
Office: maximum one greater atlanta realtors
MLS#:7335257
Source:FIRSTMLS
Price summary
- Price:$3,245
- Price per sq. ft.:$0.86
- Monthly HOA dues:$62.5
About this home
Application fee is $20 per household for a limited time Make this charming 5 bedroom 4.5 bathroom house your new home! This home features a bright and spacious kitchen and dining room perfect for entertaining! The inviting living room offers ample room to enjoy an evening in or take your night outside to relax on the back patio! Don’t miss this opportunity to make this home yours. Contact our leasing agent for more information! Professionally managed by Pathlight Property Management, the exclusive property manager for Home Partners of America, offering excellent customer service, 24/7 emergency maintenance service, online application and payments, and pet-friendly options. HOA occupancy restrictions may apply. The listing agent offers competitive rental co-broke commissions depending on the standard in the metropolitan area. Once notified of approval you will be required to wire a security deposit equal to one month’s rent within 48 business hours to secure the home. Please reach out to the agent to view the home before applying or use our self-touring option if available. Experience modern living with this technologically advanced smart home, featuring intuitive automation, energy efficiency, and enhanced security, all seamlessly integrated for your convenience and peace of mind. To make your move-in smooth, trash, sewer, and water services are maintained in the owner’s name and are available at the time of move-in. A utility service charge will be charged monthly, along with a one-time fee; all other utilities, such as electricity and gas, need to be maintained in the resident’s name. To better serve our residents, Pathlight is pet-friendly with no breed restrictions. The lease agreement outlines applicable pet fees. In most states, there is a one-time $300 non-refundable pet deposit and $30 monthly pet rent. Service and assistance animals are exempt from any restrictions or pet fees with proper documentation. If your home has a pool, there is a $225 monthly pool fee. To ensure the best care for your HVAC system and, in turn, the air quality in your home, Pathlight offers an optional $15 fee for bi-monthly filter service. Smart home technology is $24.95 month. Broker participation welcome, so please contact your leasing agent for more information. For additional information on our application process and lease fees, please visit our online help center. Advertised rental prices and promotions are subject to change at any time. The information contained herein has been obtained through sources deemed reliable but cannot be guaranteed as to its accuracy. Any information of special interest should be verified with Pathlight Property Management.
Contact an agent
Home facts
- Year built:2002
- Listing ID #:7335257
- Updated:February 08, 2024 at 12:22 PM
Rooms and interior
- Bedrooms:5
- Total bathrooms:5
- Full bathrooms:4
- Half bathrooms:1
- Living area:3,784 sq. ft.
Heating and cooling
- Cooling:Central Air
- Heating:Electric, Forced Air
Structure and exterior
- Roof:Composition, Ridge Vents, Shingle
- Year built:2002
- Building area:3,784 sq. ft.
- Lot area:0.31 Acres
Schools
- High school:North Paulding
- Middle school:Sammy McClure Sr.
- Elementary school:Floyd L. Shelton
Utilities
- Water:Public
- Sewer:Public Sewer
Finances and disclosures
- Price:$3,245
- Price per sq. ft.:$0.86
- Tax amount:$5,336 (2022)
New listings near 1410 Bentwater Drive
- New
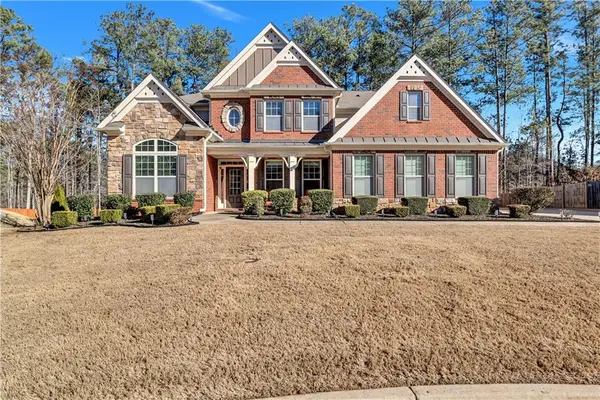 $765,000Active5 beds 5 baths4,618 sq. ft.
$765,000Active5 beds 5 baths4,618 sq. ft.1854 Heatherbrooke Court Nw, Acworth, GA 30101
MLS# 7705314Listed by: IREALTY ATL - New
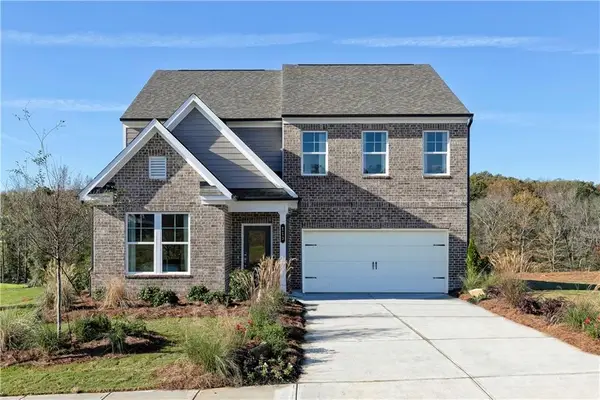 $584,715Active4 beds 4 baths2,729 sq. ft.
$584,715Active4 beds 4 baths2,729 sq. ft.333 Brighton Bend Lane, Acworth, GA 30102
MLS# 7705435Listed by: SM GEORGIA BROKERAGE, LLC - New
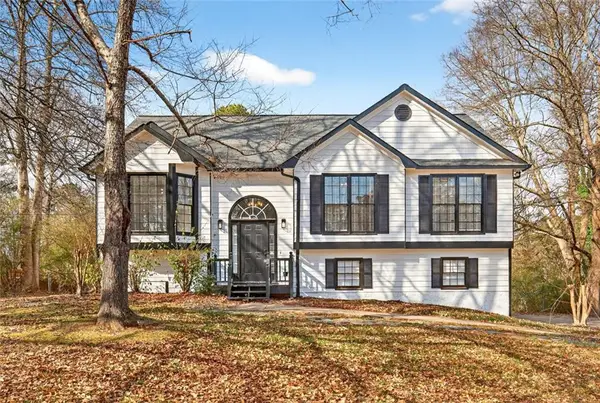 $379,000Active3 beds 2 baths2,896 sq. ft.
$379,000Active3 beds 2 baths2,896 sq. ft.28 Maplewood Lane, Acworth, GA 30101
MLS# 7705404Listed by: KELLER WILLIAMS REALTY INTOWN ATL - New
 $400,000Active4 beds 3 baths2,527 sq. ft.
$400,000Active4 beds 3 baths2,527 sq. ft.155 Clubhouse Drive Nw, Kennesaw, GA 30144
MLS# 10673372Listed by: Keller Williams Rlty First Atl - Coming Soon
 $475,000Coming Soon6 beds 4 baths
$475,000Coming Soon6 beds 4 baths1234 Brenda Court Nw, Acworth, GA 30101
MLS# 10673378Listed by: Keller Williams Rlty.North Atl - New
 $398,000Active2 beds 2 baths
$398,000Active2 beds 2 baths4860 Cove Street, Acworth, GA 30101
MLS# 10673438Listed by: Atlanta Communities - Coming Soon
 $639,000Coming Soon5 beds 4 baths
$639,000Coming Soon5 beds 4 baths1707 Kenbrook Court Nw, Acworth, GA 30101
MLS# 10673454Listed by: Atlanta Communities - New
 $999,900Active4 beds 4 baths3,200 sq. ft.
$999,900Active4 beds 4 baths3,200 sq. ft.3354 Littleport Lane, Acworth, GA 30101
MLS# 10673497Listed by: Zach Taylor Real Estate - New
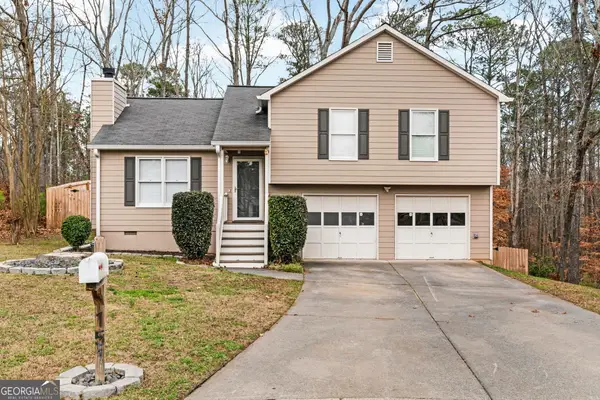 $285,000Active3 beds 2 baths1,104 sq. ft.
$285,000Active3 beds 2 baths1,104 sq. ft.151 Aztec Way Se, Acworth, GA 30102
MLS# 10673332Listed by: Real Broker LLC - New
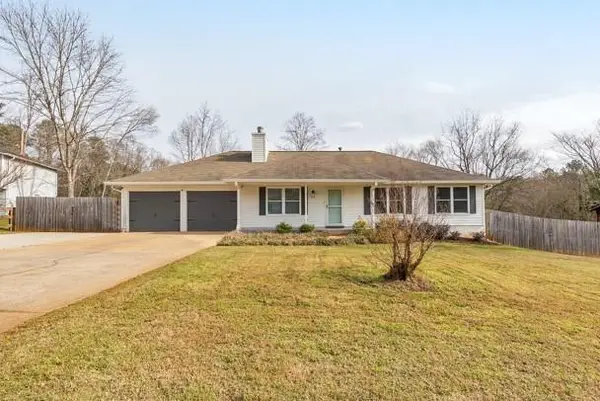 $365,000Active3 beds 2 baths1,440 sq. ft.
$365,000Active3 beds 2 baths1,440 sq. ft.5434 Applewood Court, Acworth, GA 30102
MLS# 7702608Listed by: KELLER WILLIAMS REALTY ATL NORTH
