1648 Harmony Grove Church Road, Acworth, GA 30101
Local realty services provided by:Better Homes and Gardens Real Estate Jackson Realty
Listed by: gordon weaver
Office: fathom realty ga, llc
MLS#:10595191
Source:METROMLS
Price summary
- Price:$899,900
- Price per sq. ft.:$293.51
About this home
Welcome to your dream modern farmhouse retreat! Nestled on a serene 1 acre lot, this stunning 4 bedroom, 3.5 bath, full walkout basement home blends sophisticated elegance and cozy old world charm throughout. Built in 2022, this 3,066 sf residence boasts an open concept layout with designer qualities and flair, clean lines, warm tones, arched doorways, soaring ceilings, executive level trim, hardwood laminates on the main level, and abundant natural light streaming throughout. The heart of the home is the bright and airy kitchen with a fresh and timeless appeal featuring a sprawling 9 ft. quartz island, ample custom shaker soft close cabinetry, stainless steel appliances including a double oven, decorative shelving and hood vent, farmhouse sink, and large walk-in pantry. Just near is the breakfast nook overlooking a tranquil backyard set amidst lush Georgia hard woods and pines. Adjacent, the large living area centers around a custom cast stone Euro decorative fireplace, high peaked ceilings, and a wall of rear facing windows framing a gently sloping backyard. The main floor primary suite is roomy and offers a spa-inspired bathroom with a freestanding soaking tub, dual vanities with upgraded faucets, an arched walk-in rain shower, walk-in closet, plus convenient direct outdoor access via a sizable covered porch- an inviting spot for morning coffee or reading time. The main floor also features a welcoming double door entryway, double French doors leading to flex space ideal for an office or den, a spacious and inviting formal dining room, a half bath, decorative hall alcove with storage, and laundry room with wash basin. Upstairs and providing ample room for family or guests, are three spacious bedrooms with wall accents adding a pop of style, two full baths, and a versatile bonus room ideal for a play area or media space. Outside, the private backyard includes a large covered porch, play structure for children, and plenty of space for a pool. Throughout this lovely home, you'll find carefully chosen upgraded lighting fixtures that blend style and function, elevating every space. Additional highlights include alarm system, and prewiring for intercom. This modern farmhouse is more than a home- it's a lifestyle. While offering the ultimate secluded setting, it's surrounded by top-rated schools, restaurants, shopping, parks, walking trails, a local library, and vibrant community events. This serene retreat offers the perfect balance of rural charm and modern convenience. Schedule your visit today!
Contact an agent
Home facts
- Year built:2023
- Listing ID #:10595191
- Updated:January 04, 2026 at 11:45 AM
Rooms and interior
- Bedrooms:4
- Total bathrooms:4
- Full bathrooms:3
- Half bathrooms:1
- Living area:3,066 sq. ft.
Heating and cooling
- Cooling:Central Air
- Heating:Central
Structure and exterior
- Roof:Composition
- Year built:2023
- Building area:3,066 sq. ft.
- Lot area:1.06 Acres
Schools
- High school:North Paulding
- Middle school:McClure
- Elementary school:Burnt Hickory
Utilities
- Water:Public, Water Available
- Sewer:Septic Tank
Finances and disclosures
- Price:$899,900
- Price per sq. ft.:$293.51
- Tax amount:$6,086 (2024)
New listings near 1648 Harmony Grove Church Road
- New
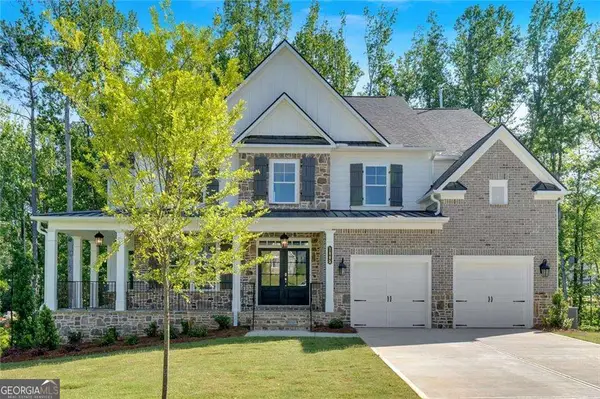 $924,990Active5 beds 4 baths3,474 sq. ft.
$924,990Active5 beds 4 baths3,474 sq. ft.1065 Low Water Crossing Nw, Acworth, GA 30101
MLS# 10664833Listed by: KFH Realty, LLC - New
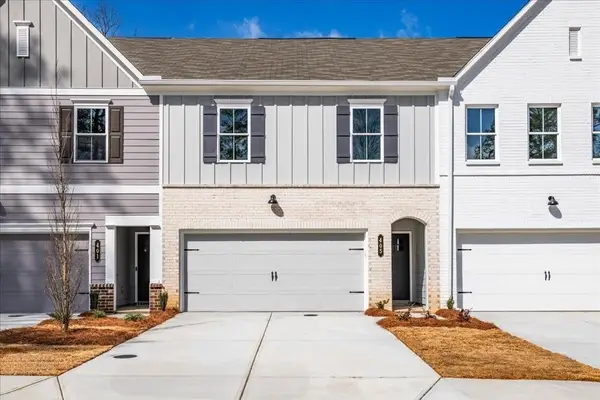 $386,452Active3 beds 3 baths1,805 sq. ft.
$386,452Active3 beds 3 baths1,805 sq. ft.317 Colsen Drive, Acworth, GA 30102
MLS# 7698309Listed by: TRATON HOMES REALTY, INC. - New
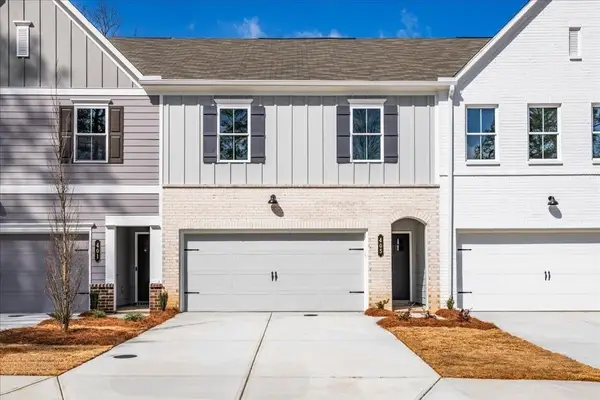 $393,005Active3 beds 3 baths1,805 sq. ft.
$393,005Active3 beds 3 baths1,805 sq. ft.321 Colsen Drive, Acworth, GA 30102
MLS# 7698273Listed by: TRATON HOMES REALTY, INC. - New
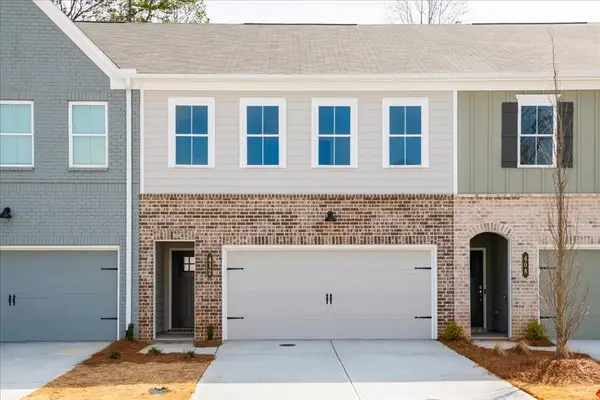 $384,875Active3 beds 3 baths1,805 sq. ft.
$384,875Active3 beds 3 baths1,805 sq. ft.333 Colsen Drive, Acworth, GA 30102
MLS# 7698249Listed by: TRATON HOMES REALTY, INC. - New
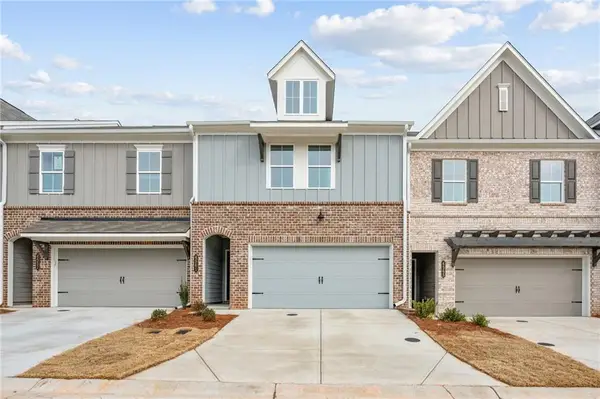 $393,005Active4 beds 3 baths1,805 sq. ft.
$393,005Active4 beds 3 baths1,805 sq. ft.329 Colsen Drive, Acworth, GA 30102
MLS# 7698262Listed by: TRATON HOMES REALTY, INC. - New
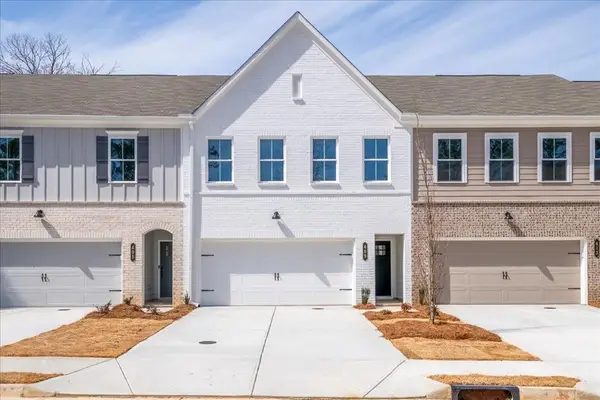 $384,901Active3 beds 3 baths1,805 sq. ft.
$384,901Active3 beds 3 baths1,805 sq. ft.337 Colsen Drive, Acworth, GA 30102
MLS# 7698226Listed by: TRATON HOMES REALTY, INC. - New
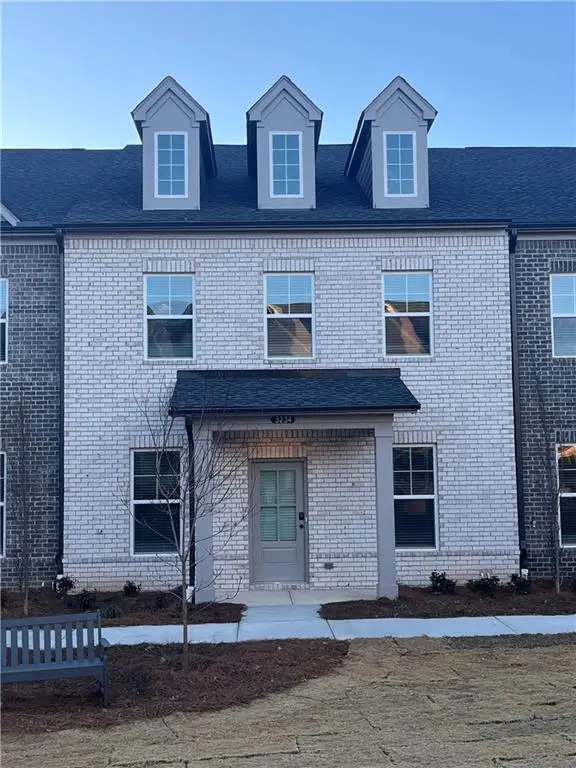 $403,091Active3 beds 3 baths1,901 sq. ft.
$403,091Active3 beds 3 baths1,901 sq. ft.3234 Cyrus Creek Drive #23, Kennesaw, GA 30152
MLS# 7698228Listed by: KM HOMES REALTY - Coming Soon
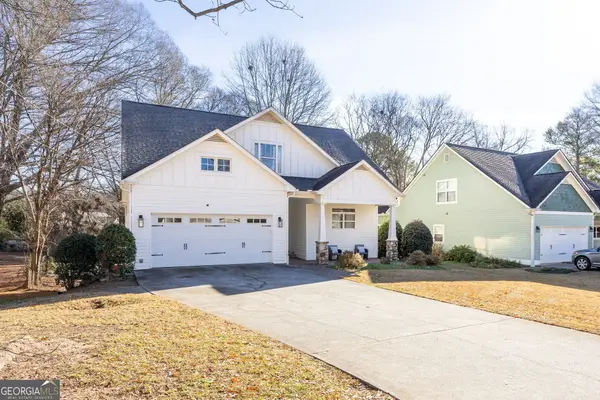 $540,000Coming Soon5 beds 4 baths
$540,000Coming Soon5 beds 4 baths4784 Logan Road, Acworth, GA 30101
MLS# 10664707Listed by: Atlanta Communities - New
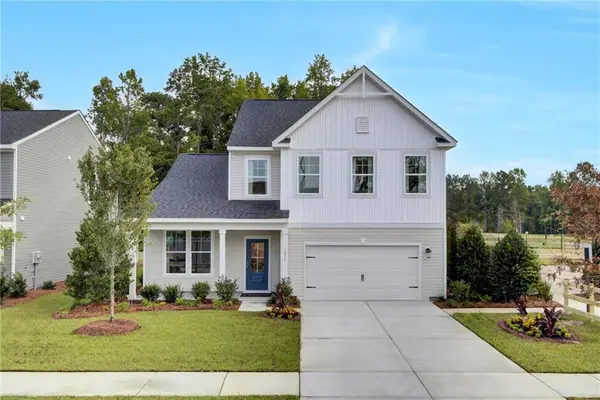 $444,990Active4 beds 3 baths2,455 sq. ft.
$444,990Active4 beds 3 baths2,455 sq. ft.325 Cavalier Lane Se, Acworth, GA 30102
MLS# 7698170Listed by: SM GEORGIA BROKERAGE, LLC - New
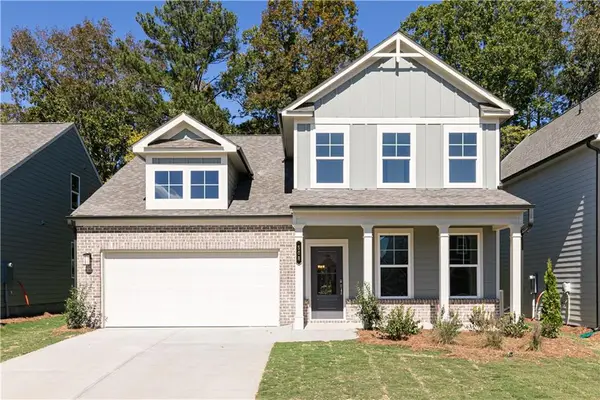 $399,990Active4 beds 3 baths2,161 sq. ft.
$399,990Active4 beds 3 baths2,161 sq. ft.322 Cavalier Lane Se, Acworth, GA 30102
MLS# 7698165Listed by: SM GEORGIA BROKERAGE, LLC
