1784 Brookstone Court Nw, Acworth, GA 30101
Local realty services provided by:Better Homes and Gardens Real Estate Metro Brokers
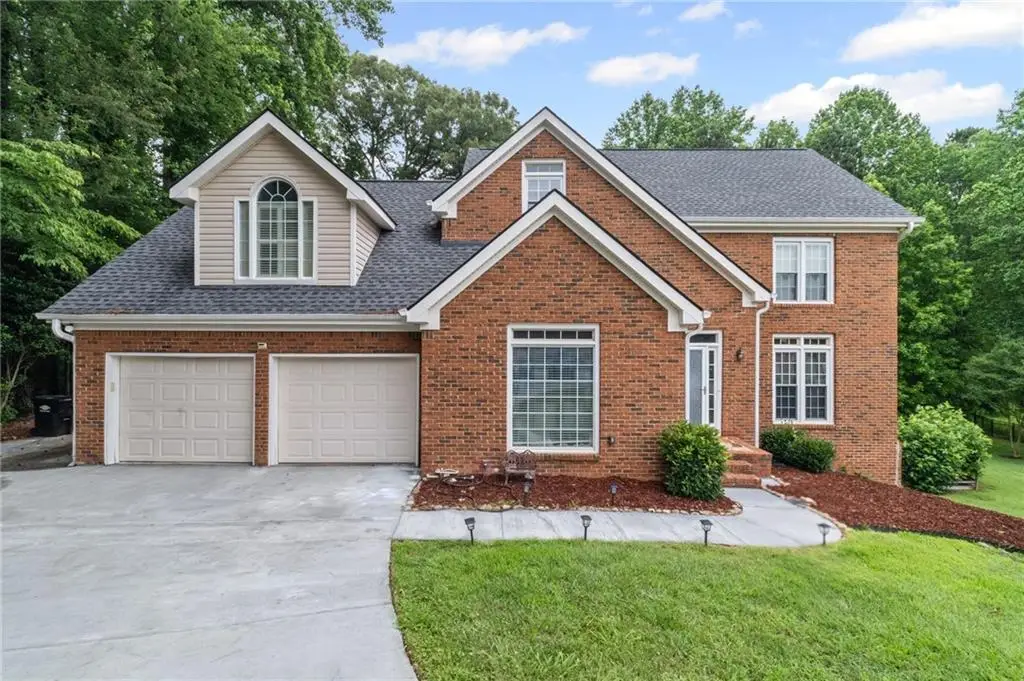
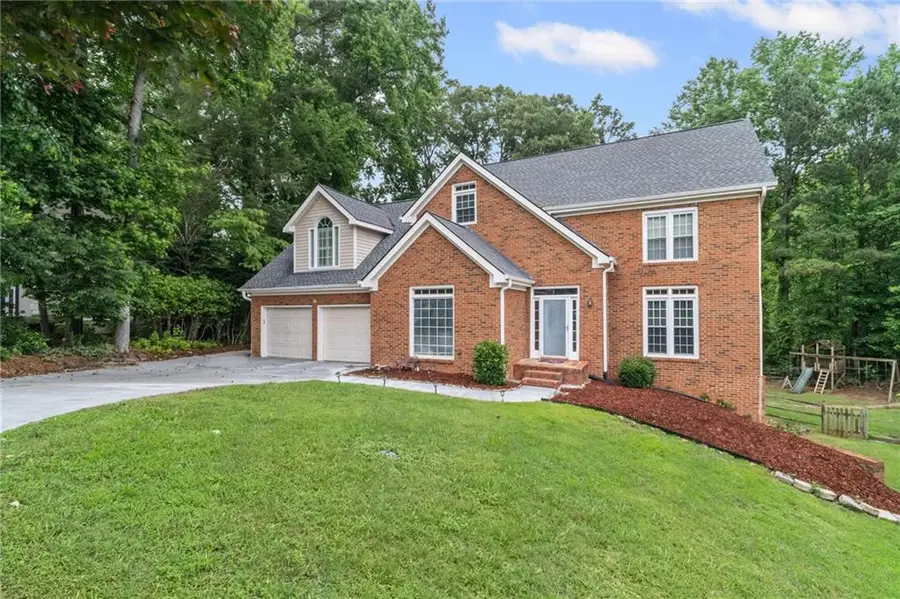
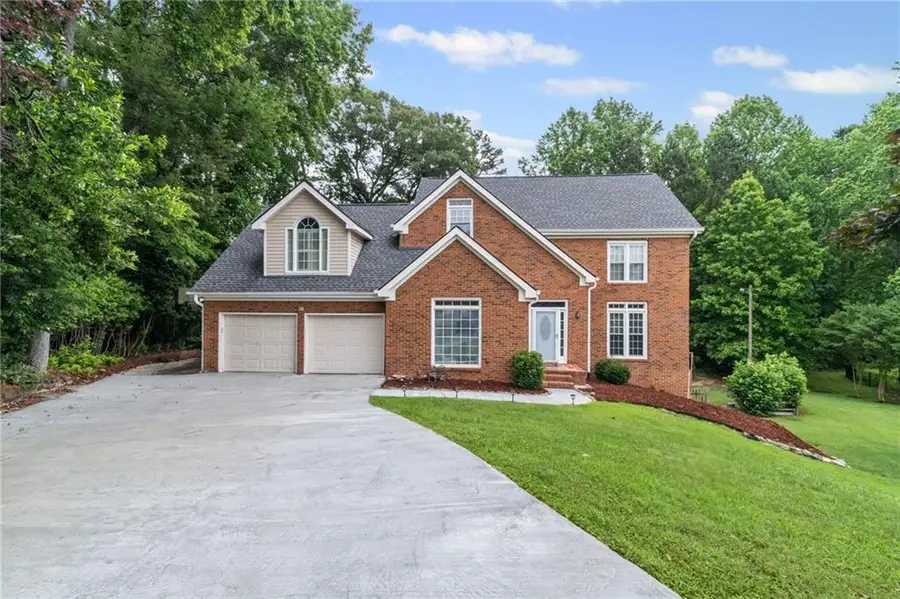
1784 Brookstone Court Nw,Acworth, GA 30101
$640,000
- 5 Beds
- 5 Baths
- 4,136 sq. ft.
- Single family
- Active
Listed by:victor alade678-287-6214
Office:homesmart realty partners
MLS#:7587519
Source:FIRSTMLS
Price summary
- Price:$640,000
- Price per sq. ft.:$154.74
- Monthly HOA dues:$28.33
About this home
GORGEOUS HOME IN A SUPERB LOCATION! Do you want a WELCOMING & WARM FAMILY HOME w/FABULOUS NEIGHBORS? Do you need Lots of SPACE to Breathe? Do you want SUPERB SCHOOLS? Are YOU Looking For a HOME w/an AMAZING BACKYARD w/a PRIVATE POOL, A PLAYSET, GARDEN AREA, & ROOMs TO RUN? What about a FULLY FINISHED BASEMENT? Not only does this HOME OFFER: 5 Bedrooms + 4.5 Baths, 2- Story Entry but this home has been Completely Renovated! There are Wonderful Family Spaces w/Real HARDWOODS on the Main. The ENORMOUS KITCHEN has White Cabinets, Granite Counters, and SS Fabulous Neighbors! Walk to Grocery Stores, Eateries, Coffee, Daycare+ more! This is such a convenient location - You will LOVE living here! This home will not last long!
SELLER SPECIAL! DON’T MISS THIS CHANCE TO BEAT TODAY’S RATES—GET A 2/1 BUYDOWN WHEN YOU USE OUR PREFERRED LENDER, BUCKHEAD HOME LOANS. ENJOY AN INTEREST RATE 2% BELOW MARKET IN YEAR ONE AND 1% BELOW IN YEAR TWO—PAY LESS NOW, REFI LATER!
Contact an agent
Home facts
- Year built:1988
- Listing Id #:7587519
- Updated:August 03, 2025 at 01:22 PM
Rooms and interior
- Bedrooms:5
- Total bathrooms:5
- Full bathrooms:4
- Half bathrooms:1
- Living area:4,136 sq. ft.
Heating and cooling
- Cooling:Zoned
- Heating:Central, Electric, Forced Air, Zoned
Structure and exterior
- Roof:Composition, Ridge Vents
- Year built:1988
- Building area:4,136 sq. ft.
- Lot area:0.54 Acres
Schools
- High school:Allatoona
- Middle school:Durham
- Elementary school:Pickett's Mill
Utilities
- Water:Public, Water Available
- Sewer:Public Sewer, Sewer Available
Finances and disclosures
- Price:$640,000
- Price per sq. ft.:$154.74
- Tax amount:$7,052 (2024)
New listings near 1784 Brookstone Court Nw
- Open Sun, 2 to 4pmNew
 $350,000Active3 beds 3 baths1,536 sq. ft.
$350,000Active3 beds 3 baths1,536 sq. ft.4749 Limestone Lane Nw, Acworth, GA 30102
MLS# 7632454Listed by: RB REALTY - New
 $399,999Active4 beds 3 baths2,726 sq. ft.
$399,999Active4 beds 3 baths2,726 sq. ft.4692 Cheri Lynn Road Nw, Acworth, GA 30101
MLS# 7632520Listed by: CENTURY 21 RESULTS - New
 $515,000Active3 beds 3 baths2,242 sq. ft.
$515,000Active3 beds 3 baths2,242 sq. ft.29 Cedarcrest Village Court, Acworth, GA 30101
MLS# 7631019Listed by: ATLANTA COMMUNITIES - New
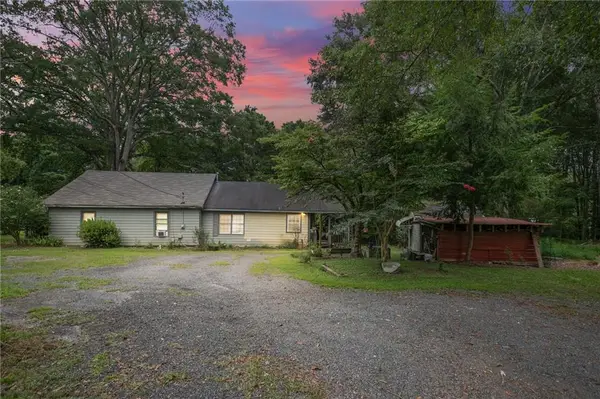 $424,900Active2 beds 1 baths1,440 sq. ft.
$424,900Active2 beds 1 baths1,440 sq. ft.4661 Fowler Street, Acworth, GA 30101
MLS# 7632447Listed by: WATKINS REAL ESTATE ASSOCIATES - New
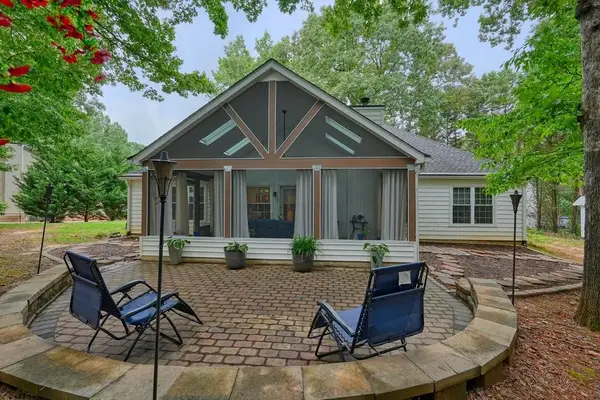 $399,900Active3 beds 2 baths1,756 sq. ft.
$399,900Active3 beds 2 baths1,756 sq. ft.178 Pheasant Way, Acworth, GA 30101
MLS# 7632196Listed by: ATLANTA COMMUNITIES REAL ESTATE BROKERAGE - Open Sun, 1 to 4pmNew
 $320,000Active3 beds 2 baths1,169 sq. ft.
$320,000Active3 beds 2 baths1,169 sq. ft.4379 Mitchell Hill Drive, Acworth, GA 30101
MLS# 7631330Listed by: URSULA & ASSOCIATES - Coming Soon
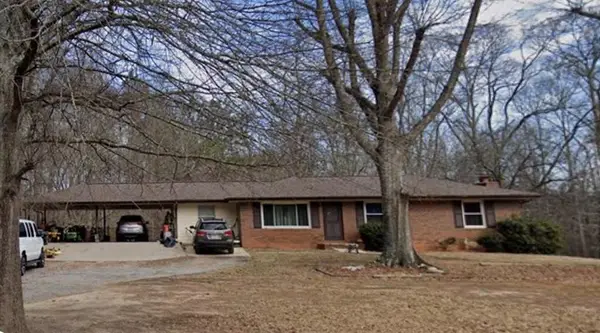 $1,100,000Coming Soon3 beds 2 baths
$1,100,000Coming Soon3 beds 2 baths6412 Old Stilesboro Road Nw, Acworth, GA 30101
MLS# 7629296Listed by: KELLER WILLIAMS RLTY, FIRST ATLANTA - New
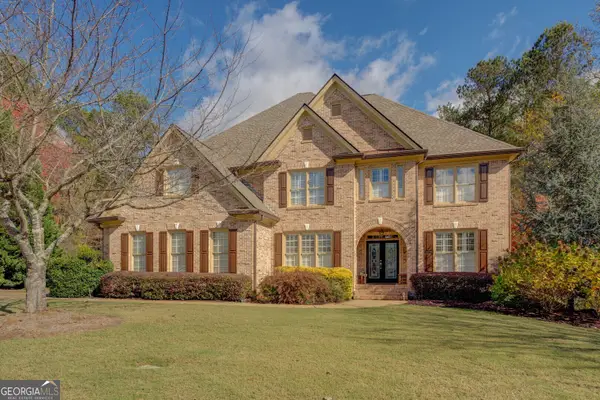 $839,900Active6 beds 6 baths6,271 sq. ft.
$839,900Active6 beds 6 baths6,271 sq. ft.16 Hawkstone Court, Acworth, GA 30101
MLS# 10583323Listed by: Pinnacle Realtors 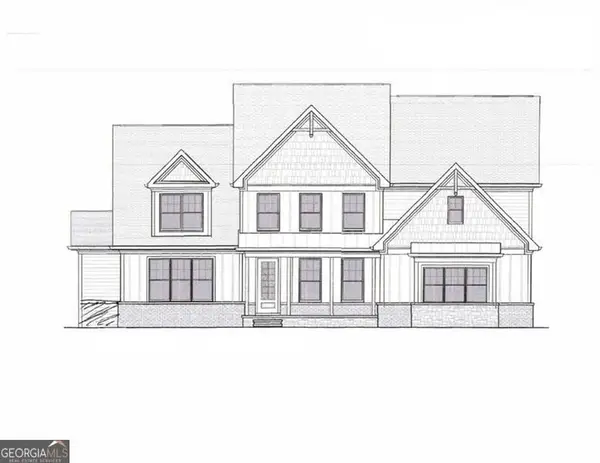 $1,199,000Active4 beds 4 baths4,020 sq. ft.
$1,199,000Active4 beds 4 baths4,020 sq. ft.3357 Littleport, Acworth, GA 30101
MLS# 10569160Listed by: Zach Taylor Real Estate- Coming Soon
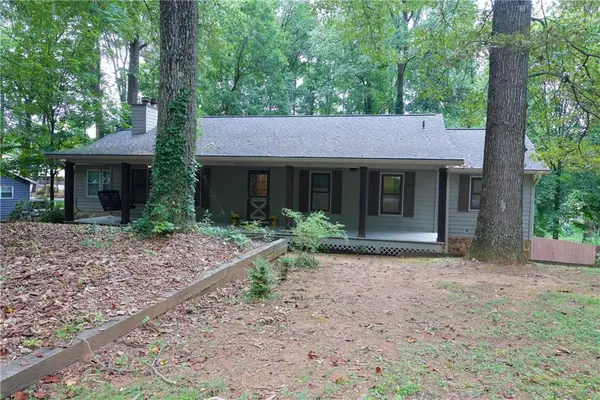 $425,000Coming Soon4 beds 3 baths
$425,000Coming Soon4 beds 3 baths5173 Legendary Lane, Acworth, GA 30102
MLS# 7630910Listed by: EXP REALTY, LLC.
