195 Silvercrest Drive #62, Acworth, GA 30101
Local realty services provided by:Better Homes and Gardens Real Estate Jackson Realty
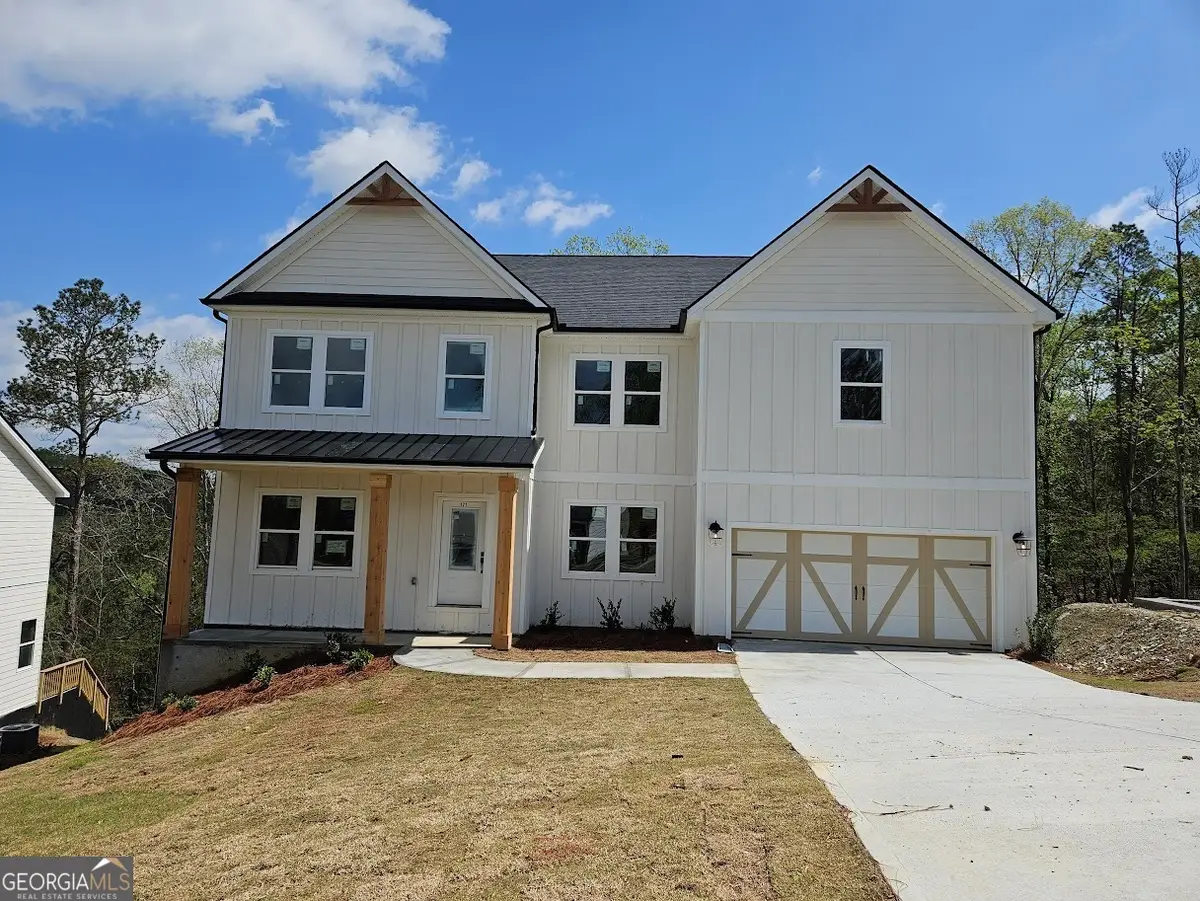
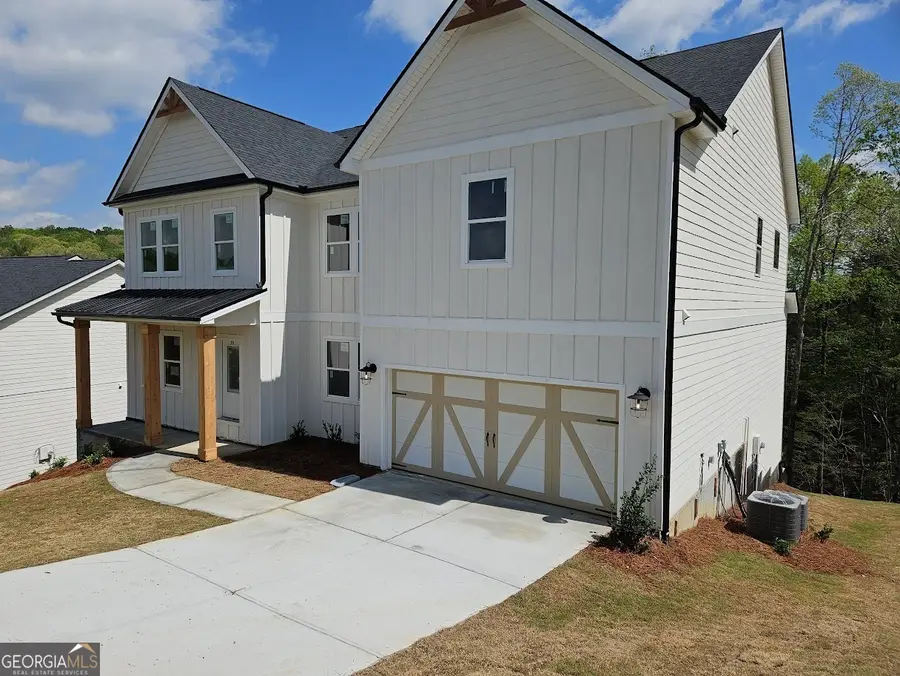
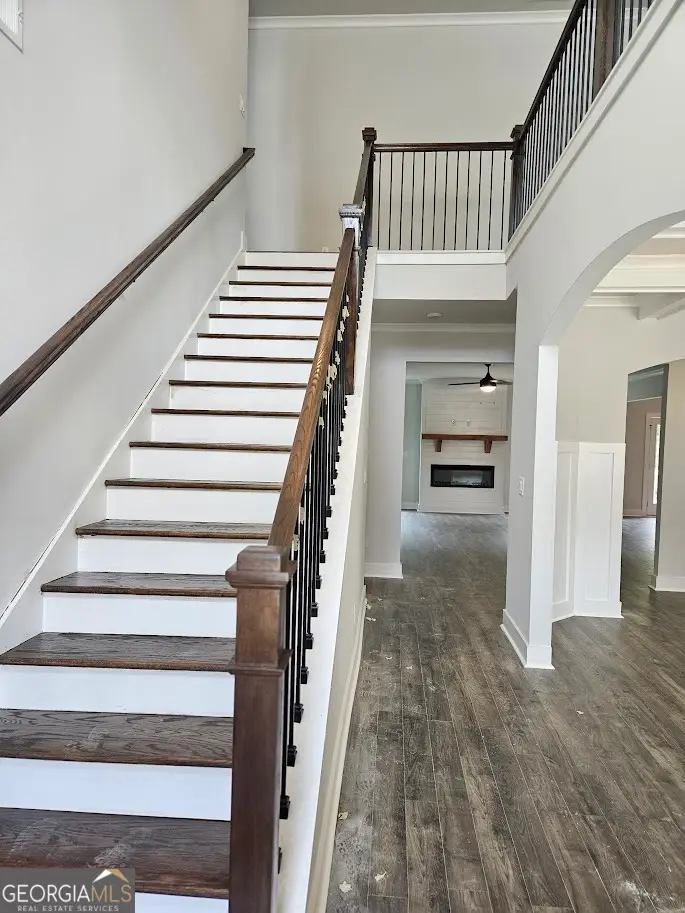
195 Silvercrest Drive #62,Acworth, GA 30101
$869,900
- 5 Beds
- 4 Baths
- 4,345 sq. ft.
- Single family
- Active
Listed by:shelease allen
Office:prestige brokers group, llc
MLS#:10565758
Source:METROMLS
Price summary
- Price:$869,900
- Price per sq. ft.:$200.21
About this home
Welcome to The Anderson Plan! A beautifully designed 5-bedroom, 4-bath home offering 3,900 sq ft of refined living space (4,345 total sq ft), plus a FULL BASEMENT for even more possibilities! From the moment you step inside, you'll be captivated by the open and airy layout that effortlessly blends luxury with everyday comfort. The heart of the home is the spacious kitchen, featuring a large island that's perfect for casual meals, gatherings, or entertaining guests. Adjacent is a cozy breakfast area that flows seamlessly into the main living spaces, including a welcoming family room with a warm fireplace - the ideal spot to relax and unwind. Upstairs, the expansive owner's suite is your private retreat, complete with a serene sitting room, a spa-inspired bath, and a generous walk-in closet. A versatile loft offers endless options for a media room, play area, or home office, ensuring there's room for everyone and everything. With thoughtful design throughout and a space ready to be transformed into whatever you envision - a home theater, gym, guest suite, or additional entertaining space - this home truly has it all. Come home to comfort, style, and space-all in one incredible package. Incentives are available to utilize towards closing costs and/or rate buy down with the use of our preferred lender. Hurry this one won't last!
Contact an agent
Home facts
- Year built:2025
- Listing Id #:10565758
- Updated:August 14, 2025 at 10:41 AM
Rooms and interior
- Bedrooms:5
- Total bathrooms:4
- Full bathrooms:4
- Living area:4,345 sq. ft.
Heating and cooling
- Cooling:Electric
- Heating:Electric
Structure and exterior
- Roof:Composition
- Year built:2025
- Building area:4,345 sq. ft.
- Lot area:0.43 Acres
Schools
- High school:North Paulding
- Middle school:McClure
- Elementary school:Burnt Hickory
Utilities
- Water:Public, Water Available
- Sewer:Public Sewer, Sewer Available
Finances and disclosures
- Price:$869,900
- Price per sq. ft.:$200.21
- Tax amount:$370 (23)
New listings near 195 Silvercrest Drive #62
- Open Sun, 2 to 4pmNew
 $350,000Active3 beds 3 baths1,536 sq. ft.
$350,000Active3 beds 3 baths1,536 sq. ft.4749 Limestone Lane Nw, Acworth, GA 30102
MLS# 7632454Listed by: RB REALTY - New
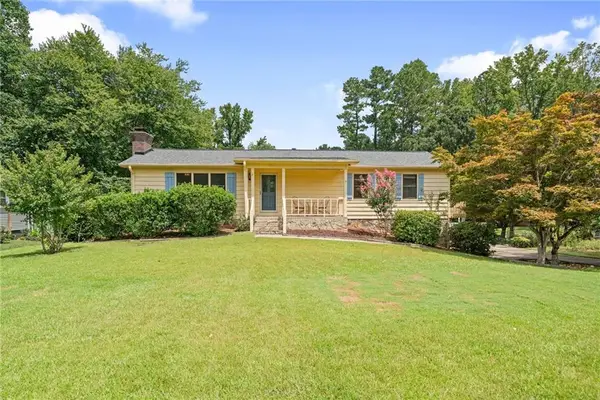 $399,999Active4 beds 3 baths2,726 sq. ft.
$399,999Active4 beds 3 baths2,726 sq. ft.4692 Cheri Lynn Road Nw, Acworth, GA 30101
MLS# 7632520Listed by: CENTURY 21 RESULTS - New
 $515,000Active3 beds 3 baths2,242 sq. ft.
$515,000Active3 beds 3 baths2,242 sq. ft.29 Cedarcrest Village Court, Acworth, GA 30101
MLS# 7631019Listed by: ATLANTA COMMUNITIES - New
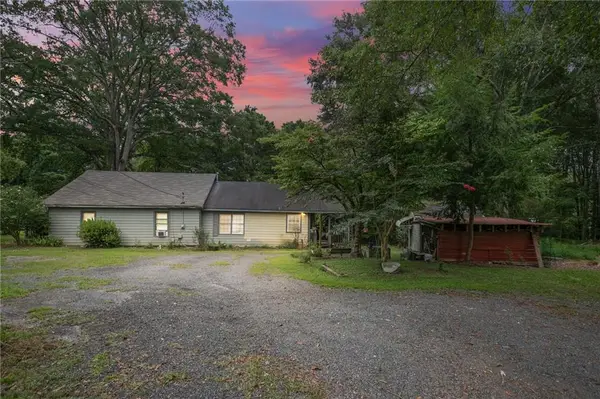 $424,900Active2 beds 1 baths1,440 sq. ft.
$424,900Active2 beds 1 baths1,440 sq. ft.4661 Fowler Street, Acworth, GA 30101
MLS# 7632447Listed by: WATKINS REAL ESTATE ASSOCIATES - New
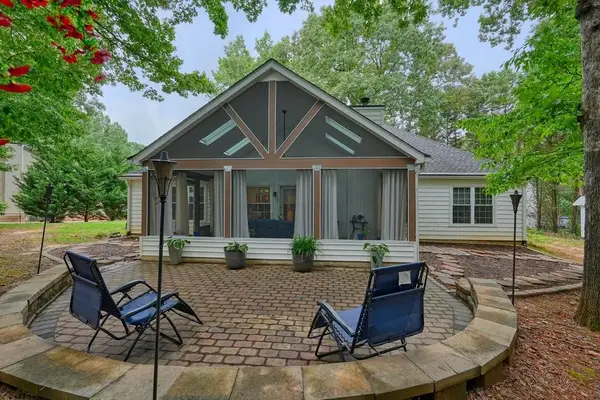 $399,900Active3 beds 2 baths1,756 sq. ft.
$399,900Active3 beds 2 baths1,756 sq. ft.178 Pheasant Way, Acworth, GA 30101
MLS# 7632196Listed by: ATLANTA COMMUNITIES REAL ESTATE BROKERAGE - Open Sun, 1 to 4pmNew
 $320,000Active3 beds 2 baths1,169 sq. ft.
$320,000Active3 beds 2 baths1,169 sq. ft.4379 Mitchell Hill Drive, Acworth, GA 30101
MLS# 7631330Listed by: URSULA & ASSOCIATES - Coming Soon
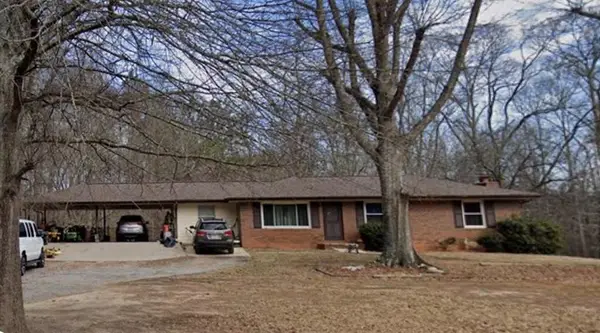 $1,100,000Coming Soon3 beds 2 baths
$1,100,000Coming Soon3 beds 2 baths6412 Old Stilesboro Road Nw, Acworth, GA 30101
MLS# 7629296Listed by: KELLER WILLIAMS RLTY, FIRST ATLANTA - New
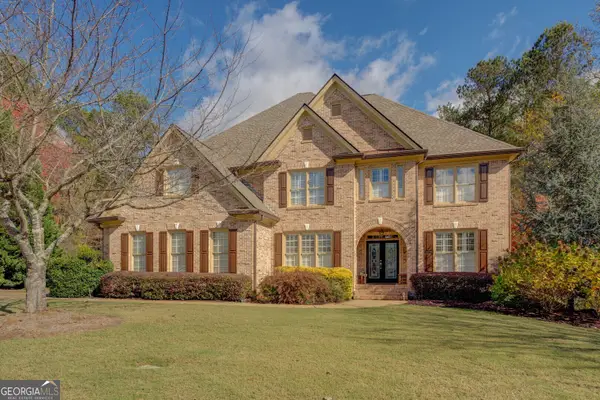 $839,900Active6 beds 6 baths6,271 sq. ft.
$839,900Active6 beds 6 baths6,271 sq. ft.16 Hawkstone Court, Acworth, GA 30101
MLS# 10583323Listed by: Pinnacle Realtors 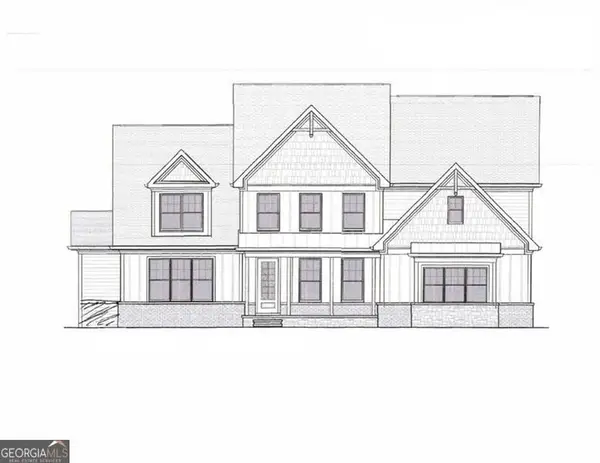 $1,199,000Active4 beds 4 baths4,020 sq. ft.
$1,199,000Active4 beds 4 baths4,020 sq. ft.3357 Littleport, Acworth, GA 30101
MLS# 10569160Listed by: Zach Taylor Real Estate- Coming Soon
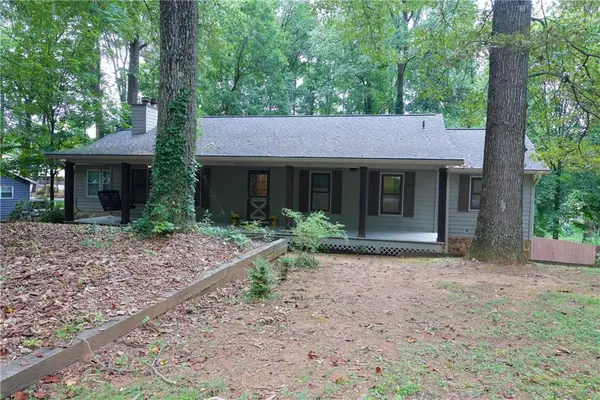 $425,000Coming Soon4 beds 3 baths
$425,000Coming Soon4 beds 3 baths5173 Legendary Lane, Acworth, GA 30102
MLS# 7630910Listed by: EXP REALTY, LLC.
