206 Oakleaf Drive, Acworth, GA 30102
Local realty services provided by:Better Homes and Gardens Real Estate Jackson Realty
Listed by: the hutson group, jay willard
Office: century 21 results
MLS#:10617966
Source:METROMLS
Price summary
- Price:$352,500
- Price per sq. ft.:$253.6
- Monthly HOA dues:$145
About this home
Welcome to 206 Oakleaf Drive, an updated traditional ranch-style gem nestled within the sought-after gated community of Tyson Woods in Acworth, GA. This former model home is brimming with premium features and thoughtful updates, making it an ideal choice for those seeking low-maintenance, single-level living. With 2 spacious bedrooms, 2 fully renovated baths, and 1,390 square feet of living space, this home offers a perfect blend of comfort and convenience.
Step inside to discover an inviting open concept layout enhanced by vaulted ceilings, natural light from skylights, and gleaming hardwood floors. The gourmet kitchen features granite countertops, stainless steel appliances, a breakfast bar, and a seamless view into the family room≠perfect for entertaining or everyday living. The oversized primary suite boasts new carpeting, high ceilings, a luxurious en-suite bath with a tiled walk-in shower, dual vanities, and a walk-in closet with built-ins.
Additional highlights include a bright sunroom, bonus office/flex room, and a heated and cooled 2-car garage with a durable polyaspartic floor coating. The private outdoor paver patio offers a serene retreat for morning coffee or evening relaxation. The HOA covers lawn maintenance and trash, allowing you to enjoy a truly lock-and-leave lifestyle.
Located just minutes from vibrant Downtown Woodstock, shopping, restaurants, and top-rated Cherokee County schools, this home checks every box. Enjoy the peace of mind of living in a secure, gated neighborhood with sidewalks, streetlights, and a strong community feel. Schedule your showing today and make this beautifully maintained home yours before it≠s gone!
Contact an agent
Home facts
- Year built:2006
- Listing ID #:10617966
- Updated:January 13, 2026 at 11:45 AM
Rooms and interior
- Bedrooms:2
- Total bathrooms:2
- Full bathrooms:2
- Living area:1,390 sq. ft.
Heating and cooling
- Cooling:Ceiling Fan(s), Central Air
- Heating:Forced Air
Structure and exterior
- Roof:Composition
- Year built:2006
- Building area:1,390 sq. ft.
- Lot area:0.04 Acres
Schools
- High school:Woodstock
- Middle school:Woodstock
- Elementary school:Carmel
Utilities
- Water:Public, Water Available
- Sewer:Public Sewer
Finances and disclosures
- Price:$352,500
- Price per sq. ft.:$253.6
- Tax amount:$804 (2024)
New listings near 206 Oakleaf Drive
- New
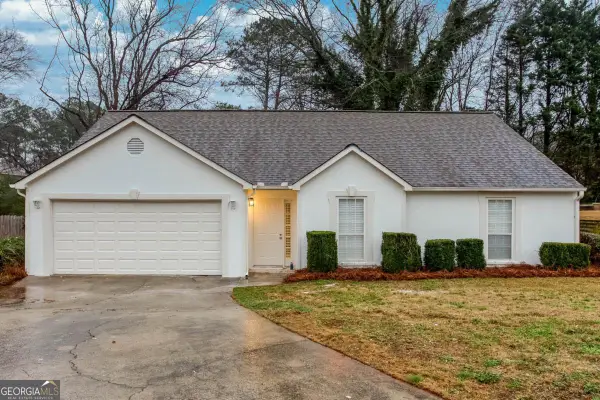 $384,900Active3 beds 2 baths
$384,900Active3 beds 2 baths4446 Hickory Chase Drive Nw, Acworth, GA 30102
MLS# 10670786Listed by: Atlantic Real Estate Brokers - New
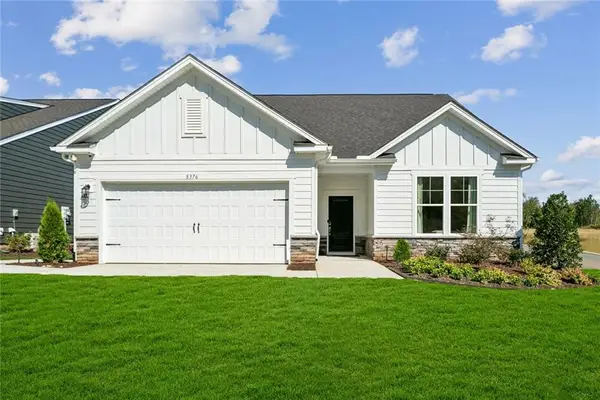 $399,990Active4 beds 3 baths2,091 sq. ft.
$399,990Active4 beds 3 baths2,091 sq. ft.318 Cavalier Lane Se, Acworth, GA 30102
MLS# 7702959Listed by: SM GEORGIA BROKERAGE, LLC - New
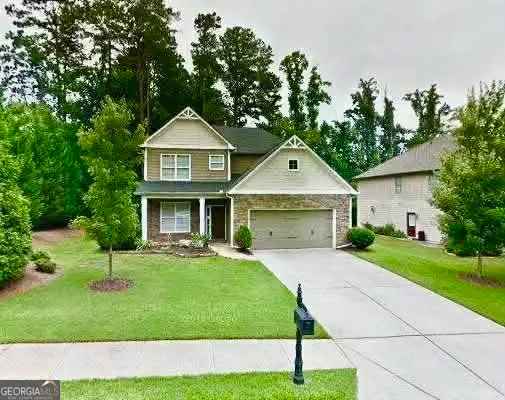 $350,000Active3 beds 3 baths1,963 sq. ft.
$350,000Active3 beds 3 baths1,963 sq. ft.4832 Batiste Lane, Acworth, GA 30101
MLS# 10670437Listed by: Lokation Real Estate LLC - Coming Soon
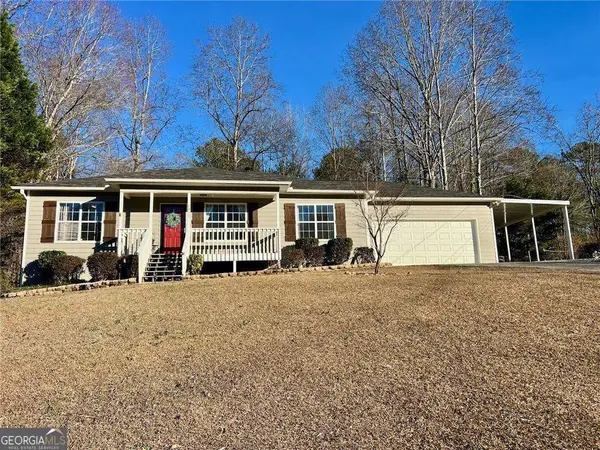 $365,000Coming Soon3 beds 2 baths
$365,000Coming Soon3 beds 2 baths2317 Westland Way, Acworth, GA 30102
MLS# 10670357Listed by: Keller Williams Rlty.North Atl - New
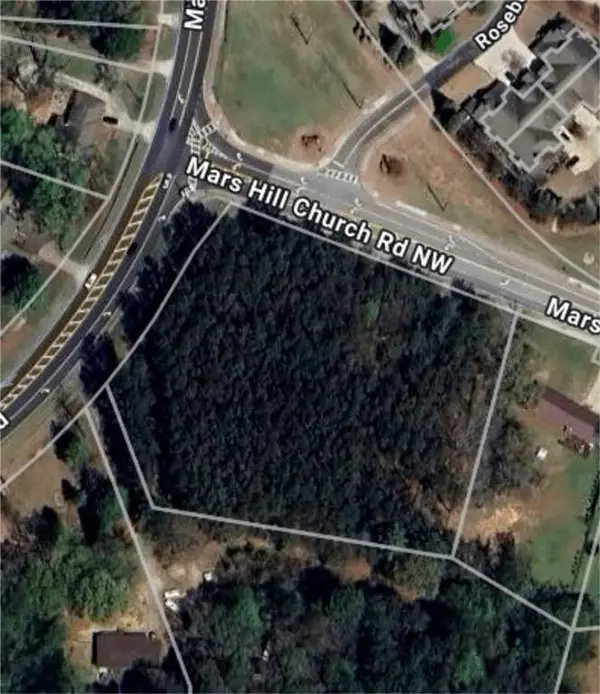 $299,000Active2.59 Acres
$299,000Active2.59 Acres0 Mars Hill Road, Acworth, GA 30101
MLS# 7702366Listed by: GEORGIA REAL ESTATE LEADERS, LLC. - Coming Soon
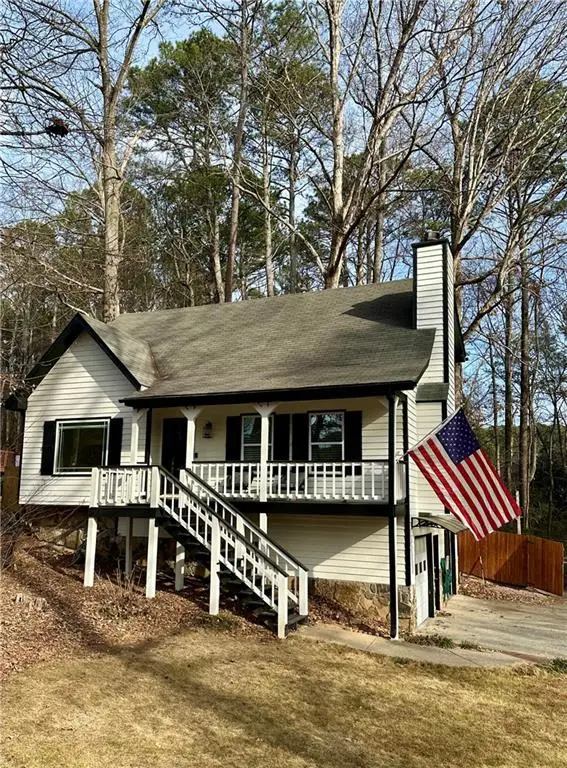 $375,000Coming Soon3 beds 2 baths
$375,000Coming Soon3 beds 2 baths5060 Maryland Drive Nw, Acworth, GA 30101
MLS# 7702311Listed by: KELLER WILLIAMS REALTY SIGNATURE PARTNERS - New
 $420,000Active4 beds 3 baths
$420,000Active4 beds 3 baths4508 Howell Farms Road Nw, Acworth, GA 30101
MLS# 10670007Listed by: NOT AVAILABLE - New
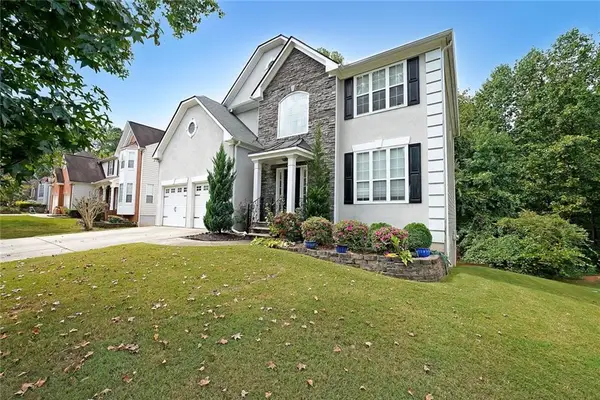 $495,000Active4 beds 3 baths3,593 sq. ft.
$495,000Active4 beds 3 baths3,593 sq. ft.4671 Howell Farms Drive Nw, Acworth, GA 30101
MLS# 7700907Listed by: RESIDENCE REALTY GROUP, LLC - New
 $339,900Active3 beds 2 baths2,086 sq. ft.
$339,900Active3 beds 2 baths2,086 sq. ft.4810 Davenport Trace Nw, Acworth, GA 30101
MLS# 10669943Listed by: Listwithfreedom.com INC - New
 $385,000Active3 beds 2 baths
$385,000Active3 beds 2 baths5002 Mclain Drive Nw, Acworth, GA 30101
MLS# 10669972Listed by: Atlanta Communities
