243 Odell Street, Acworth, GA 30102
Local realty services provided by:Better Homes and Gardens Real Estate Jackson Realty
Listed by: burnie king
Office: keller williams realty
MLS#:10623976
Source:METROMLS
Price summary
- Price:$475,000
- Price per sq. ft.:$268.36
About this home
Bright, open, and beautifully designed Pulte Craftsman-style ranch perfectly blends modern technology with timeless comfort. Located in a desirable 55+ community, step inside to an inviting open-concept layout that seamlessly connects the great room, dining area, and chef's kitchen - an entertainer's dream. The chef's kitchen is a showstopper, featuring sleek glass subway tiles, quartz countertops, an abundance of crisp white cabinetry, stainless steel appliances, and an oversized center island. A flex room off the entry foyer area provides versatility-use it as a private home office, an additional bedroom, or a cozy hobby space to suit your lifestyle. The primary suite is a relaxing sanctuary with a tiled shower, dual vanity, and generous closet space. Additional highlights include high ceilings, energy-efficient windows, and a full security system. The sunroom is a true retreat, offering stunning views of the lush backyard and filling the home with natural light. Step outside to the back patio, where you can relax or entertain while enjoying the peaceful surroundings. Practical touches abound, including a convenient mudroom just off the garage. Tech enthusiasts will love the smart-home features, including a WiFi-enabled garage door, thermostat, and front-door lock, plus CAT6 high-speed wiring, Klipsch in-ceiling speakers with Sonos amp, and HD front/rear cameras with night vision. This home offers the perfect balance of sophistication, comfort, and convenience. Move-in ready and truly exceptional-don't miss your chance to make it yours!
Contact an agent
Home facts
- Year built:2020
- Listing ID #:10623976
- Updated:February 13, 2026 at 11:43 AM
Rooms and interior
- Bedrooms:2
- Total bathrooms:2
- Full bathrooms:2
- Living area:1,770 sq. ft.
Heating and cooling
- Cooling:Ceiling Fan(s), Central Air
- Heating:Central, Forced Air, Natural Gas
Structure and exterior
- Roof:Composition
- Year built:2020
- Building area:1,770 sq. ft.
- Lot area:0.19 Acres
Schools
- High school:Etowah
- Middle school:Other
- Elementary school:Clark Creek
Utilities
- Water:Public, Water Available
- Sewer:Public Sewer, Sewer Available
Finances and disclosures
- Price:$475,000
- Price per sq. ft.:$268.36
- Tax amount:$4,908 (24)
New listings near 243 Odell Street
- New
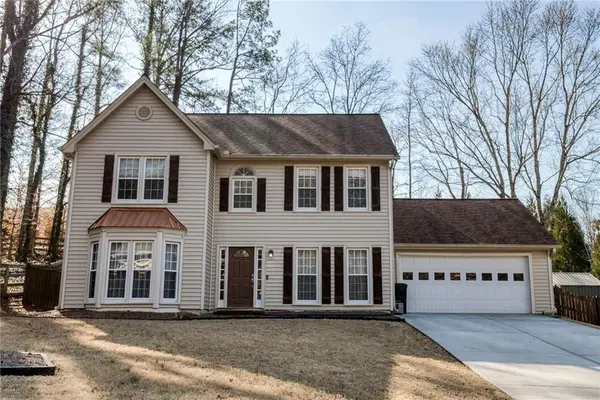 $439,900Active4 beds 3 baths2,186 sq. ft.
$439,900Active4 beds 3 baths2,186 sq. ft.1203 Parkwood Chase Nw, Acworth, GA 30102
MLS# 7718835Listed by: ATLANTA COMMUNITIES - New
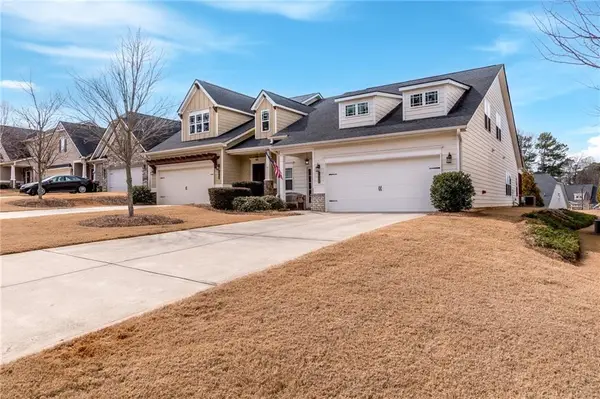 $387,500Active3 beds 3 baths2,141 sq. ft.
$387,500Active3 beds 3 baths2,141 sq. ft.4525 Grenadine Circle, Acworth, GA 30101
MLS# 7718480Listed by: BOLST, INC. - New
 $475,000Active4 beds 2 baths2,340 sq. ft.
$475,000Active4 beds 2 baths2,340 sq. ft.1537 David Lee Street, Acworth, GA 30102
MLS# 7718850Listed by: ATLANTA COMMUNITIES - New
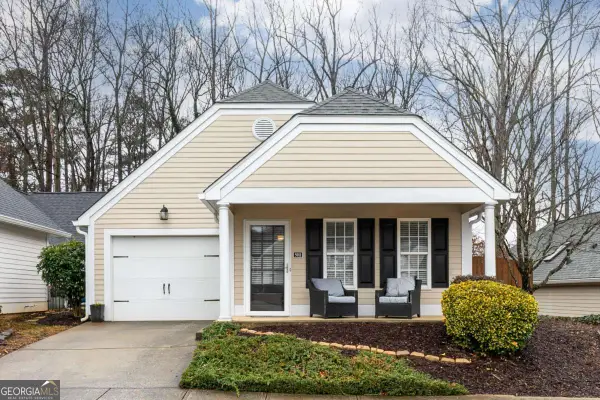 $322,000Active2 beds 2 baths1,444 sq. ft.
$322,000Active2 beds 2 baths1,444 sq. ft.5011 Kathryn Glen Drive, Acworth, GA 30101
MLS# 10690842Listed by: PalmerHouse Properties - New
 $600,000Active5 beds 3 baths3,162 sq. ft.
$600,000Active5 beds 3 baths3,162 sq. ft.4570 Academy Street, Acworth, GA 30101
MLS# 7718726Listed by: KELLER WILLIAMS REALTY SIGNATURE PARTNERS - New
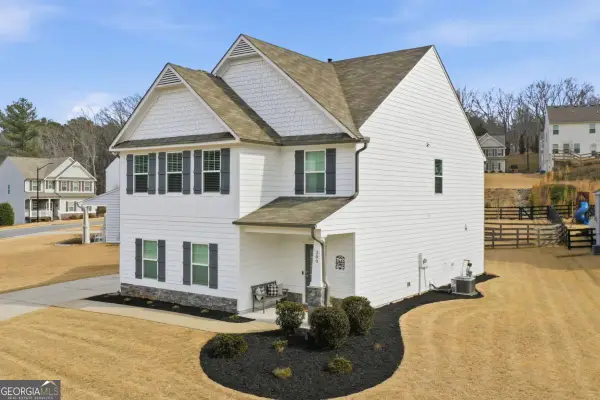 $455,000Active4 beds 3 baths2,265 sq. ft.
$455,000Active4 beds 3 baths2,265 sq. ft.200 Shoals Bridge Road, Acworth, GA 30102
MLS# 10690695Listed by: Keller Williams Rlty. Partners - New
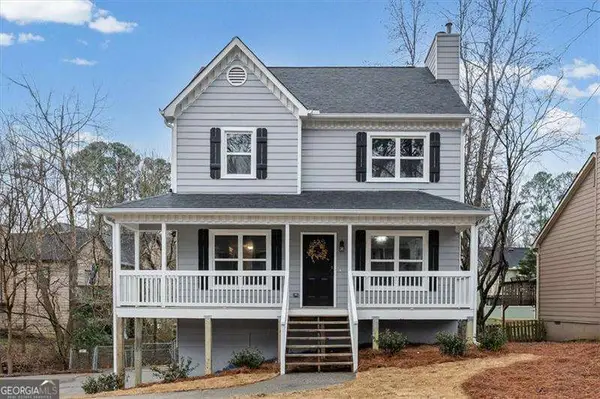 $364,900Active3 beds 3 baths1,284 sq. ft.
$364,900Active3 beds 3 baths1,284 sq. ft.4227 Brandy Ann Drive, Acworth, GA 30101
MLS# 10690555Listed by: Atlanta Communities - New
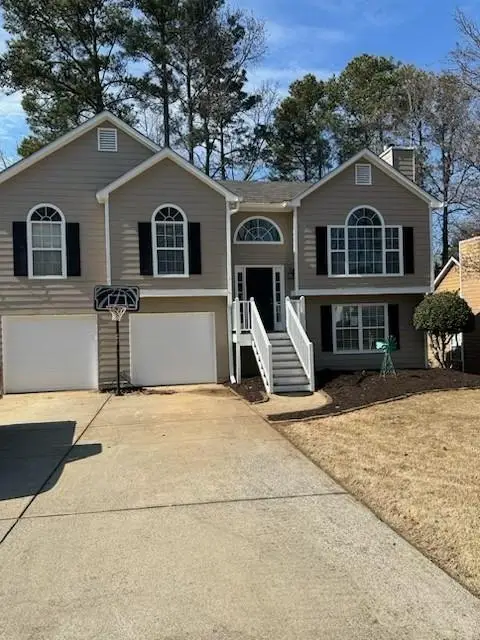 $384,900Active4 beds 3 baths2,061 sq. ft.
$384,900Active4 beds 3 baths2,061 sq. ft.2643 Lake Park Bend, Acworth, GA 30101
MLS# 7717529Listed by: CHAPMAN HALL PROFESSIONALS - New
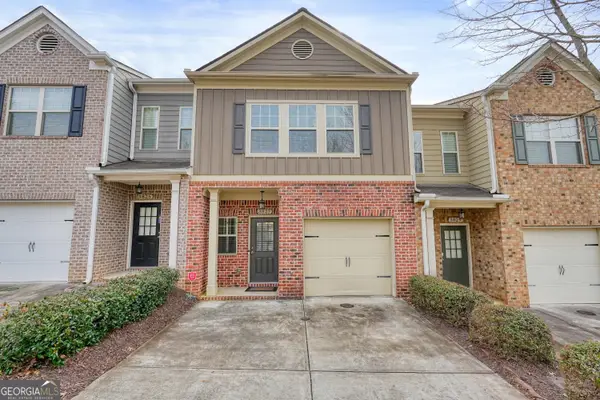 $315,000Active3 beds 3 baths1,652 sq. ft.
$315,000Active3 beds 3 baths1,652 sq. ft.3827 Cyrus Ridge Way Nw, Kennesaw, GA 30152
MLS# 10690179Listed by: Keller Williams Realty - New
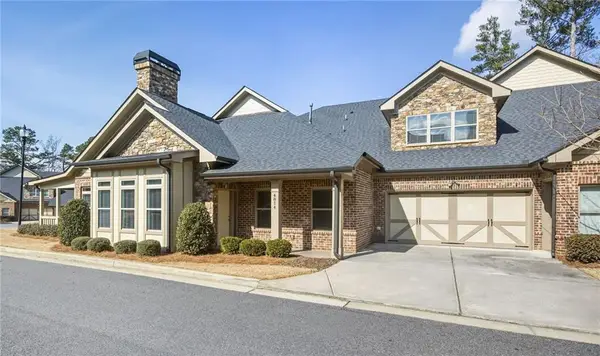 $599,900Active4 beds 3 baths2,875 sq. ft.
$599,900Active4 beds 3 baths2,875 sq. ft.4814 Josie Way, Acworth, GA 30101
MLS# 7717929Listed by: ATLANTA COMMUNITIES

