249 Thorncliff Landing, Acworth, GA 30101
Local realty services provided by:Better Homes and Gardens Real Estate Metro Brokers
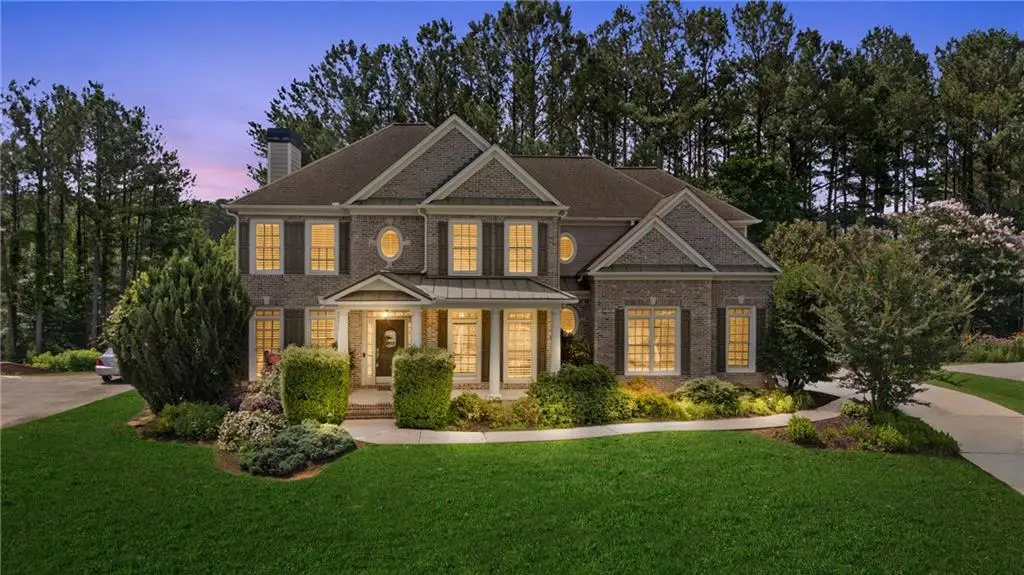
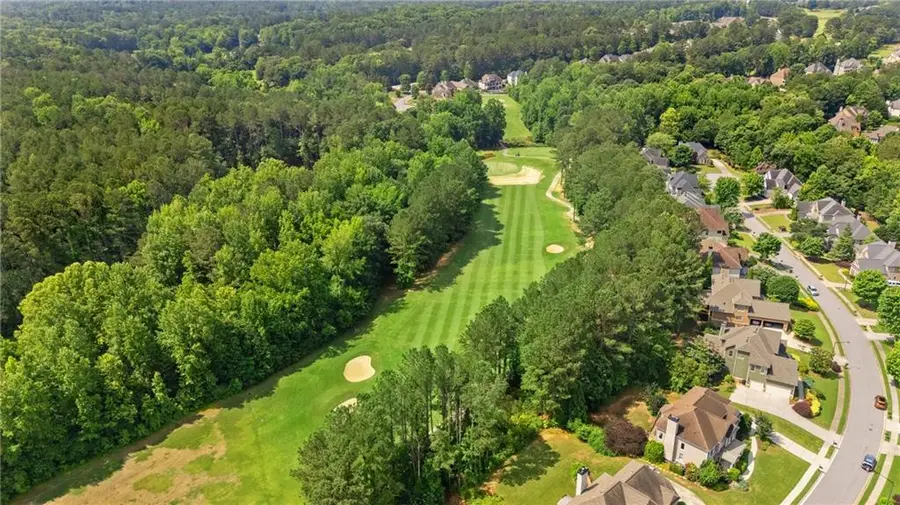
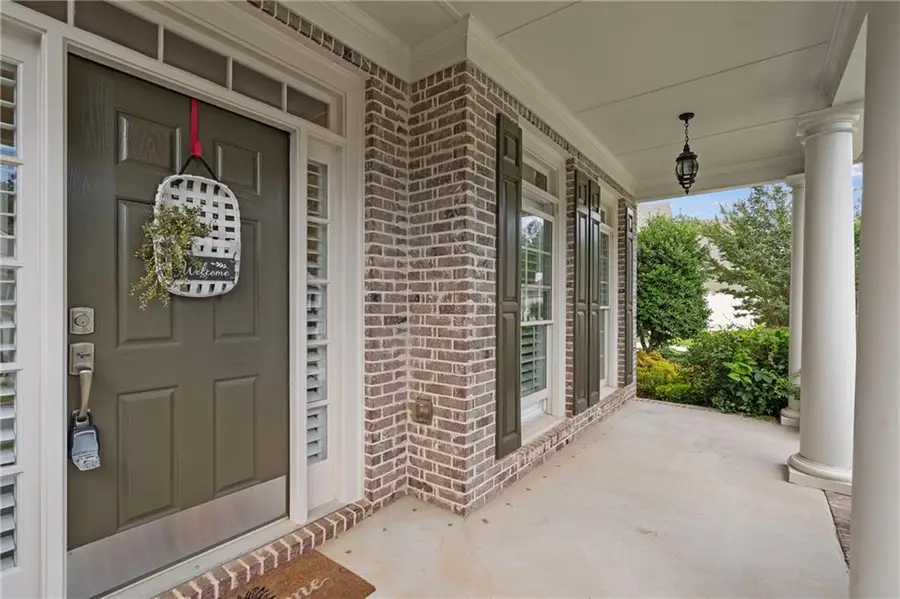
249 Thorncliff Landing,Acworth, GA 30101
$639,900
- 4 Beds
- 5 Baths
- 3,981 sq. ft.
- Single family
- Pending
Listed by:misti bailey
Office:berkshire hathaway homeservices georgia properties
MLS#:7568232
Source:FIRSTMLS
Price summary
- Price:$639,900
- Price per sq. ft.:$160.74
- Monthly HOA dues:$75
About this home
Welcome to 249 Thorncliff Landing, where the views are wide, the basement is bold, and the good times practically plan themselves. Perched on the 6th fairway in Bentwater, this home serves up golf course views from both the front and back while still offering peace and privacy. Inside, nearly 4,000 square feet gives you all the space to spread out. With four bedrooms and four-and-a-half bathrooms, there’s a spot for everyone. Just off the foyer, a dedicated office is ready for your remote work setup, side hustle, or quiet reading nook. Upstairs, the remodeled primary suite is a getaway all its own. One guest bedroom has a private ensuite, and two others share a classic Jack-and-Jill design that’s perfect for family, friends, or guests. Now let’s talk basement. It’s fully finished and fully loaded with a cedar wine cellar, a home theatre with six recliners, a projector, and a screen that all stay. The game room brings the fun with a pool table, foosball, and electronic dart board included. There’s even a wet bar with a microwave, dishwasher, and fridge so snacks and drinks are always close by. Recent updates include fresh interior paint throughout, a brand new refrigerator, a soft-washed exterior, and pressure-washed drive and walkways. Hardwood floors cover the main and upper levels, and the home is equipped with whole-house surge protection and an electric vehicle charging outlet in the garage. Out back, enjoy the fire pit, the spacious patio, and a level backyard with plenty of room if you want to add a pool. It’s ready for summer parties, stargazing, or just kicking back. And Bentwater? It brings the resort-style amenities. You’ll enjoy five pools, tennis and pickleball courts, a basketball court, fitness center, playgrounds, a clubhouse, and miles of scenic walking trails. Plus, the Mike Dasher-designed 18-hole golf course is right outside your door. Located just minutes from Lake Allatoona, Downtown Acworth, KSU, LakePoint Sports, shopping, restaurants, top-rated medical facilities, and easy access to I-75 and the Peach Pass express lanes. If you’re looking for fun, flexibility, and a home that knows how to entertain, 249 Thorncliff Landing might just be the one. Schedule your private showing today.
Contact an agent
Home facts
- Year built:2005
- Listing Id #:7568232
- Updated:August 09, 2025 at 11:36 PM
Rooms and interior
- Bedrooms:4
- Total bathrooms:5
- Full bathrooms:4
- Half bathrooms:1
- Living area:3,981 sq. ft.
Heating and cooling
- Cooling:Ceiling Fan(s), Central Air, Zoned
- Heating:Central, Forced Air, Zoned
Structure and exterior
- Roof:Composition, Ridge Vents, Shingle
- Year built:2005
- Building area:3,981 sq. ft.
- Lot area:0.33 Acres
Schools
- High school:North Paulding
- Middle school:Sammy McClure Sr.
- Elementary school:Floyd L. Shelton
Utilities
- Water:Public
- Sewer:Public Sewer
Finances and disclosures
- Price:$639,900
- Price per sq. ft.:$160.74
- Tax amount:$6,117 (2024)
New listings near 249 Thorncliff Landing
- New
 $350,000Active3 beds 3 baths1,536 sq. ft.
$350,000Active3 beds 3 baths1,536 sq. ft.4749 Limestone Lane Nw, Acworth, GA 30102
MLS# 7632454Listed by: RB REALTY - New
 $399,999Active4 beds 3 baths2,726 sq. ft.
$399,999Active4 beds 3 baths2,726 sq. ft.4692 Cheri Lynn Road Nw, Acworth, GA 30101
MLS# 7632520Listed by: CENTURY 21 RESULTS - New
 $515,000Active3 beds 3 baths2,242 sq. ft.
$515,000Active3 beds 3 baths2,242 sq. ft.29 Cedarcrest Village Court, Acworth, GA 30101
MLS# 7631019Listed by: ATLANTA COMMUNITIES - New
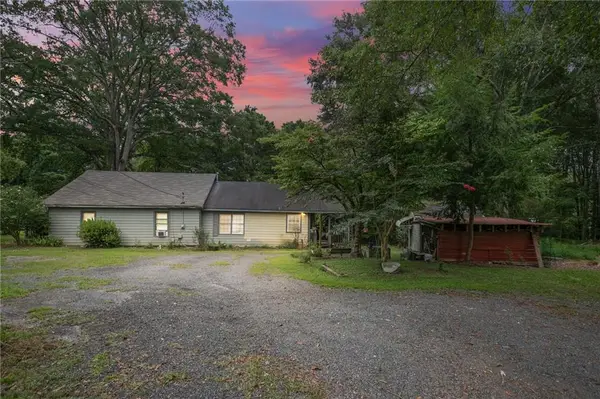 $424,900Active2 beds 1 baths1,440 sq. ft.
$424,900Active2 beds 1 baths1,440 sq. ft.4661 Fowler Street, Acworth, GA 30101
MLS# 7632447Listed by: WATKINS REAL ESTATE ASSOCIATES - New
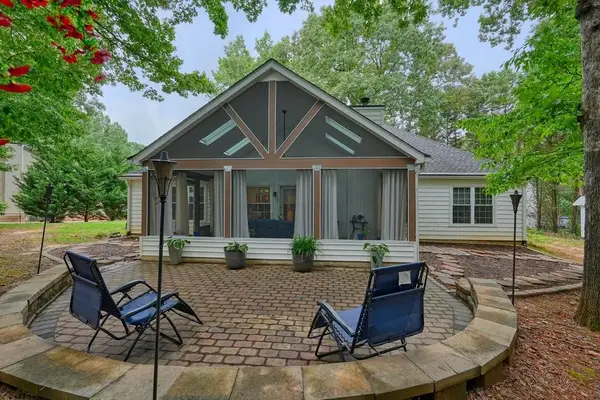 $399,900Active3 beds 2 baths1,756 sq. ft.
$399,900Active3 beds 2 baths1,756 sq. ft.178 Pheasant Way, Acworth, GA 30101
MLS# 7632196Listed by: ATLANTA COMMUNITIES REAL ESTATE BROKERAGE - Open Sun, 1 to 4pmNew
 $320,000Active3 beds 2 baths1,169 sq. ft.
$320,000Active3 beds 2 baths1,169 sq. ft.4379 Mitchell Hill Drive, Acworth, GA 30101
MLS# 7631330Listed by: URSULA & ASSOCIATES - Coming Soon
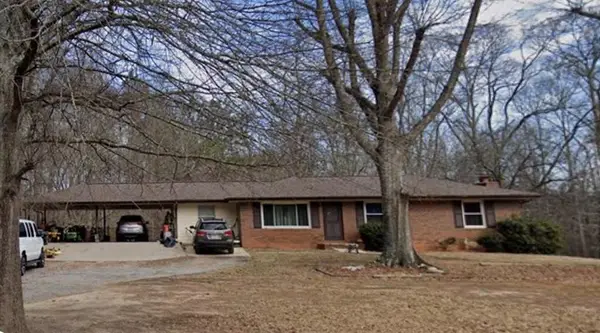 $1,100,000Coming Soon3 beds 2 baths
$1,100,000Coming Soon3 beds 2 baths6412 Old Stilesboro Road Nw, Acworth, GA 30101
MLS# 7629296Listed by: KELLER WILLIAMS RLTY, FIRST ATLANTA - New
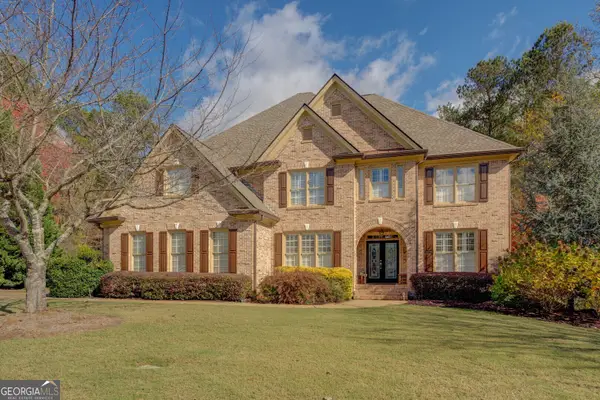 $839,900Active6 beds 6 baths6,271 sq. ft.
$839,900Active6 beds 6 baths6,271 sq. ft.16 Hawkstone Court, Acworth, GA 30101
MLS# 10583323Listed by: Pinnacle Realtors 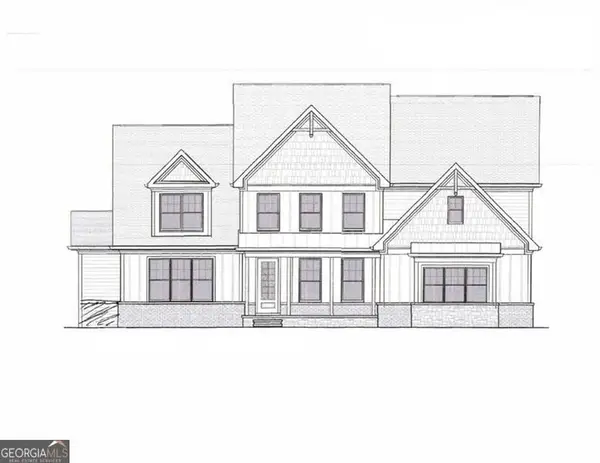 $1,199,000Active4 beds 4 baths4,020 sq. ft.
$1,199,000Active4 beds 4 baths4,020 sq. ft.3357 Littleport, Acworth, GA 30101
MLS# 10569160Listed by: Zach Taylor Real Estate- Coming Soon
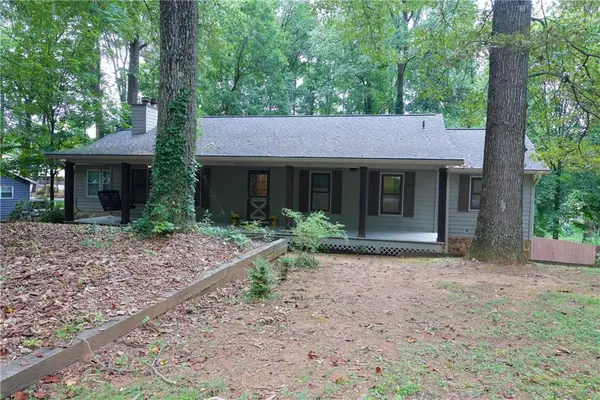 $425,000Coming Soon4 beds 3 baths
$425,000Coming Soon4 beds 3 baths5173 Legendary Lane, Acworth, GA 30102
MLS# 7630910Listed by: EXP REALTY, LLC.
