2701 Stilesboro Lane Nw, Acworth, GA 30101
Local realty services provided by:Better Homes and Gardens Real Estate Metro Brokers


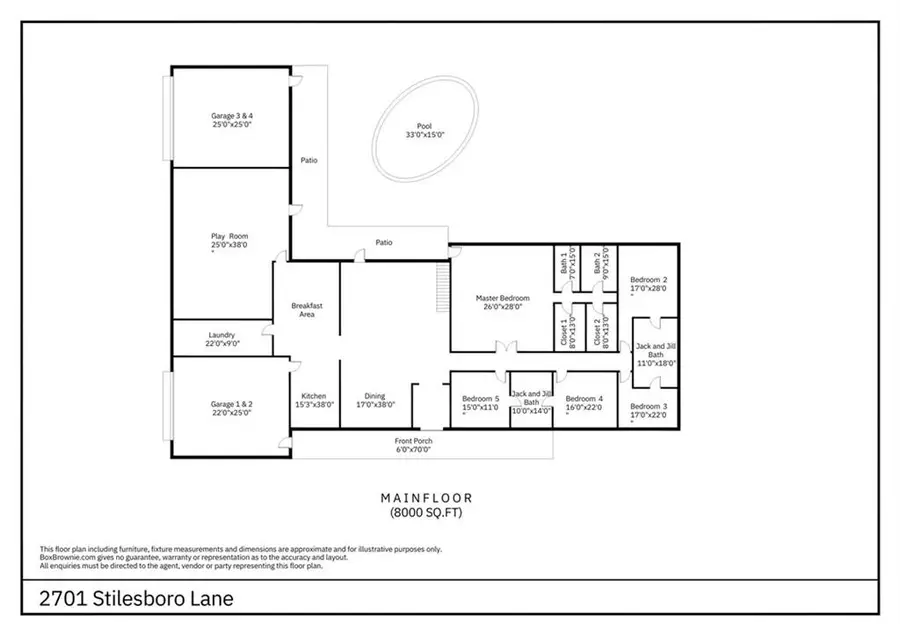
2701 Stilesboro Lane Nw,Acworth, GA 30101
$1,699,000
- 6 Beds
- 7 Baths
- 12,094 sq. ft.
- Single family
- Active
Listed by:pamela wyatt770-548-6882
Office:windsor realty
MLS#:7478807
Source:FIRSTMLS
Price summary
- Price:$1,699,000
- Price per sq. ft.:$140.48
About this home
REDUCED AND MOTIVATED! SELLER IS OFFERING PARTIAL OWNER FINANCING TO QUALIFIED BUYERS. SELLER WILL ALSO DELIVER AN ADDITIONAL GRACIOUS ALLOWANCE AT CLOSING OR PER BUYER REQUESTED PREFERENCE. Discover a rare opportunity to own this sprawling, secure gated estate on 6 acres in prestigious West Cobb County with 8000sq ft living space on main level and an additional 4000 sq ft terrace level for multiple living areas, bedrooms, and flex spaces offers unmatched versatility whether you're seeking a gracious luxury retreat or a multi-functional, multi-generational property with expansion possibilities. Large Kitchen is ideal for hosting and catering events
Built in 1988 with timeless architecture and solid construction, this estate includes fenced, landscaped courtyard with a heated swimming pool; Plenty of parking; a barn with 2 BR apartment upstairs and 4 horse stalls, additional garage space for car/boat enthusiasts, a horse arena for the equestrian enthusiast in the family; and smaller fenced area for garden/petting zoo, the opportunities are limitless!
OTHER IDEAS/USES:THIS ESTATE OFFERS A TURNKEY CANVAS FOR YOUR MISSION DRIVEN VENTURE - Video/Audio recording studios; Private/Intimate concert venue; picturesque location for a creative educational environment/ inspiration campus; sober living housing; Potential wedding or special event venue offering guests overnight accommodations; Handicap therapy center, including hippotherapy or other therapeutic programs utilizing the barn and arena; or as the demand for integrated care models grows, a hybrid boutique wellness focused senior living campus, for the forward thinking investor or operator. ZONED FOR RESIDENTIAL WITH POTENTIAL FOR SPECIAL USE PERMIT.
The 4000sq ft ground level is suitable for a business center, training/education rooms, a gym, ADA-compliant SPA bathroom complete with hot tub for therapeutic or enjoyment purposes, a very large living/sleep room, ample space for group sessions and private rooms; Easily transformed into mother-in-law suite or large apartment.
Only minutes away from I75, Kennesaw Mountain Park horse and hiking trails; renowned Lakepoint Sports Complex, Lake Allatoona, and Cobb International Airport.
A peaceful, private executive mansion; magnificent entertaining opportunities offering tranquility close to the city but feels like a world away.
Contact an agent
Home facts
- Year built:1988
- Listing Id #:7478807
- Updated:August 08, 2025 at 05:39 PM
Rooms and interior
- Bedrooms:6
- Total bathrooms:7
- Full bathrooms:6
- Half bathrooms:1
- Living area:12,094 sq. ft.
Heating and cooling
- Cooling:Central Air
- Heating:Central
Structure and exterior
- Roof:Composition
- Year built:1988
- Building area:12,094 sq. ft.
- Lot area:5.75 Acres
Schools
- High school:Allatoona
- Middle school:Durham
- Elementary school:Lewis - Cobb
Utilities
- Water:Public
- Sewer:Septic Tank
Finances and disclosures
- Price:$1,699,000
- Price per sq. ft.:$140.48
- Tax amount:$18,749 (2023)
New listings near 2701 Stilesboro Lane Nw
- Open Sun, 2 to 4pmNew
 $350,000Active3 beds 3 baths1,536 sq. ft.
$350,000Active3 beds 3 baths1,536 sq. ft.4749 Limestone Lane Nw, Acworth, GA 30102
MLS# 7632454Listed by: RB REALTY - New
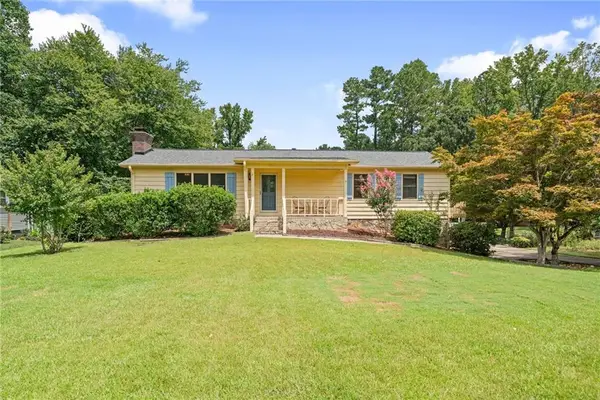 $399,999Active4 beds 3 baths2,726 sq. ft.
$399,999Active4 beds 3 baths2,726 sq. ft.4692 Cheri Lynn Road Nw, Acworth, GA 30101
MLS# 7632520Listed by: CENTURY 21 RESULTS - New
 $515,000Active3 beds 3 baths2,242 sq. ft.
$515,000Active3 beds 3 baths2,242 sq. ft.29 Cedarcrest Village Court, Acworth, GA 30101
MLS# 7631019Listed by: ATLANTA COMMUNITIES - New
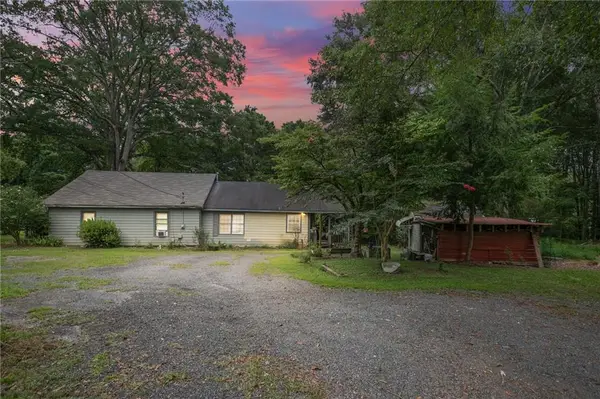 $424,900Active2 beds 1 baths1,440 sq. ft.
$424,900Active2 beds 1 baths1,440 sq. ft.4661 Fowler Street, Acworth, GA 30101
MLS# 7632447Listed by: WATKINS REAL ESTATE ASSOCIATES - New
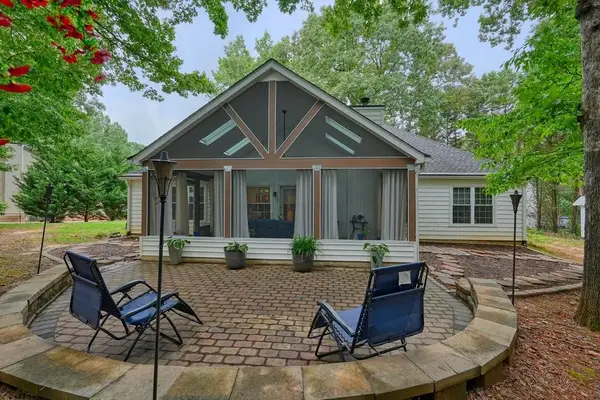 $399,900Active3 beds 2 baths1,756 sq. ft.
$399,900Active3 beds 2 baths1,756 sq. ft.178 Pheasant Way, Acworth, GA 30101
MLS# 7632196Listed by: ATLANTA COMMUNITIES REAL ESTATE BROKERAGE - Open Sun, 1 to 4pmNew
 $320,000Active3 beds 2 baths1,169 sq. ft.
$320,000Active3 beds 2 baths1,169 sq. ft.4379 Mitchell Hill Drive, Acworth, GA 30101
MLS# 7631330Listed by: URSULA & ASSOCIATES - Coming Soon
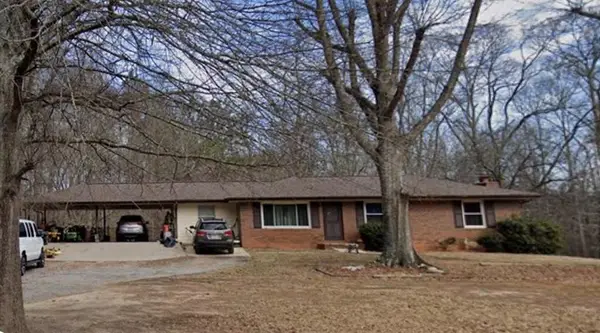 $1,100,000Coming Soon3 beds 2 baths
$1,100,000Coming Soon3 beds 2 baths6412 Old Stilesboro Road Nw, Acworth, GA 30101
MLS# 7629296Listed by: KELLER WILLIAMS RLTY, FIRST ATLANTA - New
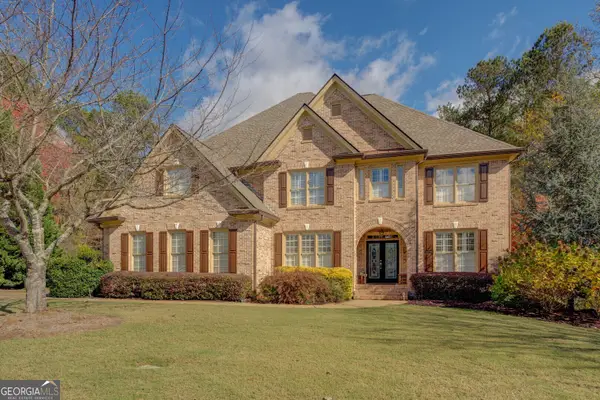 $839,900Active6 beds 6 baths6,271 sq. ft.
$839,900Active6 beds 6 baths6,271 sq. ft.16 Hawkstone Court, Acworth, GA 30101
MLS# 10583323Listed by: Pinnacle Realtors 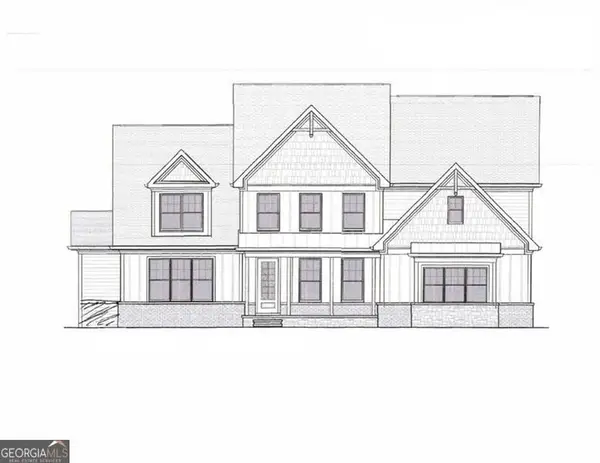 $1,199,000Active4 beds 4 baths4,020 sq. ft.
$1,199,000Active4 beds 4 baths4,020 sq. ft.3357 Littleport, Acworth, GA 30101
MLS# 10569160Listed by: Zach Taylor Real Estate- Coming Soon
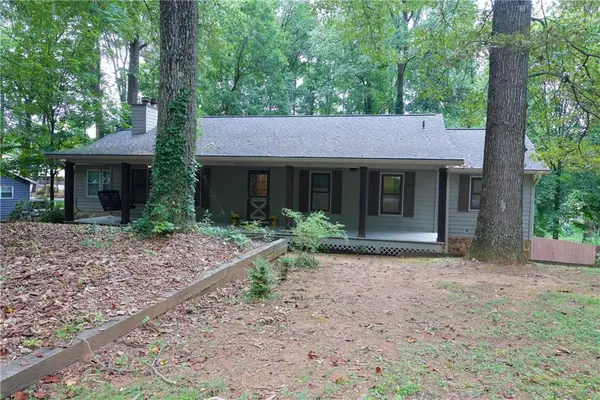 $425,000Coming Soon4 beds 3 baths
$425,000Coming Soon4 beds 3 baths5173 Legendary Lane, Acworth, GA 30102
MLS# 7630910Listed by: EXP REALTY, LLC.
