2948 Brett Circle Nw, Acworth, GA 30101
Local realty services provided by:Better Homes and Gardens Real Estate Metro Brokers
2948 Brett Circle Nw,Acworth, GA 30101
$329,900
- 3 Beds
- 3 Baths
- - sq. ft.
- Single family
- Coming Soon
Listed by:bob wolf
Office:keller williams realty partners
MLS#:7658758
Source:FIRSTMLS
Price summary
- Price:$329,900
About this home
Raised Ranch with Finished Basement, Two Fireplaces & Flexible Spaces Bring your vision to this well-proportioned raised ranch offering a practical layout and room to personalize. The main level features three bedrooms and two full baths, a generous living room anchored by a fireplace, an eat-in kitchen that connects to the bright sunroom that also accommodates the laundry ideal for day-to-day convenience. The finished basement adds valuable flexibility with a large den centered around a second fireplace, a full bathroom, and a versatile room currently used as a bedroom with a closet on the adjacent wall. There's also a lower-level laundry area. Outside, a storage building provides excellent room for tools, hobbies, or overflow storage. Located near shopping, restaurants, schools, and parks, this property offers a solid foundation for updates perfect for buyers seeking a home they can customize and enjoy.
The price reflects the owner’s awareness that updates are needed, presenting an excellent opportunity for buyers to customize and add value. Conveniently located near public transportation, restaurants, shopping, schools, and parks, this home offers the right buyer both space and potential in a desirable location!
Contact an agent
Home facts
- Year built:1976
- Listing ID #:7658758
- Updated:October 01, 2025 at 09:41 PM
Rooms and interior
- Bedrooms:3
- Total bathrooms:3
- Full bathrooms:3
Heating and cooling
- Cooling:Ceiling Fan(s), Central Air
- Heating:Natural Gas
Structure and exterior
- Roof:Composition, Shingle
- Year built:1976
Schools
- High school:Allatoona
- Middle school:Durham
- Elementary school:Frey
Utilities
- Water:Public, Water Available
- Sewer:Public Sewer, Sewer Available
Finances and disclosures
- Price:$329,900
- Tax amount:$2,896 (2025)
New listings near 2948 Brett Circle Nw
- New
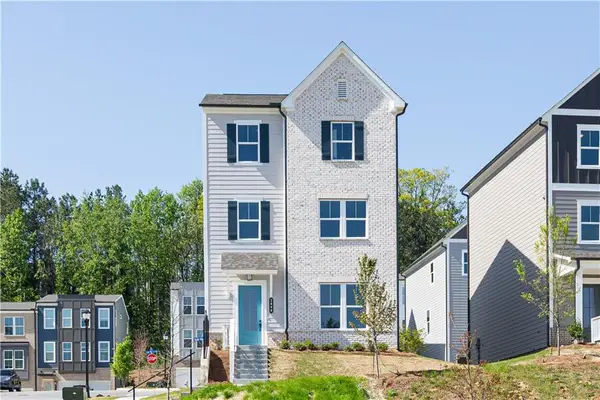 $437,990Active4 beds 4 baths2,471 sq. ft.
$437,990Active4 beds 4 baths2,471 sq. ft.656 Devon Alley, Acworth, GA 30102
MLS# 7656804Listed by: SM GEORGIA BROKERAGE, LLC - New
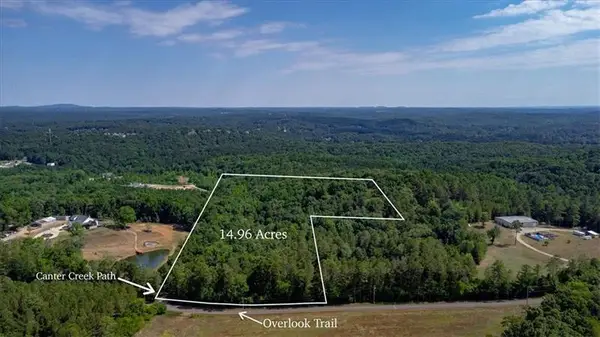 $450,000Active14.96 Acres
$450,000Active14.96 Acres000 Overlook Trail, Acworth, GA 30101
MLS# 7659339Listed by: ATLANTA COMMUNITIES REAL ESTATE BROKERAGE - New
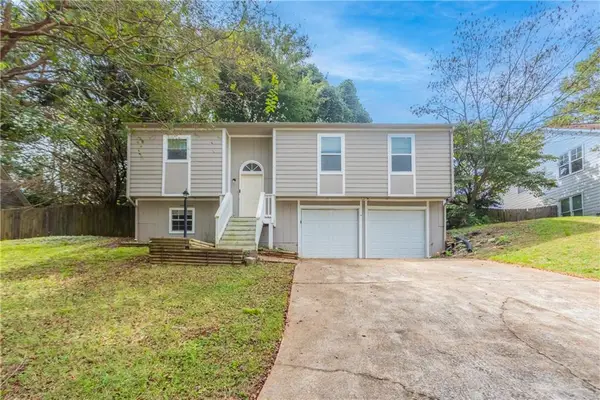 $338,000Active3 beds 3 baths1,580 sq. ft.
$338,000Active3 beds 3 baths1,580 sq. ft.1821 Hickory Creek Court Nw, Acworth, GA 30102
MLS# 7657245Listed by: MAINSTAY BROKERAGE LLC - Open Sun, 2 to 4pmNew
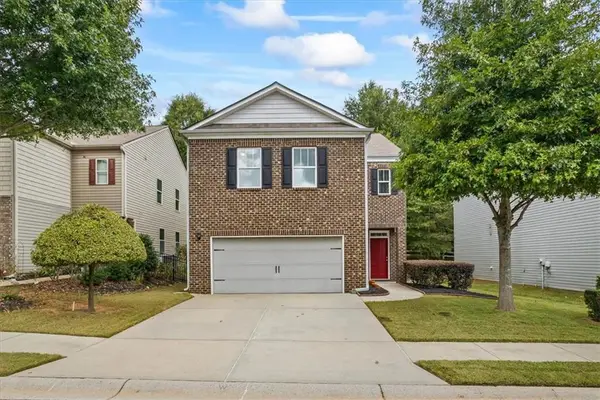 $425,000Active4 beds 3 baths2,224 sq. ft.
$425,000Active4 beds 3 baths2,224 sq. ft.305 Wilshire Pass, Acworth, GA 30102
MLS# 7658686Listed by: ATLANTA COMMUNITIES - New
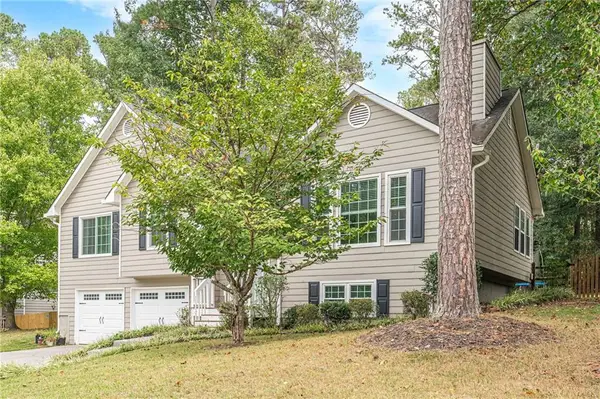 $410,000Active4 beds 3 baths2,957 sq. ft.
$410,000Active4 beds 3 baths2,957 sq. ft.135 Boones Ridge Parkway Se, Acworth, GA 30102
MLS# 7659128Listed by: COLDWELL BANKER REALTY - New
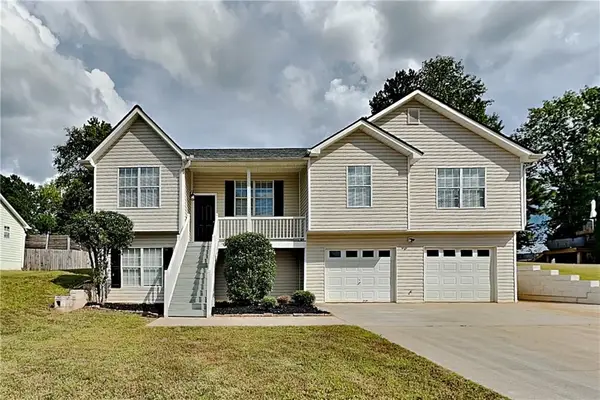 $350,000Active3 beds 2 baths1,434 sq. ft.
$350,000Active3 beds 2 baths1,434 sq. ft.319 Hickory Lake Drive, Acworth, GA 30101
MLS# 7659200Listed by: WM REALTY, LLC - New
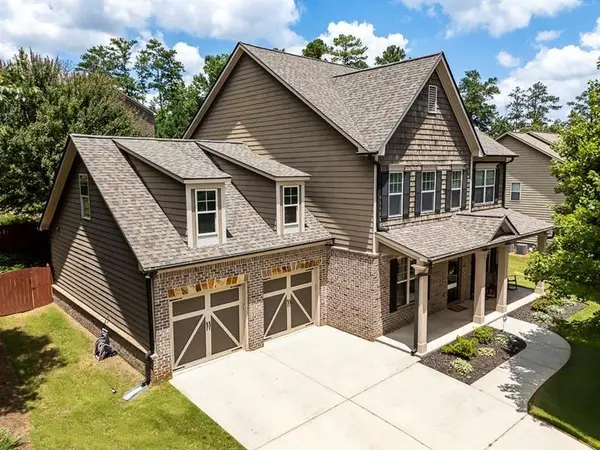 $565,000Active4 beds 4 baths3,477 sq. ft.
$565,000Active4 beds 4 baths3,477 sq. ft.5570 Fords Crossing Court Nw, Acworth, GA 30101
MLS# 7659209Listed by: ATLANTA COMMUNITIES - New
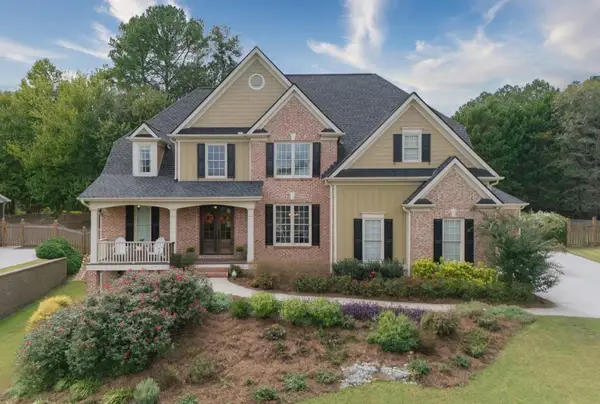 $874,900Active5 beds 5 baths5,032 sq. ft.
$874,900Active5 beds 5 baths5,032 sq. ft.109 Applewood Lane, Acworth, GA 30101
MLS# 7659065Listed by: ATLANTA FINE HOMES SOTHEBY'S INTERNATIONAL - New
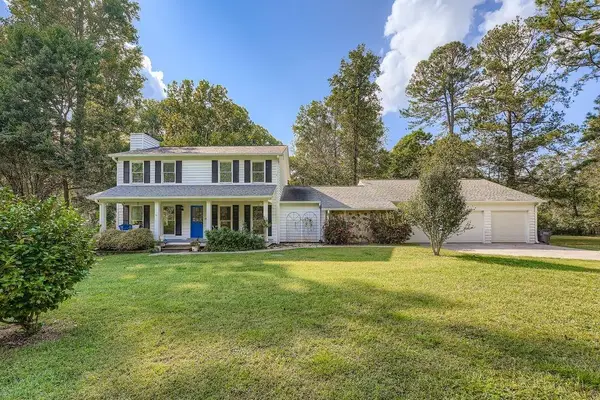 $525,000Active4 beds 3 baths2,558 sq. ft.
$525,000Active4 beds 3 baths2,558 sq. ft.2295 Inverwood Drive Nw, Acworth, GA 30101
MLS# 7658233Listed by: ORCHARD BROKERAGE LLC - New
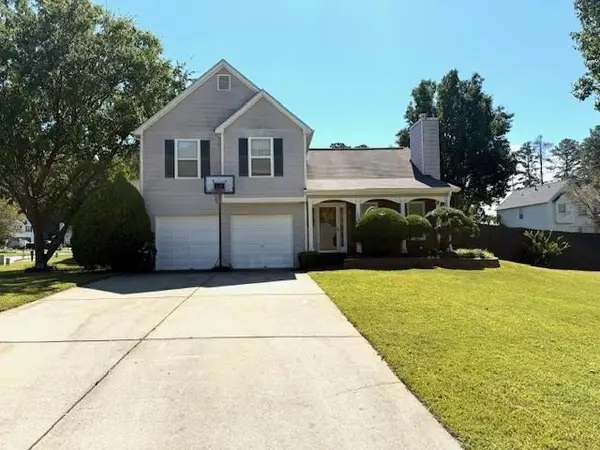 $349,999Active3 beds 3 baths1,448 sq. ft.
$349,999Active3 beds 3 baths1,448 sq. ft.3317 Grove Park Terrace Nw, Acworth, GA 30101
MLS# 7658282Listed by: WYND REALTY LLC
