3286 Elwin Ragsdale Way, Acworth, GA 30102
Local realty services provided by:Better Homes and Gardens Real Estate Jackson Realty
3286 Elwin Ragsdale Way,Acworth, GA 30102
$1,197,500
- 4 Beds
- 4 Baths
- - sq. ft.
- Single family
- Active
Listed by: daniel berthold
Office: atlanta communities
MLS#:10629693
Source:METROMLS
Price summary
- Price:$1,197,500
About this home
There is true beauty in simplicity, and this lovely farmhouse proves that. An overwhelmingly beautiful curb appeal beckons you up onto the covered wrap around porch and inside. Once past the dual front doors you are greeted by a totally open and accessible first floor layout of 2,800 square feet, providing 4 bedrooms and 3 bathrooms. All this home is contained within one expansive floor, except for the huge 901 sq ft second floor bonus room and a full bath which sits atop the main living area for a total of 3,701 sq. ft. Another great feature of this home is its ample storage. From dedicated garage spaces to its walk-in closets in almost every bedroom, prepare to be amazed at just how much clutter-free space there is. Just look at that master closet with its very own island! And speaking of islands, check out the gourmet kitchen which is great for entertaining thanks to the attached family room, dining room, and access to the covered back deck with its very own grilling station and wood burning fireplace. In addition to esthetics the home is built with architecturally sound features such as board and batten siding, stacked stone accents and a standing seam metal roofing. How amazing! Finally, unwind in your private two person infrared spa directly off the back screen porch. Your very own oasis to let the stress slip away. No HOA, over 1 acre of land and privacy
Contact an agent
Home facts
- Year built:2025
- Listing ID #:10629693
- Updated:February 13, 2026 at 11:43 AM
Rooms and interior
- Bedrooms:4
- Total bathrooms:4
- Full bathrooms:4
Heating and cooling
- Cooling:Central Air
- Heating:Central
Structure and exterior
- Roof:Composition
- Year built:2025
- Lot area:1.15 Acres
Schools
- High school:Etowah
- Middle school:Booth
- Elementary school:Clark Creek
Utilities
- Water:Public
- Sewer:Septic Tank
Finances and disclosures
- Price:$1,197,500
- Tax amount:$1,430 (2024)
New listings near 3286 Elwin Ragsdale Way
- New
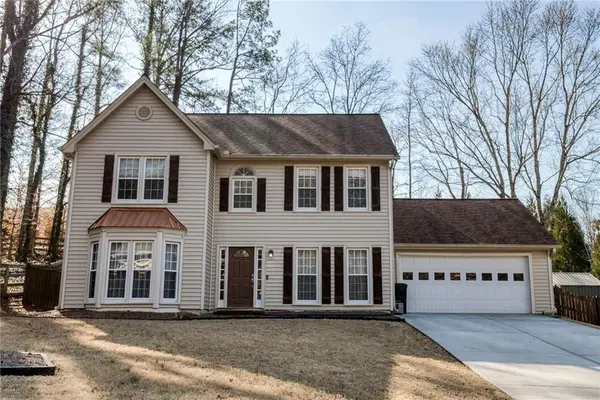 $439,900Active4 beds 3 baths2,186 sq. ft.
$439,900Active4 beds 3 baths2,186 sq. ft.1203 Parkwood Chase Nw, Acworth, GA 30102
MLS# 7718835Listed by: ATLANTA COMMUNITIES - New
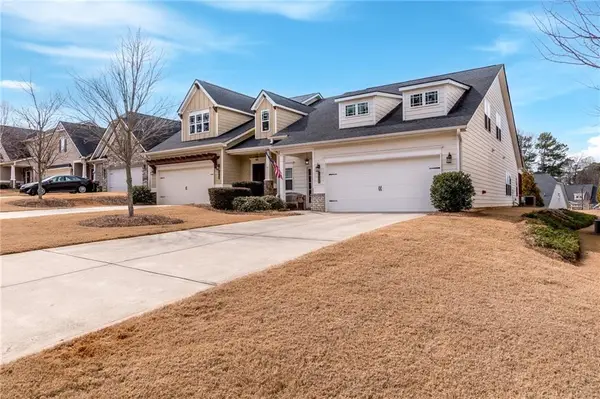 $387,500Active3 beds 3 baths2,141 sq. ft.
$387,500Active3 beds 3 baths2,141 sq. ft.4525 Grenadine Circle, Acworth, GA 30101
MLS# 7718480Listed by: BOLST, INC. - New
 $475,000Active4 beds 2 baths2,340 sq. ft.
$475,000Active4 beds 2 baths2,340 sq. ft.1537 David Lee Street, Acworth, GA 30102
MLS# 7718850Listed by: ATLANTA COMMUNITIES - New
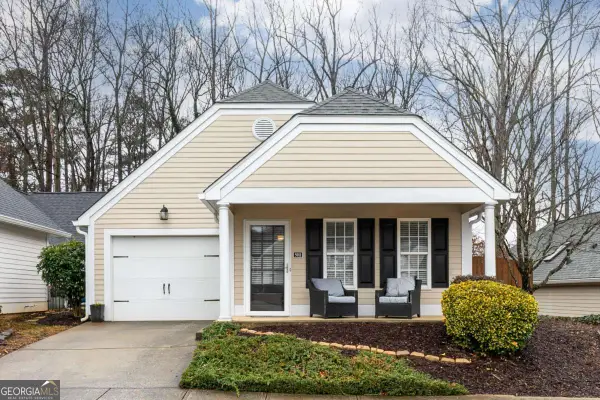 $322,000Active2 beds 2 baths1,444 sq. ft.
$322,000Active2 beds 2 baths1,444 sq. ft.5011 Kathryn Glen Drive, Acworth, GA 30101
MLS# 10690842Listed by: PalmerHouse Properties - New
 $600,000Active5 beds 3 baths3,162 sq. ft.
$600,000Active5 beds 3 baths3,162 sq. ft.4570 Academy Street, Acworth, GA 30101
MLS# 7718726Listed by: KELLER WILLIAMS REALTY SIGNATURE PARTNERS - New
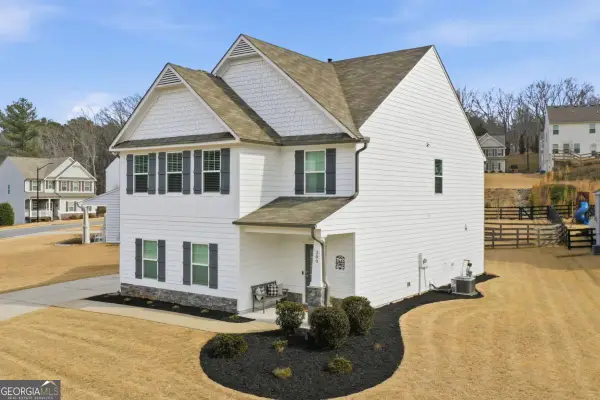 $455,000Active4 beds 3 baths2,265 sq. ft.
$455,000Active4 beds 3 baths2,265 sq. ft.200 Shoals Bridge Road, Acworth, GA 30102
MLS# 10690695Listed by: Keller Williams Rlty. Partners - New
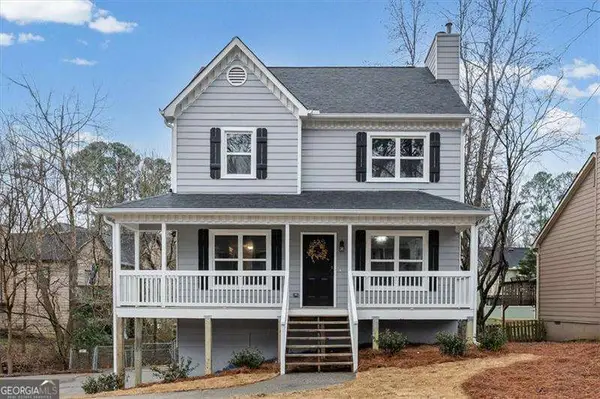 $364,900Active3 beds 3 baths1,284 sq. ft.
$364,900Active3 beds 3 baths1,284 sq. ft.4227 Brandy Ann Drive, Acworth, GA 30101
MLS# 10690555Listed by: Atlanta Communities - New
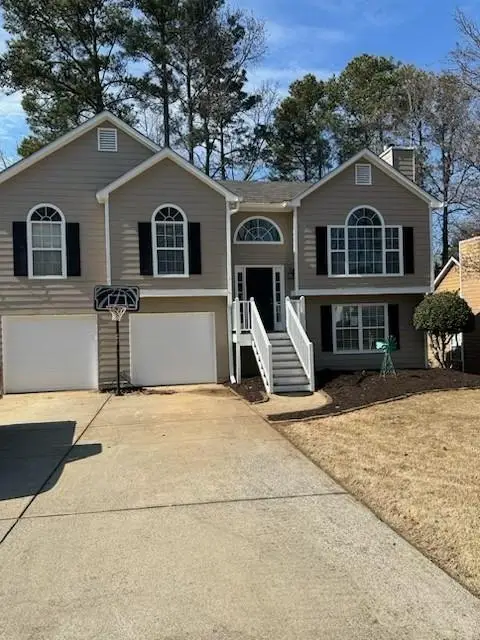 $384,900Active4 beds 3 baths2,061 sq. ft.
$384,900Active4 beds 3 baths2,061 sq. ft.2643 Lake Park Bend, Acworth, GA 30101
MLS# 7717529Listed by: CHAPMAN HALL PROFESSIONALS - New
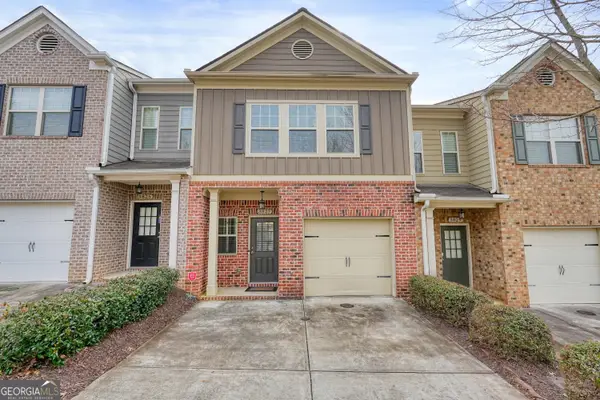 $315,000Active3 beds 3 baths1,652 sq. ft.
$315,000Active3 beds 3 baths1,652 sq. ft.3827 Cyrus Ridge Way Nw, Kennesaw, GA 30152
MLS# 10690179Listed by: Keller Williams Realty - New
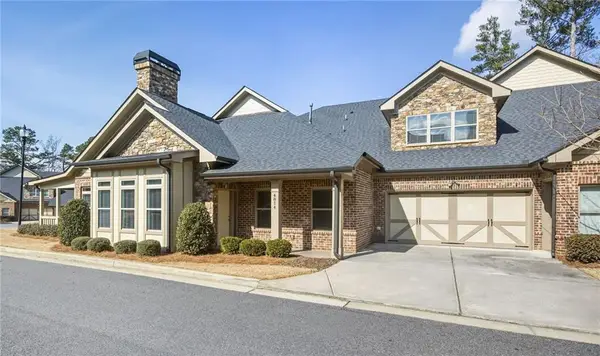 $599,900Active4 beds 3 baths2,875 sq. ft.
$599,900Active4 beds 3 baths2,875 sq. ft.4814 Josie Way, Acworth, GA 30101
MLS# 7717929Listed by: ATLANTA COMMUNITIES

