337 Liberty Drive, Acworth, GA 30102
Local realty services provided by:Better Homes and Gardens Real Estate Jackson Realty
337 Liberty Drive,Acworth, GA 30102
$699,999
- 6 Beds
- 5 Baths
- 5,300 sq. ft.
- Single family
- Active
Upcoming open houses
- Sat, Jan 1712:00 pm - 02:00 pm
Listed by: roberto gonzalez
Office: real broker llc
MLS#:10615464
Source:METROMLS
Price summary
- Price:$699,999
- Price per sq. ft.:$132.08
- Monthly HOA dues:$66.67
About this home
Luxury and space meet in this extraordinary residence designed for elegance, comfort, and versatility. The main level welcomes you with soaring ceilings, abundant natural light, and an open floor plan that blends seamlessly into a chef's kitchen with premium finishes-ideal for both entertaining and everyday living. The primary suite is a true retreat with spa-inspired amenities and expansive walk-in closets, while additional bedrooms provide privacy and comfort for family and guests. The fully finished basement is a showstopper. At its heart is a state-of-the-art theater room, designed to rival the luxury of a private cinema with tiered seating, immersive surround sound, and a massive screen for unforgettable movie nights or game-day experiences. Beyond the theater, the basement offers spacious, flexible areas that can be customized to fit your lifestyle. With room for a bedroom, full bath, living area, and private entrance potential, it serves beautifully as an in-law suite, guest quarters, or extended family retreat-blending comfort, privacy, and convenience under one roof. Outdoor living spaces further enhance the home, providing the perfect setting for relaxation, entertaining, or quiet evenings. With its generous proportions, refined finishes, spectacular theater room, and the rare versatility of an in-law suite option, this residence redefines modern luxury living.
Contact an agent
Home facts
- Year built:2014
- Listing ID #:10615464
- Updated:January 14, 2026 at 03:28 AM
Rooms and interior
- Bedrooms:6
- Total bathrooms:5
- Full bathrooms:5
- Living area:5,300 sq. ft.
Heating and cooling
- Cooling:Central Air
- Heating:Central, Hot Water, Natural Gas
Structure and exterior
- Roof:Composition
- Year built:2014
- Building area:5,300 sq. ft.
- Lot area:0.23 Acres
Schools
- High school:Etowah
- Middle school:Booth
- Elementary school:Clark Creek
Utilities
- Water:Public
- Sewer:Public Sewer
Finances and disclosures
- Price:$699,999
- Price per sq. ft.:$132.08
- Tax amount:$6,854 (2024)
New listings near 337 Liberty Drive
- New
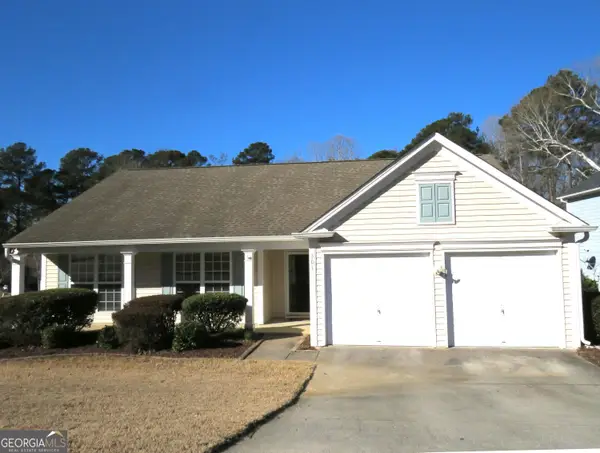 $355,000Active3 beds 2 baths1,508 sq. ft.
$355,000Active3 beds 2 baths1,508 sq. ft.301 Park Forest Court Nw, Kennesaw, GA 30144
MLS# 10671432Listed by: High Caliber Realty - New
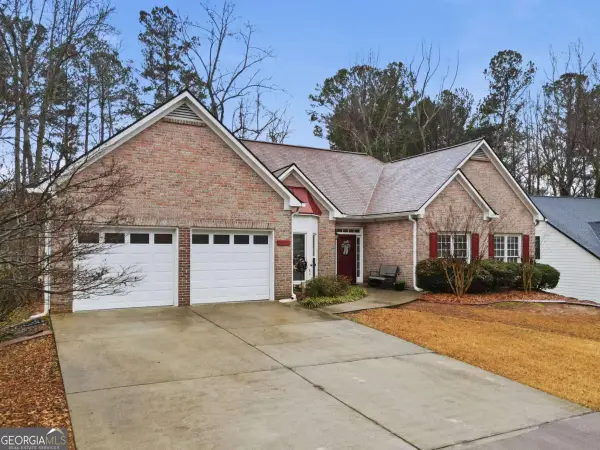 $289,999Active3 beds 2 baths1,716 sq. ft.
$289,999Active3 beds 2 baths1,716 sq. ft.2957 Spotted Pony Court Nw, Acworth, GA 30101
MLS# 10671390Listed by: Fathom Realty GA, LLC - New
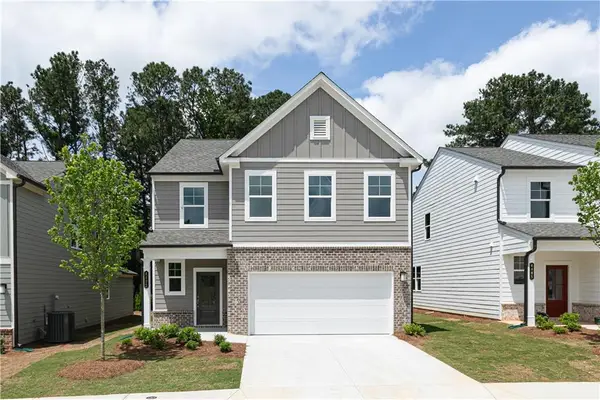 $434,990Active4 beds 3 baths2,325 sq. ft.
$434,990Active4 beds 3 baths2,325 sq. ft.329 Cavalier Lane Se, Acworth, GA 30102
MLS# 7703565Listed by: SM GEORGIA BROKERAGE, LLC - New
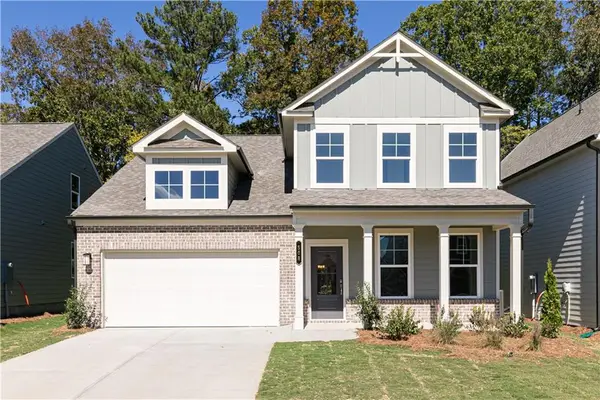 $403,270Active4 beds 3 baths2,161 sq. ft.
$403,270Active4 beds 3 baths2,161 sq. ft.324 Cavalier Lane Se, Acworth, GA 30102
MLS# 7703568Listed by: SM GEORGIA BROKERAGE, LLC - New
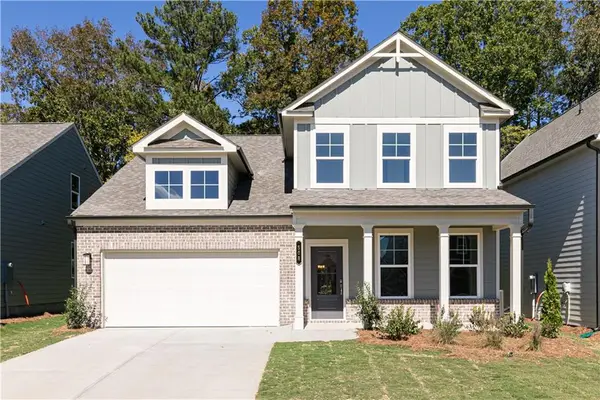 $419,990Active4 beds 3 baths2,161 sq. ft.
$419,990Active4 beds 3 baths2,161 sq. ft.323 Cavalier Lane Se, Acworth, GA 30102
MLS# 7703573Listed by: SM GEORGIA BROKERAGE, LLC - New
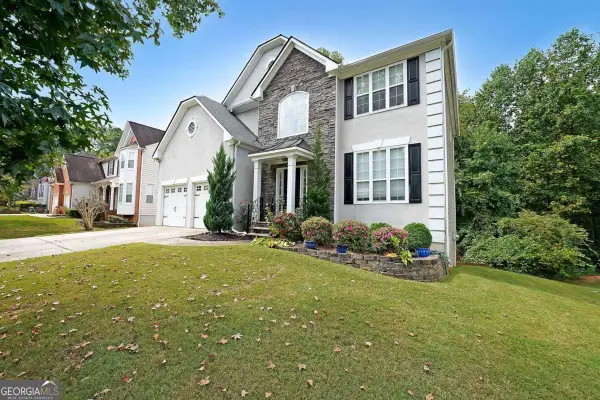 $495,000Active4 beds 3 baths
$495,000Active4 beds 3 baths4671 Howell Farms Drive Nw, Acworth, GA 30101
MLS# 10671110Listed by: Residence Realty Group - Coming Soon
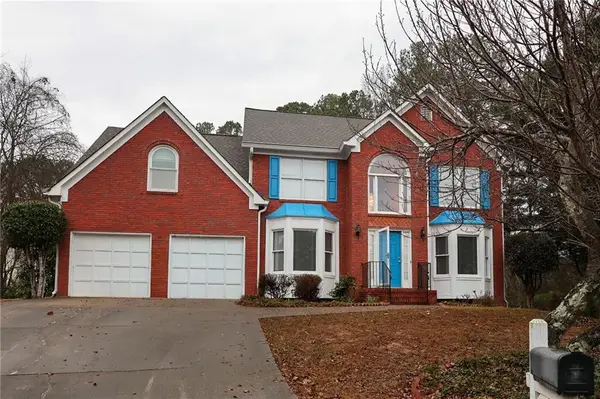 $475,000Coming Soon6 beds 4 baths
$475,000Coming Soon6 beds 4 baths1234 Brenda Court Nw, Acworth, GA 30101
MLS# 7702545Listed by: KELLER WILLIAMS NORTH ATLANTA - New
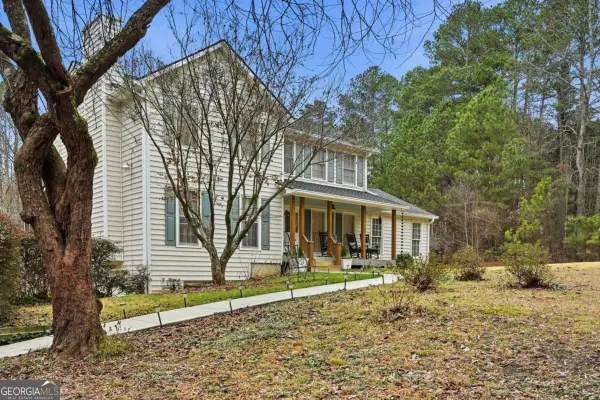 $575,000Active5 beds 4 baths3,025 sq. ft.
$575,000Active5 beds 4 baths3,025 sq. ft.185 Picketts Crossing, Acworth, GA 30101
MLS# 10670932Listed by: Keller Williams Rlty-Atl.North - New
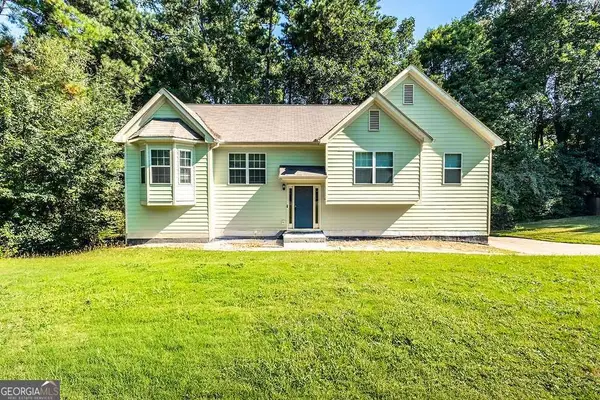 $399,999Active5 beds 4 baths
$399,999Active5 beds 4 baths3907 Robin Court, Acworth, GA 30101
MLS# 10670971Listed by: Atlanta Communities - New
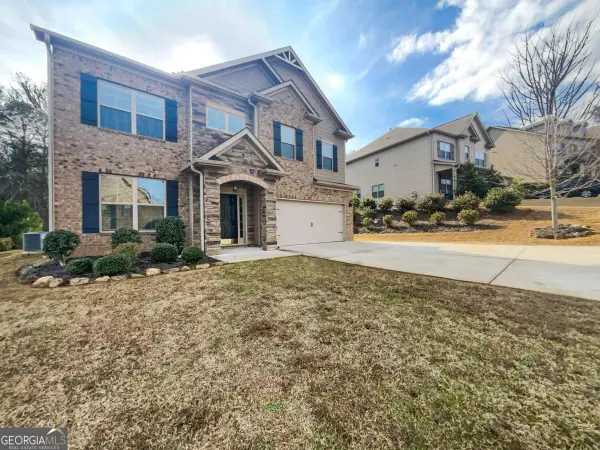 $532,000Active4 beds 4 baths3,028 sq. ft.
$532,000Active4 beds 4 baths3,028 sq. ft.198 Hickory Pointe Drive, Acworth, GA 30101
MLS# 10670974Listed by: Mark Spain Real Estate
