4199 Elderberry Drive Nw, Acworth, GA 30101
Local realty services provided by:Better Homes and Gardens Real Estate Jackson Realty
4199 Elderberry Drive Nw,Acworth, GA 30101
$399,900
- 4 Beds
- 3 Baths
- 2,424 sq. ft.
- Single family
- Active
Listed by: steve saintus
Office: inspirational homes llc
MLS#:10554533
Source:METROMLS
Price summary
- Price:$399,900
- Price per sq. ft.:$164.98
- Monthly HOA dues:$13.75
About this home
LOCATION! LOCATION! LOCATION! Experience the Charm of this freshly renovated 4 Bedroom, 2.5 Bathroom with new flooring, new carpet, new appliances, and fresh paint in the heart of Acworth and is surrounded by great schools. Step inside to a bright two-story foyer leading to a spacious, open two-story family room with a stunning marble fireplace. The kitchen overlooks the Family Room, Setting the Stage for warmth and hospitality, accentuated by the fireplace. The master bedroom boasts an oversized tub and separate shower, a double sink vanity, and a massive attached walk-in closet. Additional highlights include a formal dining area, a walk-in laundry room, ample storage, generously sized secondary bedrooms, a huge backyard with a concrete patio, and a two-car garage with plenty of space. Community is close to Vibrant Downtown Acworth with Award Winning Restaurants, Neighborhood Shops, Eateries, Pubs, Live Music, Dancing, Community Center boasts two regulation-size high school basketball courts, adaptable for volleyball and pickleball, alongside a group exercise room and a Banquet Hall, Acworth Art House, Logan Park, Playgrounds, Walking/Hiking Trails, Beaches, Lake Acworth, and Lake Allatoona. Discover more than 25 parks, 8 marinas, 10 campgrounds, and numerous fantastic spots for fishing, swimming, sunbathing, and boating!
Contact an agent
Home facts
- Year built:2006
- Listing ID #:10554533
- Updated:January 11, 2026 at 11:48 AM
Rooms and interior
- Bedrooms:4
- Total bathrooms:3
- Full bathrooms:2
- Half bathrooms:1
- Living area:2,424 sq. ft.
Heating and cooling
- Cooling:Ceiling Fan(s), Central Air, Electric
- Heating:Central, Forced Air, Natural Gas
Structure and exterior
- Year built:2006
- Building area:2,424 sq. ft.
- Lot area:0.26 Acres
Schools
- High school:Allatoona
- Middle school:Barber
- Elementary school:Baker
Utilities
- Water:Public, Water Available
- Sewer:Public Sewer
Finances and disclosures
- Price:$399,900
- Price per sq. ft.:$164.98
- Tax amount:$3,771 (23)
New listings near 4199 Elderberry Drive Nw
- New
 $465,000Active3 beds 2 baths1,895 sq. ft.
$465,000Active3 beds 2 baths1,895 sq. ft.316 Vermillion Street, Acworth, GA 30102
MLS# 10669879Listed by: Maximum One Grt. Atl. REALTORS - New
 $349,900Active3 beds 3 baths2,016 sq. ft.
$349,900Active3 beds 3 baths2,016 sq. ft.430 Maplewood Lane, Acworth, GA 30101
MLS# 7702180Listed by: ERA TOWNE SQUARE REALTY, INC. - New
 $289,999Active3 beds 2 baths1,716 sq. ft.
$289,999Active3 beds 2 baths1,716 sq. ft.2957 Spotted Pony Court Nw, Acworth, GA 30101
MLS# 7702233Listed by: FATHOM REALTY GA, LLC. - Coming Soon
 $339,000Coming Soon3 beds 3 baths
$339,000Coming Soon3 beds 3 baths2438 Westland Way, Acworth, GA 30102
MLS# 7684944Listed by: ROCK RIVER REALTY, LLC. - New
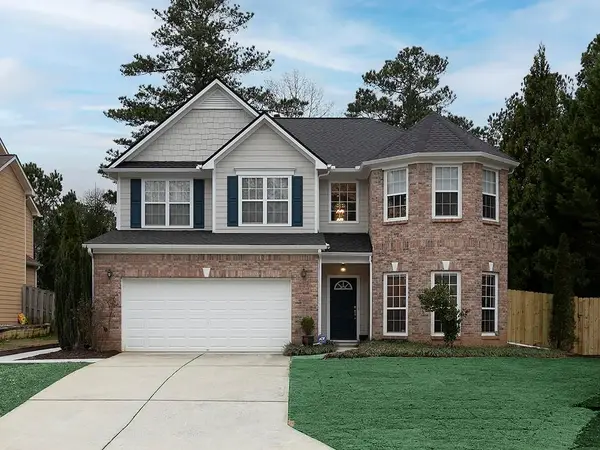 $434,000Active4 beds 3 baths2,650 sq. ft.
$434,000Active4 beds 3 baths2,650 sq. ft.3219 Juniper Drive Nw, Kennesaw, GA 30144
MLS# 7702047Listed by: MAXIMUM ONE REALTY GREATER ATL. - New
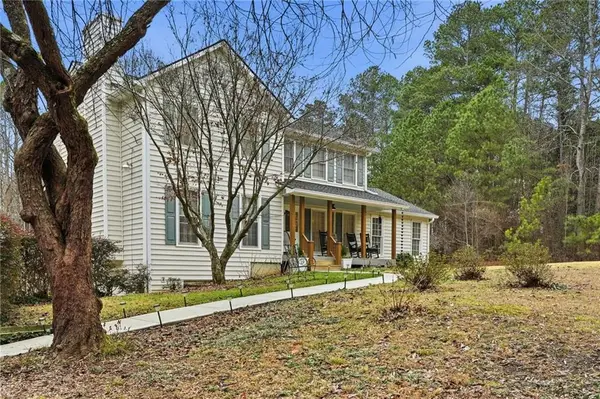 $575,000Active5 beds 4 baths3,025 sq. ft.
$575,000Active5 beds 4 baths3,025 sq. ft.185 Picketts Crossing, Acworth, GA 30101
MLS# 7701667Listed by: KELLER WILLIAMS REALTY ATL NORTH - New
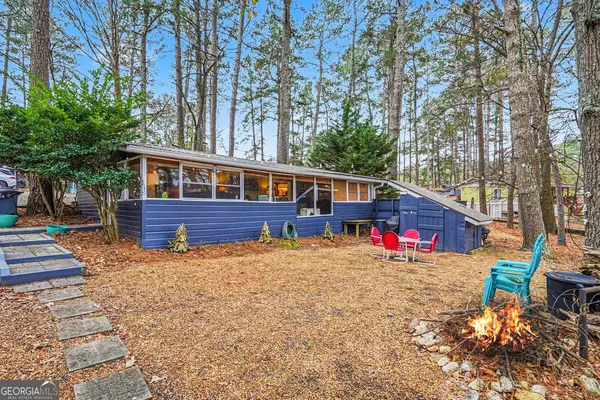 $229,000Active2 beds 1 baths950 sq. ft.
$229,000Active2 beds 1 baths950 sq. ft.5400 Kings Camp Road Se B-22, Acworth, GA 30102
MLS# 10669461Listed by: Atlanta Communities - New
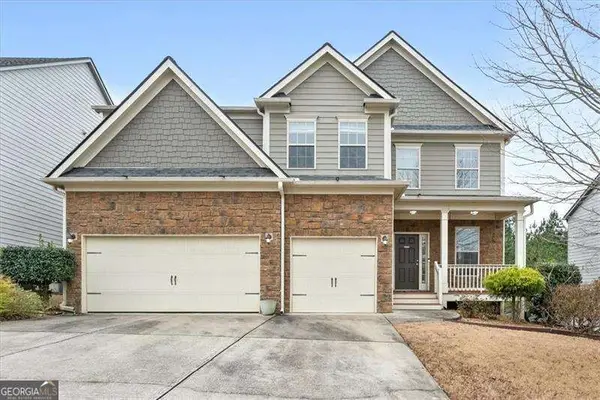 $645,000Active4 beds 4 baths
$645,000Active4 beds 4 baths556 Olympic Way, Acworth, GA 30102
MLS# 10669367Listed by: Atlanta Communities - Coming Soon
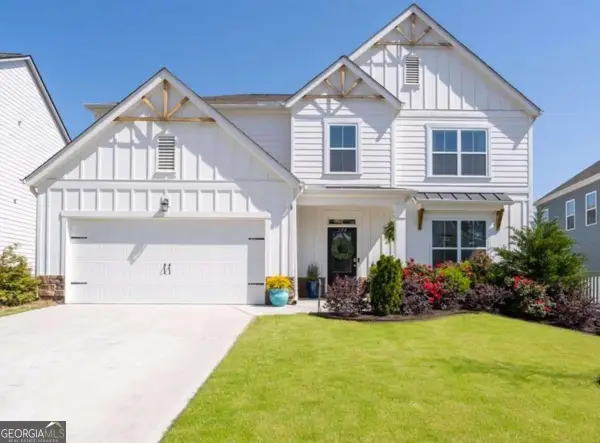 $599,900Coming Soon5 beds 3 baths
$599,900Coming Soon5 beds 3 baths146 Citrine Way, Acworth, GA 30101
MLS# 10669293Listed by: Keller Williams Realty - New
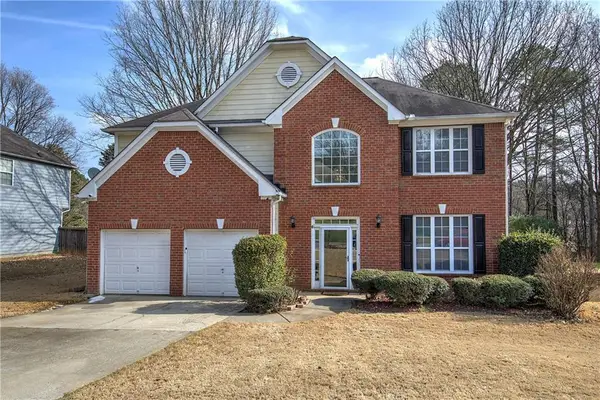 $420,000Active4 beds 3 baths2,548 sq. ft.
$420,000Active4 beds 3 baths2,548 sq. ft.4508 Howell Farms Road Nw, Acworth, GA 30101
MLS# 7697977Listed by: MAXIMUM ONE COMMUNITY REALTORS
