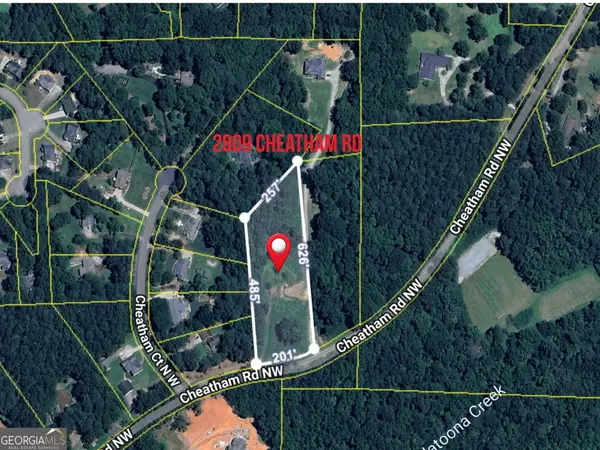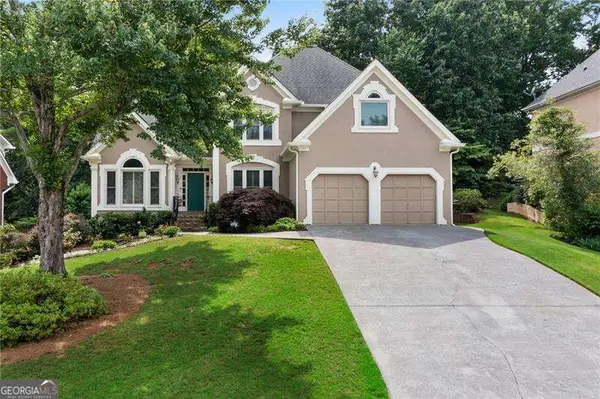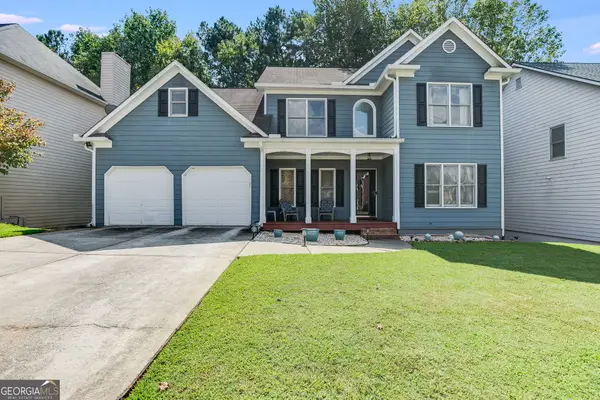427 Picketts Lake Drive, Acworth, GA 30101
Local realty services provided by:Better Homes and Gardens Real Estate Metro Brokers
427 Picketts Lake Drive,Acworth, GA 30101
$540,000
- 3 Beds
- 3 Baths
- 3,691 sq. ft.
- Single family
- Active
Listed by: misty richardson, melinda maxwell
Office: keller williams realty
MLS#:10635834
Source:METROMLS
Price summary
- Price:$540,000
- Price per sq. ft.:$146.3
- Monthly HOA dues:$11.25
About this home
Welcome to your dream custom built home on a large, landscaped lot in a quiet subdivision with mature lots and tree lined streets. This charming ranch sits atop a gentle hill with a long driveway and access to Pickett's Lake just a short walk away, where you can enjoy fishing or use of a kayak or non-motorized boat. Inside you'll find crown molding, fresh paint, new luxury vinyl plank flooring, and floor length windows. The chef's kitchen features upgraded stone backsplash walls, granite countertops, flat top electric stove, and plenty of cabinet space. Enjoy morning light in the breakfast room or entertain in the formal dining room. The covered back patio overlooks a beautifully maintained yard complete with a running water wheel, grill gazebo, and concrete pad with water and electric hookups for a fifth wheel or trailer. The spacious primary suite offers patio access, tray ceiling, walk in closet, double vanity, jacuzzi tub, and large shower. Finished basement includes a gaming room with wet bar and pool table, home office, great room with fireplace, guest suite, and workshop with double doors to side yard. Insulated garage doors, small annual HOA, and lake access make this home exceptional. Seller offering a $5000 paint credit with full price offer so you can choose your preferred color. The photo shown has been digitally enhanced to display one paint option you could select. Join us for the 0PEN H0USE Sunday, November 2nd from 2 to 4pm. Take advantage of a $5,000 lender credit toward closing costs when you finance your new home with our preferred lender, John Bohannon! This exclusive incentive helps reduce your out-of-pocket expenses at closing, making your dream home even more affordable.
Contact an agent
Home facts
- Year built:1992
- Listing ID #:10635834
- Updated:January 23, 2026 at 11:58 AM
Rooms and interior
- Bedrooms:3
- Total bathrooms:3
- Full bathrooms:3
- Living area:3,691 sq. ft.
Heating and cooling
- Cooling:Ceiling Fan(s), Central Air, Electric
- Heating:Forced Air, Natural Gas
Structure and exterior
- Roof:Composition
- Year built:1992
- Building area:3,691 sq. ft.
- Lot area:0.46 Acres
Schools
- High school:North Paulding
- Middle school:East Paulding
- Elementary school:Russom
Utilities
- Water:Public, Water Available
- Sewer:Septic Tank
Finances and disclosures
- Price:$540,000
- Price per sq. ft.:$146.3
- Tax amount:$1,290 (2024)
New listings near 427 Picketts Lake Drive
- New
 $559,990Active3 beds 2 baths1,897 sq. ft.
$559,990Active3 beds 2 baths1,897 sq. ft.740 Coventry Cove Way, Acworth, GA 30102
MLS# 7708474Listed by: SM GEORGIA BROKERAGE, LLC - New
 $268,000Active4 beds 3 baths
$268,000Active4 beds 3 baths6965 Allatoona, Acworth, GA 30102
MLS# 10677595Listed by: Atlanta Communities - Coming Soon
 $295,000Coming Soon3 beds 2 baths
$295,000Coming Soon3 beds 2 baths1214 Wade Green Circle Nw, Acworth, GA 30102
MLS# 7680158Listed by: EXP REALTY, LLC. - New
 $495,000Active4.97 Acres
$495,000Active4.97 Acres2809 / 2821 Cheatham Road Nw, Acworth, GA 30101
MLS# 10676849Listed by: Zach Taylor Real Estate - New
 $345,000Active4 beds 3 baths1,564 sq. ft.
$345,000Active4 beds 3 baths1,564 sq. ft.233 Creel Chase Nw, Kennesaw, GA 30144
MLS# 10676588Listed by: Keller Williams Realty - New
 $275,000Active3 beds 2 baths1,216 sq. ft.
$275,000Active3 beds 2 baths1,216 sq. ft.4329 Park Street, Acworth, GA 30101
MLS# 10676783Listed by: Century 21 Results - New
 $365,000Active3 beds 2 baths
$365,000Active3 beds 2 baths162 Old Burnt Hickory Road, Acworth, GA 30101
MLS# 10676509Listed by: Atlanta Communities - New
 $625,000Active5 beds 5 baths4,988 sq. ft.
$625,000Active5 beds 5 baths4,988 sq. ft.1377 Downington Lane Nw, Acworth, GA 30101
MLS# 10676544Listed by: Atlanta Communities - New
 $394,500Active4 beds 3 baths2,161 sq. ft.
$394,500Active4 beds 3 baths2,161 sq. ft.4321 Clairesbrook Lane, Acworth, GA 30101
MLS# 10676436Listed by: Sandy U. Johnson & Associates - New
 $430,000Active4 beds 3 baths2,442 sq. ft.
$430,000Active4 beds 3 baths2,442 sq. ft.5665 Fairwood Drive, Acworth, GA 30101
MLS# 10676455Listed by: Maximum One Grt. Atl. REALTORS
