4466 Lemon Street #4, Acworth, GA 30101
Local realty services provided by:Better Homes and Gardens Real Estate Metro Brokers
4466 Lemon Street #4,Acworth, GA 30101
$544,900
- 3 Beds
- 4 Baths
- 2,204 sq. ft.
- Townhouse
- Active
Listed by: lorrie collie
Office: berkshire hathaway homeservices georgia properties
MLS#:7307663
Source:FIRSTMLS
Price summary
- Price:$544,900
- Price per sq. ft.:$247.23
- Monthly HOA dues:$280
About this home
Only 3 Luxury Townhomes Left -The Wentworth floorplan by JW Collection. Enjoy 3 levels of luxurious finishes. This bright open floorplan is great for entertaining! These beautiful townhomes feature many upgrades that include 10' ceilings, beautiful hardwood flooring throughout to include bedrooms, Chef's Kitchen includes a large island with upgraded trim, 42" upper custom cabinetry with soft close, double trash pull outs, quartz countertops and stainless-steel appliances. Nook off the kitchen with smooth cedar beams. The great room features a gas fireplace with gas logs and built ins. The large Owner's Suite includes a walk-in closet, Spa like Owner's Bath with floor to ceiling tile shower, frameless shower door, tile flooring, his & her vanities and linen tower. The spacious secondary bedroom upstairs includes an ensuite with tile flooring and quartz countertops. The finished terrace level includes a drop zone, bedroom/bonus, and full bathroom. Award-winning Architecture. Just a short walk to the Logan Farm Park. Logan Farm Park includes 120 acres of fun with walking trails, playgrounds for the kids, picnic areas and plenty of greenspace for activities with family and friends. Just across the street you will find great dining and shops. Conveniently located to the Acworth Lake and beach. Your amenities are endless! Don't miss this opportunity to live in this beautiful John Wieland Luxury neighborhood. John Wieland has been building new homes and neighborhoods with quality and integrity for over 50 years. Quality building at its BEST!
Contact an agent
Home facts
- Year built:2023
- Listing ID #:7307663
- Updated:February 25, 2024 at 01:05 AM
Rooms and interior
- Bedrooms:3
- Total bathrooms:4
- Full bathrooms:3
- Half bathrooms:1
- Living area:2,204 sq. ft.
Heating and cooling
- Cooling:Central Air, Zoned
- Heating:Central, Forced Air, Natural Gas, Zoned
Structure and exterior
- Roof:Composition
- Year built:2023
- Building area:2,204 sq. ft.
Schools
- High school:North Cobb
- Middle school:Barber
- Elementary school:McCall Primary/Acworth Intermediate
Utilities
- Water:Public, Water Available
- Sewer:Public Sewer, Sewer Available
Finances and disclosures
- Price:$544,900
- Price per sq. ft.:$247.23
New listings near 4466 Lemon Street #4
- New
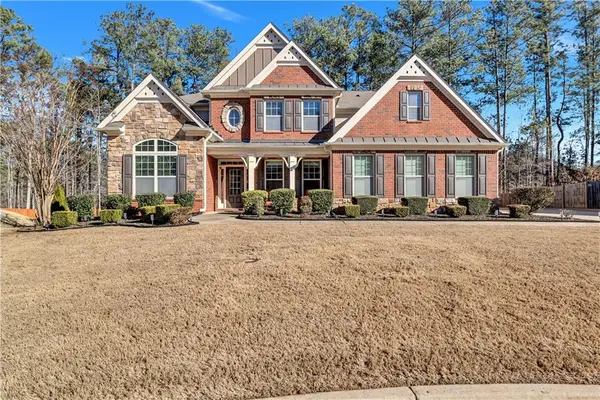 $765,000Active5 beds 5 baths4,618 sq. ft.
$765,000Active5 beds 5 baths4,618 sq. ft.1854 Heatherbrooke Court Nw, Acworth, GA 30101
MLS# 7705314Listed by: IREALTY ATL - New
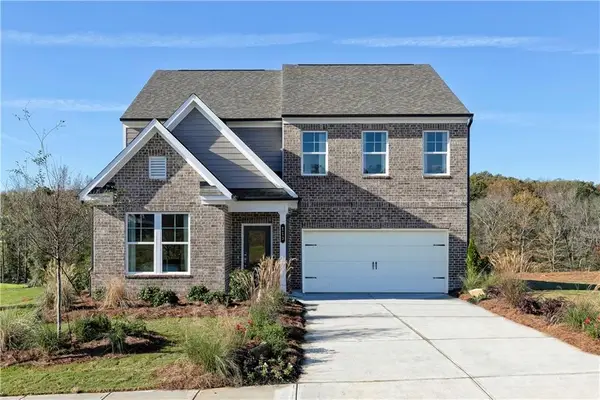 $584,715Active4 beds 4 baths2,729 sq. ft.
$584,715Active4 beds 4 baths2,729 sq. ft.333 Brighton Bend Lane, Acworth, GA 30102
MLS# 7705435Listed by: SM GEORGIA BROKERAGE, LLC - New
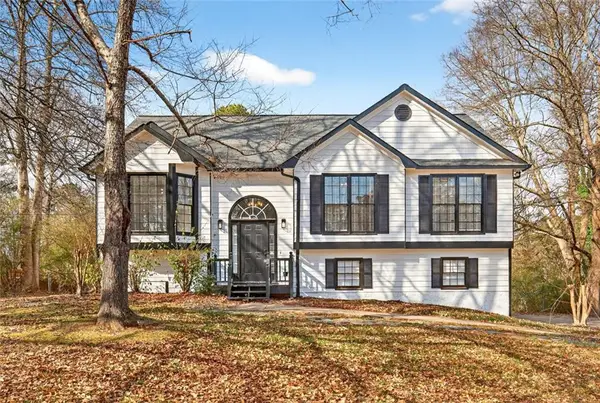 $379,000Active3 beds 2 baths2,896 sq. ft.
$379,000Active3 beds 2 baths2,896 sq. ft.28 Maplewood Lane, Acworth, GA 30101
MLS# 7705404Listed by: KELLER WILLIAMS REALTY INTOWN ATL - New
 $400,000Active4 beds 3 baths2,527 sq. ft.
$400,000Active4 beds 3 baths2,527 sq. ft.155 Clubhouse Drive Nw, Kennesaw, GA 30144
MLS# 10673372Listed by: Keller Williams Rlty First Atl - Coming Soon
 $475,000Coming Soon6 beds 4 baths
$475,000Coming Soon6 beds 4 baths1234 Brenda Court Nw, Acworth, GA 30101
MLS# 10673378Listed by: Keller Williams Rlty.North Atl - New
 $398,000Active2 beds 2 baths
$398,000Active2 beds 2 baths4860 Cove Street, Acworth, GA 30101
MLS# 10673438Listed by: Atlanta Communities - Coming Soon
 $639,000Coming Soon5 beds 4 baths
$639,000Coming Soon5 beds 4 baths1707 Kenbrook Court Nw, Acworth, GA 30101
MLS# 10673454Listed by: Atlanta Communities - New
 $999,900Active4 beds 4 baths3,200 sq. ft.
$999,900Active4 beds 4 baths3,200 sq. ft.3354 Littleport Lane, Acworth, GA 30101
MLS# 10673497Listed by: Zach Taylor Real Estate - New
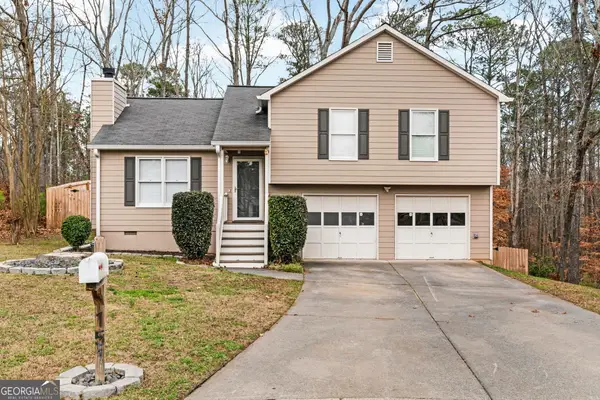 $285,000Active3 beds 2 baths1,104 sq. ft.
$285,000Active3 beds 2 baths1,104 sq. ft.151 Aztec Way Se, Acworth, GA 30102
MLS# 10673332Listed by: Real Broker LLC - New
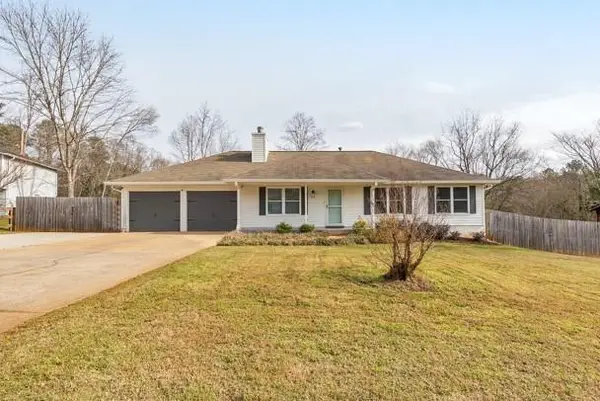 $365,000Active3 beds 2 baths1,440 sq. ft.
$365,000Active3 beds 2 baths1,440 sq. ft.5434 Applewood Court, Acworth, GA 30102
MLS# 7702608Listed by: KELLER WILLIAMS REALTY ATL NORTH
