4559 Oglethorpe Loop Nw, Acworth, GA 30101
Local realty services provided by:Better Homes and Gardens Real Estate Metro Brokers
4559 Oglethorpe Loop Nw,Acworth, GA 30101
$2,680,000
- 6 Beds
- 6 Baths
- 6,200 sq. ft.
- Single family
- Active
Listed by: diane tatum, matt gajda678-640-4758
Office: atlanta communities
MLS#:7698129
Source:FIRSTMLS
Price summary
- Price:$2,680,000
- Price per sq. ft.:$432.26
- Monthly HOA dues:$291.67
About this home
FABULOUS NEW CUSTOM BUILD OPPORTUNITY IN GOVERNORS TOWNE CLUB ON THE GOLF COURSE- THE ONLY 24/7 MANNED GATED COUNTRY CLUB COMMUNITY IN THE AREA/THIS CUSTOM TO BE BUILT HOME BY AFFINITY HOMES HAS AN AMAZING OPEN CONCEPT FLOOR PLAN INCLUDING ELEVATOR SHAFT TO ALL 3 FLOORS/OWNER'S SUITE ON MAIN FLOOR AND AN ADDITIONAL OWNER'S SUITE ON SECOND LEVEL/IMPRESSIVE 2 STORY FOYER WITH CUTOM MILL WORK, DYNAMIC LIGHTING, WIDE PLANK WHITE OAK FLOORING/CUSTOM BUILT CABINETS W/BEVERAGE SERVING BAR/QUARTZ COUNTER TOPS/TREMENDOUS OPEN KITCHEN W/HIGH END APPLIANCES INCLUDING 48" WOLF SIX BURNER RANGE/POT FILLER/DOUBLE OVENS/CUSTOM PANELED BUILT IN REFRIGERATOR-FREEZER/LARGE MAIN KITCHEN ISLAND W/ADDITIONAL WORK SINK/TONS OF STORAGE & WORK SPACE/KITCHEN LEADS TO OVER SIZED PANTRY W/WORK STATION/LARGE MUD ROOM W/CUSTOM BUILT IN CABINETRY/MAIN FLOOR POWDER RM/OVER SIZED 3 CAR GARAGE W/UPGRADED EPOXY FINISHED FLOOR/BEAUTIFULLY APPOINTED MAIN FLOOR GUEST SUITE W/CUSTOM BARN DOORS & EN SUITE BATH/GORGEOUS MAIN FLOOR OWNER'S SUITE W/CEDAR BEAMS/OWNER'S BATH HAS CUSTOM BUILT CABINETRY/QUARTZ COUNTER TOP VANITIES/LARGE SOAKING TUB/OVER SIZED SEAMLESS GLASS SHOWER/LARGE OWNER'S CLOSET W/CUSTOM CLOSET SYSTEM & DIRECT ACCESS TO LAUNDRY RM/PRIVATE ENTRY TO LANAI FROM OWNER'S SUITE/ENJOY THE 2ND FLOOR OWNER'S SUITE-AMAZING SIZE GUEST SUITE W/OPEN SPA BATH/CUSTOM BUILT CABINETRY W/SEPARATE VANITIES/LARGE SOAKING TUB & OVER SIZED CUSTOM CLOSET/PLUS 3 ADDITIONAL BEDROOMS UPSTAIRS W/EN SUITE BATHS W/CUSTOM CABINETRY/GLASS SHOWER ENCLOSURES & CUSTOM CLOSET SYSTEMS/BEAUTIFULLY APPOINTED RETREAT ROOM UPSTAIRS FOR ENTERTAINMENT W/BUILT IN CUSTOM CABINETRY/ELEVATOR FOR YOUR CONVENIENCE TO ALL 3 FLOORS/ENJOY PLANNING THE UNFINISHED TERRACE LEVEL IF MORE ROOMS & SPACE FOR ENTERTAINING ARE NEEDED/COVERED PATIO OUT FROM TERRACE LEVEL W/CEDAR COLUMNS THAT LEADS TO THE VERY PRIVATE BACKYARD W/PLENTY OF SPACE FOR FUTURE POOL & OUTDOOR LIVING/LARGE MOTOR COURT ADJACENT TO THE 3 CAR GARAGE ALLOWS FOR RARE ADDITIONAL PARKING SPACES/GOVERNORS TOWNE CLUB HAS ELEGANT CLUBHOUSE W/CLUB BAR & FINE DINING IN MANY BEAUTIFULLY APPOINTED DINING RMS & EVENT AREAS/PRIVATE MENS BAR & GRILL/18 HOLE CURTIS STRANGE DESIGNED CHAMPIONSHIP GOLF COURSE W/MANY PRIVATE LAKES & MOUNTAIN VIEWS/EUROPEAN SPA & EXERCISE FACILITY/OLYMPIC SIZE POOL/NEW TIKI BAR/CHILDREN'S POOL/WATER SLIDES/8 BRAND NEW PICKLE BALL COURTS/8 LIGHTED TENNIS COURTS & PAVILION/PRIVATE CLUBHOUSE ADJACENT FOR INTIMATE PARTIES/SOFTBALL FIELD/BASKETBALL COURT/CHILDREN'S PLAYGROUND & SO MUCH MORE! FEEL LIKE YOU ARE ON A VACATION WHILE STAYING HOME! LOT IS CLEARED & GRADED- 9-12 MONTHS TO COMPLETE HOME/PHOTOS ARE REPRESENTATIVE OF COMPLETED HOME/OTHER LOTS-PLANS AVAILABLE/COMPLETED HOMES ARE AVAILABLE FOR YOU TO VIEW THE EXCELLENT CRAFTSMANSHIP & QUALITY OF AFFINITY HOMES/HOUSE IS IN THE PLANNING PHASE SO BRING YOUR BUYERS TO ENJOY THE PROCESS OF MAKING SELECTIONS/HOUSE HAS NOT BEGUN CONSTRUCTION/PRICE INCLUDES THE MANDATORY ATHLETIC MEMBERSHIP IN GOVERNORS TC OF $30,000 DUE AT CLOSING.
Contact an agent
Home facts
- Year built:2026
- Listing ID #:7698129
- Updated:February 20, 2026 at 02:27 PM
Rooms and interior
- Bedrooms:6
- Total bathrooms:6
- Full bathrooms:6
- Living area:6,200 sq. ft.
Heating and cooling
- Cooling:Ceiling Fan(s), Central Air, Zoned
- Heating:Central, Zoned
Structure and exterior
- Roof:Composition
- Year built:2026
- Building area:6,200 sq. ft.
- Lot area:0.77 Acres
Schools
- High school:North Paulding
- Middle school:Sammy McClure Sr.
- Elementary school:Floyd L. Shelton
Utilities
- Water:Public, Water Available
- Sewer:Public Sewer, Sewer Available
Finances and disclosures
- Price:$2,680,000
- Price per sq. ft.:$432.26
- Tax amount:$1,940 (2025)
New listings near 4559 Oglethorpe Loop Nw
- New
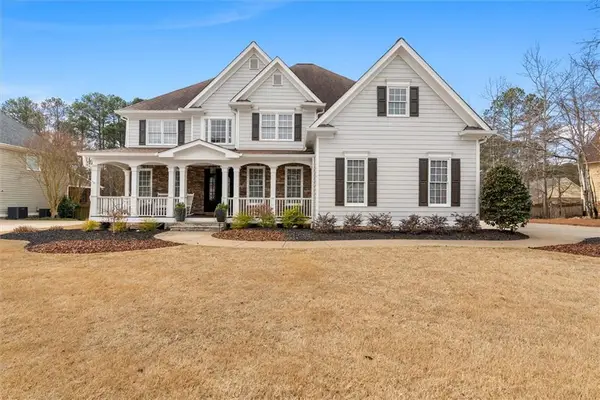 $995,000Active6 beds 6 baths5,831 sq. ft.
$995,000Active6 beds 6 baths5,831 sq. ft.161 Oakwind Point, Acworth, GA 30101
MLS# 7723516Listed by: ATLANTA COMMUNITIES REAL ESTATE BROKERAGE - New
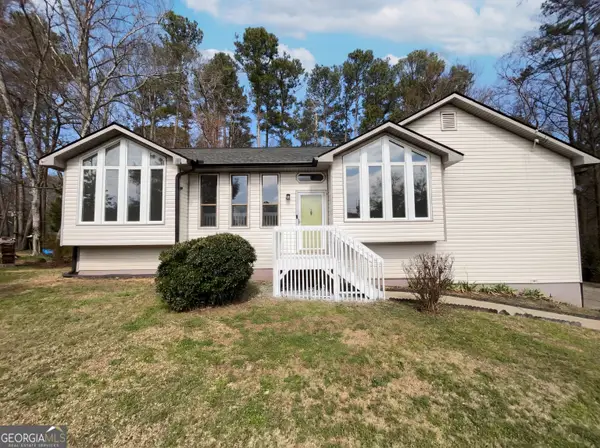 $370,000Active4 beds 2 baths2,324 sq. ft.
$370,000Active4 beds 2 baths2,324 sq. ft.2907 Emerald Lane, Acworth, GA 30102
MLS# 10697662Listed by: Opendoor Brokerage - New
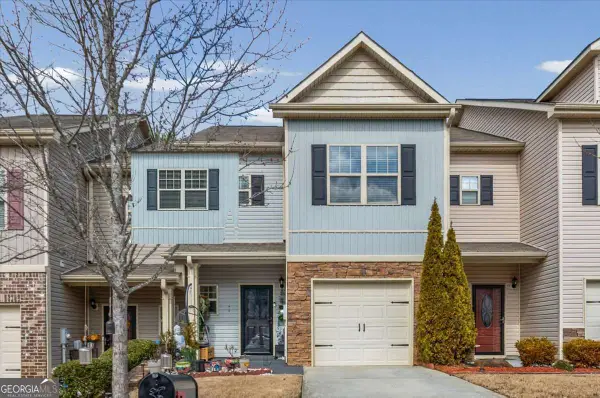 $315,000Active3 beds 3 baths1,624 sq. ft.
$315,000Active3 beds 3 baths1,624 sq. ft.561 Oakside Pl, Acworth, GA 30102
MLS# 10697411Listed by: Atlanta Communities - New
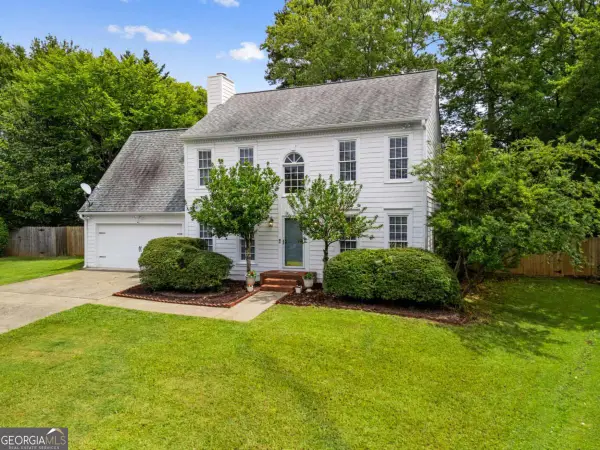 $390,000Active3 beds 3 baths1,994 sq. ft.
$390,000Active3 beds 3 baths1,994 sq. ft.1996 Morning Walk Nw, Acworth, GA 30102
MLS# 10697383Listed by: 1 Look Real Estate - New
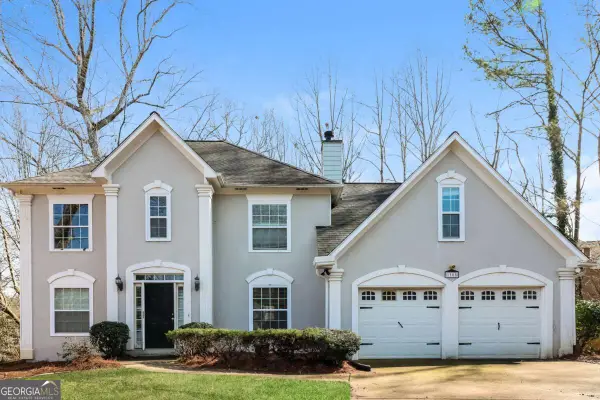 $419,900Active5 beds 3 baths
$419,900Active5 beds 3 baths1108 Cool Springs Drive Nw, Kennesaw, GA 30144
MLS# 10697200Listed by: Rasmus Real Estate Group Inc. - New
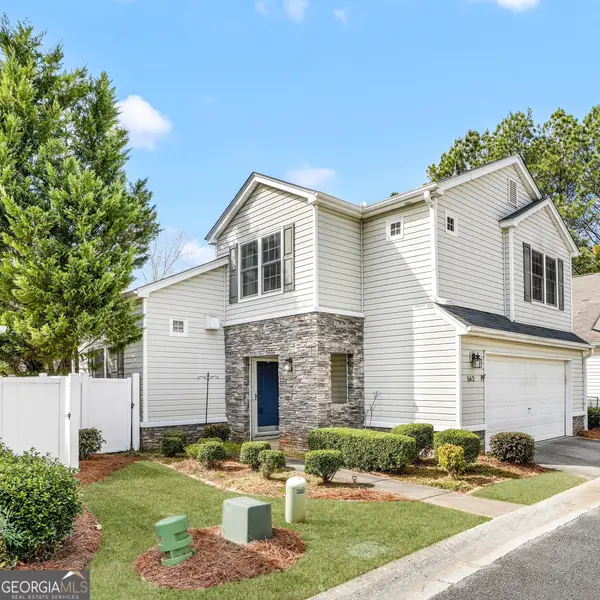 $315,000Active2 beds 3 baths1,280 sq. ft.
$315,000Active2 beds 3 baths1,280 sq. ft.562 Windcroft Circle Nw, Acworth, GA 30101
MLS# 10697224Listed by: eXp Realty - New
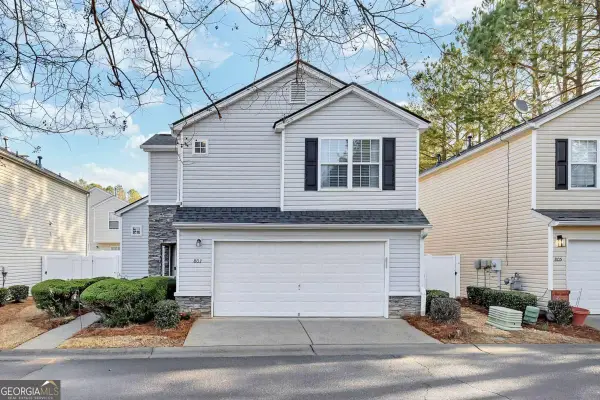 $325,000Active3 beds 3 baths1,280 sq. ft.
$325,000Active3 beds 3 baths1,280 sq. ft.803 Windcroft Circle Nw, Acworth, GA 30101
MLS# 10697017Listed by: Keller Williams Realty Partners - New
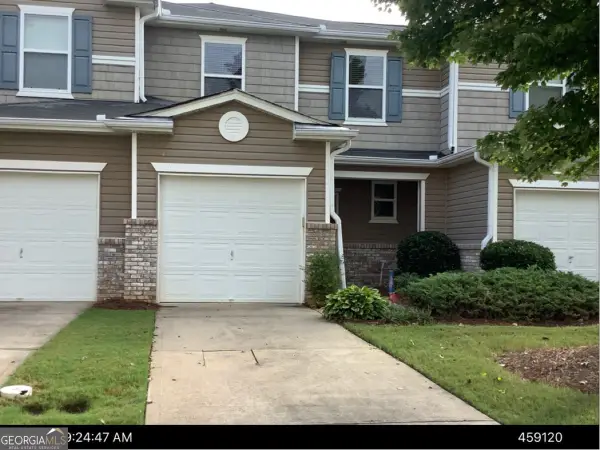 $299,000Active3 beds 3 baths1,551 sq. ft.
$299,000Active3 beds 3 baths1,551 sq. ft.332 Oak Leaf Place, Acworth, GA 30102
MLS# 10696855Listed by: BHHS Georgia Properties - New
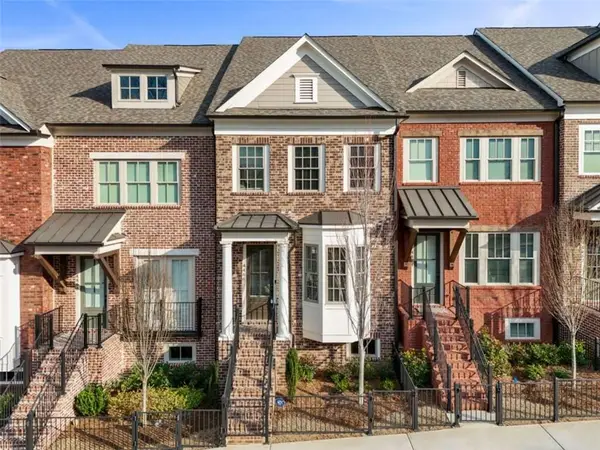 $599,999Active3 beds 4 baths2,314 sq. ft.
$599,999Active3 beds 4 baths2,314 sq. ft.4466 Lemon St, Acworth, GA 30101
MLS# 7723592Listed by: SOUTHERN REAL ESTATE PROPERTIES - New
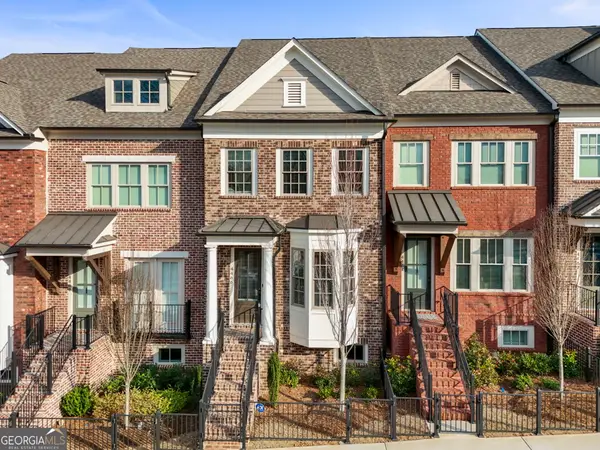 $599,999Active3 beds 4 baths2,314 sq. ft.
$599,999Active3 beds 4 baths2,314 sq. ft.4466 Lemon St, Acworth, GA 30101
MLS# 10696724Listed by: Southern Real Estate Properties

