5178 Centennial Creek View Nw, Acworth, GA 30102
Local realty services provided by:Better Homes and Gardens Real Estate Metro Brokers
5178 Centennial Creek View Nw,Acworth, GA 30102
$400,000
- 3 Beds
- 2 Baths
- 1,816 sq. ft.
- Single family
- Pending
Listed by: rebecca cooper770-240-2005
Office: atlanta communities
MLS#:7626061
Source:FIRSTMLS
Price summary
- Price:$400,000
- Price per sq. ft.:$220.26
- Monthly HOA dues:$100
About this home
Welcome to 5178 Centennial Creek View – A Home That Truly Checks Every Box!
Single-level living? Yes!
Built-in bookshelves? Yes!
Vaulted ceilings? Yes!
Sunroom? Storage shed? Private, fenced yard that backs to peaceful woods? Yes, yes, and YES!
If you’ve been searching for a home that feels like the one, look no further. From the moment you step inside, you’re greeted by an EXPANSIVE, VAULTED GREAT ROOM that’s equal parts warm and inviting. A cozy fireplace, flanked by built-in bookshelves offers the perfect backdrop for displaying your favorite books, collectibles, or family memories. Picture it now: twinkling holiday decorations, a charming winter village on one side, and a plate of cookies waiting for Santa on the other.
Just off the great room is the dining area — perfect for everything from festive gatherings to casual weekday dinners. When you're not entertaining, it easily transforms into extra space for craft projects, homework help, or even a gift-wrapping station.
The eat-in kitchen is ready for action! With generous GRANITE COUNTERTOPS, abundant cabinetry, and a STEP-IN PANTRY, there's room to cook, create, and celebrate — whether it's Thanksgiving for twelve, Sunday brunch with friends, or game night with the crew.
Connected to the kitchen is a VAULTED KEEPING ROOM — a versatile nook that could be your next reading room, sewing space, or home office. With BUILT-IN BOOKSHELVES and a Palladian window overlooking the private backyard, it’s the perfect spot to think, dream, or simply unwind.
Step into the SUNROOM and imagine breezy afternoons with the windows open and the sounds of nature (but not the mosquitoes — thank you, screens!). It’s an ideal space for morning coffee, evening chats, or a cozy indoor picnic when it’s too rainy to grill outside.
And speaking of outside — this FENCED-IN BACKYARD is a dream for both two- and four-legged family members. There's space to run, play, garden, swing, or simply soak in the serenity of the surrounding HOA-owned GREENSPACE. The STORAGE SHED keeps everything tidy and out of sight — from gardening tools to backyard toys.
Inside, you’ll find three comfortable bedrooms and two stylish bathrooms, both with charming SHIPLAP ACCENTS. The primary bath features updated luxury vinyl plank flooring, while the hall bath offers a playful yet classic black-and-white patterned tile.
Peace of Mind Comes Standard
You’ll enjoy more than just beauty and charm — this home is being sold by the original owner and is well-maintained and move-in ready with
• Low-maintenance vinyl siding
• A 4-year-old roof
• A 6-year-old HVAC system
• New insulation installed just 3 years ago
• New Garage Door & Opener
• Refrigerator, Washer & Dryer included
Plus, front yard maintenance is covered by the HOA — so if yard work isn’t your thing, you’re in luck.
So Many Perks, Right in Your Neighborhood
Living in Centennial Commons means access to amenities like a sparkling swimming pool, tennis courts, and a fitness center at the clubhouse. It's an easy way to stay active and connected without ever leaving your community.
Conveniently Tucked Away Yet Close to Everything
Situated at the back of the neighborhood for added peace and privacy, you're still just
• 3 miles from I-75 and Express Lane access
• 2.5 miles to Publix
• A short drive to shopping, restaurants, and entertainment in Acworth, Woodstock, and along Cobb Parkway.
Friday night plans? Skip the traffic and take your pick
• Stroll Downtown Woodstock
• Ice cream in Downtown Acworth
• Playground visit at Logan Farm Park
• A bike ride on Noonday Creek Trail
• A beach day at Acworth Beach
• Camping at Payne Campground
• Boating on Lake Allatoona
• Tee time at Cobblestone Golf Club.
With style, space, and a setting that’s hard to beat, 5178 Centennial Creek View is more than a house — it’s a place to live, laugh, and make memories. Schedule your tour today and get ready to fall in love!
Contact an agent
Home facts
- Year built:2004
- Listing ID #:7626061
- Updated:November 12, 2025 at 08:31 AM
Rooms and interior
- Bedrooms:3
- Total bathrooms:2
- Full bathrooms:2
- Living area:1,816 sq. ft.
Heating and cooling
- Cooling:Ceiling Fan(s), Central Air
- Heating:Central, Natural Gas
Structure and exterior
- Roof:Composition, Ridge Vents, Shingle
- Year built:2004
- Building area:1,816 sq. ft.
- Lot area:0.18 Acres
Schools
- High school:North Cobb
- Middle school:Barber
- Elementary school:Baker
Utilities
- Water:Public
- Sewer:Public Sewer
Finances and disclosures
- Price:$400,000
- Price per sq. ft.:$220.26
- Tax amount:$958 (2024)
New listings near 5178 Centennial Creek View Nw
- New
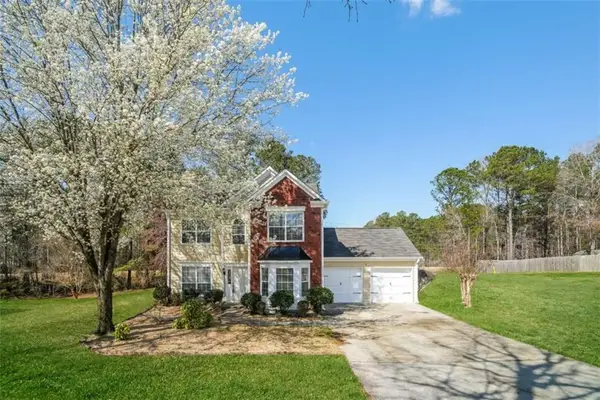 $380,000Active3 beds 3 baths
$380,000Active3 beds 3 baths130 Summerfield Court, Acworth, GA 30101
MLS# 7680729Listed by: BUYBOX REALTY - New
 $125,000Active3 beds 2 baths1,200 sq. ft.
$125,000Active3 beds 2 baths1,200 sq. ft.5115 W Holiday Court Se, Acworth, GA 30102
MLS# 7679767Listed by: CENTURY 21 CONNECT REALTY - New
 $397,990Active4 beds 3 baths2,161 sq. ft.
$397,990Active4 beds 3 baths2,161 sq. ft.515 Regency Trail Se, Acworth, GA 30102
MLS# 7680528Listed by: SM GEORGIA BROKERAGE, LLC - New
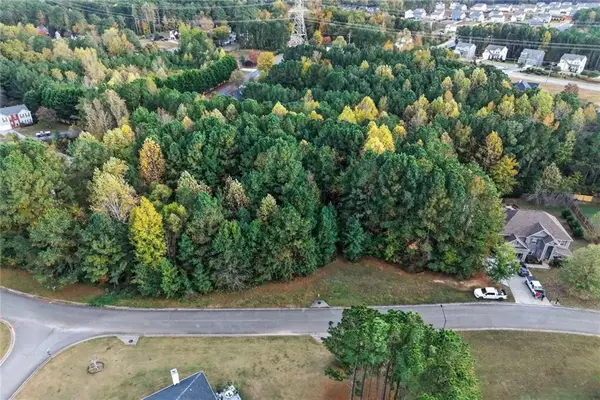 $30,000Active0.59 Acres
$30,000Active0.59 Acres115 Hickory Creek Lane, Acworth, GA 30101
MLS# 7680480Listed by: ATRIUM REALTY, LLC - New
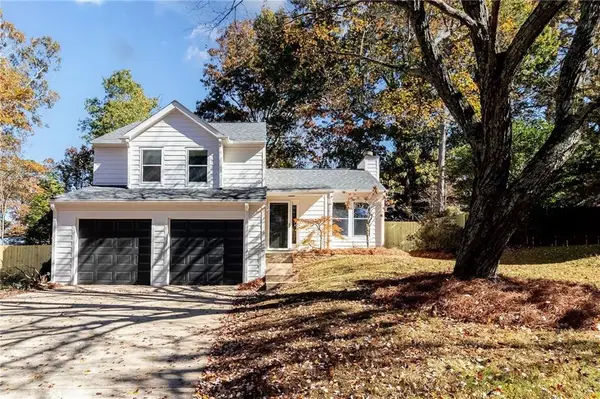 $350,000Active3 beds 3 baths1,574 sq. ft.
$350,000Active3 beds 3 baths1,574 sq. ft.4530 Hickory Forest Drive Nw, Acworth, GA 30102
MLS# 7680289Listed by: ATLANTA COMMUNITIES - New
 $265,000Active2 beds 3 baths1,420 sq. ft.
$265,000Active2 beds 3 baths1,420 sq. ft.4704 Liberty Square Drive, Acworth, GA 30101
MLS# 7679604Listed by: ORCHARD BROKERAGE LLC - New
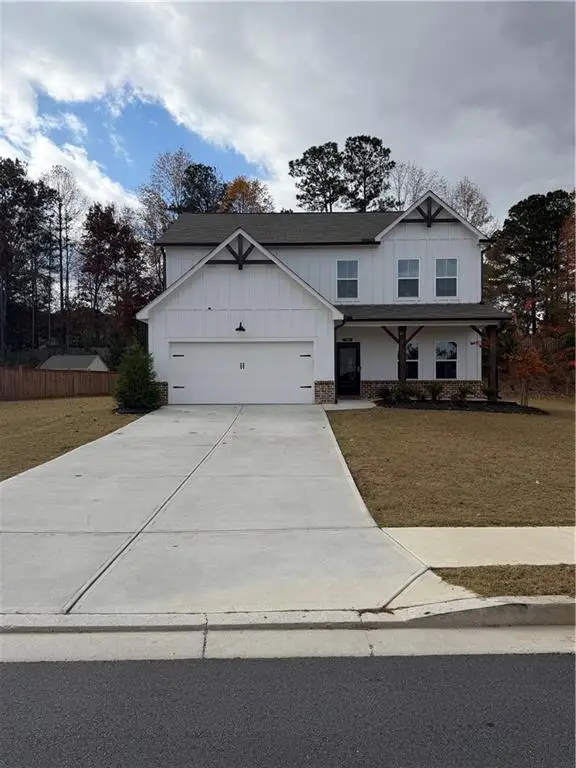 $497,000Active4 beds 3 baths2,883 sq. ft.
$497,000Active4 beds 3 baths2,883 sq. ft.254 Broadstone Boulevard, Acworth, GA 30101
MLS# 7680156Listed by: VIRTUAL PROPERTIES REALTY.COM - New
 $1,800,000Active5 beds 3 baths3,104 sq. ft.
$1,800,000Active5 beds 3 baths3,104 sq. ft.1463 Kellogg Creek Road, Acworth, GA 30102
MLS# 7680174Listed by: CHAPMAN HALL REALTORS - New
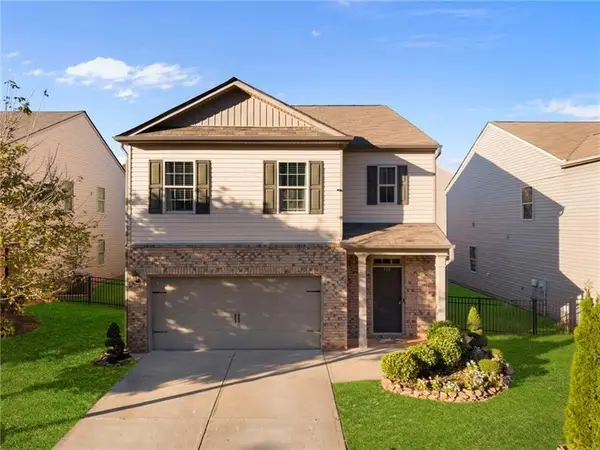 $385,000Active5 beds 3 baths2,421 sq. ft.
$385,000Active5 beds 3 baths2,421 sq. ft.515 Altama Way, Acworth, GA 30102
MLS# 7679504Listed by: ATLANTA COMMUNITIES - New
 $360,000Active3 beds 2 baths1,776 sq. ft.
$360,000Active3 beds 2 baths1,776 sq. ft.3802 Bayside Passage Nw, Acworth, GA 30101
MLS# 7679469Listed by: EXP REALTY, LLC.
