5341 Hill Road Nw, Acworth, GA 30101
Local realty services provided by:Better Homes and Gardens Real Estate Metro Brokers
5341 Hill Road Nw,Acworth, GA 30101
$1,589,900
- 4 Beds
- 7 Baths
- 5,250 sq. ft.
- Single family
- Active
Listed by: mitchell clifford
Office: atlanta fine homes sotheby's international
MLS#:7272762
Source:FIRSTMLS
Price summary
- Price:$1,589,900
- Price per sq. ft.:$302.84
- Monthly HOA dues:$32.92
About this home
Prepare to be captivated by this remarkable custom estate, a luxurious haven nestled on a tranquil 1.86-acre wooded lot, just minutes away from both Acworth and Allatoona lakes. With over 5,200 square feet of meticulously designed living space, this residence redefines modern luxury living. Step into the heart of this home a gourmet chef's dream. The commercial-grade kitchen boasts Viking appliances, a Sub-Zero refrigerator with ice and water dispenser, and an oversized 8ft x 8ft quartz island. An abundance of custom cabinetry, under-cabinet lighting, and a second island with wine and beverage coolers make this kitchen an entertainer's paradise. The kitchen seamlessly flows into the great room with 12-ft ceilings, wood beams, and a striking floor-to-ceiling stone wood-burning fireplace. Adjacent to this, the keeping room features 20ft ceilings, shiplap accents, and an additional brick wood-burning fireplace, creating an inviting retreat. The main level also offers a sumptuous owner's suite, complete with spacious custom his-and-her closets and a Carrara marble bathroom featuring a 6ft soaking vessel tub and a private shower. The owner's suite also includes a cozy sitting room or office space, adding an extra touch of luxury. Upstairs, discover three oversized bedrooms, each with their own ensuite bathroom and substantial walk-in closets. An oversized bonus room with a private entry staircase offers versatile living space, ideal for an office or a fifth bedroom. A large mud area is located off the kitchen with shiplap accents, built-in cubbies, and ample storage, along with a second powder room. Step outside to your favorite retreat an oversized screened porch with a floor-to-ceiling stone wood-burning fireplace. This space is perfect for relaxed evenings, fireside chats on cool nights, or enjoying a quiet glass of wine while watching your favorite show. The wood vaulted ceiling completes this idyllic outdoor oasis. The home also boasts a fully stubbed 2,600+ square foot walkout terrace level with external entry, awaiting your customization. The lush, professionally landscaped yard features full irrigation and hardscaping, accentuated by landscape lighting. This home is adorned with numerous bells and whistles, ensuring a life of unparalleled luxury. Don't miss your chance to own this breathtaking estate. Reach out today to schedule a private showing!
Contact an agent
Home facts
- Year built:2018
- Listing ID #:7272762
- Updated:October 03, 2023 at 01:23 PM
Rooms and interior
- Bedrooms:4
- Total bathrooms:7
- Full bathrooms:4
- Half bathrooms:3
- Living area:5,250 sq. ft.
Heating and cooling
- Cooling:Ceiling Fan(s), Central Air
- Heating:Central, Forced Air
Structure and exterior
- Roof:Shingle
- Year built:2018
- Building area:5,250 sq. ft.
- Lot area:1.86 Acres
Schools
- High school:Allatoona
- Middle school:Durham
- Elementary school:Frey
Utilities
- Water:Public
- Sewer:Septic Tank
Finances and disclosures
- Price:$1,589,900
- Price per sq. ft.:$302.84
- Tax amount:$13,307 (2022)
New listings near 5341 Hill Road Nw
- New
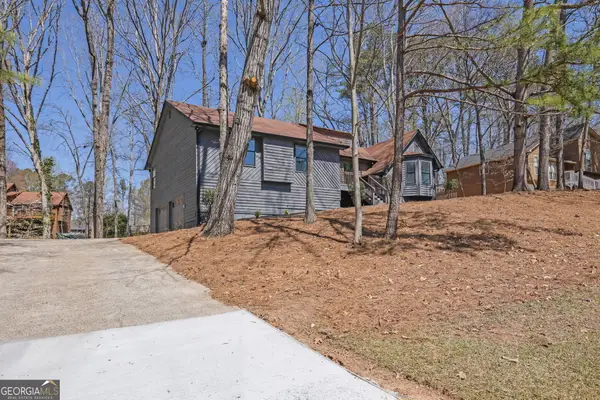 $450,000Active3 beds 2 baths1,628 sq. ft.
$450,000Active3 beds 2 baths1,628 sq. ft.4843 Caboose Lane Nw, Acworth, GA 30102
MLS# 10659397Listed by: Keller Williams Rlty.North Atl - New
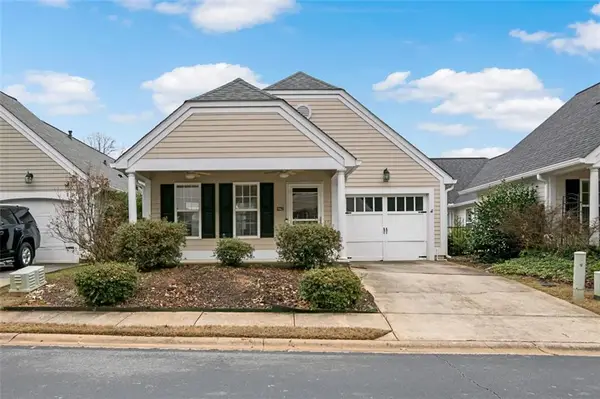 $319,900Active3 beds 2 baths1,439 sq. ft.
$319,900Active3 beds 2 baths1,439 sq. ft.5062 Kathryn Glen Drive, Acworth, GA 30101
MLS# 7693500Listed by: COLDWELL BANKER REALTY - New
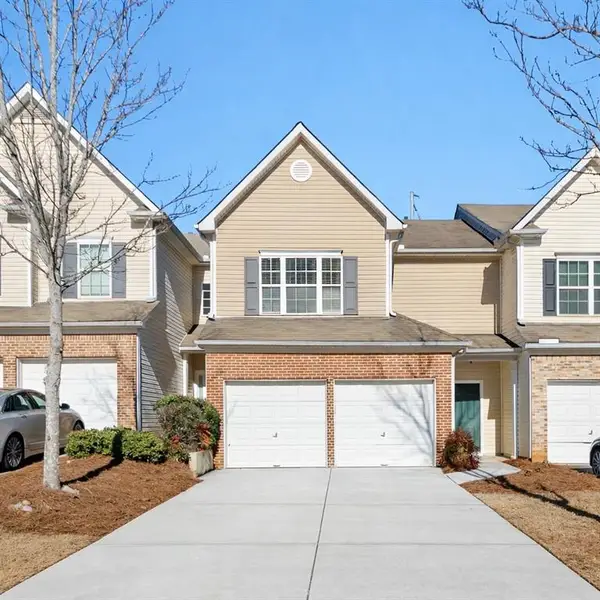 $325,000Active3 beds 3 baths1,572 sq. ft.
$325,000Active3 beds 3 baths1,572 sq. ft.2266 Baker Station Drive, Acworth, GA 30101
MLS# 7693488Listed by: KELLER WILLIAMS REALTY SIGNATURE PARTNERS - Open Sat, 12 to 2pmNew
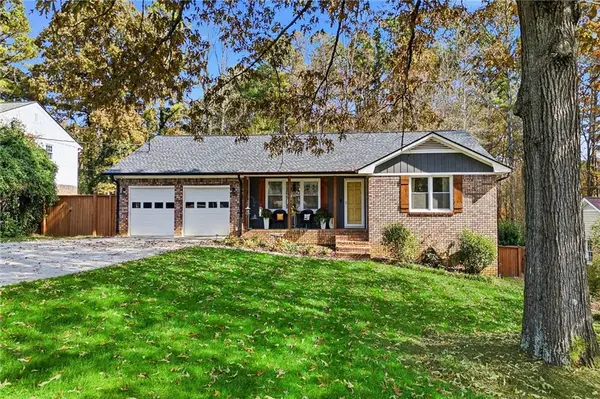 $569,000Active4 beds 3 baths2,937 sq. ft.
$569,000Active4 beds 3 baths2,937 sq. ft.5080 Maryland Drive Nw, Acworth, GA 30101
MLS# 7693739Listed by: LISTWITHFREEDOM.COM - New
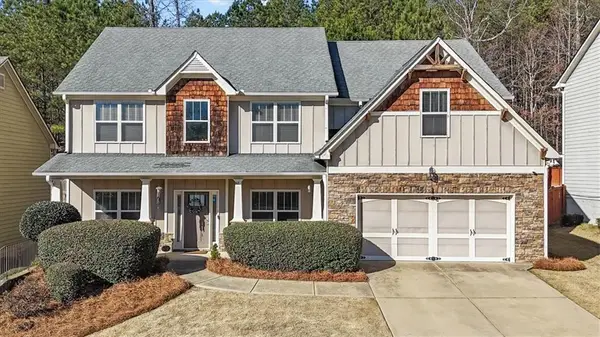 $425,000Active5 beds 3 baths3,347 sq. ft.
$425,000Active5 beds 3 baths3,347 sq. ft.62 Cleburne Place, Acworth, GA 30101
MLS# 7691620Listed by: ATLANTA COMMUNITIES - New
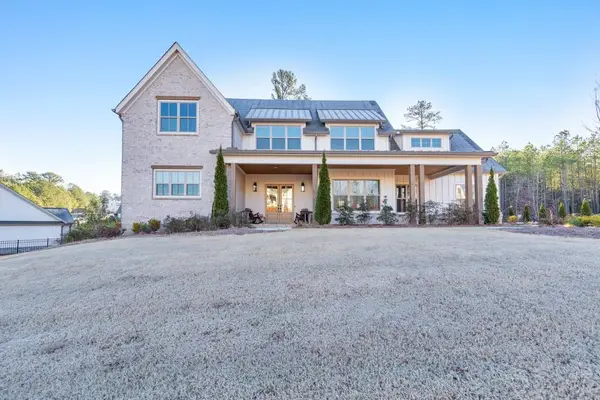 $1,000,000Active5 beds 4 baths3,811 sq. ft.
$1,000,000Active5 beds 4 baths3,811 sq. ft.39 Telfair Court, Acworth, GA 30101
MLS# 7692624Listed by: KELLER WILLIAMS REALTY ATL NORTH - New
 $399,800Active3 beds 3 baths1,950 sq. ft.
$399,800Active3 beds 3 baths1,950 sq. ft.5679 Bay Harbor Trail Nw, Acworth, GA 30101
MLS# 7693662Listed by: ALL ATLANTA REALTY, LLC - New
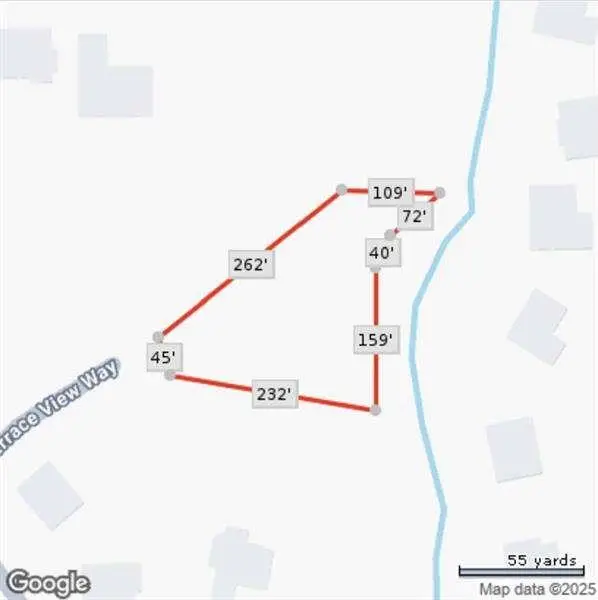 $82,500Active0.93 Acres
$82,500Active0.93 Acres46 Terrace View Way, Acworth, GA 30101
MLS# 7693544Listed by: ATLANTA COMMUNITIES - New
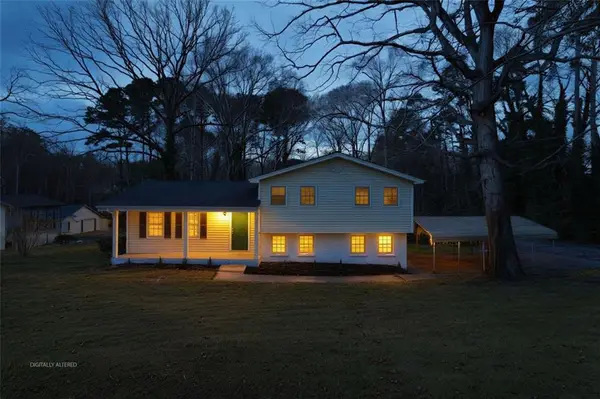 $349,900Active4 beds 3 baths2,376 sq. ft.
$349,900Active4 beds 3 baths2,376 sq. ft.5753 Oak Grove Drive, Acworth, GA 30102
MLS# 7692616Listed by: HOMESMART - Open Sat, 12 to 3pmNew
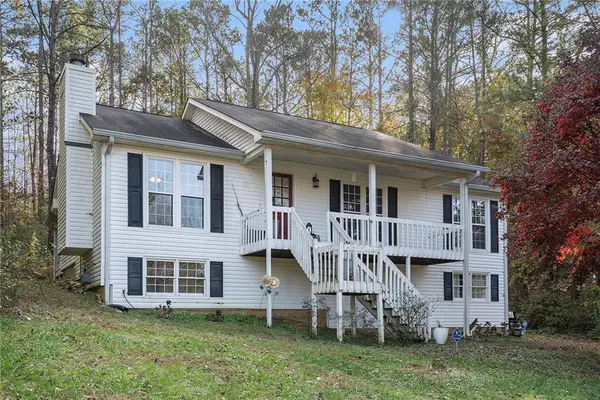 $350,000Active3 beds 3 baths2,441 sq. ft.
$350,000Active3 beds 3 baths2,441 sq. ft.6242 New Mill Trail, Acworth, GA 30102
MLS# 7693443Listed by: MARK SPAIN REAL ESTATE
