5400 Kings Camp Road Se, Acworth, GA 30102
Local realty services provided by:Better Homes and Gardens Real Estate Metro Brokers
5400 Kings Camp Road Se,Acworth, GA 30102
$135,000
- 2 Beds
- 1 Baths
- 688 sq. ft.
- Single family
- Active
Listed by: elizabeth morales
Office: maximum one community realty
MLS#:7287772
Source:FIRSTMLS
Price summary
- Price:$135,000
- Price per sq. ft.:$196.22
About this home
Welcome to your lakeside retreat! This charming lake house is a true hidden gem that caters to your every need. Nestled on the serene shores of a picturesque lake, this recently renovated 2-bedroom, 1-bathroom home offers an idyllic sanctuary and can comfortably accommodate up to 6 guests.
Step inside this cozy abode and be captivated by the warm and inviting atmosphere. The tastefully decorated interior exudes modern elegance with its sleek finishes and thoughtful touches. Whether you're seeking a weekend escape or a longer stay, this lake house provides the perfect backdrop for creating unforgettable memories.
---FULLY FURNISHED. New Kitchen Cabinets, Countertops, Flooring, & Painting interior and exterior----
The newly renovated boat deck is an irresistible draw for water enthusiasts, offering endless opportunities for adventure and relaxation alike.
Outside, you'll find everything you need for delightful cookouts with family and friends. Fire up the grill in the spacious backyard under the open sky, surrounded by lush greenery and breathtaking views. As evening falls, gather around the fire pit and unwind under a blanket of stars – perfect for stargazing and sharing stories long into the night.
MORE INFO: Corps of Engineers Monthly Lease Fee is $777.00, Water is Free at no charge, and Electric & Trash is an additional charge around $50-70 depends on the usage.
Contact an agent
Home facts
- Year built:1960
- Listing ID #:7287772
- Updated:March 06, 2024 at 01:52 PM
Rooms and interior
- Bedrooms:2
- Total bathrooms:1
- Full bathrooms:1
- Living area:688 sq. ft.
Heating and cooling
- Cooling:Window Unit(s)
- Heating:Electric
Structure and exterior
- Roof:Shingle
- Year built:1960
- Building area:688 sq. ft.
Schools
- High school:Woodland - Bartow
- Middle school:Red Top
- Elementary school:Allatoona
Utilities
- Water:Public, Water Available
- Sewer:Septic Tank
Finances and disclosures
- Price:$135,000
- Price per sq. ft.:$196.22
- Tax amount:$291 (2022)
New listings near 5400 Kings Camp Road Se
- New
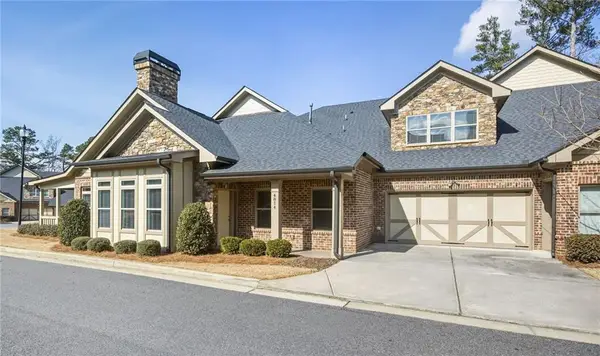 $599,900Active4 beds 3 baths2,875 sq. ft.
$599,900Active4 beds 3 baths2,875 sq. ft.4814 Josie Way, Acworth, GA 30101
MLS# 7717929Listed by: ATLANTA COMMUNITIES - New
 $409,900Active3 beds 3 baths2,047 sq. ft.
$409,900Active3 beds 3 baths2,047 sq. ft.4902 Futral Drive, Acworth, GA 30101
MLS# 7717932Listed by: FORTRESS REAL ESTATE, LLC. - Open Sun, 11am to 3pmNew
 $550,000Active4 beds 4 baths
$550,000Active4 beds 4 baths3335 Harmony Hill Road, Kennesaw, GA 30144
MLS# 10689546Listed by: eXp Realty - New
 $579,900Active4 beds 3 baths
$579,900Active4 beds 3 baths4814 Josie Way, Acworth, GA 30101
MLS# 10689604Listed by: Atlanta Communities - Coming Soon
 $380,000Coming Soon3 beds 2 baths
$380,000Coming Soon3 beds 2 baths203 Cheatham Road, Acworth, GA 30101
MLS# 10689413Listed by: Mark Spain Real Estate - New
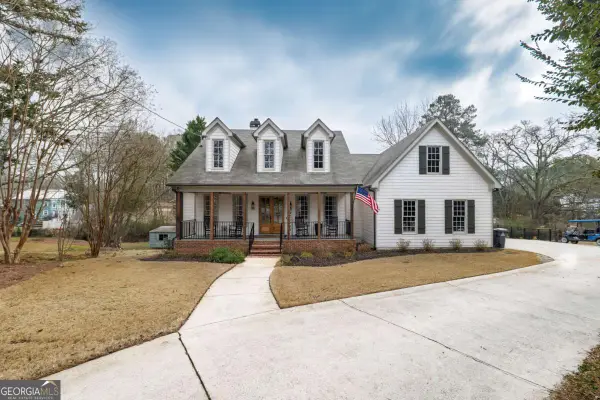 $715,000Active4 beds 3 baths3,351 sq. ft.
$715,000Active4 beds 3 baths3,351 sq. ft.4329 Willis Street, Acworth, GA 30101
MLS# 10689027Listed by: eXp Realty - New
 $550,000Active6 beds 4 baths3,215 sq. ft.
$550,000Active6 beds 4 baths3,215 sq. ft.5827 Fairwood Walk, Acworth, GA 30101
MLS# 10688885Listed by: Harry Norman Realtors - New
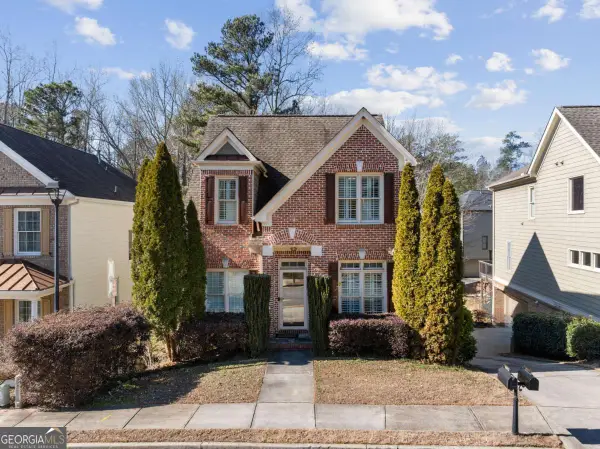 $429,000Active4 beds 4 baths2,307 sq. ft.
$429,000Active4 beds 4 baths2,307 sq. ft.4085 Fort Sumter Landing Nw, Acworth, GA 30101
MLS# 10688469Listed by: Samantha Lusk & Associates Realty - Coming Soon
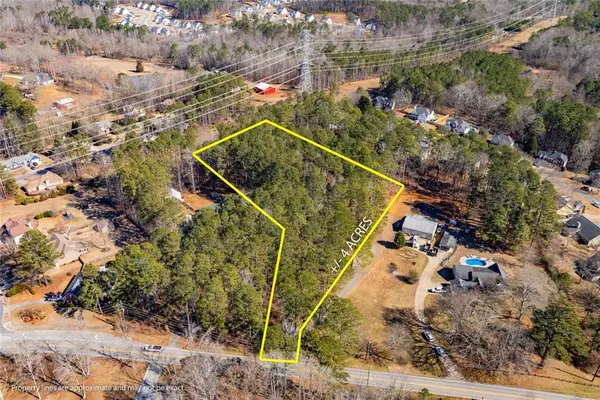 $450,000Coming Soon-- Acres
$450,000Coming Soon-- Acres0 Burnt Hickory Rd, Acworth, GA 30101
MLS# 7716874Listed by: ATLANTA COMMUNITIES - New
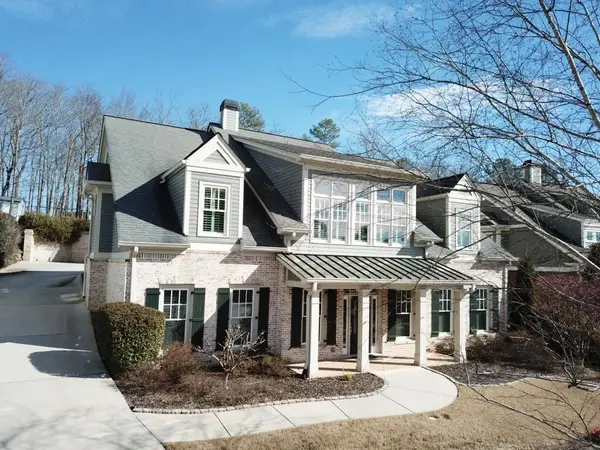 $679,900Active3 beds 3 baths4,390 sq. ft.
$679,900Active3 beds 3 baths4,390 sq. ft.128 Highcrest Drive, Acworth, GA 30101
MLS# 7716779Listed by: RE/MAX AROUND ATLANTA

