57 Cedarcrest Village Lane, Acworth, GA 30101
Local realty services provided by:Better Homes and Gardens Real Estate Metro Brokers
57 Cedarcrest Village Lane,Acworth, GA 30101
$449,000
- 3 Beds
- 3 Baths
- 2,190 sq. ft.
- Townhouse
- Active
Listed by:kathryn mobley770-429-0600
Office:coldwell banker realty
MLS#:7552034
Source:FIRSTMLS
Price summary
- Price:$449,000
- Price per sq. ft.:$205.02
- Monthly HOA dues:$260
About this home
This 3-bed, 3-bath retreat in Cedarcrest Village blends resort-style amenities with smart, independent-living features—so you can stay active and comfortable for years to come. What sets this home apart? Unlike many in the community, this residence shares a driveway with just one other homeowner, providing added convenience. Its prime position next to the clubhouse ensures privacy on one side while offering unmatched access to community amenities. Enjoy the welcoming porch with refreshing airflow—perfect for morning coffee as cooler temps arrive—or step inside and appreciate the natural light that fills the kitchen thanks to its thoughtfully placed window. Lifestyle-Ready, Health-Smart*Zero-entry primary shower, wheelchair-friendly door widths, and lever-style hardware make daily routines effortless. Laundry room connects directly to the primary walk-in closet for step-saving convenience. All bedrooms include their own en-suite bath and walk-in closet—ideal for comfort, flexibility, and privacy. Acworth Health Park is just 3 miles away, with a new hospital campus coming soon. Active Fun Right Outside Your Door Bentwater Golf Club is just across the street. 1–5 miles of safe walking trails and sidewalks, including a scenic riverside stroll. Golf-cart friendly community for quick trips to nearby shops, restaurants, and services. The clubhouse is just steps away, featuring a fitness center, catering kitchen, lounge, and library—ideal for hosting fall football gatherings or enjoying card games and book clubs with neighbors. Everyday Comforts & Upgrades*Chef’s kitchen with granite, soft-close cabinets, gas cooktop, tile backsplash, and oversized island. Light-filled great room with a remote-controlled fireplace equipped with a backup battery in case of power outages, floor outlet, and programmable thermostat. Private patio with sunshades and a spacious decked walk-in attic for organized storage. Insulated, epoxy-floored garage fits both an SUV and full-size truck, complete with MyQ smart opener. Tech-forward features: smart bath fan timers, programmable thermostat, and more. This thoughtfully designed home offers privacy, convenience, and community—all in one. Priced to sell, it’s the best value in Cedar Crest Village. Located in a well-equipped active-adult (55+) community operating under HOPA guidelines. Community allows up to 20% of occupancy by residents under 55. Schedule your private showing today.
Contact an agent
Home facts
- Year built:2018
- Listing ID #:7552034
- Updated:October 03, 2025 at 12:46 AM
Rooms and interior
- Bedrooms:3
- Total bathrooms:3
- Full bathrooms:3
- Living area:2,190 sq. ft.
Heating and cooling
- Cooling:Ceiling Fan(s), Central Air, Zoned
- Heating:Central, Natural Gas, Zoned
Structure and exterior
- Roof:Composition
- Year built:2018
- Building area:2,190 sq. ft.
- Lot area:0.11 Acres
Schools
- High school:North Paulding
- Middle school:Sammy McClure Sr.
- Elementary school:Floyd L. Shelton
Utilities
- Water:Public, Water Available
- Sewer:Public Sewer, Sewer Available
Finances and disclosures
- Price:$449,000
- Price per sq. ft.:$205.02
- Tax amount:$3,056 (2024)
New listings near 57 Cedarcrest Village Lane
- New
 $750,000Active5 beds 5 baths5,079 sq. ft.
$750,000Active5 beds 5 baths5,079 sq. ft.1313 Fallsbrook Terrace Nw, Acworth, GA 30101
MLS# 7659683Listed by: HARRY NORMAN REALTORS - New
 $1,050,000Active5 beds 5 baths5,684 sq. ft.
$1,050,000Active5 beds 5 baths5,684 sq. ft.10 Moss Landing Road Se #LOT 8, Acworth, GA 30102
MLS# 10615546Listed by: VIBE Realty - New
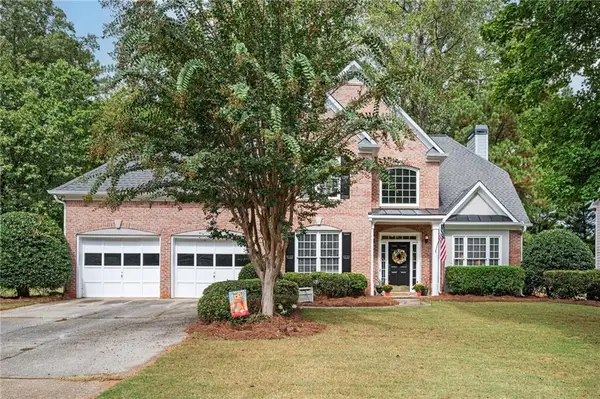 $510,000Active4 beds 3 baths2,992 sq. ft.
$510,000Active4 beds 3 baths2,992 sq. ft.2045 Mclain Road Nw, Acworth, GA 30101
MLS# 7654713Listed by: RB REALTY - New
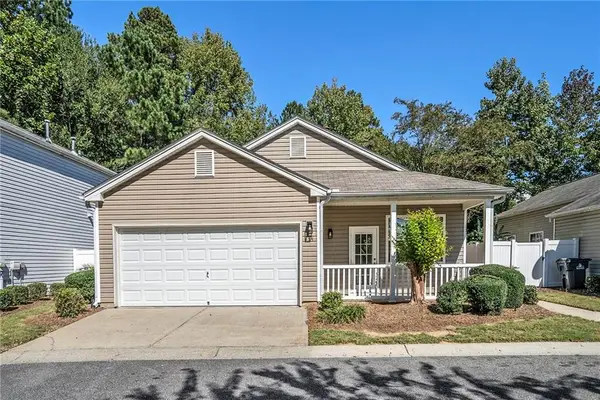 $275,000Active2 beds 2 baths993 sq. ft.
$275,000Active2 beds 2 baths993 sq. ft.834 Windcroft Circle Nw, Acworth, GA 30101
MLS# 7642889Listed by: KELLER WILLIAMS REALTY PARTNERS - New
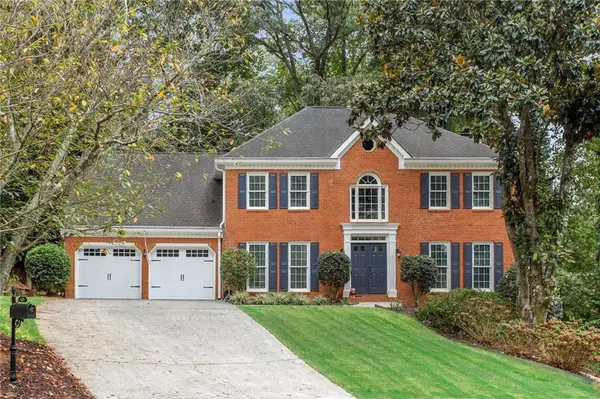 $499,000Active4 beds 3 baths3,443 sq. ft.
$499,000Active4 beds 3 baths3,443 sq. ft.805 Silver Mound Circle Nw, Acworth, GA 30102
MLS# 7659405Listed by: ANSLEY REAL ESTATE| CHRISTIE'S INTERNATIONAL REAL ESTATE - Open Fri, 4 to 7pmNew
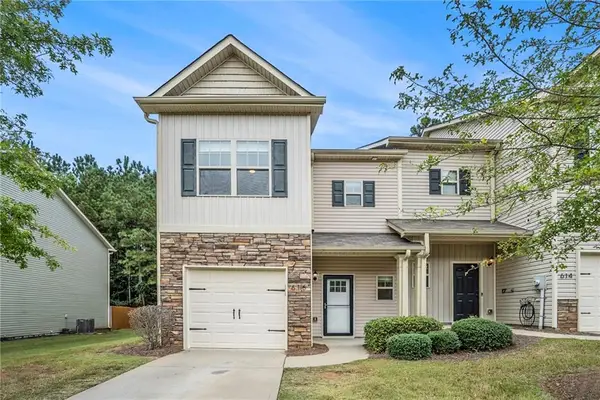 $315,000Active3 beds 3 baths1,680 sq. ft.
$315,000Active3 beds 3 baths1,680 sq. ft.616 Oakside Place, Acworth, GA 30102
MLS# 7657192Listed by: KELLER WILLIAMS REALTY PARTNERS - Coming Soon
 $355,000Coming Soon4 beds 2 baths
$355,000Coming Soon4 beds 2 baths3465 Plantation Ridge Nw, Acworth, GA 30101
MLS# 7659310Listed by: SANDERS RE, LLC - New
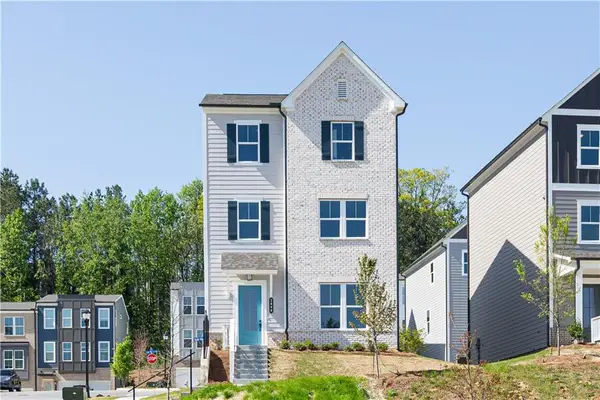 $437,990Active4 beds 4 baths2,471 sq. ft.
$437,990Active4 beds 4 baths2,471 sq. ft.656 Devon Alley, Acworth, GA 30102
MLS# 7656804Listed by: SM GEORGIA BROKERAGE, LLC - New
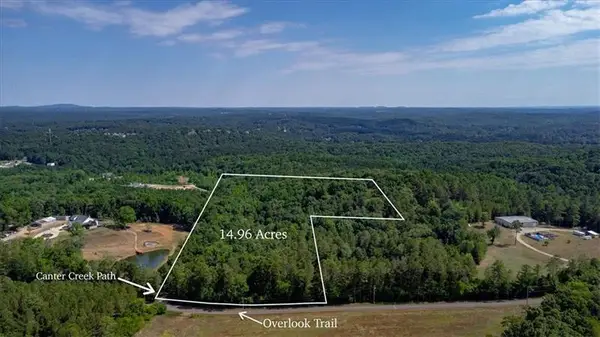 $450,000Active14.96 Acres
$450,000Active14.96 Acres000 Overlook Trail, Acworth, GA 30101
MLS# 7659339Listed by: ATLANTA COMMUNITIES REAL ESTATE BROKERAGE - New
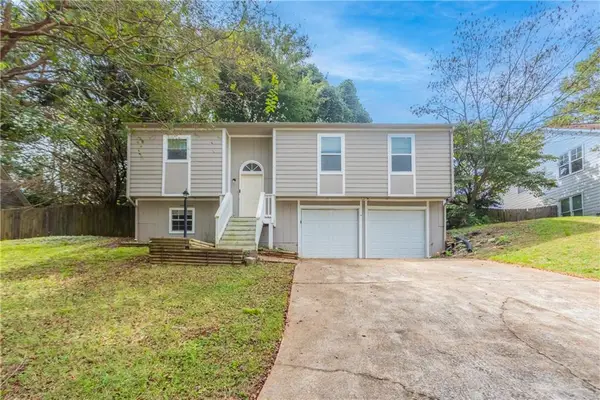 $338,000Active3 beds 3 baths1,580 sq. ft.
$338,000Active3 beds 3 baths1,580 sq. ft.1821 Hickory Creek Court Nw, Acworth, GA 30102
MLS# 7657245Listed by: MAINSTAY BROKERAGE LLC
