5801 Fairwood Walk Nw, Acworth, GA 30101
Local realty services provided by:Better Homes and Gardens Real Estate Metro Brokers
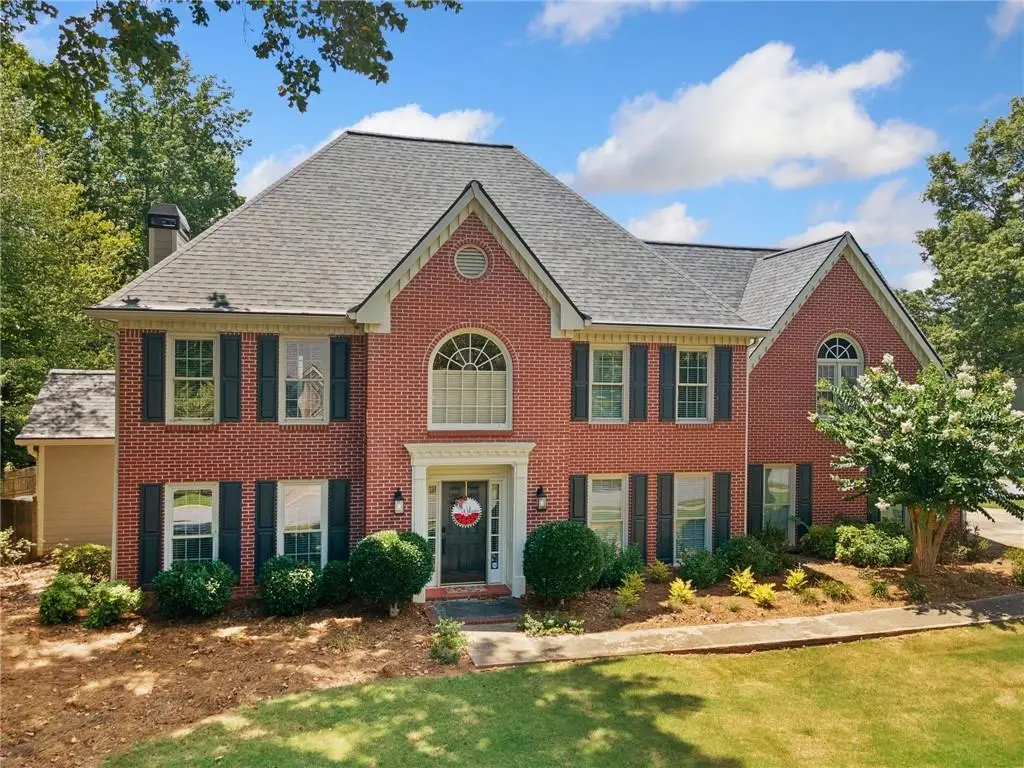
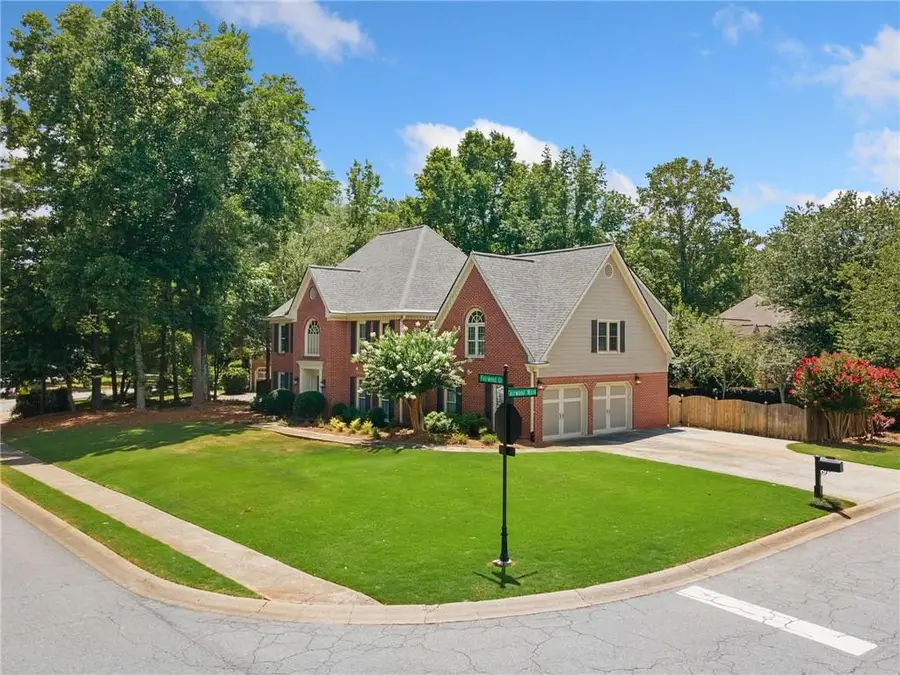
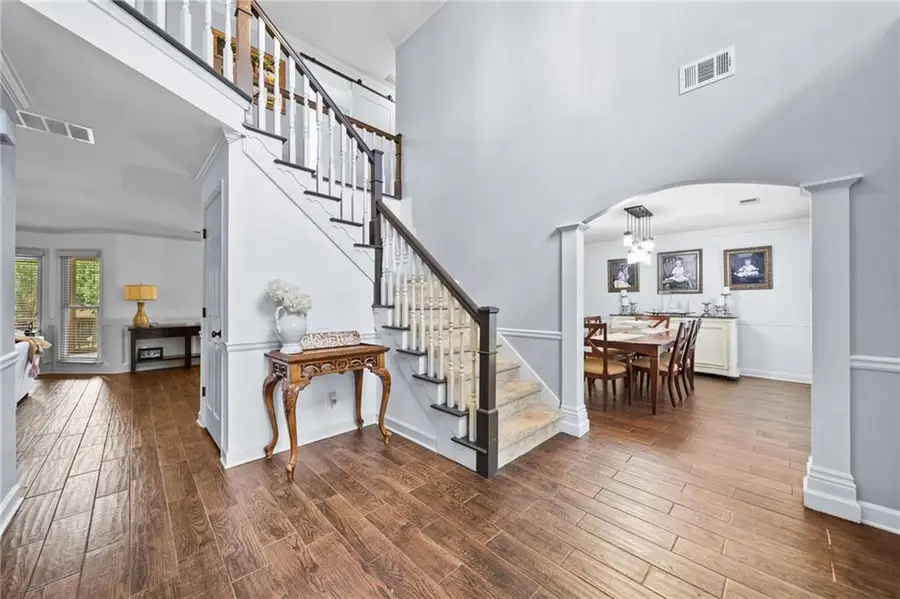
5801 Fairwood Walk Nw,Acworth, GA 30101
$550,000
- 4 Beds
- 3 Baths
- 3,166 sq. ft.
- Single family
- Active
Listed by:jill stimson
Office:coldwell banker realty
MLS#:10569840
Source:METROMLS
Price summary
- Price:$550,000
- Price per sq. ft.:$173.72
- Monthly HOA dues:$62.5
About this home
Live the American dream in a neighborhood where everybody knows your name, greets you with a smile, kids meet at playgrounds, pools, ride bikes in the streets and a clubhouse and country club to spend with family and friends. This traditional home is nestled in the heart of it all on a corner lot, 3 car garage. Third garage is on the far side of the house. fenced in backyard with all-weather sun room, and gorgeous landscape for a private oasis to enjoy. Step inside to timeless finishes and a welcoming floor plan. This home was built to enjoy quiet family time to holiday parties. Open concept kitchen w/ panoramic views to back yard, sun room, and living room, separate dining and private office all on the comfort of the main floor. Upstairs you will find a private owners retreat, flax space for anything you choose and generous-sized secondary bedrooms. This home is everything charming and cozy. In the heart of all things West Cobb where schools are sought after where local cuisine and small owned business and enjoyed and loved.
Contact an agent
Home facts
- Year built:1990
- Listing Id #:10569840
- Updated:August 14, 2025 at 10:41 AM
Rooms and interior
- Bedrooms:4
- Total bathrooms:3
- Full bathrooms:2
- Half bathrooms:1
- Living area:3,166 sq. ft.
Heating and cooling
- Cooling:Ceiling Fan(s), Central Air
- Heating:Central, Forced Air, Natural Gas
Structure and exterior
- Year built:1990
- Building area:3,166 sq. ft.
- Lot area:0.41 Acres
Schools
- High school:Harrison
- Middle school:Durham
- Elementary school:Mary Ford
Utilities
- Water:Public, Water Available
- Sewer:Public Sewer, Sewer Available
Finances and disclosures
- Price:$550,000
- Price per sq. ft.:$173.72
- Tax amount:$5,719 (2024)
New listings near 5801 Fairwood Walk Nw
- New
 $450,000Active4 beds 3 baths1,767 sq. ft.
$450,000Active4 beds 3 baths1,767 sq. ft.4980 Newpark Lane Nw, Acworth, GA 30101
MLS# 7633105Listed by: CHAPMAN HALL REALTORS - New
 $448,000Active4 beds 3 baths2,168 sq. ft.
$448,000Active4 beds 3 baths2,168 sq. ft.3907 Wild Blossom Court Nw, Acworth, GA 30101
MLS# 7632858Listed by: MAXIMUM ONE REALTY GREATER ATL. - Coming Soon
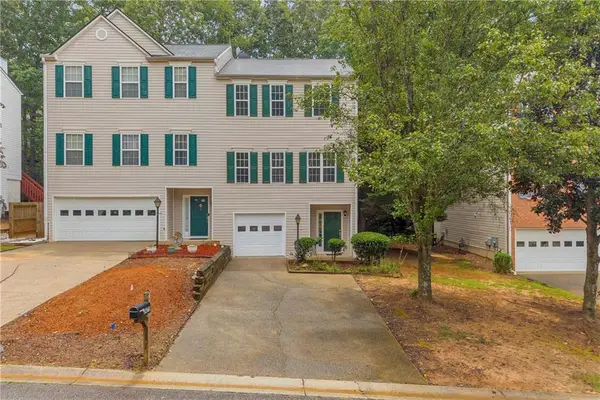 $265,000Coming Soon2 beds 3 baths
$265,000Coming Soon2 beds 3 baths2475 Stonegate Drive Nw, Acworth, GA 30101
MLS# 7632887Listed by: SKYSTONE ACQUISITIONS - Open Sun, 2 to 4pmNew
 $350,000Active3 beds 3 baths1,536 sq. ft.
$350,000Active3 beds 3 baths1,536 sq. ft.4749 Limestone Lane Nw, Acworth, GA 30102
MLS# 7632454Listed by: RB REALTY - New
 $399,999Active4 beds 3 baths2,726 sq. ft.
$399,999Active4 beds 3 baths2,726 sq. ft.4692 Cheri Lynn Road Nw, Acworth, GA 30101
MLS# 7632520Listed by: CENTURY 21 RESULTS - New
 $515,000Active3 beds 3 baths2,242 sq. ft.
$515,000Active3 beds 3 baths2,242 sq. ft.29 Cedarcrest Village Court, Acworth, GA 30101
MLS# 7631019Listed by: ATLANTA COMMUNITIES - New
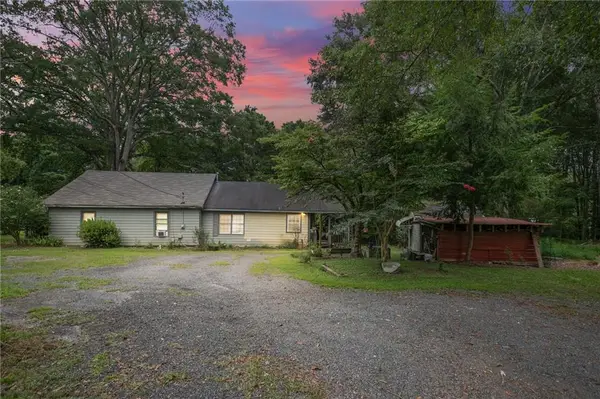 $424,900Active2 beds 1 baths1,440 sq. ft.
$424,900Active2 beds 1 baths1,440 sq. ft.4661 Fowler Street, Acworth, GA 30101
MLS# 7632447Listed by: WATKINS REAL ESTATE ASSOCIATES - New
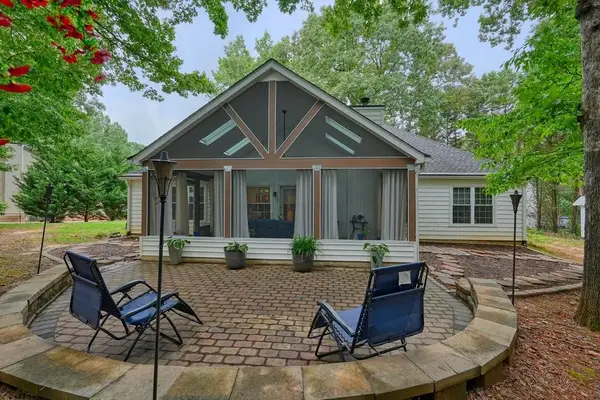 $399,900Active3 beds 2 baths1,756 sq. ft.
$399,900Active3 beds 2 baths1,756 sq. ft.178 Pheasant Way, Acworth, GA 30101
MLS# 7632196Listed by: ATLANTA COMMUNITIES REAL ESTATE BROKERAGE - Open Sun, 1 to 4pmNew
 $320,000Active3 beds 2 baths1,169 sq. ft.
$320,000Active3 beds 2 baths1,169 sq. ft.4379 Mitchell Hill Drive, Acworth, GA 30101
MLS# 7631330Listed by: URSULA & ASSOCIATES - Coming Soon
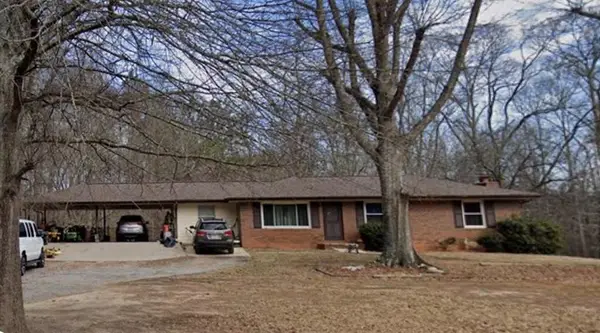 $1,100,000Coming Soon3 beds 2 baths
$1,100,000Coming Soon3 beds 2 baths6412 Old Stilesboro Road Nw, Acworth, GA 30101
MLS# 7629296Listed by: KELLER WILLIAMS RLTY, FIRST ATLANTA
