5830 Brookstone Walk Nw, Acworth, GA 30101
Local realty services provided by:Better Homes and Gardens Real Estate Metro Brokers
5830 Brookstone Walk Nw,Acworth, GA 30101
$719,700
- 5 Beds
- 5 Baths
- 4,496 sq. ft.
- Single family
- Active
Upcoming open houses
- Sun, Jan 1102:00 pm - 04:00 pm
Listed by: chad hull
Office: the agency - atlanta metro
MLS#:10649656
Source:METROMLS
Price summary
- Price:$719,700
- Price per sq. ft.:$160.08
- Monthly HOA dues:$31.67
About this home
AMAZING GOLF COURSE LOT WITH WALKOUT TO A RARE FLAT - LEVEL BACKYARD OVERLOOKING THE COUSE: Welcome to Brookstone Golf & Country Club, one of West Cobb's most established and sought-after communities - where neighbors wave from golf carts, kids ride to the clubhouse, and everything you need is just a short drive or cart ride away. This is a community built around connection, convenience, and lifestyle. Perfectly positioned with stunning views on the 17th, this home offers something increasingly rare - PEACE OF MIND giving future owners confidence and financial security for years to come. In the past 4 years over $100K in updates: NEW ROOF, (2) NEW HIGH EFFICIENCY HVAC SYTEMS, NEW WINDOWS W/LIFETIME TRANSFERABLE WARRANTY, whole home encapsulation, NEW 80 GAL. WATER HEATER W/INSTANT HOT WATER, NEW ELECTRIC/PANEL, new main-level carpet and fresh interior paint, - the big ticket items that truly matter. With a 2 story foyer, this open concept home is filled with love and light. The main level also offers a full bedroom/flex room and full bath ideal for guests or multi-generational living, an office, formal dining room, huge kitchen overlooking the breakfast area and open to the 2 story living room. A WALL OF WINDOWS provides AMAZING VIEWS over your flat/level backyard with BEAUTIFUL AZALEAS, DOGWOODS and even a JAPANESE MAPLE: STUNNING... YEAR-ROUND VIEWS of the golf course. Step outside to a large rear deck and stone patio overlooking a flat backyard which comes to life in the spring and enclosed by an aluminum fence with a private gate providing direct access to the course. This home's location, layout, and long-term investment in quality make it the perfect opportunity for buyers who value family, community, and peace of mind over short-lived trends. The upper level features an oversized primary suite with his and hers WALK-IN closets, dual vanities and a separate tub/shower along with 3 large secondary bedrooms and two additional bathrooms including a Jack-n-Jill. The terrace level adds flexible living space with a media room, wet bar, office, full bath, and playroom, along with the potential for a sixth bedroom, gym, full kitchen, 2nd laundry or workshop and TONS of STORAGE. Come experience Brookstone living - where quality endures, community thrives, and every day feels just a little more relaxed. Attached to this amazing community and a golf cart ride away: Publix, Post Office, before/after school care, restaurants, a dance studio, Anytime Fitness and so much more... What our Sellers love most about his home: being able to see the golf course from the entire main level and master bedroom, the flat, level walkout backyard and main level bedroom which was utilized often for family/visitors, the amount of natural light, huge bedrooms, all the storage areas and how quickly they made friends/built relationships after settling in.
Contact an agent
Home facts
- Year built:1995
- Listing ID #:10649656
- Updated:January 11, 2026 at 11:48 AM
Rooms and interior
- Bedrooms:5
- Total bathrooms:5
- Full bathrooms:5
- Living area:4,496 sq. ft.
Heating and cooling
- Cooling:Ceiling Fan(s), Central Air, Zoned
- Heating:Forced Air, Natural Gas, Zoned
Structure and exterior
- Roof:Composition
- Year built:1995
- Building area:4,496 sq. ft.
- Lot area:0.35 Acres
Schools
- High school:Harrison
- Middle school:Durham
- Elementary school:Mary Ford
Utilities
- Water:Public, Water Available
- Sewer:Public Sewer, Sewer Available
Finances and disclosures
- Price:$719,700
- Price per sq. ft.:$160.08
- Tax amount:$8,855 (2025)
New listings near 5830 Brookstone Walk Nw
- New
 $465,000Active3 beds 2 baths1,895 sq. ft.
$465,000Active3 beds 2 baths1,895 sq. ft.316 Vermillion Street, Acworth, GA 30102
MLS# 10669879Listed by: Maximum One Grt. Atl. REALTORS - New
 $349,900Active3 beds 3 baths2,016 sq. ft.
$349,900Active3 beds 3 baths2,016 sq. ft.430 Maplewood Lane, Acworth, GA 30101
MLS# 7702180Listed by: ERA TOWNE SQUARE REALTY, INC. - New
 $289,999Active3 beds 2 baths1,716 sq. ft.
$289,999Active3 beds 2 baths1,716 sq. ft.2957 Spotted Pony Court Nw, Acworth, GA 30101
MLS# 7702233Listed by: FATHOM REALTY GA, LLC. - Coming Soon
 $339,000Coming Soon3 beds 3 baths
$339,000Coming Soon3 beds 3 baths2438 Westland Way, Acworth, GA 30102
MLS# 7684944Listed by: ROCK RIVER REALTY, LLC. - New
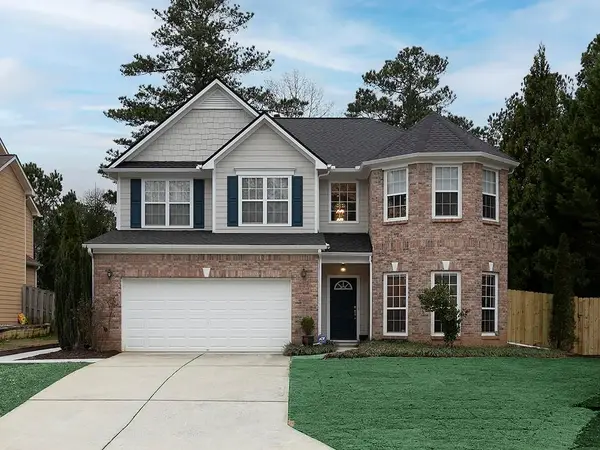 $434,000Active4 beds 3 baths2,650 sq. ft.
$434,000Active4 beds 3 baths2,650 sq. ft.3219 Juniper Drive Nw, Kennesaw, GA 30144
MLS# 7702047Listed by: MAXIMUM ONE REALTY GREATER ATL. - New
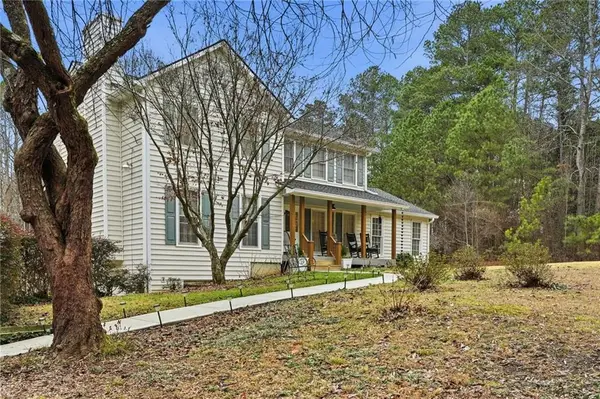 $575,000Active5 beds 4 baths3,025 sq. ft.
$575,000Active5 beds 4 baths3,025 sq. ft.185 Picketts Crossing, Acworth, GA 30101
MLS# 7701667Listed by: KELLER WILLIAMS REALTY ATL NORTH - New
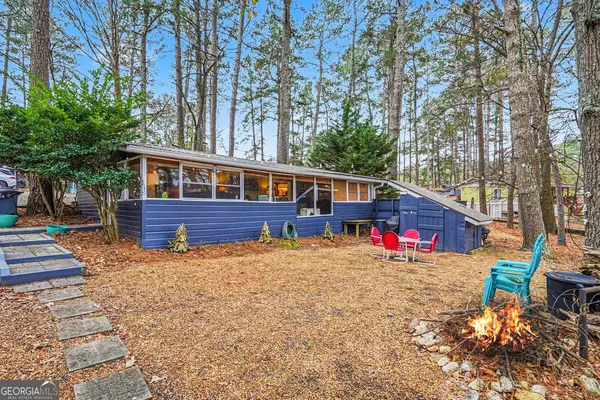 $229,000Active2 beds 1 baths950 sq. ft.
$229,000Active2 beds 1 baths950 sq. ft.5400 Kings Camp Road Se B-22, Acworth, GA 30102
MLS# 10669461Listed by: Atlanta Communities - New
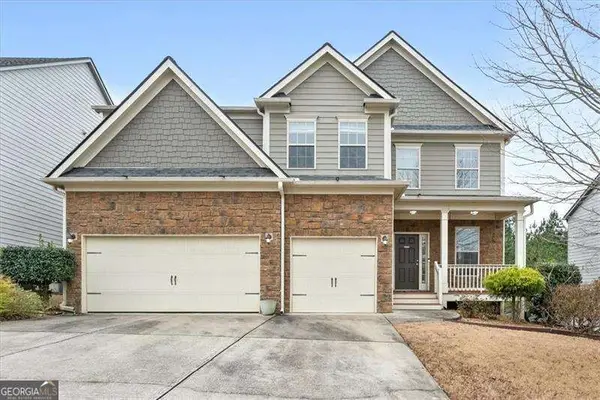 $645,000Active4 beds 4 baths
$645,000Active4 beds 4 baths556 Olympic Way, Acworth, GA 30102
MLS# 10669367Listed by: Atlanta Communities - Coming Soon
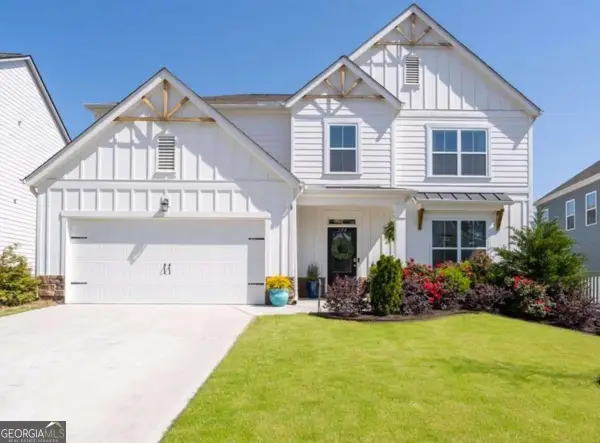 $599,900Coming Soon5 beds 3 baths
$599,900Coming Soon5 beds 3 baths146 Citrine Way, Acworth, GA 30101
MLS# 10669293Listed by: Keller Williams Realty - New
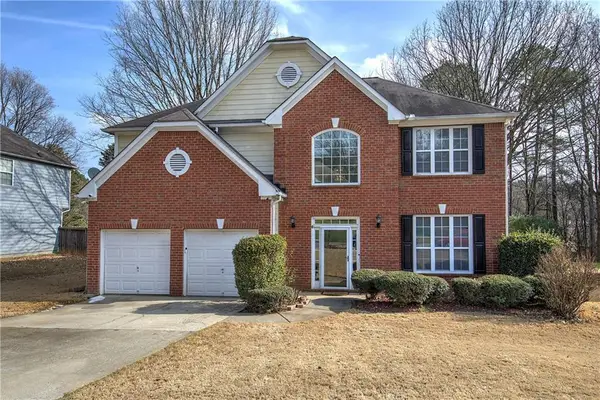 $420,000Active4 beds 3 baths2,548 sq. ft.
$420,000Active4 beds 3 baths2,548 sq. ft.4508 Howell Farms Road Nw, Acworth, GA 30101
MLS# 7697977Listed by: MAXIMUM ONE COMMUNITY REALTORS
