6055 Tattnall Overlook, Acworth, GA 30101
Local realty services provided by:Better Homes and Gardens Real Estate Metro Brokers
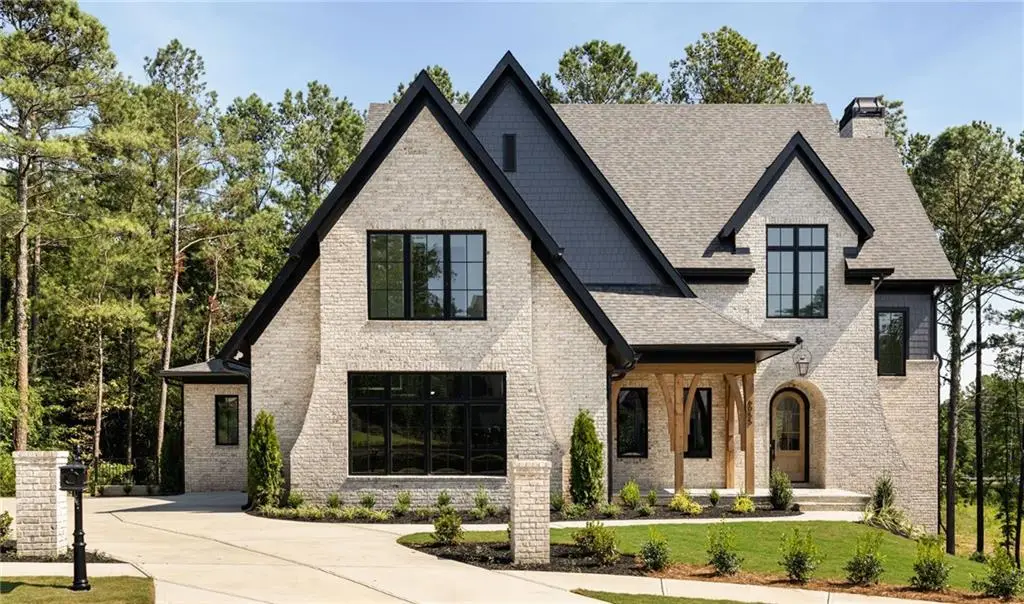
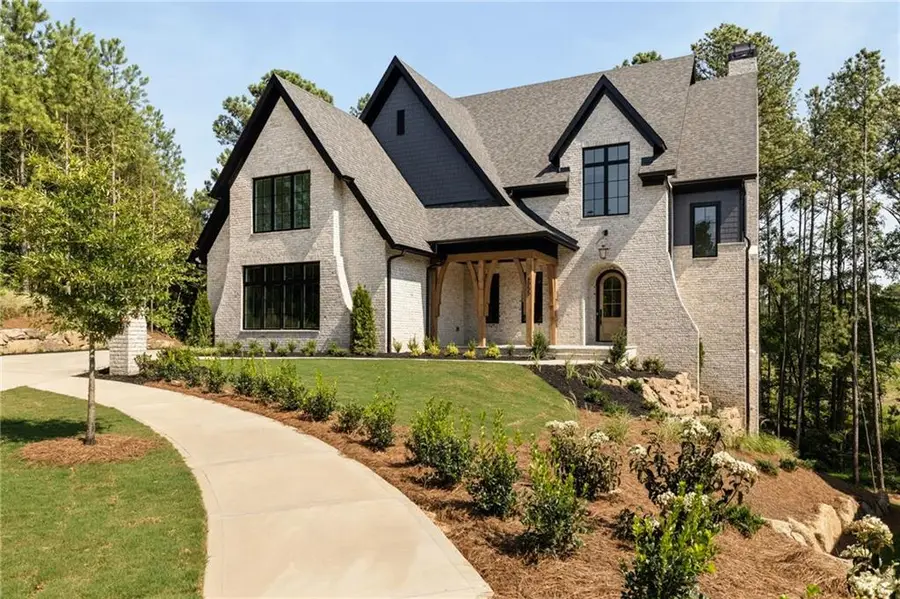
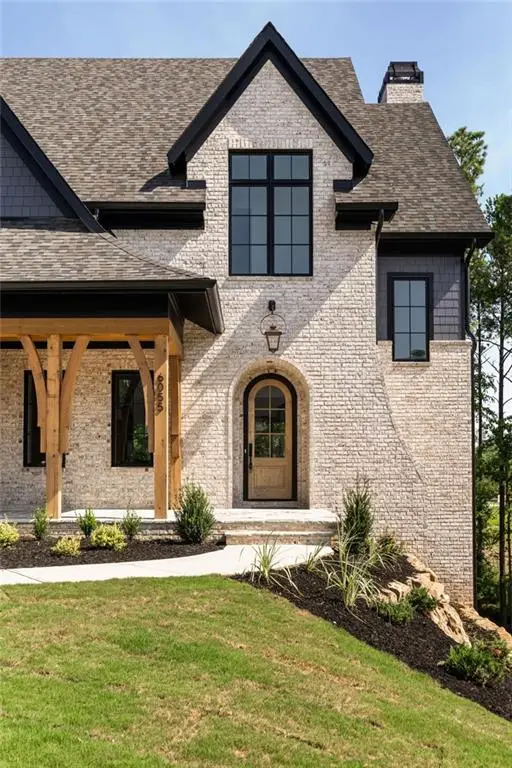
6055 Tattnall Overlook,Acworth, GA 30101
$1,399,990
- 5 Beds
- 4 Baths
- 3,895 sq. ft.
- Single family
- Pending
Listed by:justin mimbs404-876-4901
Office:homesmart
MLS#:7537400
Source:FIRSTMLS
Price summary
- Price:$1,399,990
- Price per sq. ft.:$359.43
- Monthly HOA dues:$266.67
About this home
This exquisite new construction home is nestled on a quiet cul-de-sac in COBB COUNTY at Governors Towne Club. Crafted by Elevation Building Company with meticulous attention to detail, this home seamlessly blends classic sophistication with modern flair. The gourmet kitchen is equipped with a 36" Thermador gas range, custom plaster hood, custom cabinetry w/ soft close, and Quartz countertops. The interior boasts a great layout adorned with high ceilings, timeless trim, and white oak hardwoods throughout. Enjoy lower power bills from the Foam Insulation, high efficiency furnaces, tankless water heater, and energy efficient appliances. This 4-sided brick home is also Low Maintenance with its Aluminum Clad Windows and 100% Hardie siding/trim. Additional amenities include a gym, smart home automation, 220V outlet in 3-car garage for EVs, and a pocket sliding patio door. Owners will enjoy the convenience of having their washer/dryer in their closet as well as an additional laundry room upstairs! Governors Towne Club is an exclusive, gated community featuring an 18-hole golf course designed by Curtis Strange, an elegant clubhouse, a delectable restaurant, spa, fitness center, tennis courts, playground, and a huge pool with a splash pad and water slide for the kids. The mandatory Athletic initiation fee is INCLUDED with the home.
Contact an agent
Home facts
- Year built:2024
- Listing Id #:7537400
- Updated:August 09, 2025 at 07:12 AM
Rooms and interior
- Bedrooms:5
- Total bathrooms:4
- Full bathrooms:3
- Half bathrooms:1
- Living area:3,895 sq. ft.
Heating and cooling
- Cooling:Ceiling Fan(s), Central Air
- Heating:Natural Gas
Structure and exterior
- Roof:Shingle
- Year built:2024
- Building area:3,895 sq. ft.
- Lot area:0.39 Acres
Schools
- High school:Allatoona
- Middle school:Durham
- Elementary school:Pickett's Mill
Utilities
- Water:Public, Water Available
- Sewer:Public Sewer, Sewer Available
Finances and disclosures
- Price:$1,399,990
- Price per sq. ft.:$359.43
- Tax amount:$3,015 (2024)
New listings near 6055 Tattnall Overlook
- Open Sun, 2 to 4pmNew
 $350,000Active3 beds 3 baths1,536 sq. ft.
$350,000Active3 beds 3 baths1,536 sq. ft.4749 Limestone Lane Nw, Acworth, GA 30102
MLS# 7632454Listed by: RB REALTY - New
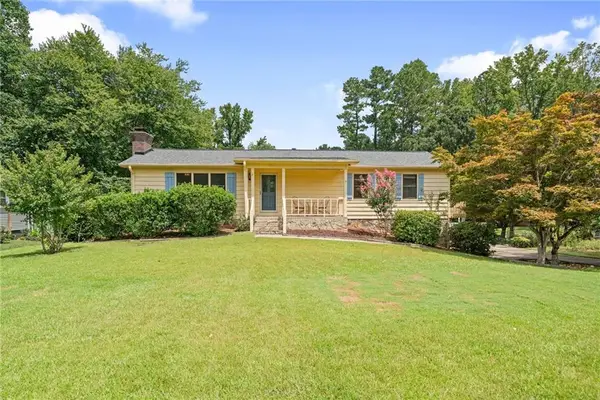 $399,999Active4 beds 3 baths2,726 sq. ft.
$399,999Active4 beds 3 baths2,726 sq. ft.4692 Cheri Lynn Road Nw, Acworth, GA 30101
MLS# 7632520Listed by: CENTURY 21 RESULTS - New
 $515,000Active3 beds 3 baths2,242 sq. ft.
$515,000Active3 beds 3 baths2,242 sq. ft.29 Cedarcrest Village Court, Acworth, GA 30101
MLS# 7631019Listed by: ATLANTA COMMUNITIES - New
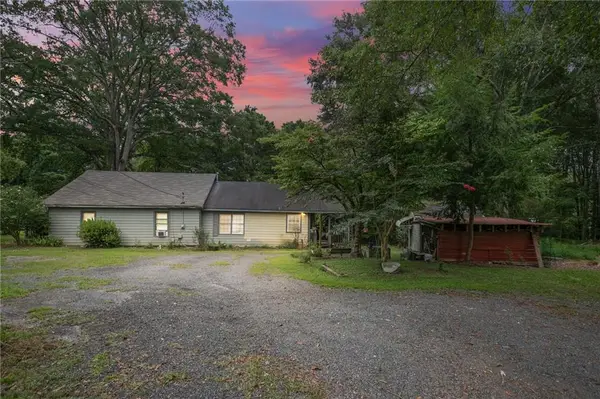 $424,900Active2 beds 1 baths1,440 sq. ft.
$424,900Active2 beds 1 baths1,440 sq. ft.4661 Fowler Street, Acworth, GA 30101
MLS# 7632447Listed by: WATKINS REAL ESTATE ASSOCIATES - New
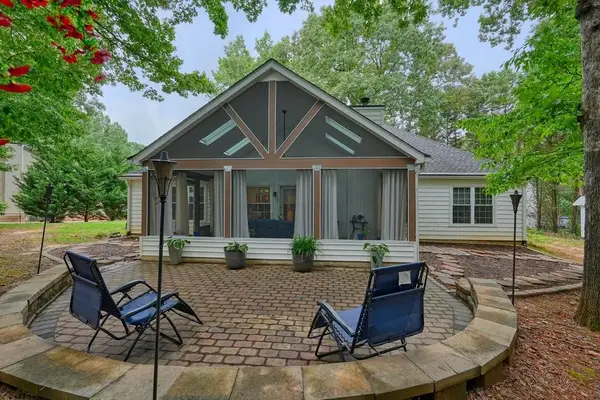 $399,900Active3 beds 2 baths1,756 sq. ft.
$399,900Active3 beds 2 baths1,756 sq. ft.178 Pheasant Way, Acworth, GA 30101
MLS# 7632196Listed by: ATLANTA COMMUNITIES REAL ESTATE BROKERAGE - Open Sun, 1 to 4pmNew
 $320,000Active3 beds 2 baths1,169 sq. ft.
$320,000Active3 beds 2 baths1,169 sq. ft.4379 Mitchell Hill Drive, Acworth, GA 30101
MLS# 7631330Listed by: URSULA & ASSOCIATES - Coming Soon
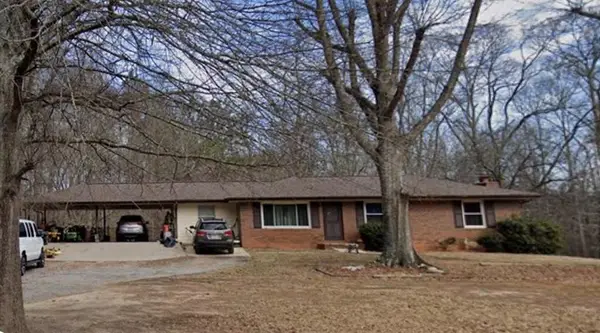 $1,100,000Coming Soon3 beds 2 baths
$1,100,000Coming Soon3 beds 2 baths6412 Old Stilesboro Road Nw, Acworth, GA 30101
MLS# 7629296Listed by: KELLER WILLIAMS RLTY, FIRST ATLANTA - New
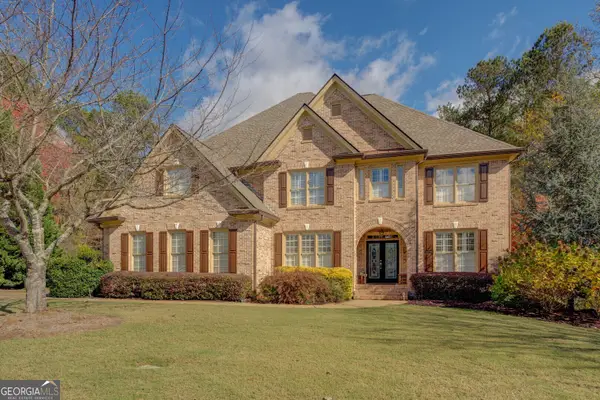 $839,900Active6 beds 6 baths6,271 sq. ft.
$839,900Active6 beds 6 baths6,271 sq. ft.16 Hawkstone Court, Acworth, GA 30101
MLS# 10583323Listed by: Pinnacle Realtors 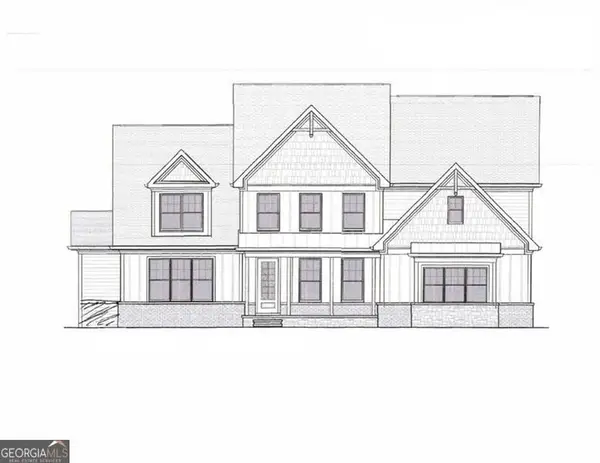 $1,199,000Active4 beds 4 baths4,020 sq. ft.
$1,199,000Active4 beds 4 baths4,020 sq. ft.3357 Littleport, Acworth, GA 30101
MLS# 10569160Listed by: Zach Taylor Real Estate- Coming Soon
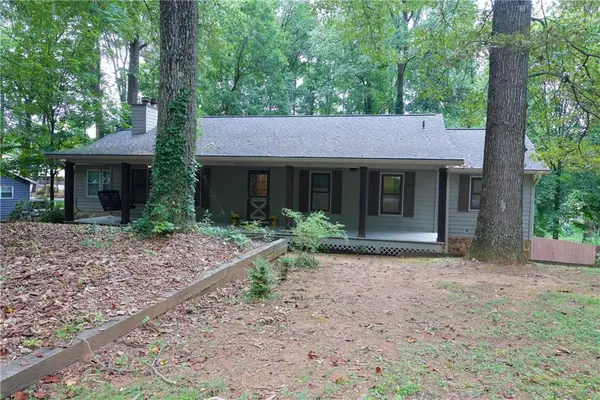 $425,000Coming Soon4 beds 3 baths
$425,000Coming Soon4 beds 3 baths5173 Legendary Lane, Acworth, GA 30102
MLS# 7630910Listed by: EXP REALTY, LLC.
