6226 Westridge Trace, Acworth, GA 30102
Local realty services provided by:Better Homes and Gardens Real Estate Metro Brokers
6226 Westridge Trace,Acworth, GA 30102
$340,000
- 3 Beds
- 2 Baths
- 1,694 sq. ft.
- Single family
- Active
Listed by: brittany niehoff
Office: era sunrise realty
MLS#:7646656
Source:FIRSTMLS
Price summary
- Price:$340,000
- Price per sq. ft.:$200.71
About this home
Motivated Seller! Welcome to this beautifully refreshed 3-bedroom, 2-bath home in the desirable Westland Mill subdivision—offering timeless charm with no HOA! Inside, you'll find gleaming hardwood floors that flow through the main living areas, complemented by brand-new carpet in the freshly painted bedrooms. Both bathrooms have been completely renovated with stylish LVP flooring and modern finishes, creating a perfect balance of comfort and durability.
The spacious country kitchen is a true centerpiece, showcasing solid wood cabinetry, granite countertops, and ample room for casual dining or gatherings. Multiple porches and decks extend your living space outdoors—sip morning coffee on the side covered porch, relax on the expansive front porch, or enjoy peaceful backyard views from the deck just off the kitchen. The lower-level concrete patio with private entry from the basement offers even more versatility for outdoor living.
Nestled just one street off the main entrance to Westland Mill, this home offers both convenience and privacy. The private backyard provides plenty of space to unwind, entertain, or simply enjoy the outdoors.
Motivated Seller is offering a Special Buyer Incentive! With our preferred lender, buyers can receive up to $2,000 towards closing costs OR a 1-year interest rate buy-down.
With its thoughtful updates, inviting spaces, and freedom from HOA restrictions, this home is the perfect blend of character, comfort, and convenience. Don't miss your chance—this motivated seller is ready to make a deal!
Contact an agent
Home facts
- Year built:1985
- Listing ID #:7646656
- Updated:December 19, 2025 at 02:27 PM
Rooms and interior
- Bedrooms:3
- Total bathrooms:2
- Full bathrooms:2
- Living area:1,694 sq. ft.
Heating and cooling
- Cooling:Attic Fan, Ceiling Fan(s), Central Air
- Heating:Central, Natural Gas
Structure and exterior
- Roof:Shingle
- Year built:1985
- Building area:1,694 sq. ft.
- Lot area:0.51 Acres
Schools
- High school:Etowah
- Middle school:E.T. Booth
- Elementary school:Oak Grove - Cherokee
Utilities
- Water:Public, Water Available
- Sewer:Septic Tank
Finances and disclosures
- Price:$340,000
- Price per sq. ft.:$200.71
- Tax amount:$708 (2024)
New listings near 6226 Westridge Trace
- New
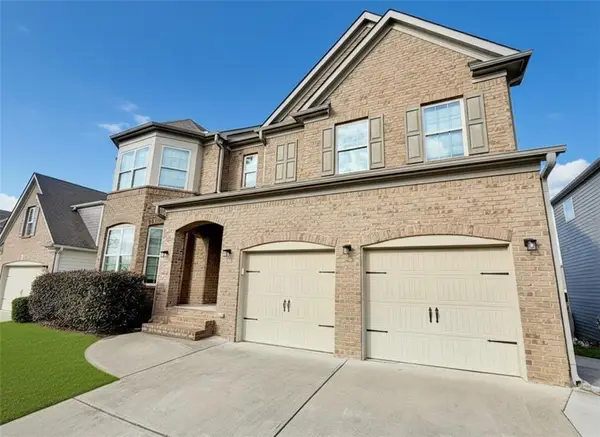 $675,000Active9 beds 5 baths6,085 sq. ft.
$675,000Active9 beds 5 baths6,085 sq. ft.615 Ceremony Way, Acworth, GA 30102
MLS# 7694806Listed by: LIFESTYLE INTERNATIONAL REALTY - New
 $795,000Active4 beds 2 baths1,893 sq. ft.
$795,000Active4 beds 2 baths1,893 sq. ft.4864 Allen Circle Se, Acworth, GA 30102
MLS# 7696053Listed by: WATKINS REAL ESTATE ASSOCIATES - New
 $450,000Active4 beds 3 baths2,519 sq. ft.
$450,000Active4 beds 3 baths2,519 sq. ft.5618 Brookstone Drive Nw, Acworth, GA 30101
MLS# 7690047Listed by: KELLER WILLIAMS REALTY SIGNATURE PARTNERS - New
 $620,000Active5 beds 4 baths3,728 sq. ft.
$620,000Active5 beds 4 baths3,728 sq. ft.640 Braidwood Drive Nw, Acworth, GA 30101
MLS# 10661635Listed by: Coldwell Banker Realty - New
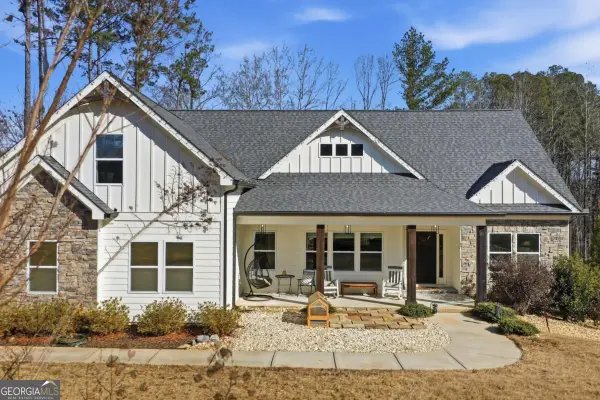 $775,000Active4 beds 4 baths3,411 sq. ft.
$775,000Active4 beds 4 baths3,411 sq. ft.6061 Jacobs Road Se, Acworth, GA 30102
MLS# 10661419Listed by: Keller Williams Rlty. Partners - Coming Soon
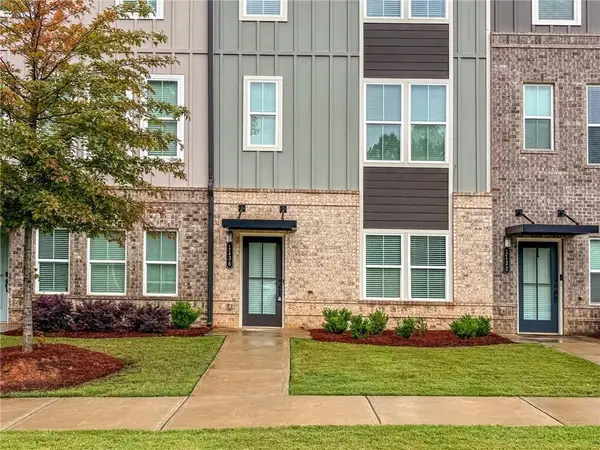 $369,900Coming Soon3 beds 4 baths
$369,900Coming Soon3 beds 4 baths1136 Buice Lake Parkway, Acworth, GA 30102
MLS# 7694156Listed by: HOMESMART - Coming Soon
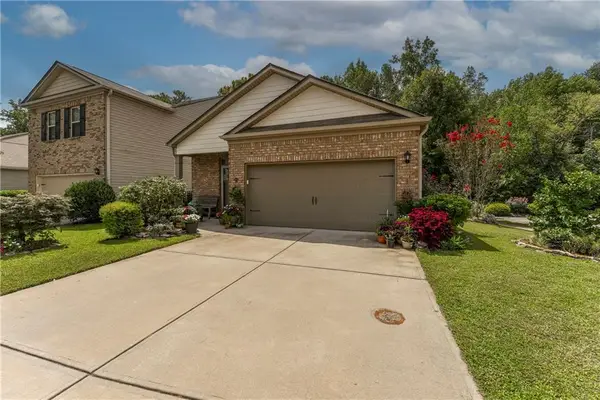 $355,000Coming Soon3 beds 2 baths
$355,000Coming Soon3 beds 2 baths500 Altama Way, Acworth, GA 30102
MLS# 7695274Listed by: CENTURY 21 CONNECT REALTY - New
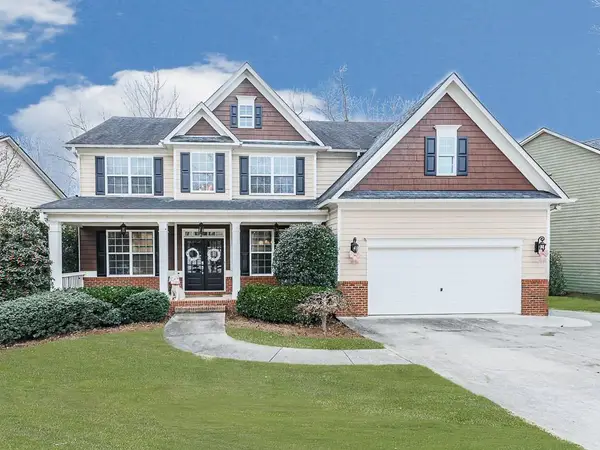 $550,000Active4 beds 4 baths3,119 sq. ft.
$550,000Active4 beds 4 baths3,119 sq. ft.597 Lincolnwood Lane, Acworth, GA 30101
MLS# 7695052Listed by: HOMESMART - New
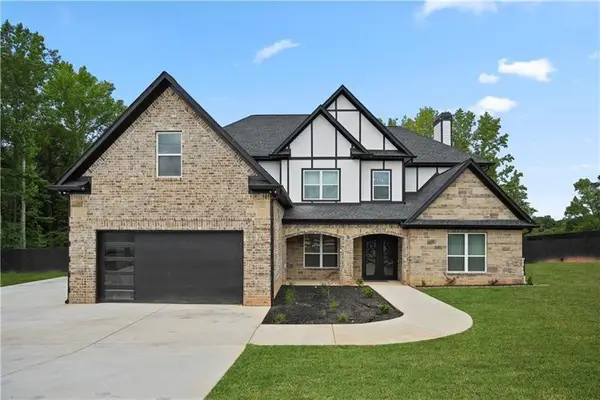 $1,100,000Active5 beds 4 baths4,651 sq. ft.
$1,100,000Active5 beds 4 baths4,651 sq. ft.6089 Old Alabama Road, Acworth, GA 30102
MLS# 7695183Listed by: ATLANTIC REAL ESTATE BROKERS, LLC - New
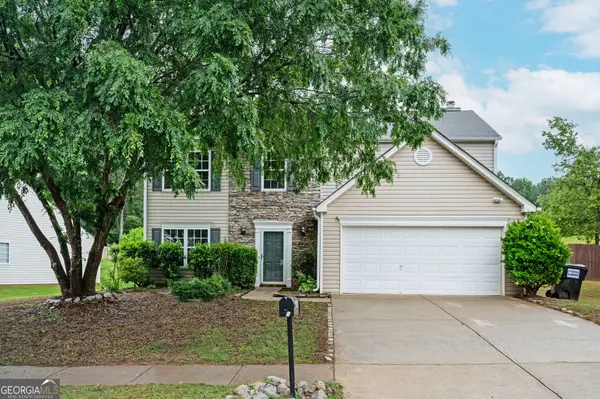 $385,000Active3 beds 3 baths1,816 sq. ft.
$385,000Active3 beds 3 baths1,816 sq. ft.3230 Deer Valley Drive Nw, Acworth, GA 30101
MLS# 10660914Listed by: Keller Williams Rlty Cityside
