76 Ashdowne Way, Acworth, GA 30101
Local realty services provided by:Better Homes and Gardens Real Estate Metro Brokers
76 Ashdowne Way,Acworth, GA 30101
$669,900
- 5 Beds
- 4 Baths
- 5,190 sq. ft.
- Single family
- Active
Listed by:kelly snyder678-770-3923
Office:homesmart
MLS#:7636575
Source:FIRSTMLS
Price summary
- Price:$669,900
- Price per sq. ft.:$129.08
About this home
Beautiful 5 Bedroom, 3.5 Bath Home with Full Finished Basement on a Cul-de-Sac Lot!
Welcome to this spacious brick-front home situated on a large, level ½ acre lot with a three-car garage and an inviting front porch. Inside, you’ll find plantation shutters throughout the first and second levels, hardwood floors, a wooden banister with iron spindles, upgraded lighting, and an open floor plan filled with natural light.
The gourmet kitchen boasts granite countertops, double ovens, gas appliances, stainless steel finishes, and a large island that flows seamlessly into the family room. The living area features a cozy gas brick fireplace, while the extended semi-private deck just outside offers the perfect place to relax or entertain. Upstairs you’ll find four bedrooms and two full baths, including the owner’s suite with a tray ceiling, huge walk-in closet, and private office. A convenient half bath and laundry room are located on the main level.
The full finished basement is designed for entertaining, with a media area, living space, wet bar/kitchenette, bedroom (currently used as an exercise room), and a full bath. It also includes a gas fireplace with both heated and non-heated settings for year-round comfort. Step outside to the covered patio and firepit—ideal for gatherings in every season.
This home truly offers space, style, and function in a highly sought-after setting. Residents of Bentwater enjoy resort-style amenities including a championship 18-hole golf course with clubhouse dining, five swimming pools with slides and splash pads, 16 lighted tennis courts, pickleball, basketball and volleyball courts, a fully equipped fitness center, walking and biking trails, playgrounds, and year-round community events.
Contact an agent
Home facts
- Year built:2003
- Listing ID #:7636575
- Updated:October 04, 2025 at 01:22 PM
Rooms and interior
- Bedrooms:5
- Total bathrooms:4
- Full bathrooms:3
- Half bathrooms:1
- Living area:5,190 sq. ft.
Heating and cooling
- Cooling:Ceiling Fan(s), Central Air, Zoned
- Heating:Forced Air
Structure and exterior
- Roof:Asphalt, Shingle, Tar/Gravel
- Year built:2003
- Building area:5,190 sq. ft.
- Lot area:0.5 Acres
Schools
- High school:North Paulding
- Middle school:Sammy McClure Sr.
- Elementary school:Floyd L. Shelton
Utilities
- Water:Public, Water Available
- Sewer:Public Sewer
Finances and disclosures
- Price:$669,900
- Price per sq. ft.:$129.08
- Tax amount:$6,063 (2024)
New listings near 76 Ashdowne Way
- New
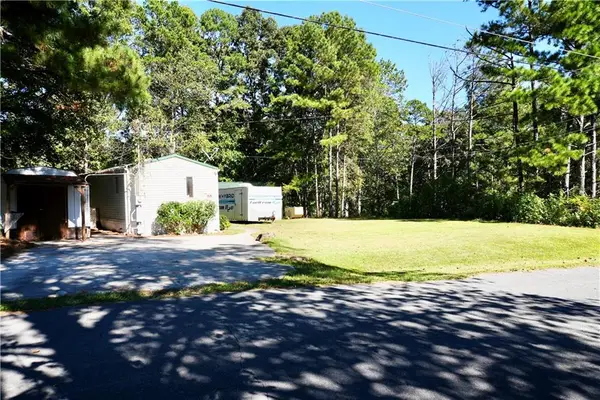 $180,000Active3 beds 2 baths1,064 sq. ft.
$180,000Active3 beds 2 baths1,064 sq. ft.4934 Pickys Hollow Se, Acworth, GA 30102
MLS# 7661164Listed by: ATLANTA COMMUNITIES - New
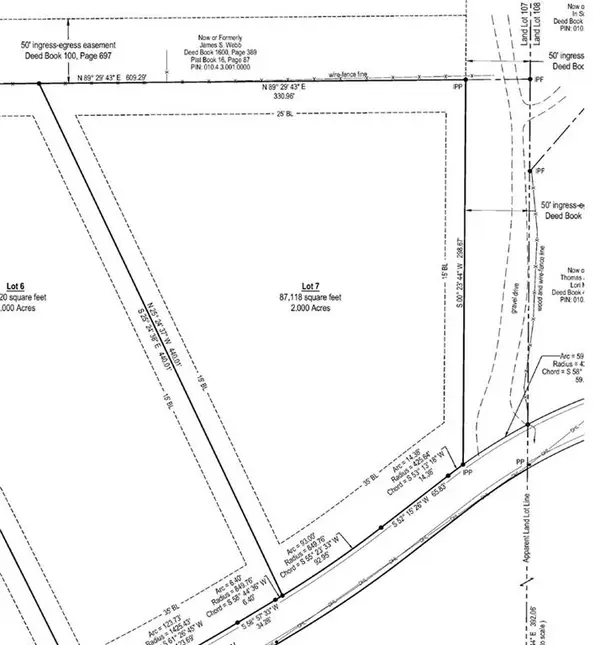 $212,600Active2 Acres
$212,600Active2 Acres1130L Rutledge Road, Acworth, GA 30101
MLS# 7661438Listed by: ATLANTA COMMUNITIES - New
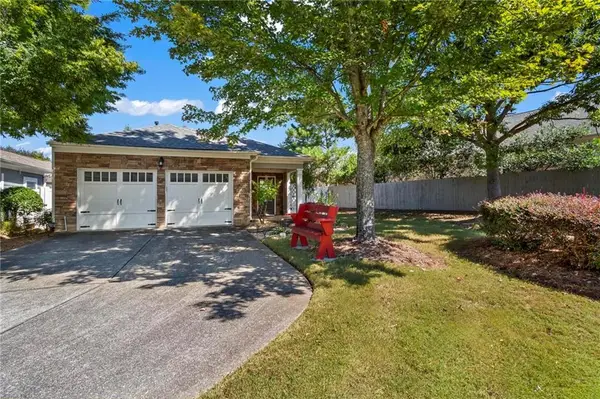 $350,000Active2 beds 2 baths1,588 sq. ft.
$350,000Active2 beds 2 baths1,588 sq. ft.4022 Cottage Oaks Drive, Acworth, GA 30101
MLS# 7661130Listed by: ATLANTA COMMUNITIES - New
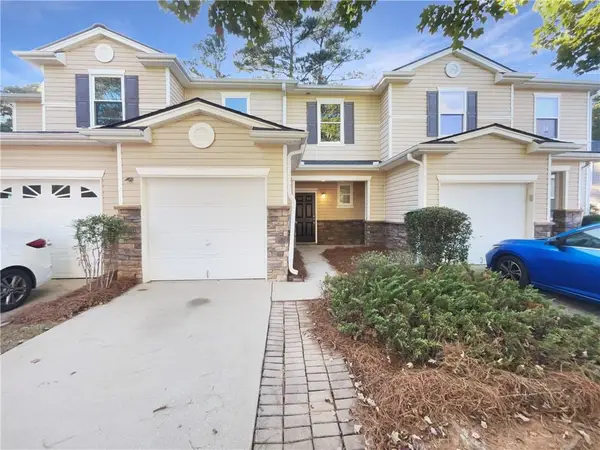 $292,000Active3 beds 3 baths1,452 sq. ft.
$292,000Active3 beds 3 baths1,452 sq. ft.503 Rendezvous Road, Acworth, GA 30102
MLS# 7661209Listed by: MARK SPAIN REAL ESTATE - New
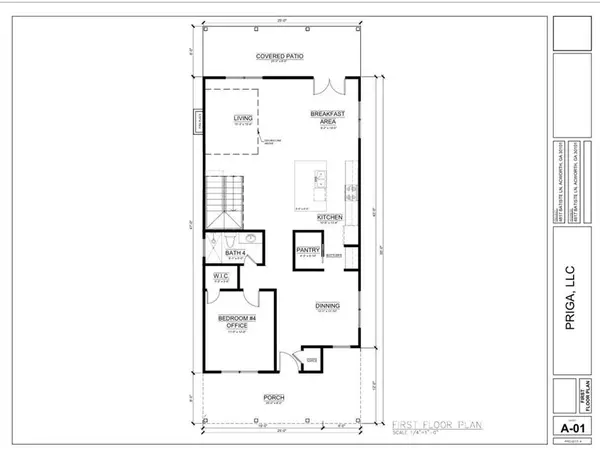 $750,000Active4 beds 4 baths2,512 sq. ft.
$750,000Active4 beds 4 baths2,512 sq. ft.4817 Batiste Lane Nw, Acworth, GA 30101
MLS# 7660745Listed by: DWELLI INC. - New
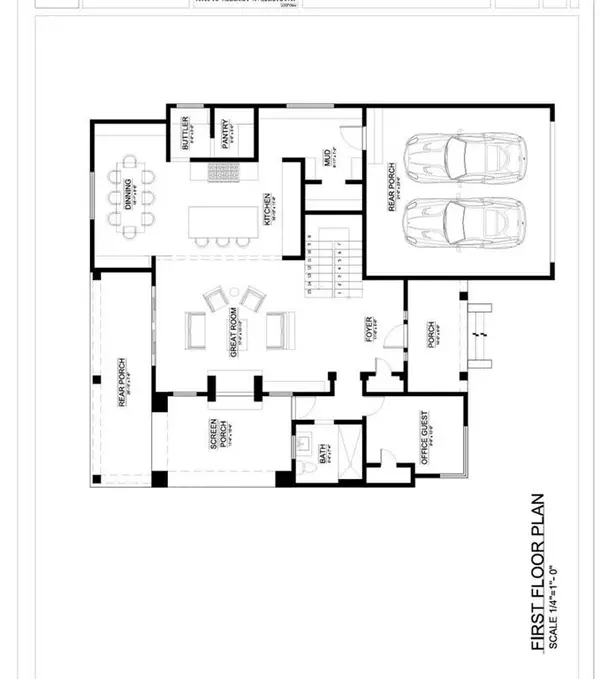 $750,000Active4 beds 3 baths2,856 sq. ft.
$750,000Active4 beds 3 baths2,856 sq. ft.4821 Batiste Lane Nw, Acworth, GA 30101
MLS# 7660756Listed by: DWELLI INC. - New
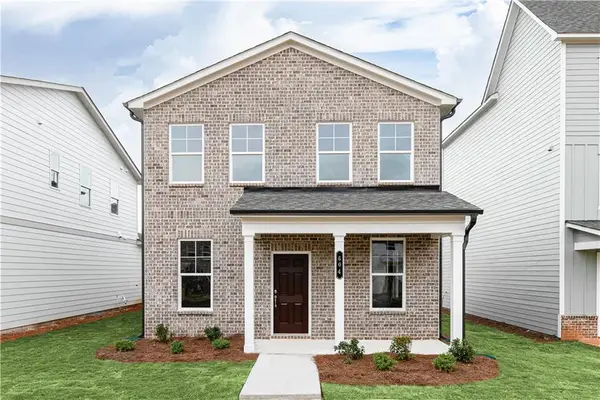 $399,990Active3 beds 3 baths1,824 sq. ft.
$399,990Active3 beds 3 baths1,824 sq. ft.845 York Alley, Acworth, GA 30102
MLS# 7660720Listed by: SM GEORGIA BROKERAGE, LLC - New
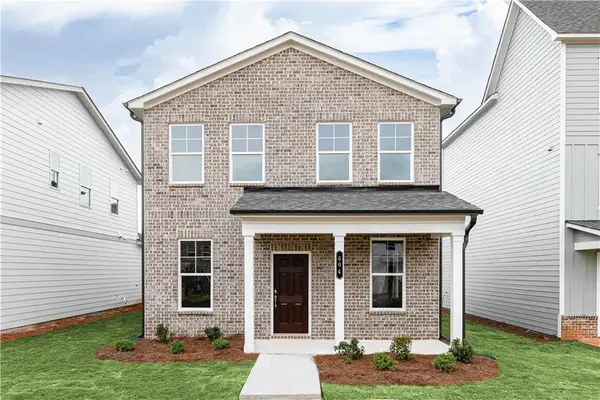 $409,990Active3 beds 3 baths1,824 sq. ft.
$409,990Active3 beds 3 baths1,824 sq. ft.849 York Alley, Acworth, GA 30102
MLS# 7660723Listed by: SM GEORGIA BROKERAGE, LLC - New
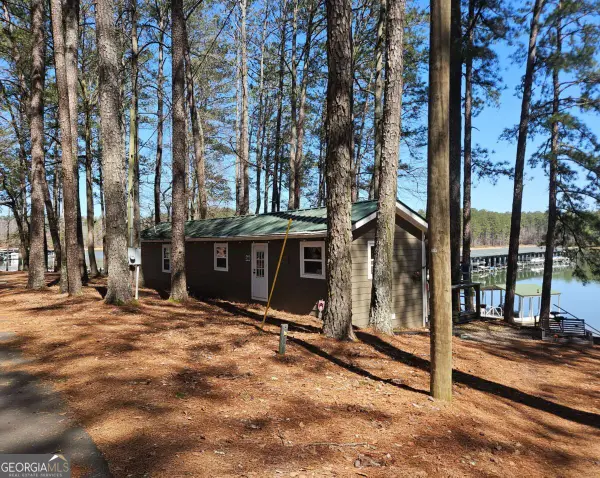 $255,000Active2 beds 1 baths
$255,000Active2 beds 1 baths5400 Kings Camp Road Se #B34, Acworth, GA 30102
MLS# 10618829Listed by: Red Barn Realty Group - New
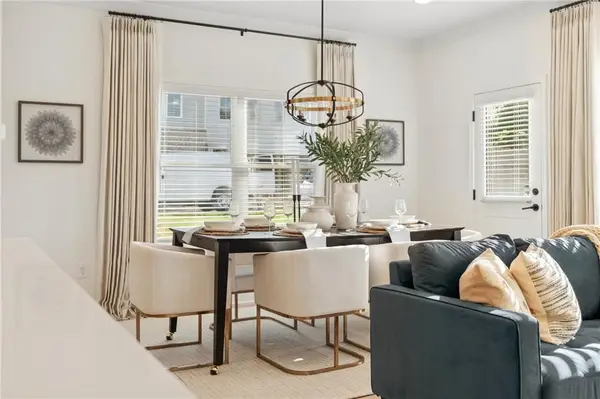 $380,170Active3 beds 3 baths1,805 sq. ft.
$380,170Active3 beds 3 baths1,805 sq. ft.435 Carrera Lane, Acworth, GA 30102
MLS# 7660669Listed by: TRATON HOMES REALTY, INC.
