80 Lanier Ridge, Acworth, GA 30101
Local realty services provided by:Better Homes and Gardens Real Estate Metro Brokers


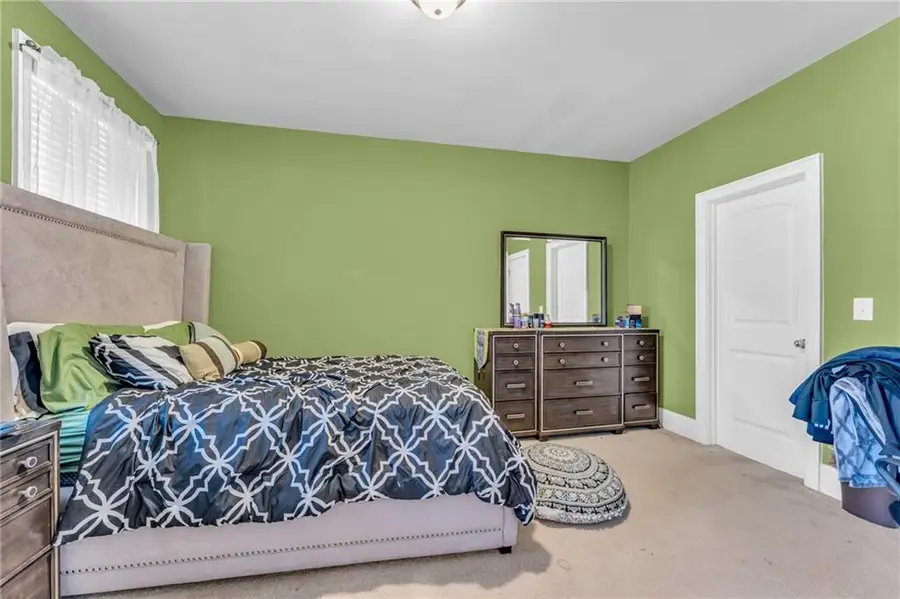
80 Lanier Ridge,Acworth, GA 30101
$690,000
- 7 Beds
- 6 Baths
- 4,866 sq. ft.
- Single family
- Active
Listed by:tonia benas404-862-4395
Office:epique realty
MLS#:7552179
Source:FIRSTMLS
Price summary
- Price:$690,000
- Price per sq. ft.:$141.8
About this home
Step into a home where sunlight dances through the windows morning to evening, filling each space with warmth and comfort. From the front foyer, dining room, and two secondary bedrooms in the morning light—to the golden glow that pours into the rear living spaces in the afternoon—this home is bathed in beauty all day long.
Nestled in an established and sought-after community, this residence offers not only space, but substance. Featuring oversized bedrooms—including a luxurious primary retreat with its own private staircase—there is room here to breathe, to gather, and to get away when quiet moments are needed.
Eco-conscious living meets elegant design with solar panels that lower your utility costs while elevating your lifestyle. A screened-in back porch invites you to unwind through all seasons, enjoying the sounds of nature—bug-free—as you savor peaceful evenings or your morning coffee.
This cul-de-sac location ensures privacy and minimal traffic, where kids play freely in the flat backyard, running between homes with laughter in the air. The neighborhood itself is a treasure and is exceptionally friendly. Here, neighbors aren’t just faces—they’re friends. Afternoon bus stops are right in front of the home, and morning pickups are just a short stroll up the hill.
Top-rated schools—elementary, middle, and high—serve this address, making it ideal for families looking for the very best in education.
The community amenities are second to none: a newly added full sports court with pickleball, tennis, basketball, and sand volleyball, as well as a playground and sparkling pool. Whether hosting friends or keeping the kids entertained, there’s something for everyone to enjoy.
Inside, an open-concept layout allows effortless connection from kitchen to living to dining, while an optional private theater room upstairs offers cozy entertainment space perfect for movie nights or game day gatherings.
Convenience is key, and this location delivers. You're just minutes from grocery stores like Publix, Kroger, and Target, and surrounded by a variety of locally loved restaurants—from the family-favorite Salt & Pepper Cafe to Two Scoops Creamery for those evening strolls and sweet treats. Local boutiques, pharmacies, coffee shops, and everyday conveniences are all just around the corner, making life here as easy as it is enjoyable.
If you’re seeking a spacious, energy-efficient home with thoughtful touches, generous living areas, and a true sense of community—this is more than a house. It’s the lifestyle you’ve been longing for.
Welcome home.
Contact an agent
Home facts
- Year built:2014
- Listing Id #:7552179
- Updated:August 19, 2025 at 01:24 PM
Rooms and interior
- Bedrooms:7
- Total bathrooms:6
- Full bathrooms:5
- Half bathrooms:1
- Living area:4,866 sq. ft.
Heating and cooling
- Cooling:Central Air
- Heating:Central
Structure and exterior
- Roof:Composition
- Year built:2014
- Building area:4,866 sq. ft.
- Lot area:0.21 Acres
Schools
- High school:North Paulding
- Middle school:Sammy McClure Sr.
- Elementary school:Floyd L. Shelton
Utilities
- Water:Public
- Sewer:Public Sewer, Sewer Available
Finances and disclosures
- Price:$690,000
- Price per sq. ft.:$141.8
- Tax amount:$3,824 (2024)
New listings near 80 Lanier Ridge
- New
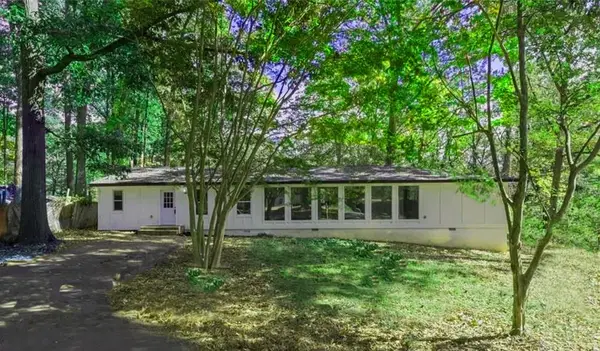 $249,000Active3 beds 2 baths2,256 sq. ft.
$249,000Active3 beds 2 baths2,256 sq. ft.5928 Dogwood Drive Se, Acworth, GA 30102
MLS# 7634557Listed by: FIRST UNITED REALTY, INC. - New
 $75,000Active0.16 Acres
$75,000Active0.16 Acres00 Dallas Acworth Highway, Acworth, GA 30101
MLS# 7634708Listed by: CHAPMAN HALL REALTORS ATLANTA NORTH - New
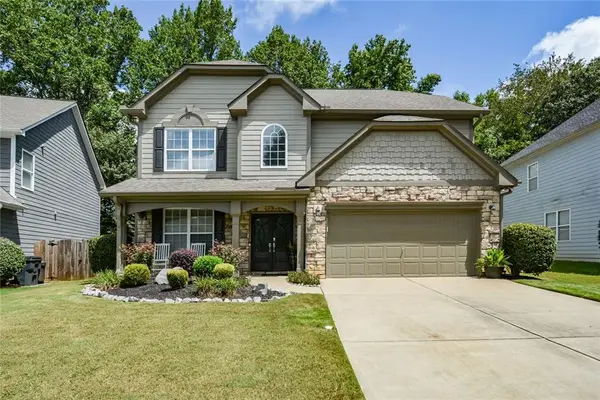 $459,900Active5 beds 3 baths2,916 sq. ft.
$459,900Active5 beds 3 baths2,916 sq. ft.4506 Columbus Circle, Acworth, GA 30101
MLS# 7634444Listed by: BERKSHIRE HATHAWAY HOMESERVICES GEORGIA PROPERTIES - New
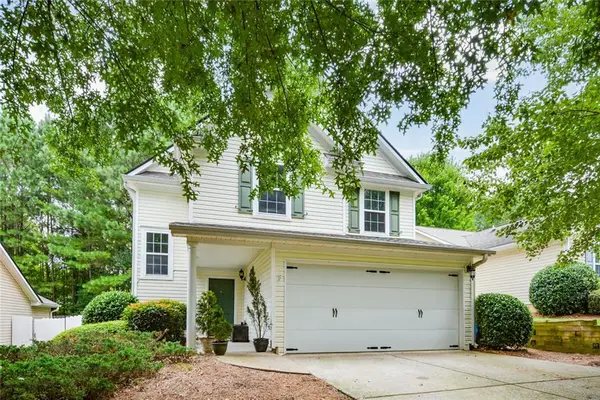 $374,900Active3 beds 3 baths1,512 sq. ft.
$374,900Active3 beds 3 baths1,512 sq. ft.5112 Centennial Creek View Nw, Acworth, GA 30102
MLS# 7634373Listed by: BERKSHIRE HATHAWAY HOMESERVICES GEORGIA PROPERTIES - New
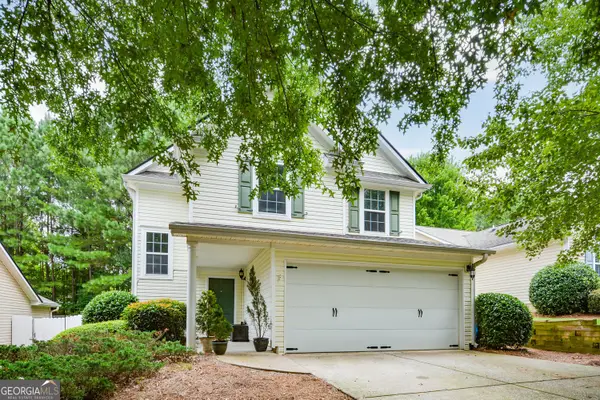 $374,900Active3 beds 3 baths1,512 sq. ft.
$374,900Active3 beds 3 baths1,512 sq. ft.5112 Centennial Creek View Nw, Acworth, GA 30102
MLS# 10586440Listed by: Berkshire Hathaway HomeServices Georgia Properties - New
 $550,000Active4 beds 4 baths3,466 sq. ft.
$550,000Active4 beds 4 baths3,466 sq. ft.168 Paddington Place, Acworth, GA 30101
MLS# 7634322Listed by: HESTER & ASSOCIATES, LLC - New
 $550,000Active4 beds 3 baths2,477 sq. ft.
$550,000Active4 beds 3 baths2,477 sq. ft.2480 Arcadia Drive Nw, Acworth, GA 30101
MLS# 7634099Listed by: KELLER WILLIAMS REALTY ATL NORTH - Coming Soon
 $340,000Coming Soon3 beds 2 baths
$340,000Coming Soon3 beds 2 baths2753 Kellogg Creek Road, Acworth, GA 30102
MLS# 7634014Listed by: CCA PROPERTIES, LLC. - Coming Soon
 $525,000Coming Soon4 beds 4 baths
$525,000Coming Soon4 beds 4 baths5802 Ripplestone Court Nw, Acworth, GA 30101
MLS# 7633916Listed by: EXP REALTY, LLC. - Coming Soon
 $1,700,000Coming Soon6 beds 7 baths
$1,700,000Coming Soon6 beds 7 baths6218 Talmadge Way Nw, Acworth, GA 30101
MLS# 7630327Listed by: KELLER WILLIAMS REALTY SIGNATURE PARTNERS
