81 Telfair Court, Acworth, GA 30101
Local realty services provided by:Better Homes and Gardens Real Estate Metro Brokers
81 Telfair Court,Acworth, GA 30101
$1,498,900
- 5 Beds
- 4 Baths
- 4,431 sq. ft.
- Single family
- Active
Listed by: justin mimbs
Office: homesmart
MLS#:7214130
Source:FIRSTMLS
Price summary
- Price:$1,498,900
- Price per sq. ft.:$338.28
- Monthly HOA dues:$300
About this home
MOVE-IN READY, NEW CONSTRUCTION in Governors Towne Club built by Elevation Building Company, home designed by Frazier Home Design. This home sits on a LARGE LOT with full, unfinished BASEMENT and features include: 3 CAR GARAGE, POCKET SLIDING DOOR, 36" JennAir GAS RANGE, ASKO dishwasher, SHARP 24" microwave drawer, QUARTZ countertops, 6" prefinished WHITE OAK FLOORS, Freestanding tub, large walk-in closet, LINCOLN ALUMINUM CLAD windows, FOAM insulation, 220v outlet in garage for EVs, Under Cabinet Lighting, Smart Home Alarm system, custom cabinets with soft close doors/drawers, 100% James Hardie siding, built-in pest control system, and so much more. Governors Towne Club is an exclusive, gated community with first class amenities (swim/tennis/golf/country club/spa/restaurant/gym). Home includes the initiation fee for an athletic membership.
Contact an agent
Home facts
- Year built:2023
- Listing ID #:7214130
- Updated:January 23, 2024 at 06:14 PM
Rooms and interior
- Bedrooms:5
- Total bathrooms:4
- Full bathrooms:3
- Half bathrooms:1
- Living area:4,431 sq. ft.
Heating and cooling
- Heating:Hot Water, Natural Gas
Structure and exterior
- Roof:Shingle
- Year built:2023
- Building area:4,431 sq. ft.
- Lot area:1.15 Acres
Schools
- High school:North Paulding
- Middle school:Sammy McClure Sr.
- Elementary school:Roland W. Russom
Utilities
- Water:Public, Water Available
- Sewer:Public Sewer, Sewer Available
Finances and disclosures
- Price:$1,498,900
- Price per sq. ft.:$338.28
- Tax amount:$1,564 (2022)
New listings near 81 Telfair Court
- New
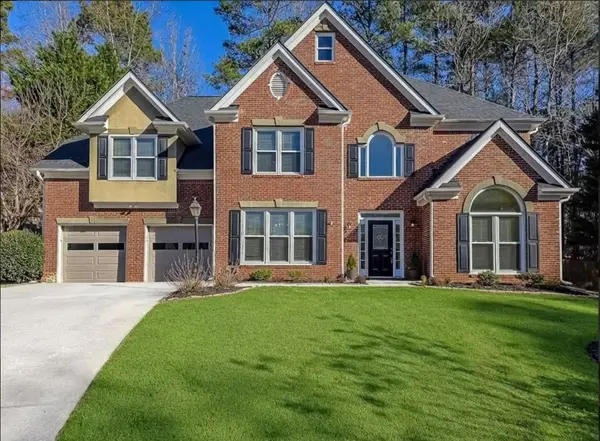 $540,000Active4 beds 3 baths3,538 sq. ft.
$540,000Active4 beds 3 baths3,538 sq. ft.6016 Fords Lake Court, Acworth, GA 30101
MLS# 7694078Listed by: RE/MAX AROUND ATLANTA - Coming Soon
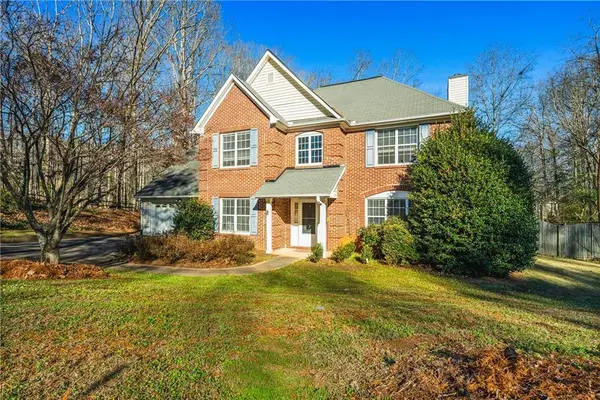 $405,000Coming Soon4 beds 3 baths
$405,000Coming Soon4 beds 3 baths5386 Cross Creek Cove, Acworth, GA 30102
MLS# 7690244Listed by: ATLANTA FINE HOMES SOTHEBY'S INTERNATIONAL - New
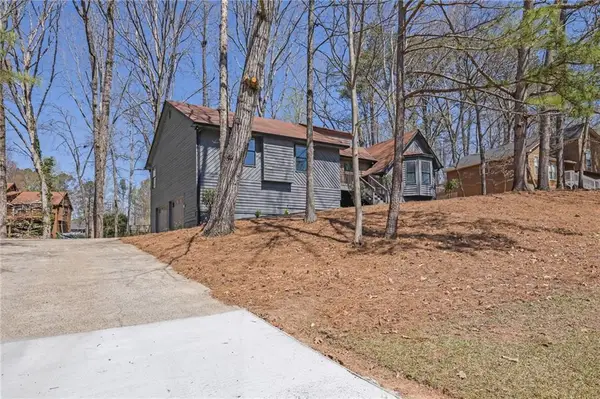 $450,000Active3 beds 2 baths1,628 sq. ft.
$450,000Active3 beds 2 baths1,628 sq. ft.4843 Caboose Lane Nw, Acworth, GA 30102
MLS# 7693262Listed by: KELLER WILLIAMS NORTH ATLANTA - New
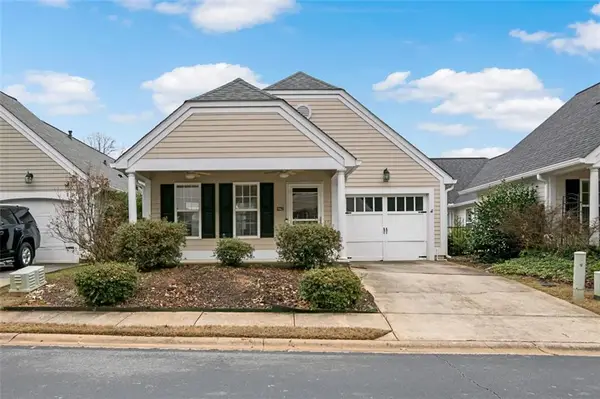 $319,900Active3 beds 2 baths1,439 sq. ft.
$319,900Active3 beds 2 baths1,439 sq. ft.5062 Kathryn Glen Drive, Acworth, GA 30101
MLS# 7693500Listed by: COLDWELL BANKER REALTY - New
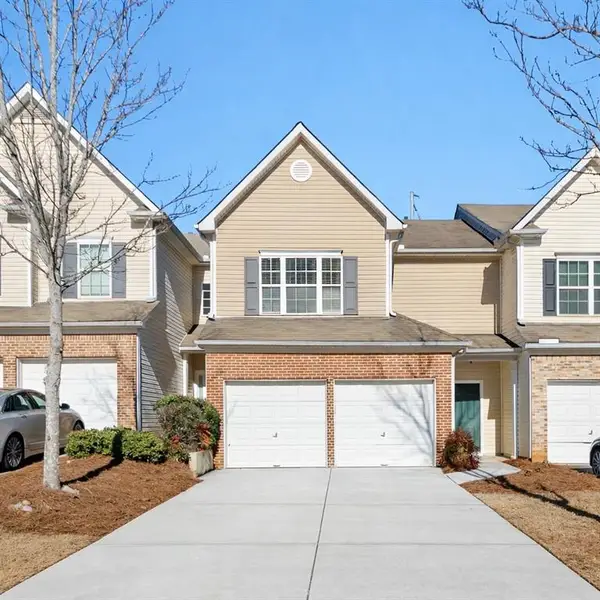 $325,000Active3 beds 3 baths1,572 sq. ft.
$325,000Active3 beds 3 baths1,572 sq. ft.2266 Baker Station Drive, Acworth, GA 30101
MLS# 7693488Listed by: KELLER WILLIAMS REALTY SIGNATURE PARTNERS - Open Sat, 12 to 2pmNew
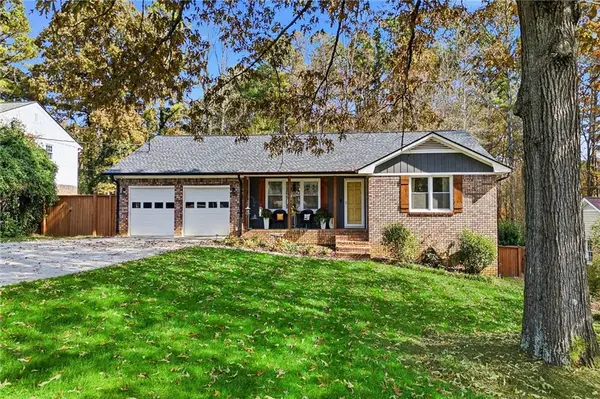 $569,000Active4 beds 3 baths2,937 sq. ft.
$569,000Active4 beds 3 baths2,937 sq. ft.5080 Maryland Drive Nw, Acworth, GA 30101
MLS# 7693739Listed by: LISTWITHFREEDOM.COM - New
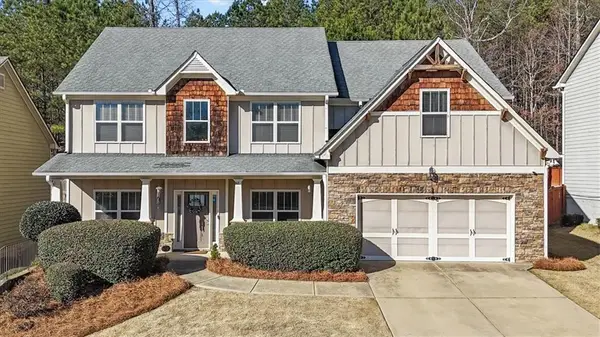 $425,000Active5 beds 3 baths3,347 sq. ft.
$425,000Active5 beds 3 baths3,347 sq. ft.62 Cleburne Place, Acworth, GA 30101
MLS# 7691620Listed by: ATLANTA COMMUNITIES - New
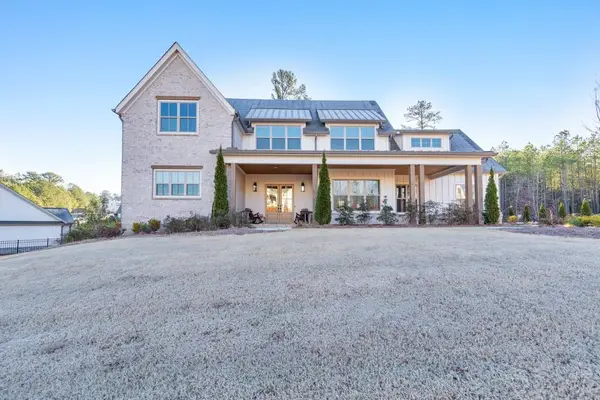 $1,000,000Active5 beds 4 baths3,811 sq. ft.
$1,000,000Active5 beds 4 baths3,811 sq. ft.39 Telfair Court, Acworth, GA 30101
MLS# 7692624Listed by: KELLER WILLIAMS REALTY ATL NORTH - New
 $399,800Active3 beds 3 baths1,950 sq. ft.
$399,800Active3 beds 3 baths1,950 sq. ft.5679 Bay Harbor Trail Nw, Acworth, GA 30101
MLS# 7693662Listed by: ALL ATLANTA REALTY, LLC - New
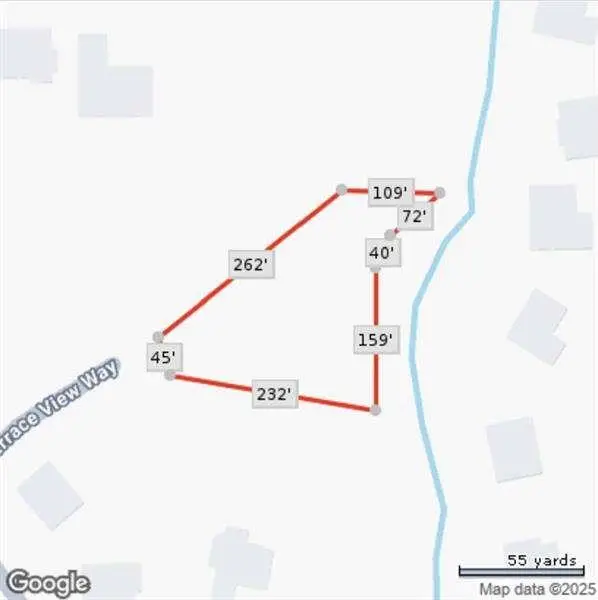 $82,500Active0.93 Acres
$82,500Active0.93 Acres46 Terrace View Way, Acworth, GA 30101
MLS# 7693544Listed by: ATLANTA COMMUNITIES
