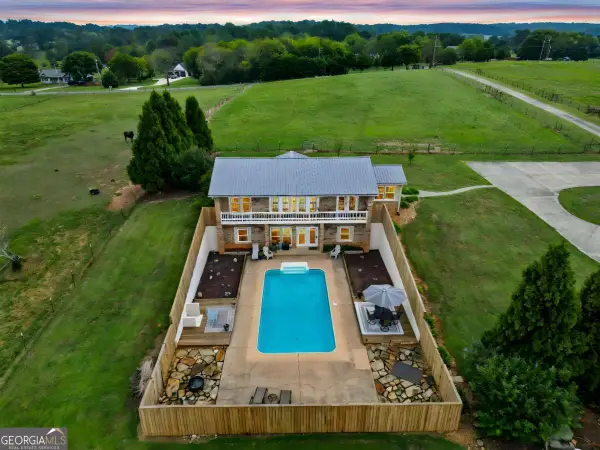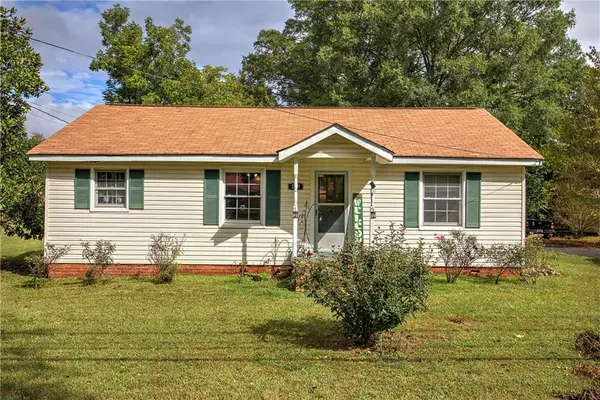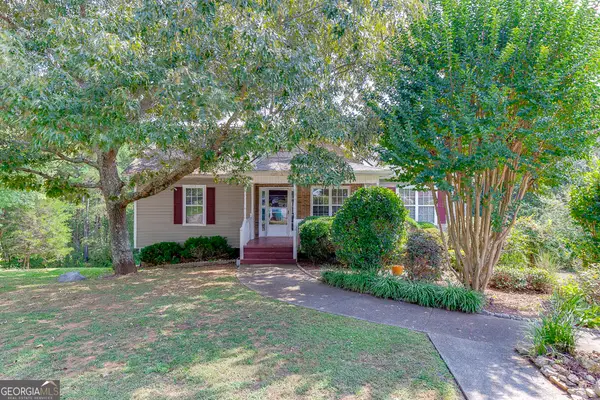23 Madison Lane, Adairsville, GA 30103
Local realty services provided by:Better Homes and Gardens Real Estate Metro Brokers
23 Madison Lane,Adairsville, GA 30103
$399,990
- 4 Beds
- 3 Baths
- 2,314 sq. ft.
- Single family
- Pending
Listed by:christy karoffa
Office:kfh realty, llc.
MLS#:7585839
Source:FIRSTMLS
Price summary
- Price:$399,990
- Price per sq. ft.:$172.86
- Monthly HOA dues:$50
About this home
Homesite 5 Welcome to the Chatsworth CC Floor Plan, our very popular Georgian Series home by Kerley Family Homes. Move-In Ready! Located in the desirable Maple Village Neighborhood. This sidewalk community provides a pool, clubhouse, tennis courts, a playground, and close proximity to Interstate I-75, shopping, schools with a Child Care Center located at the Joe Frank Harris entrance, adding more convenience to your day. The Chatsworth floor plan offers 2314 sq.ft. of beautifully designed living space. Gorgeous Kitchen with painted white cabinets, a center island, window above the sink, granite countertops, painted 42" cabinets, Whirlpool stainless steel appliance package, and view to the spacious family room with a gas fireplace black slate surround and a classic white mantle. Smart tube and outlet located over the mantle to make hanging a TV a breeze. Just off the kitchen, a patio door provides access to the backyard and bonus covered patio complete with a ceiling fan for those quiet summer evenings. A separate dining room with a butler’s pantry in the hall between the kitchen and dining room, provides great storage. A spacious half bath finishes off the main floor. Upstairs, a spacious primary bedroom with a tray ceiling, flush LED lighting, and a gorgeous walkout balcony with views of the pond and a beautifully landscaped open space. An ensuite bath with tile flooring, garden tub with tile surround, a separate shower plus raised-height double vanity with cultured marble tops, complete this primary suite. 3 additional large bedrooms all great closet space, spacious hall bath with raised double vanities and a convenient laundry room for all to share. Save Your Way with a $8,000 builder incentive that can to be used towards late- stage items like blinds, refrigerator, closing costs and /or rate buydown. Must use one of our three Preferred Lenders to receive this incentive. This community qualifies for USDA, VA, FHA, or Conventional loans. 100% Financing Available* Our lenders offer special programs for First Time Homebuyers and well as Grant Programs. Contact our Sales Team today to schedule an appointment and see how the Chatsworth can be your perfect new home. Move-In Ready!
Contact an agent
Home facts
- Year built:2025
- Listing ID #:7585839
- Updated:September 30, 2025 at 07:13 AM
Rooms and interior
- Bedrooms:4
- Total bathrooms:3
- Full bathrooms:2
- Half bathrooms:1
- Living area:2,314 sq. ft.
Heating and cooling
- Cooling:Ceiling Fan(s), Central Air
- Heating:Central, Forced Air, Natural Gas
Structure and exterior
- Roof:Composition, Shingle
- Year built:2025
- Building area:2,314 sq. ft.
- Lot area:0.25 Acres
Schools
- High school:Adairsville
- Middle school:Adairsville
- Elementary school:Adairsville
Utilities
- Water:Public, Water Available
- Sewer:Public Sewer, Sewer Available
Finances and disclosures
- Price:$399,990
- Price per sq. ft.:$172.86
New listings near 23 Madison Lane
- New
 $279,990Active3 beds 3 baths1,568 sq. ft.
$279,990Active3 beds 3 baths1,568 sq. ft.105 Village Green Drive, Adairsville, GA 30103
MLS# 7656401Listed by: KFH REALTY, LLC. - New
 $283,990Active3 beds 3 baths1,568 sq. ft.
$283,990Active3 beds 3 baths1,568 sq. ft.107 Village Green Drive, Adairsville, GA 30103
MLS# 7656409Listed by: KFH REALTY, LLC. - New
 $283,990Active3 beds 3 baths1,568 sq. ft.
$283,990Active3 beds 3 baths1,568 sq. ft.111 Village Green Drive, Adairsville, GA 30103
MLS# 7656414Listed by: KFH REALTY, LLC. - New
 $524,999Active3 beds 3 baths2,300 sq. ft.
$524,999Active3 beds 3 baths2,300 sq. ft.234 Triple D Drive Se, Adairsville, GA 30103
MLS# 7656354Listed by: RE/MAX TOWN & COUNTRY  $524,999Pending3 beds 3 baths2,355 sq. ft.
$524,999Pending3 beds 3 baths2,355 sq. ft.234 Triple D Drive Se, Adairsville, GA 30103
MLS# 10613513Listed by: RE/MAX Town & Country Jasper- New
 $224,900Active3 beds 1 baths1,312 sq. ft.
$224,900Active3 beds 1 baths1,312 sq. ft.129 Cherry Street, Adairsville, GA 30103
MLS# 7655620Listed by: ASHER REALTY, INC - New
 $284,000Active3 beds 3 baths1,290 sq. ft.
$284,000Active3 beds 3 baths1,290 sq. ft.20 Mill View Court, Adairsville, GA 30103
MLS# 10597456Listed by: Bolst, Inc. - New
 $259,990Active3 beds 3 baths
$259,990Active3 beds 3 baths317 Rolling Green Road, Adairsville, GA 30103
MLS# 10599364Listed by: KFH Realty, LLC - New
 $274,990Active3 beds 3 baths
$274,990Active3 beds 3 baths311 Rolling Green Road, Adairsville, GA 30103
MLS# 10599396Listed by: KFH Realty, LLC - New
 $334,000Active3 beds 2 baths1,784 sq. ft.
$334,000Active3 beds 2 baths1,784 sq. ft.49 Shamrock Chase, Adairsville, GA 30103
MLS# 10599441Listed by: Vineyard Real Estate Group
