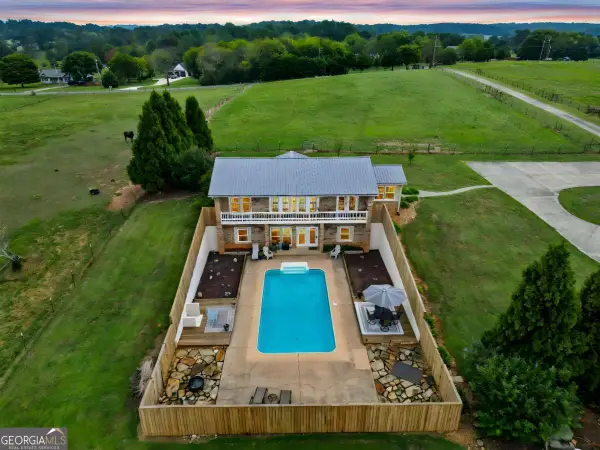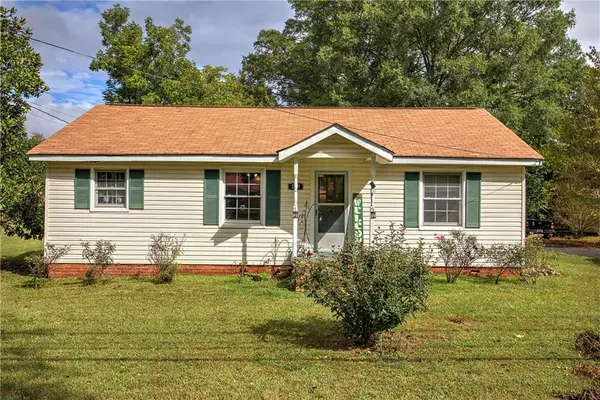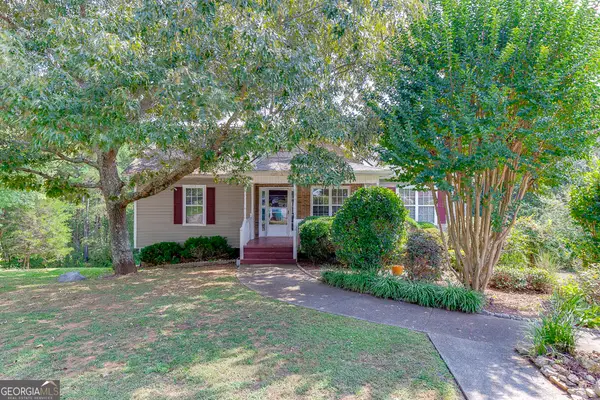238 Lighthouse Cove Sw, Adairsville, GA 30103
Local realty services provided by:Better Homes and Gardens Real Estate Metro Brokers
238 Lighthouse Cove Sw,Adairsville, GA 30103
$504,900
- 4 Beds
- 4 Baths
- 2,770 sq. ft.
- Single family
- Active
Listed by:hanna patehannapate@c21theavenues.com
Office:century 21 the avenues
MLS#:7547739
Source:FIRSTMLS
Price summary
- Price:$504,900
- Price per sq. ft.:$182.27
- Monthly HOA dues:$41.67
About this home
Our Newport II Plan, a striking traditional 2-story home is tucked on a partially wooded and private 1.02-acre lot in The Landing at Miller’s Ferry and is ready for IMMEDIATE OCCUPANCY. Designed with elegance and functionality in mind, this open-concept showcases a bright white kitchen complete with an upgraded appliance package and generous center island. The dining room, just off the foyer, features a coffered ceiling and traditional wainscoting, adding a touch of timeless charm. The oversized primary suite on the main level is a true retreat, featuring a spacious sitting area and a spa-like bath with a separate tile shower, garden tub, double vanity, and a generous walk-in closet. Upstairs, you will find three additional bedroom and two full bathrooms, offering plenty of space for family or guests. In addition, an oversized media room provides space for movie nights, gaming, or a work-out room. Exceptional details elevate this home, including gorgeous 2-piece trim, oak stair treads, hardwood flooring on the main level, and a beautifully tiled owner’s shower. The covered rear patio overlooks wooded acreage, providing a peaceful backdrop ideal for relaxation. Located in an established community with desirable amenities, The Landing at Miller’s Ferry offers a clubhouse, pool, playground, and basketball court—all ready for immediate use. For a limited time, builder is offering a $15,000 concession toward closing costs or a rate buy-down when using the preferred lender.
Builder reserves the right to modify plans, specifications, dimensions, and materials at their discretion. Price subject to change.
Contact an agent
Home facts
- Year built:2025
- Listing ID #:7547739
- Updated:September 30, 2025 at 01:21 PM
Rooms and interior
- Bedrooms:4
- Total bathrooms:4
- Full bathrooms:3
- Half bathrooms:1
- Living area:2,770 sq. ft.
Heating and cooling
- Cooling:Central Air
- Heating:Central, Electric
Structure and exterior
- Roof:Shingle
- Year built:2025
- Building area:2,770 sq. ft.
- Lot area:1.02 Acres
Schools
- High school:Gordon Central
- Middle school:Ashworth
- Elementary school:Swain
Utilities
- Water:Public, Water Available
- Sewer:Septic Tank
Finances and disclosures
- Price:$504,900
- Price per sq. ft.:$182.27
- Tax amount:$209 (2024)
New listings near 238 Lighthouse Cove Sw
- New
 $279,990Active3 beds 3 baths1,568 sq. ft.
$279,990Active3 beds 3 baths1,568 sq. ft.105 Village Green Drive, Adairsville, GA 30103
MLS# 7656401Listed by: KFH REALTY, LLC. - New
 $283,990Active3 beds 3 baths1,568 sq. ft.
$283,990Active3 beds 3 baths1,568 sq. ft.107 Village Green Drive, Adairsville, GA 30103
MLS# 7656409Listed by: KFH REALTY, LLC. - New
 $283,990Active3 beds 3 baths1,568 sq. ft.
$283,990Active3 beds 3 baths1,568 sq. ft.111 Village Green Drive, Adairsville, GA 30103
MLS# 7656414Listed by: KFH REALTY, LLC. - New
 $524,999Active3 beds 3 baths2,300 sq. ft.
$524,999Active3 beds 3 baths2,300 sq. ft.234 Triple D Drive Se, Adairsville, GA 30103
MLS# 7656354Listed by: RE/MAX TOWN & COUNTRY  $524,999Pending3 beds 3 baths2,355 sq. ft.
$524,999Pending3 beds 3 baths2,355 sq. ft.234 Triple D Drive Se, Adairsville, GA 30103
MLS# 10613513Listed by: RE/MAX Town & Country Jasper- New
 $224,900Active3 beds 1 baths1,312 sq. ft.
$224,900Active3 beds 1 baths1,312 sq. ft.129 Cherry Street, Adairsville, GA 30103
MLS# 7655620Listed by: ASHER REALTY, INC - New
 $284,000Active3 beds 3 baths1,290 sq. ft.
$284,000Active3 beds 3 baths1,290 sq. ft.20 Mill View Court, Adairsville, GA 30103
MLS# 10597456Listed by: Bolst, Inc. - New
 $259,990Active3 beds 3 baths
$259,990Active3 beds 3 baths317 Rolling Green Road, Adairsville, GA 30103
MLS# 10599364Listed by: KFH Realty, LLC - New
 $274,990Active3 beds 3 baths
$274,990Active3 beds 3 baths311 Rolling Green Road, Adairsville, GA 30103
MLS# 10599396Listed by: KFH Realty, LLC - New
 $334,000Active3 beds 2 baths1,784 sq. ft.
$334,000Active3 beds 2 baths1,784 sq. ft.49 Shamrock Chase, Adairsville, GA 30103
MLS# 10599441Listed by: Vineyard Real Estate Group
