250 Shady Lane Se, Adairsville, GA 30103
Local realty services provided by:Better Homes and Gardens Real Estate Metro Brokers
250 Shady Lane Se,Adairsville, GA 30103
$299,990
- 4 Beds
- 3 Baths
- 2,368 sq. ft.
- Single family
- Pending
Listed by: devin childers770-356-3561
Office: maximum one community realtors
MLS#:7634645
Source:FIRSTMLS
Price summary
- Price:$299,990
- Price per sq. ft.:$126.68
About this home
Welcome to this stunning 4-bedroom, 3-bathroom country home perfectly nestled on 4.6 picturesque acres. The property offers a rare blend of open, level land and wooded trails, ideal for exploring, riding, or simply enjoying the outdoors. A majority of the acreage is fully fenced with pasture fencing—perfect for livestock—with fruit trees scattered throughout the property. A pole barn provides covered storage for tractors, mowers, or outdoor equipment.
The outdoor oasis includes a sparkling pool surrounded by pastoral views where cows peacefully graze, creating the perfect backdrop for summer entertaining. Relax on the expansive front porch or one of the two private balconies, including the master balcony overlooking the pool and rolling pasture. A sunroom feature is incredible for anyone wanting to take advantage of your green thumb!
Step inside and you’ll find a home brimming with character and space. The main level features a welcoming living room, cozy den with a gorgeous stone fireplace and gas logs, a separate dining room, and a large country kitchen with beautiful cabinetry. A massive guest bedroom on the main floor offers its own balcony and easy access to the remodeled bathroom—perfectly located just steps from the pool for rinsing off after a swim.
Upstairs, discover three oversized bedrooms including the master suite with his-and-hers closets and a master bath ready for your dream remodel. Another upstairs bedroom is nearly complete—just awaiting your finishing touches with flooring and trim.
This property combines the charm of country living with modern comfort, making it the ultimate retreat for families, hobby farmers, or anyone looking for space and serenity. Sold As-Is. Cash only offers.
Contact an agent
Home facts
- Year built:1974
- Listing ID #:7634645
- Updated:November 19, 2025 at 08:47 AM
Rooms and interior
- Bedrooms:4
- Total bathrooms:3
- Full bathrooms:3
- Living area:2,368 sq. ft.
Heating and cooling
- Cooling:Central Air
- Heating:Central, Heat Pump
Structure and exterior
- Roof:Composition
- Year built:1974
- Building area:2,368 sq. ft.
- Lot area:4.66 Acres
Schools
- High school:Sonoraville
- Middle school:Gordon - Other
- Elementary school:Belwood
Utilities
- Water:Well
- Sewer:Septic Tank
Finances and disclosures
- Price:$299,990
- Price per sq. ft.:$126.68
- Tax amount:$2,768 (2024)
New listings near 250 Shady Lane Se
- New
 $264,000Active3 beds 2 baths1,299 sq. ft.
$264,000Active3 beds 2 baths1,299 sq. ft.509 Fieldwood Drive Nw, Adairsville, GA 30103
MLS# 10649407Listed by: Lawrence Realty Grp. GA - New
 $195,000Active2 beds 3 baths1,188 sq. ft.
$195,000Active2 beds 3 baths1,188 sq. ft.112 Madison Place, Adairsville, GA 30103
MLS# 7685172Listed by: ATLANTA COMMUNITIES REAL ESTATE BROKERAGE - New
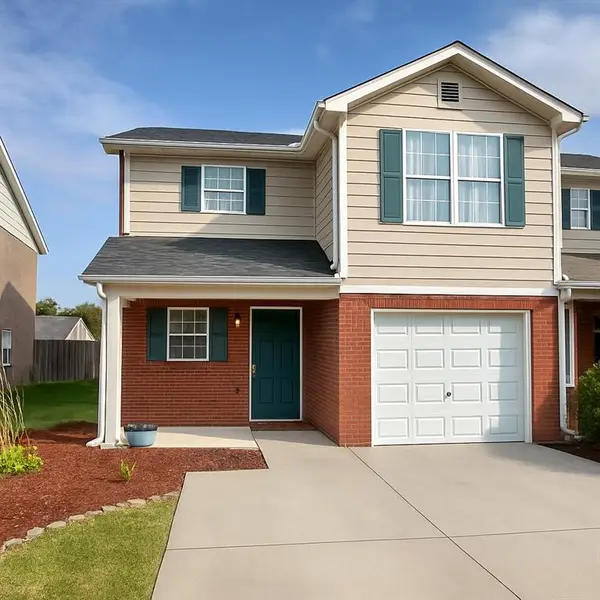 $229,900Active3 beds 3 baths1,512 sq. ft.
$229,900Active3 beds 3 baths1,512 sq. ft.143 Princeton Avenue, Adairsville, GA 30103
MLS# 7685005Listed by: SELLING THE SOUTH, GEORGIA - New
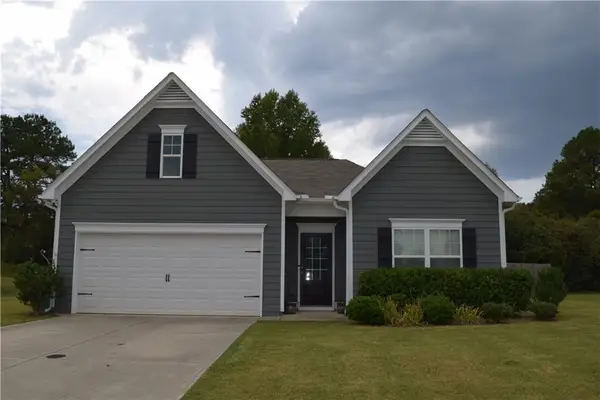 $305,000Active3 beds 2 baths2,111 sq. ft.
$305,000Active3 beds 2 baths2,111 sq. ft.51 Robin Road, Adairsville, GA 30103
MLS# 7684414Listed by: MAXIMUM ONE COMMUNITY REALTORS - New
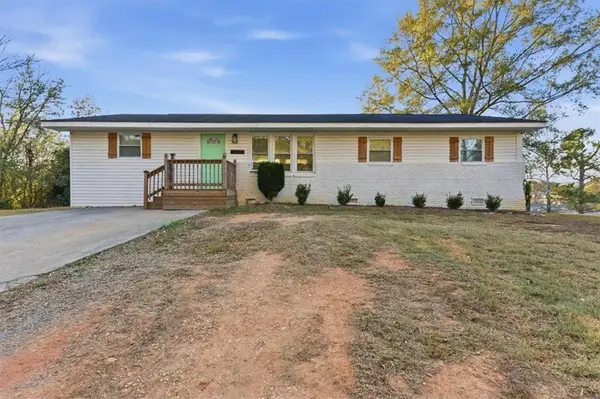 $289,900Active4 beds 2 baths1,300 sq. ft.
$289,900Active4 beds 2 baths1,300 sq. ft.121 Ripley Avenue, Adairsville, GA 30103
MLS# 7681505Listed by: KELLER WILLIAMS REALTY NORTHWEST, LLC. - New
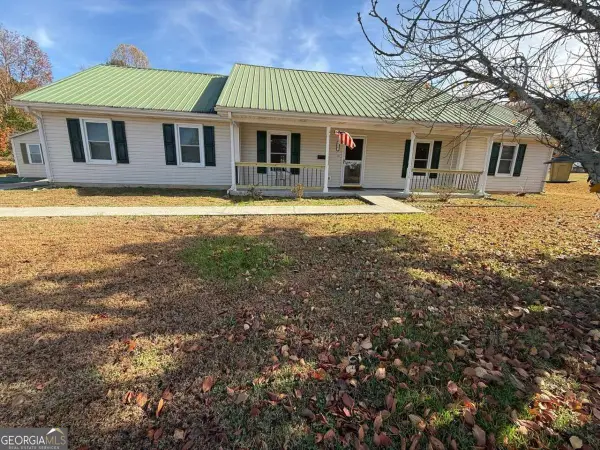 $285,000Active3 beds 2 baths
$285,000Active3 beds 2 baths770 Johnson Lake Road Se, Adairsville, GA 30103
MLS# 10645758Listed by: NOT AVAILABLE - New
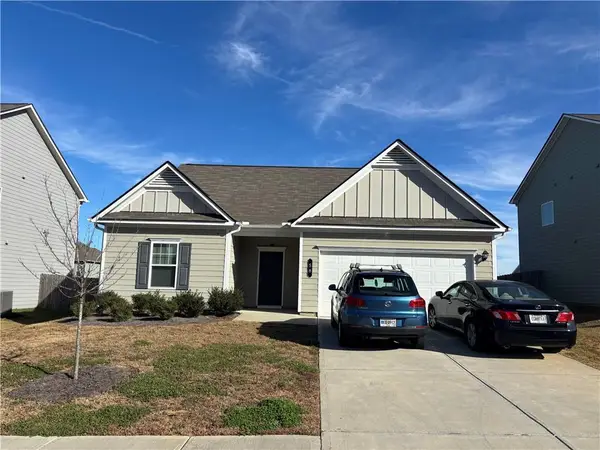 $289,900Active3 beds 2 baths1,604 sq. ft.
$289,900Active3 beds 2 baths1,604 sq. ft.58 Thacker Trail, Adairsville, GA 30103
MLS# 7682869Listed by: JOEY'S HOMES 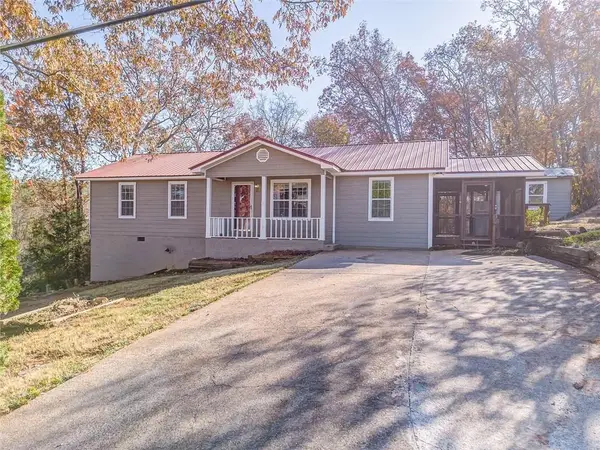 $199,900Pending3 beds 1 baths1,191 sq. ft.
$199,900Pending3 beds 1 baths1,191 sq. ft.125 May Street Nw, Adairsville, GA 30103
MLS# 7682842Listed by: KELLER WILLIAMS REALTY NORTHWEST, LLC. $165,000Active-- beds -- baths
$165,000Active-- beds -- bathsLOT 3 Snow Springs Road, Adairsville, GA 30103
MLS# 10642274Listed by: Atlanta Communities $190,000Active2 beds 3 baths1,188 sq. ft.
$190,000Active2 beds 3 baths1,188 sq. ft.56 Princeton Glen Court, Adairsville, GA 30103
MLS# 7681809Listed by: ATLANTA COMMUNITIES REAL ESTATE BROKERAGE
