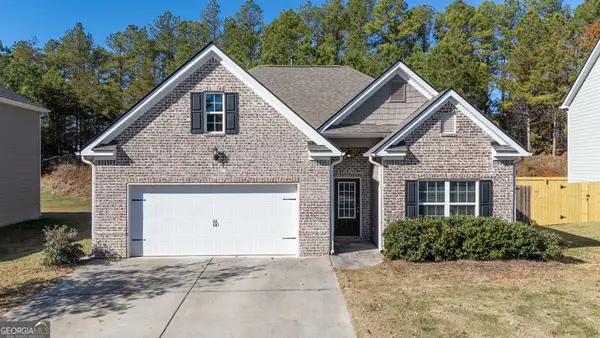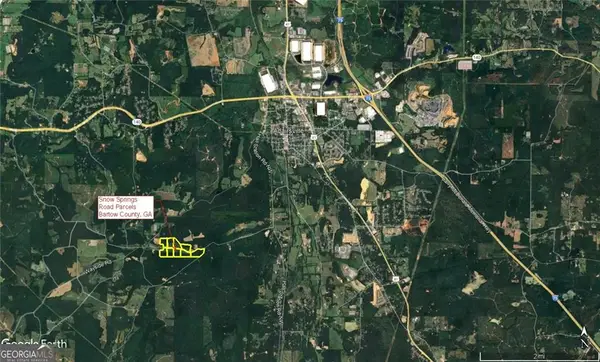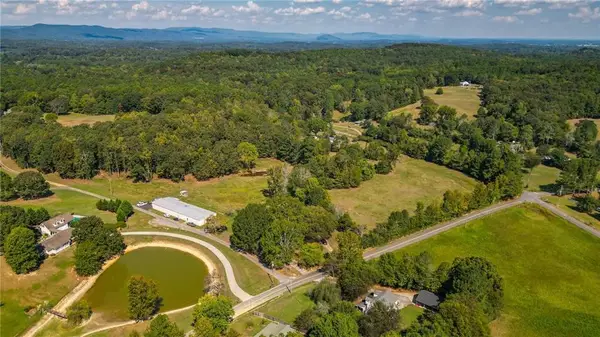365 Riverboat Drive Sw, Adairsville, GA 30103
Local realty services provided by:Better Homes and Gardens Real Estate Metro Brokers
365 Riverboat Drive Sw,Adairsville, GA 30103
$502,380
- 4 Beds
- 3 Baths
- 2,775 sq. ft.
- Single family
- Active
Listed by: hanna pate
Office: century 21 the avenues
MLS#:10516120
Source:METROMLS
Price summary
- Price:$502,380
- Price per sq. ft.:$181.04
- Monthly HOA dues:$41.67
About this home
Our Dewhurst Plan, a striking traditional two-story residence with a full brick façade, is nestled on 1.19 acres in the highly sought-after community of The Landing at Miller’s Ferry and ready for IMMEDIATE OCCUPANCY. Showcasing approximately 2,775 square feet of thoughtfully designed living space, this new construction home is a perfect family home. The main level features generous family room featuring a classic wood-burning fireplace, a formal living room, a private home office, and an open-concept kitchen. Upstairs, there are three secondary bedrooms, the primary suite and two full baths. Curated finishes such as wide plank hardwood flooring, Carrara pattern tile, and crisp white cabinetry create a bright, clean aesthetic. The private rear porch overlooks wooded rural property. The Landing at Miller’s Ferry offers an exceptional lifestyle with community amenities including a playground, pool, clubhouse, sidewalks, and streetlights—perfect for connecting with neighbors or enjoying quiet evening strolls. With convenient access to I-75, commuting is a breeze. This is your opportunity to enjoy refined living in a peaceful community. For a limited time, builder is offering a $15,000 concession toward closing costs or a rate buy-down when using the preferred lender. Builder reserves the right to modify plans, specifications, dimensions, and materials at their discretion. Price subject to change.
Contact an agent
Home facts
- Year built:2025
- Listing ID #:10516120
- Updated:November 15, 2025 at 12:06 PM
Rooms and interior
- Bedrooms:4
- Total bathrooms:3
- Full bathrooms:3
- Living area:2,775 sq. ft.
Heating and cooling
- Cooling:Ceiling Fan(s), Central Air
- Heating:Central, Electric
Structure and exterior
- Year built:2025
- Building area:2,775 sq. ft.
- Lot area:1.12 Acres
Schools
- High school:Gordon Central
- Middle school:Ashworth
- Elementary school:Swain
Utilities
- Water:Public, Water Available
- Sewer:Septic Tank
Finances and disclosures
- Price:$502,380
- Price per sq. ft.:$181.04
- Tax amount:$299 (2024)
New listings near 365 Riverboat Drive Sw
- New
 $165,000Active-- beds -- baths
$165,000Active-- beds -- bathsLOT 3 Snow Springs Road, Adairsville, GA 30103
MLS# 10642274Listed by: Atlanta Communities - New
 $190,000Active2 beds 3 baths1,188 sq. ft.
$190,000Active2 beds 3 baths1,188 sq. ft.56 Princeton Glen Court, Adairsville, GA 30103
MLS# 7681809Listed by: ATLANTA COMMUNITIES REAL ESTATE BROKERAGE - New
 $499,900Active3 beds 2 baths1,950 sq. ft.
$499,900Active3 beds 2 baths1,950 sq. ft.4301 Joe Frank Harris Parkway Nw, Adairsville, GA 30103
MLS# 7681752Listed by: ATLANTA COMMUNITIES REAL ESTATE BROKERAGE - New
 $340,000Active3 beds 2 baths1,801 sq. ft.
$340,000Active3 beds 2 baths1,801 sq. ft.22 Blarneystone Way, Adairsville, GA 30103
MLS# 10643137Listed by: Go Realty - New
 $499,900Active3 beds 2 baths1,950 sq. ft.
$499,900Active3 beds 2 baths1,950 sq. ft.4301 Joe Frank Harris Parkway Nw, Adairsville, GA 30103
MLS# 10644199Listed by: Atlanta Communities - New
 $339,900Active4 beds 4 baths2,384 sq. ft.
$339,900Active4 beds 4 baths2,384 sq. ft.25 Thacker Trail, Adairsville, GA 30103
MLS# 7681349Listed by: REAL BROKER, LLC. - New
 $165,000Active10.04 Acres
$165,000Active10.04 AcresLot 3 Snow Springs Road, Adairsville, GA 30103
MLS# 7680367Listed by: ATLANTA COMMUNITIES - New
 $240,000Active3 beds 2 baths1,520 sq. ft.
$240,000Active3 beds 2 baths1,520 sq. ft.2857 Mcdaniel Station Road Sw, Adairsville, GA 30103
MLS# 7677365Listed by: KELLER WILLIAMS REALTY SIGNATURE PARTNERS - New
 $675,000Active5 beds 4 baths3,285 sq. ft.
$675,000Active5 beds 4 baths3,285 sq. ft.1451 Highway 140 Nw, Adairsville, GA 30103
MLS# 7676115Listed by: ATLANTA COMMUNITIES REAL ESTATE BROKERAGE - New
 $78,000Active1.3 Acres
$78,000Active1.3 Acres127 King Street, Adairsville, GA 30103
MLS# 7677515Listed by: FATHOM REALTY GA, LLC
