2715 N Doublegate Drive, Albany, GA 31721
Local realty services provided by:Better Homes and Gardens Real Estate Metro Brokers
Listed by:shana jackson
Office:keller williams rlty atl. part
MLS#:10537802
Source:METROMLS
Price summary
- Price:$295,000
- Price per sq. ft.:$96.63
About this home
Buyer Selects New Floors + Buyer Incentives Available!!! Don't miss the opportunity to step into this beautifully renovated 5-bedroom, 3-bathroom ranch-style home in the highly sought-after Doublegate community, offering over 3,000 square feet of thoughtfully updated living space. From the moment you walk in, you'll appreciate the meticulous attention to detail-new flooring, fresh paint, updated fixtures, and sleek countertops-making this a truly move-in ready home. The formal dining room flows seamlessly into a chef-inspired kitchen featuring a cozy breakfast nook, updated stainless steel appliances, generous counter space, and abundant storage-a dream setup for any home cook. The open and airy family room is ideal for relaxing or entertaining, with easy access to the rear staircase that leads to a spacious upstairs retreat. The main level hosts a private owner's suite with a tiled shower and double vanity, along with two additional bedrooms, a full bath, and a conveniently located laundry room. Upstairs, enjoy two more bedrooms, another full bathroom, and a flex living area-perfect as a media room, playroom, home gym, or guest lounge. Step outside to enjoy the furnished gazebo, an ideal setting for morning coffee, sunset views, or weekend gatherings. The fully fenced backyard also features two storage sheds, one of which is 10x12, wired and currently used as a home office-easily transformed into a studio, workshop, or creative space. Located with quick access to Hwy 82, commuting to Lee County or Dawson is effortless, and the charm of this well-established neighborhood makes every day feel like home. Don't miss your chance to own this spacious, stylish, and functional home in one of the area's most desirable communities. Schedule your private tour today!
Contact an agent
Home facts
- Year built:1978
- Listing ID #:10537802
- Updated:September 25, 2025 at 10:42 AM
Rooms and interior
- Bedrooms:5
- Total bathrooms:3
- Full bathrooms:3
- Living area:3,053 sq. ft.
Heating and cooling
- Cooling:Ceiling Fan(s), Central Air
- Heating:Central
Structure and exterior
- Roof:Composition
- Year built:1978
- Building area:3,053 sq. ft.
Schools
- High school:Westover
- Middle school:Robert A Cross
- Elementary school:Lake Park
Utilities
- Water:Public, Water Available
- Sewer:Public Sewer, Sewer Connected
Finances and disclosures
- Price:$295,000
- Price per sq. ft.:$96.63
- Tax amount:$3,593 (23)
New listings near 2715 N Doublegate Drive
- New
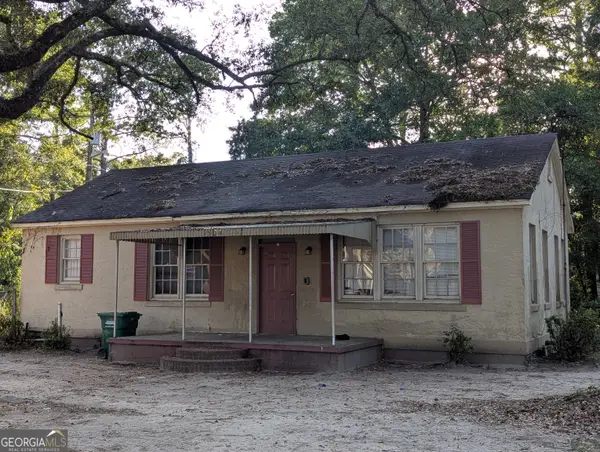 $55,000Active2 beds 1 baths1,144 sq. ft.
$55,000Active2 beds 1 baths1,144 sq. ft.509 N Harding Street, Albany, GA 31701
MLS# 10612390Listed by: Victory Real Estate Solutions - New
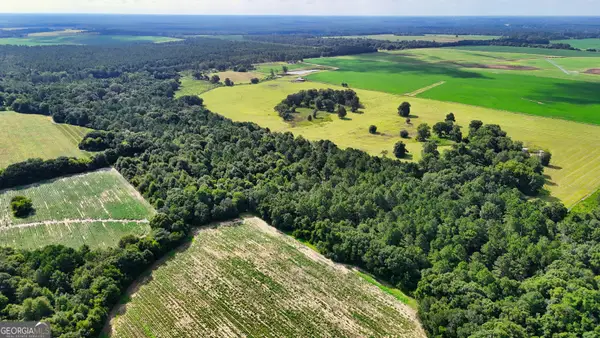 $199,900Active-- beds -- baths
$199,900Active-- beds -- baths0 S County Line Road, Albany, GA 31705
MLS# 10596579Listed by: Sell Your Home Services LLC - New
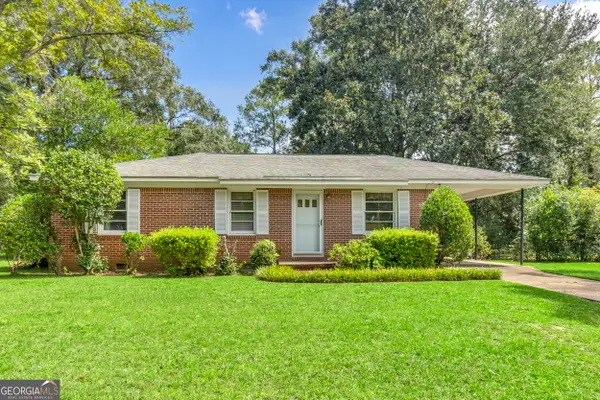 $79,900Active3 beds 1 baths936 sq. ft.
$79,900Active3 beds 1 baths936 sq. ft.403 Farkas Lane, Albany, GA 31705
MLS# 10601490Listed by: HRP Realty - New
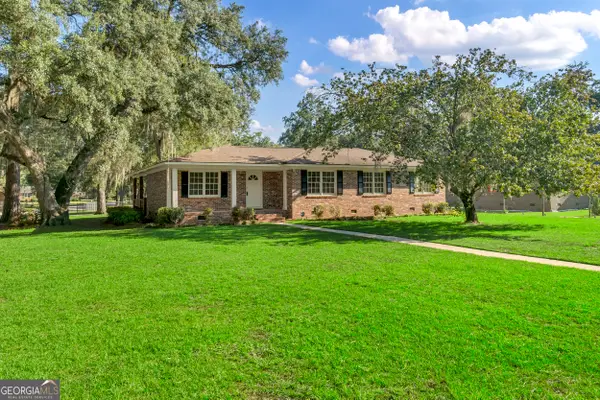 $189,900Active3 beds 2 baths1,626 sq. ft.
$189,900Active3 beds 2 baths1,626 sq. ft.1511 11th Avenue, Albany, GA 31707
MLS# 10601738Listed by: HRP Realty - New
 $139,900Active3 beds 1 baths1,104 sq. ft.
$139,900Active3 beds 1 baths1,104 sq. ft.2307 Evergreen Drive, Albany, GA 31721
MLS# 10601918Listed by: Love That House Realty Co. - New
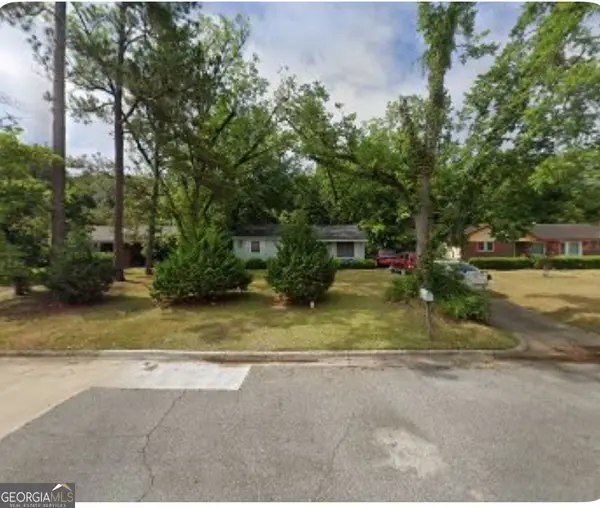 $49,999Active3 beds 1 baths1,120 sq. ft.
$49,999Active3 beds 1 baths1,120 sq. ft.1918 Colquitt Avenue, Albany, GA 31707
MLS# 10605938Listed by: Prestige Realty Services - New
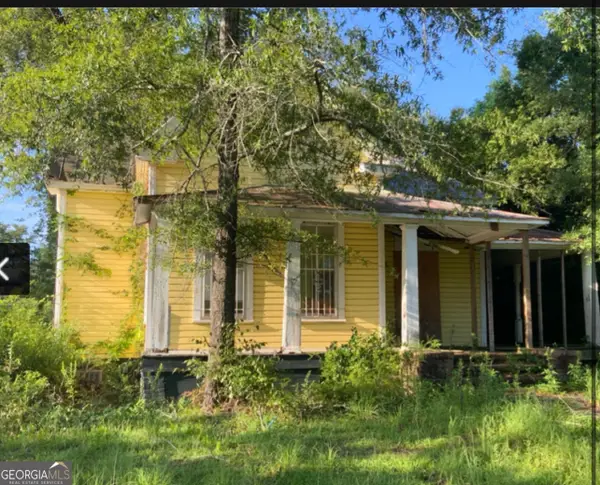 $39,999Active3 beds 2 baths1,050 sq. ft.
$39,999Active3 beds 2 baths1,050 sq. ft.502 W Highland Avenue, Albany, GA 31701
MLS# 10606600Listed by: Prestige Realty Services - New
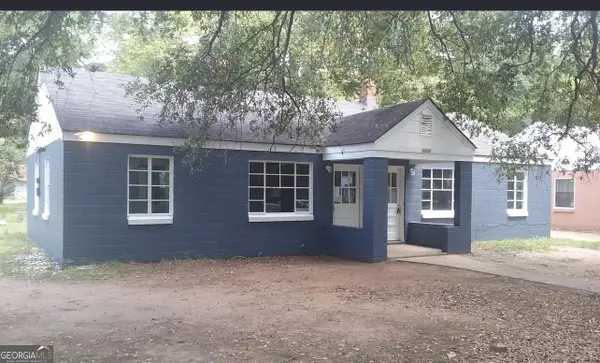 $49,999Active-- beds -- baths
$49,999Active-- beds -- baths1213 Avalon Avenue, Albany, GA 31707
MLS# 10607765Listed by: Prestige Realty Services - New
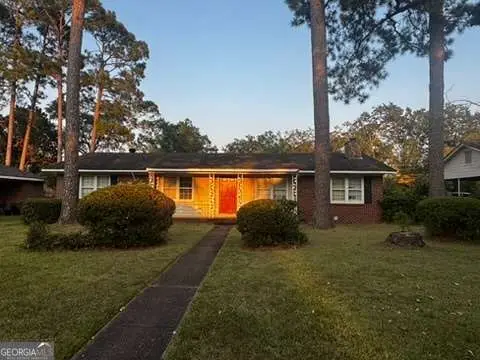 $135,000Active3 beds 2 baths1,508 sq. ft.
$135,000Active3 beds 2 baths1,508 sq. ft.2208 Doncaster Drive, Albany, GA 31707
MLS# 10609865Listed by: TOP Brokerage - New
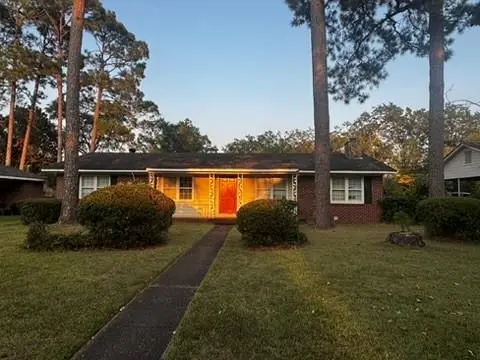 $135,000Active3 beds 2 baths1,508 sq. ft.
$135,000Active3 beds 2 baths1,508 sq. ft.2208 Doncaster Drive, Albany, GA 31707
MLS# 7653290Listed by: TOP BROKERAGE, LLC
