2813 W Doublegate Drive, Albany, GA 31721
Local realty services provided by:Better Homes and Gardens Real Estate Metro Brokers
2813 W Doublegate Drive,Albany, GA 31721
$375,000
- 4 Beds
- 2 Baths
- 2,750 sq. ft.
- Single family
- Active
Listed by: tee reed
Office: tee reed realty
MLS#:10670382
Source:METROMLS
Price summary
- Price:$375,000
- Price per sq. ft.:$136.36
About this home
A Fantastic Opportunity Awaits!** Welcome to this beautifully remodeled home in the charming West Doublegate neighborhood, offering 4 spacious bedrooms and 2 modern bathrooms within 2,750 square feet of living space. Upon entering, you'll find a warm foyer that leads to a dining area and an impressive open-concept kitchen, featuring granite countertops, sleek white cabinetry, and top-of-the-line stainless steel appliances. The cozy breakfast nook and inviting living room, featuring a granite fireplace, provide a perfect setting for relaxation and entertaining, with easy access to the serene backyard. The split floor plan features two large bedrooms, a renovated hall bathroom with a shower-tub combo, a laundry room, and a versatile extra bedroom. The luxurious primary suite features wired surround sound, a remarkable 22-foot walk-in closet, and an en suite bathroom with a standalone walk-in shower, a jacuzzi tub, and a dual-sink vanity. Step outside to a beautifully designed backyard with a paved patio, privacy fence, and storage shed, all in a well-maintained landscape. Call for a tour today.
Contact an agent
Home facts
- Year built:1993
- Listing ID #:10670382
- Updated:January 18, 2026 at 11:49 AM
Rooms and interior
- Bedrooms:4
- Total bathrooms:2
- Full bathrooms:2
- Living area:2,750 sq. ft.
Heating and cooling
- Cooling:Ceiling Fan(s), Central Air
- Heating:Central
Structure and exterior
- Roof:Composition
- Year built:1993
- Building area:2,750 sq. ft.
- Lot area:0.46 Acres
Schools
- High school:Westover
- Middle school:Merry Acres
- Elementary school:Live Oak
Utilities
- Water:Public, Water Available
- Sewer:Private Sewer
Finances and disclosures
- Price:$375,000
- Price per sq. ft.:$136.36
- Tax amount:$3,395 (24)
New listings near 2813 W Doublegate Drive
- New
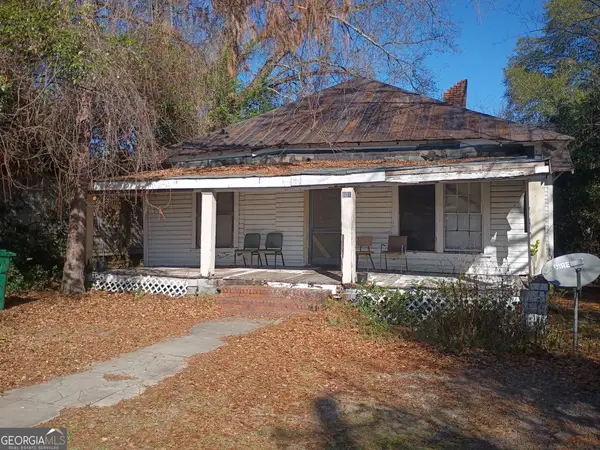 $49,500Active4 beds 2 baths1,836 sq. ft.
$49,500Active4 beds 2 baths1,836 sq. ft.801 Byron Road, Albany, GA 31701
MLS# 10673677Listed by: Joseph Walter Realty, LLC - New
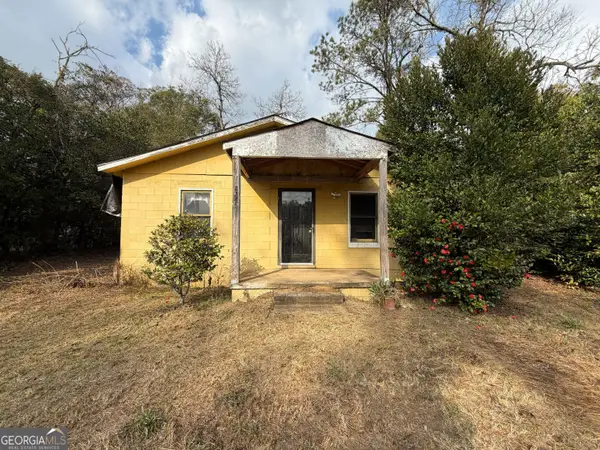 $17,500Active3 beds 1 baths962 sq. ft.
$17,500Active3 beds 1 baths962 sq. ft.527 Jefferies Avenue, Albany, GA 31701
MLS# 10671556Listed by: Vylla Home - New
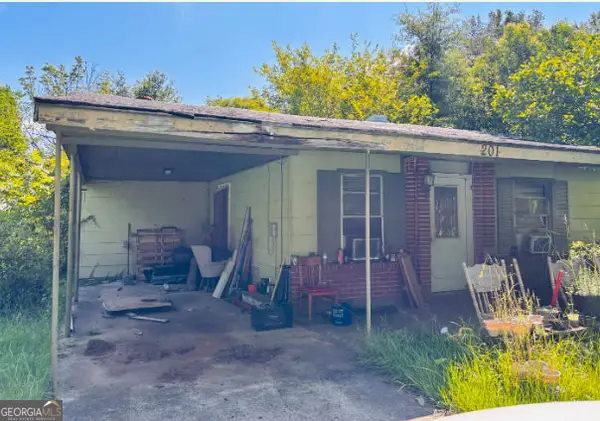 Listed by BHGRE$29,990Active3 beds 1 baths1,083 sq. ft.
Listed by BHGRE$29,990Active3 beds 1 baths1,083 sq. ft.201 Moore Avenue, Albany, GA 31705
MLS# 10671052Listed by: BHGRE Metro Brokers - New
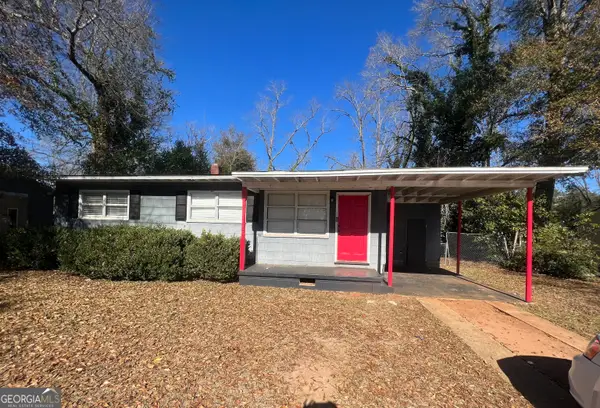 $75,900Active3 beds 1 baths1,000 sq. ft.
$75,900Active3 beds 1 baths1,000 sq. ft.1909 W Broad Avenue, Albany, GA 31707
MLS# 10670995Listed by: eXp Realty - New
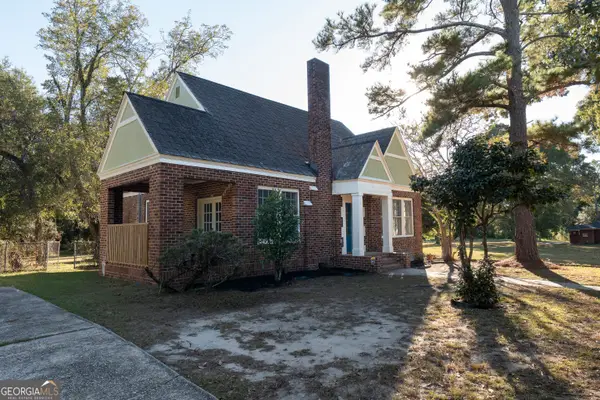 $215,000Active3 beds 2 baths1,599 sq. ft.
$215,000Active3 beds 2 baths1,599 sq. ft.622 W Whitney Avenue, Albany, GA 31701
MLS# 10668609Listed by: Watson Realty Co - New
 $29,000Active3 beds 1 baths1,130 sq. ft.
$29,000Active3 beds 1 baths1,130 sq. ft.615 Cotton Avenue, Albany, GA 31701
MLS# 10668544Listed by: Southern Classic Realtors - New
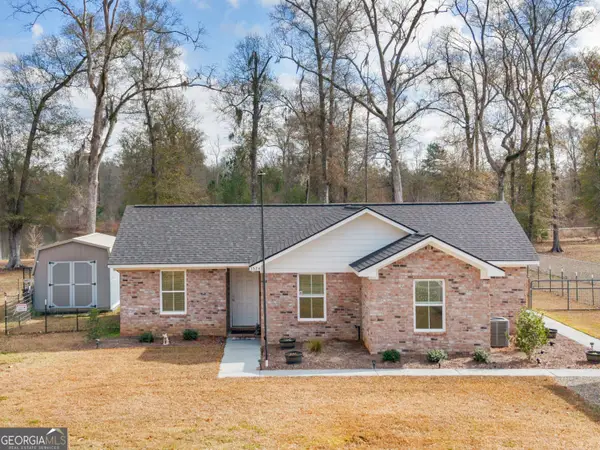 $249,000Active4 beds 2 baths1,275 sq. ft.
$249,000Active4 beds 2 baths1,275 sq. ft.3524 Moss Island Court, Albany, GA 31721
MLS# 10668137Listed by: Self Property Advisors  $49,999Active-- beds -- baths
$49,999Active-- beds -- baths1503 Gillespie Avenue, Albany, GA 31707
MLS# 10666336Listed by: Prestige Realty Services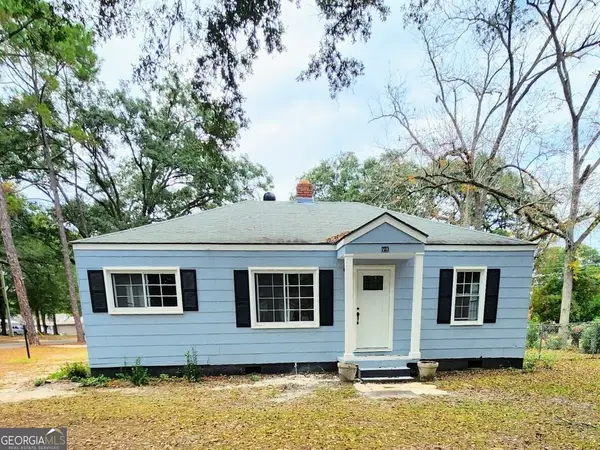 $165,000Active3 beds 2 baths1,361 sq. ft.
$165,000Active3 beds 2 baths1,361 sq. ft.723 10th Avenue, Albany, GA 31701
MLS# 10665333Listed by: Tee Reed Realty $130,000Active3 beds 2 baths1,215 sq. ft.
$130,000Active3 beds 2 baths1,215 sq. ft.2517 Habersham Road, Albany, GA 31701
MLS# 10663288Listed by: Vylla Home
