- BHGRE®
- Georgia
- Alpharetta
- 1050 Bedford Gardens Drive
1050 Bedford Gardens Drive, Alpharetta, GA 30022
Local realty services provided by:Better Homes and Gardens Real Estate Metro Brokers
1050 Bedford Gardens Drive,Alpharetta, GA 30022
$3,599,000
- 7 Beds
- 11 Baths
- 17,916 sq. ft.
- Single family
- Active
Listed by:
- Bernard Brown(404) 843 - 2500Better Homes and Gardens Real Estate Metro Brokers
MLS#:10633526
Source:METROMLS
Price summary
- Price:$3,599,000
- Price per sq. ft.:$200.88
- Monthly HOA dues:$316.67
About this home
The home of your dreams awaits you! Discover this prestigious gem. Nestled in the highly desirable Country Club of the South, this residential property has it all. A residence of considerable unique scale, it presents an amazing opportunity to craft an environment perfectly suited to individual aspirations. This home offers plentiful private retreats, each a sanctuary for rest and rejuvenation. This home ensure that convenience and privacy are paramount, allowing for effortless daily routines, where sophistication meets lifestyle. This one of a kind estate features brand-new flooring. Stunning modern chandeliers throughout the home. Designed with a Savaria panoramic glass home elevator with round views, making your living conditions that much simpler. Consider how much easier it would be to eliminate the physical fatigue associated with using stairs, making movement between floors smoother and less strenuous. A chef inspired gourmet kitchen with a large island and plenty of cabinet space, Wolf premium stainless steel appliances, Wolf gas cooktop, Wolf double ovens, A stunning designer backsplash and statement chandelier light fixtures that brings a touch of elegance. This kitchen is perfect for hosting, gathering and entertaining. The kitchen opens to the living area with high ceilings and large windows that allows for plenty of natural light. On the top level step into a breathtaking oversized primary bedroom that redefines luxury living. Soaring ceilings with glass design that invites natural light and a vibrant look. At the heart of the room, a sleek modern fireplace that adds warmth and ambiance for cozy evenings. A true sanctuary designed to inspire and unwind. The interior spaces present a canvas for inspired living with each bedroom styled to create the dreamiest escape. Consider the possibilities for grand entertaining or quiet moments of relaxation; here, every square foot invites personalization and purpose. The terrace level features a walk-in customized glamorous closet designed for style and function, bringing the store feel home. Entertain in style with a sleek and functional wet bar. A Indoor full basketball court with wooden floor. Enjoy a game of hoops with family or friends 365 days of the year, everyday play and unforgettable moments. A professional recording studio, whether you're a content creator , artist, musician, or remote professional this dedicated space provides a retreat to create. Experience cinematic comfort in the media room, with tiered seating, this space is perfect for movie night with family and friends. A finished terrace-level that functions as a seamless extension of the main home. This property offers a solid foundation for creating a timeless masterpiece with the ones you love. Make room for your growing car collection, with a 10-car garage to display your classic cars. Country Club of the South is a premier golf community located in North Fulton County within the city of Johns Creek. The community consists of 735 updated and distinctive homes. Amenities to include 5 tennis courts, 4 pickleball courts, 1 Jr. olympic pool,1 zero entry kiddie splash area, 2 playgrounds, 2 basketball courts and a beautiful Rec Center, 24/7 gated security. The lifestyle you've been looking for! Wait no longer. This stunning estate has everything you can dream of and more.
Contact an agent
Home facts
- Year built:1999
- Listing ID #:10633526
- Updated:January 29, 2026 at 11:51 AM
Rooms and interior
- Bedrooms:7
- Total bathrooms:11
- Full bathrooms:8
- Half bathrooms:3
- Living area:17,916 sq. ft.
Heating and cooling
- Cooling:Ceiling Fan(s), Central Air, Zoned
- Heating:Forced Air, Natural Gas, Zoned
Structure and exterior
- Roof:Composition
- Year built:1999
- Building area:17,916 sq. ft.
- Lot area:6.43 Acres
Schools
- High school:Johns Creek
- Middle school:Autrey Milll
- Elementary school:Barnwell
Utilities
- Water:Public
- Sewer:Public Sewer
Finances and disclosures
- Price:$3,599,000
- Price per sq. ft.:$200.88
- Tax amount:$42,361 (2024)
New listings near 1050 Bedford Gardens Drive
- New
 $325,000Active1.07 Acres
$325,000Active1.07 Acres272 Traditions Drive, Alpharetta, GA 30004
MLS# 7711136Listed by: PRESLEY ROTH REAL ESTATE - Coming Soon
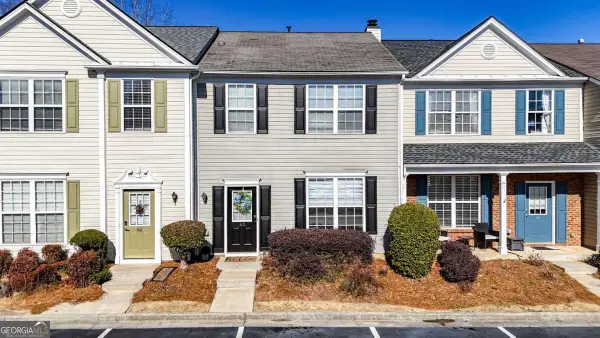 $375,000Coming Soon3 beds 3 baths
$375,000Coming Soon3 beds 3 baths13300 Morris Road #63, Alpharetta, GA 30004
MLS# 10681606Listed by: Keller Williams Realty - Coming Soon
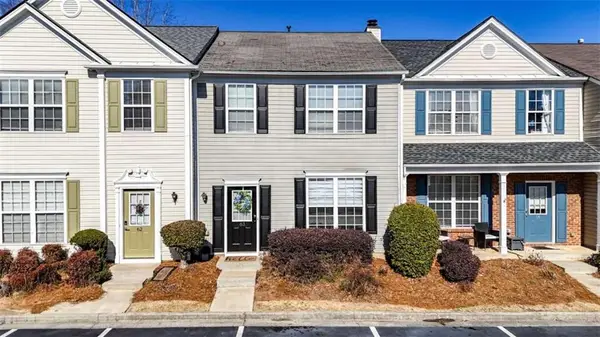 $385,000Coming Soon3 beds 3 baths
$385,000Coming Soon3 beds 3 baths13300 Morris Road, Alpharetta, GA 30004
MLS# 7711591Listed by: KELLER WILLIAMS REALTY SIGNATURE PARTNERS - Coming Soon
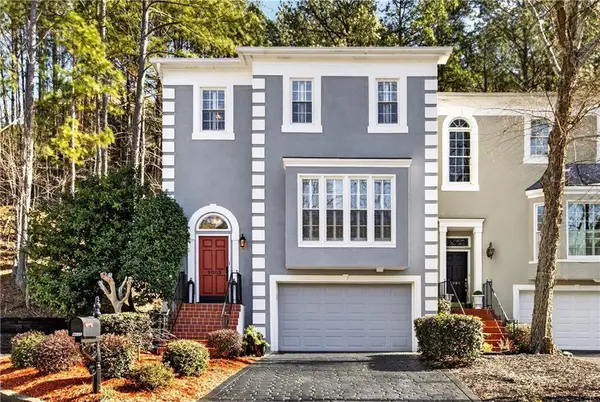 $515,000Coming Soon3 beds 4 baths
$515,000Coming Soon3 beds 4 baths9005 Niblic Drive, Alpharetta, GA 30022
MLS# 7711062Listed by: ATLANTA FINE HOMES SOTHEBY'S INTERNATIONAL - Open Sat, 2 to 4pmNew
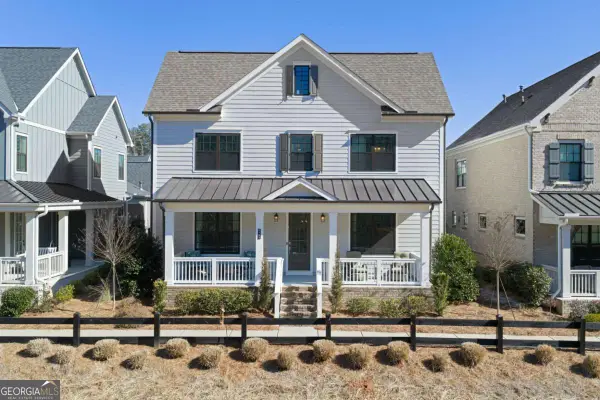 $1,250,000Active4 beds 4 baths3,127 sq. ft.
$1,250,000Active4 beds 4 baths3,127 sq. ft.6480 Halcyon Garden Drive, Alpharetta, GA 30005
MLS# 10681473Listed by: Keller Williams Rlty.North Atl - New
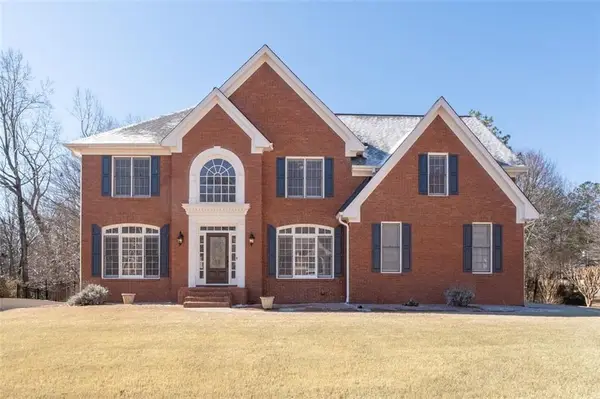 $850,000Active6 beds 4 baths4,546 sq. ft.
$850,000Active6 beds 4 baths4,546 sq. ft.190 Red Hawk Trail, Alpharetta, GA 30022
MLS# 7710553Listed by: COLDWELL BANKER REALTY - New
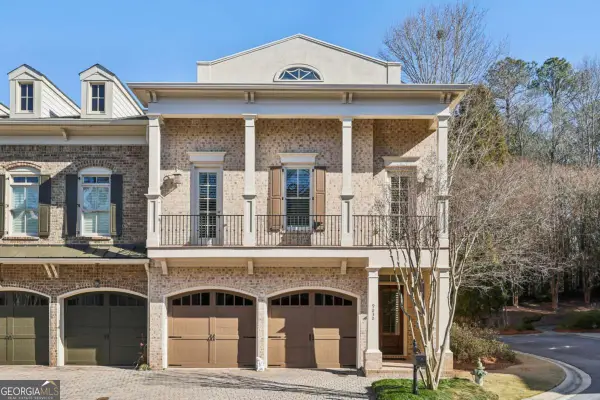 $799,900Active3 beds 3 baths2,904 sq. ft.
$799,900Active3 beds 3 baths2,904 sq. ft.9030 Riverbend Manor, Alpharetta, GA 30022
MLS# 10681102Listed by: Redfin Corporation - Open Sat, 12 to 2pmNew
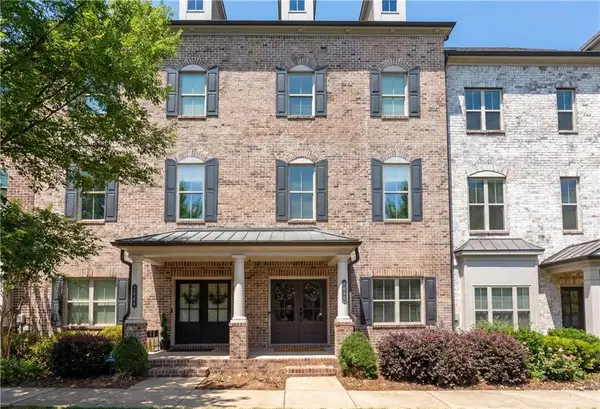 $565,000Active4 beds 4 baths2,156 sq. ft.
$565,000Active4 beds 4 baths2,156 sq. ft.2046 Forte Lane, Alpharetta, GA 30009
MLS# 7710846Listed by: KELLER KNAPP - New
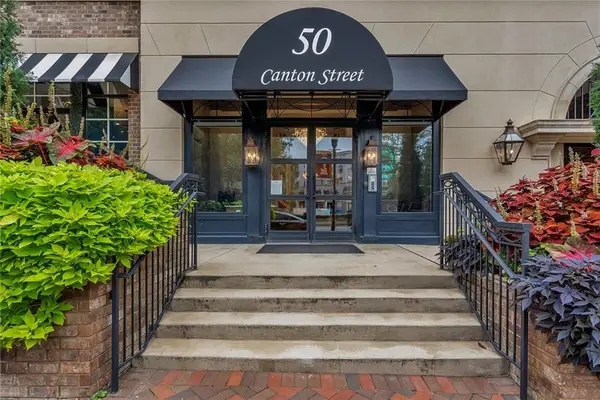 $1,799,900Active3 beds 4 baths2,667 sq. ft.
$1,799,900Active3 beds 4 baths2,667 sq. ft.50 Canton Street #404, Alpharetta, GA 30009
MLS# 7711059Listed by: ATLANTA FINE HOMES SOTHEBY'S INTERNATIONAL - New
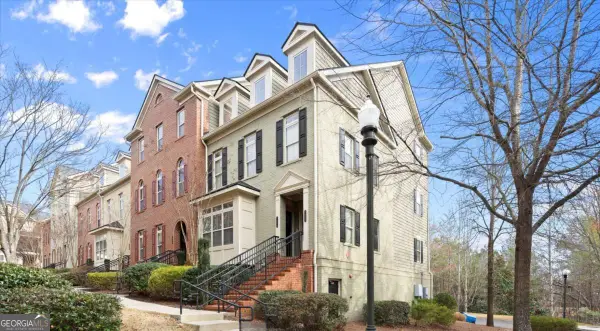 $400,000Active2 beds 2 baths
$400,000Active2 beds 2 baths2626 Wander Trail, Alpharetta, GA 30022
MLS# 10680979Listed by: Keller Williams Community Ptnr

