10610 Kingsmark Trail, Alpharetta, GA 30022
Local realty services provided by:Better Homes and Gardens Real Estate Metro Brokers
Listed by:erick mulicandov
Office:nathan's realty
MLS#:7638918
Source:FIRSTMLS
Price summary
- Price:$1,199,000
- Price per sq. ft.:$274.31
About this home
Welcome to 10610 Kingsmark Trail, a sun-filled retreat in Alpharetta’s prestigious Dunmoor Swim & Tennis community. This beautifully upgraded 6-bedroom, 4.5-bath home perfectly blends modern elegance, smart living, and everyday comfort.
Natural light pours through brand-new, lifetime-warrantied windows, highlighting rich hardwood floors throughout. The chef’s kitchen, featuring top-of-the-line KitchenAid appliances, flows into spacious open living and dining areas—ideal for both entertaining and family life. A dedicated home office offers a quiet work space, while the renovated basement boasts a sleek full bar, creating the ultimate space for hosting or relaxing.
Upstairs, the primary suite includes a newly designed custom walk-in closet, with all additional bedrooms also offering custom walk-ins for luxury and functionality. Outdoor living shines with a furnished sunroom, and new deck and patio. The backyard backs to a peaceful river that leads to a nearby lake, offering a perfect spot for fishing or morning walks.
This home is fully equipped with a comprehensive security system and professionally wired cameras both inside and out—delivering peace of mind and 24/7 monitoring. Tech-forward buyers will also appreciate the integrated Kasa smart-home system, and a new roof installed in August adds lasting value. As part of Dunmoor, enjoy access to two tennis courts, a resort-style pool, and a clubhouse just minutes away.
This home combines elegance, smart upgrades, security, and outdoor serenity—a rare opportunity in one of Alpharetta’s most desirable neighborhoods.
Contact an agent
Home facts
- Year built:1990
- Listing ID #:7638918
- Updated:October 23, 2025 at 07:12 AM
Rooms and interior
- Bedrooms:5
- Total bathrooms:5
- Full bathrooms:4
- Half bathrooms:1
- Living area:4,371 sq. ft.
Heating and cooling
- Cooling:Ceiling Fan(s), Central Air
- Heating:Central
Structure and exterior
- Roof:Shingle
- Year built:1990
- Building area:4,371 sq. ft.
- Lot area:0.78 Acres
Schools
- High school:Johns Creek
- Middle school:Autrey Mill
- Elementary school:Dolvin
Utilities
- Water:Public, Water Available
- Sewer:Public Sewer, Sewer Available
Finances and disclosures
- Price:$1,199,000
- Price per sq. ft.:$274.31
- Tax amount:$8,076 (2024)
New listings near 10610 Kingsmark Trail
- New
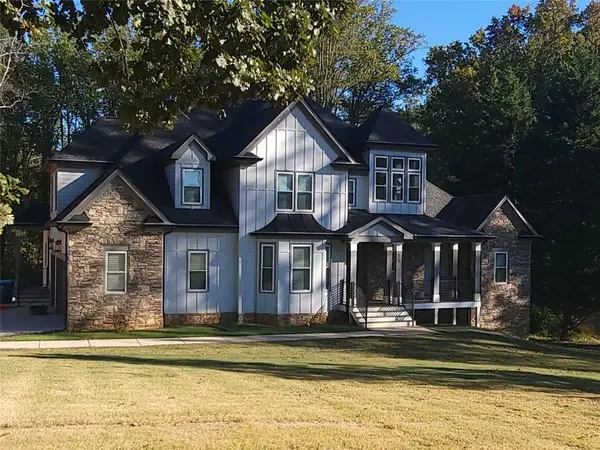 $1,600,000Active5 beds 5 baths3,619 sq. ft.
$1,600,000Active5 beds 5 baths3,619 sq. ft.670 Old Alpharetta Road, Alpharetta, GA 30005
MLS# 7670139Listed by: SIMPLE SHOWING, INC. - New
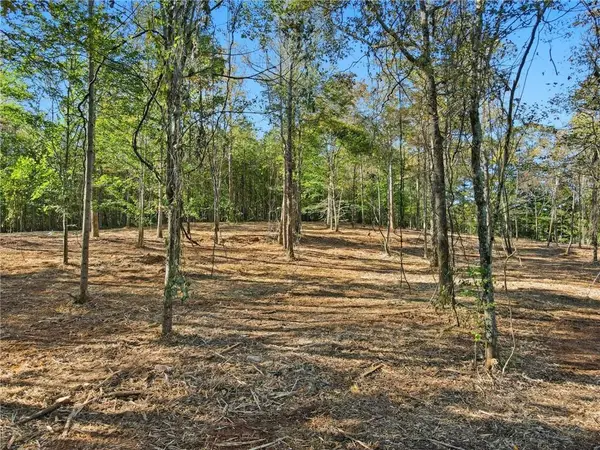 $1,735,000Active11.22 Acres
$1,735,000Active11.22 Acres13630 Birmingham Highway, Alpharetta, GA 30004
MLS# 7670061Listed by: RE/MAX TOWN AND COUNTRY - New
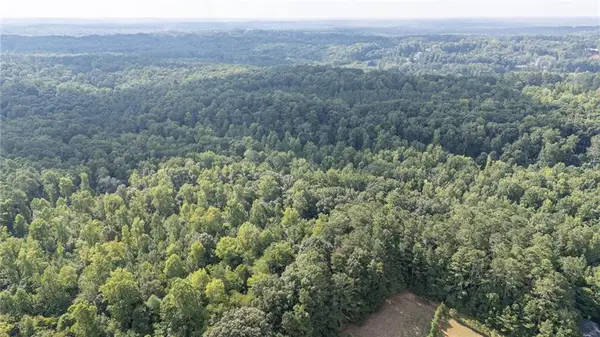 $1,990,000Active14.5 Acres
$1,990,000Active14.5 Acres65-A Pruitt Road, Alpharetta, GA 30004
MLS# 7670106Listed by: ATLANTA FINE HOMES SOTHEBY'S INTERNATIONAL - New
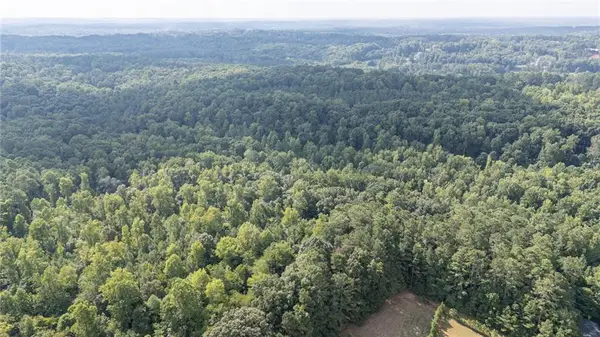 $3,389,000Active33.89 Acres
$3,389,000Active33.89 Acres65-B Pruitt Road, Alpharetta, GA 30004
MLS# 7670165Listed by: ATLANTA FINE HOMES SOTHEBY'S INTERNATIONAL - New
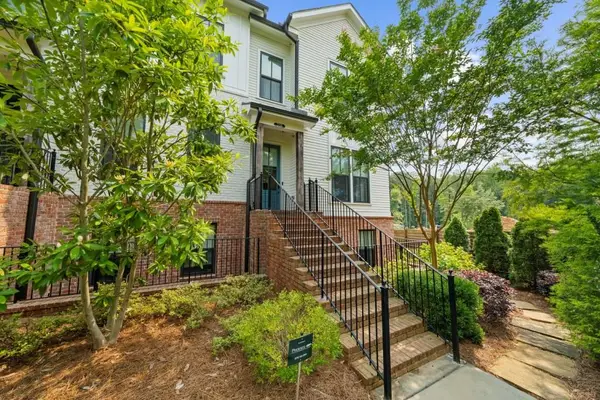 $875,000Active3 beds 4 baths2,228 sq. ft.
$875,000Active3 beds 4 baths2,228 sq. ft.219 Phillips Ln, Alpharetta, GA 30009
MLS# 7669866Listed by: METHOD REAL ESTATE ADVISORS 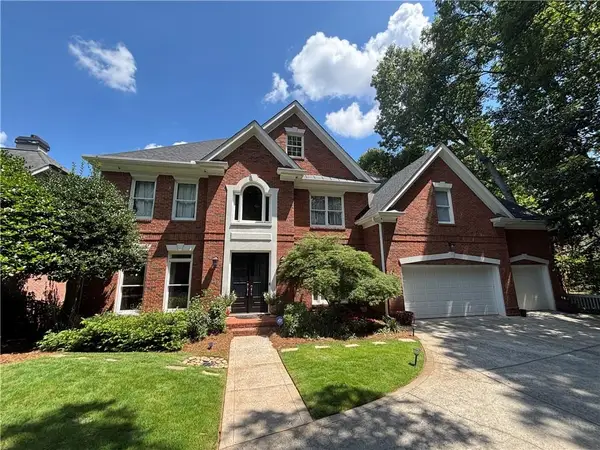 $990,000Active6 beds 5 baths5,393 sq. ft.
$990,000Active6 beds 5 baths5,393 sq. ft.235 Stoney Ridge Drive, Alpharetta, GA 30022
MLS# 7609900Listed by: KELLER WILLIAMS REALTY METRO ATLANTA- New
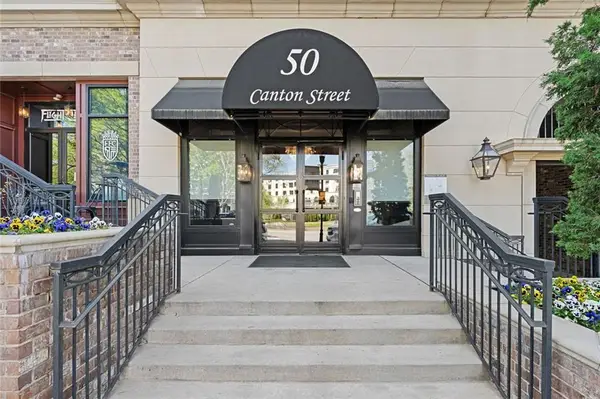 $1,225,000Active2 beds 3 baths24 sq. ft.
$1,225,000Active2 beds 3 baths24 sq. ft.50 Canton Street #202, Alpharetta, GA 30009
MLS# 7669705Listed by: BERKSHIRE HATHAWAY HOMESERVICES GEORGIA PROPERTIES - Open Sun, 2 to 4pmNew
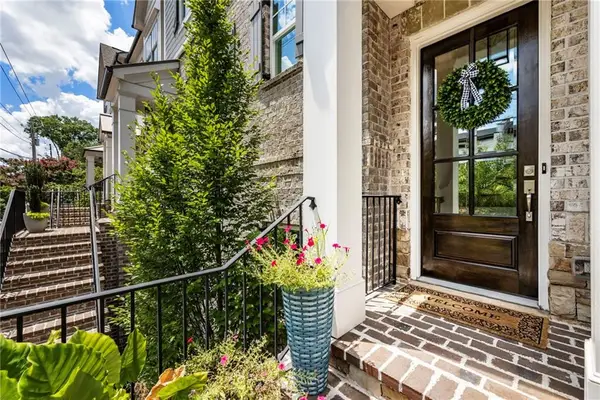 $1,299,900Active4 beds 4 baths2,900 sq. ft.
$1,299,900Active4 beds 4 baths2,900 sq. ft.136 Canton Street, Alpharetta, GA 30009
MLS# 7669706Listed by: HOME LUXURY REAL ESTATE - New
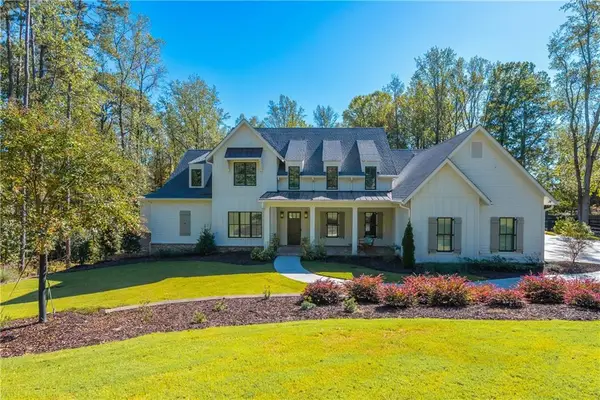 $2,250,000Active5 beds 6 baths8,433 sq. ft.
$2,250,000Active5 beds 6 baths8,433 sq. ft.465 Hickory Flat Road, Alpharetta, GA 30004
MLS# 7669061Listed by: ATLANTA FINE HOMES SOTHEBY'S INTERNATIONAL - New
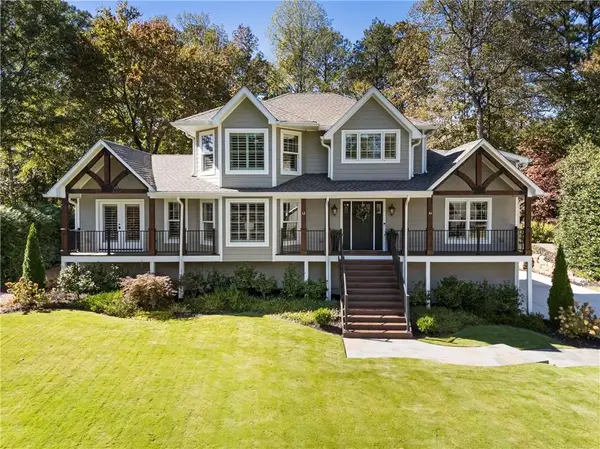 $1,885,000Active4 beds 6 baths4,420 sq. ft.
$1,885,000Active4 beds 6 baths4,420 sq. ft.3051 Maple Ln, Alpharetta, GA 30009
MLS# 7667687Listed by: ATLANTA FINE HOMES SOTHEBY'S INTERNATIONAL
