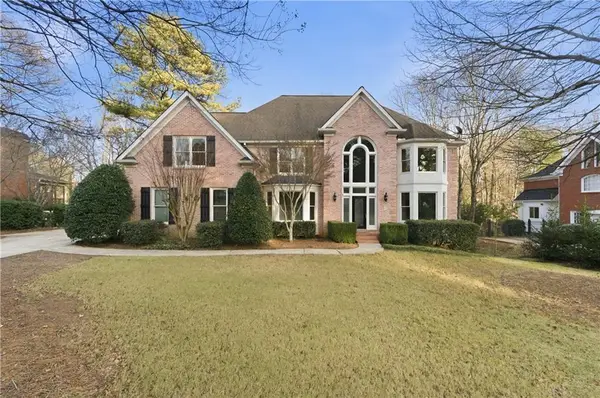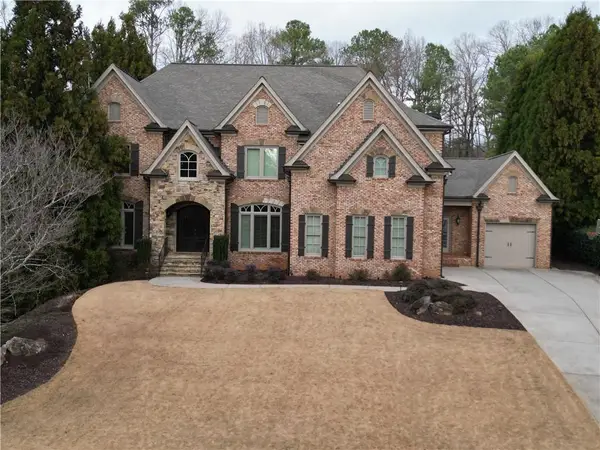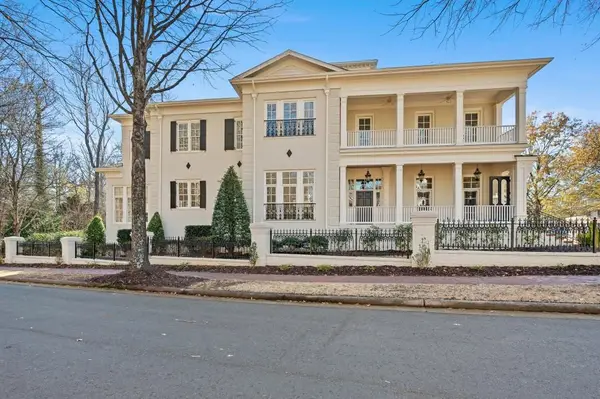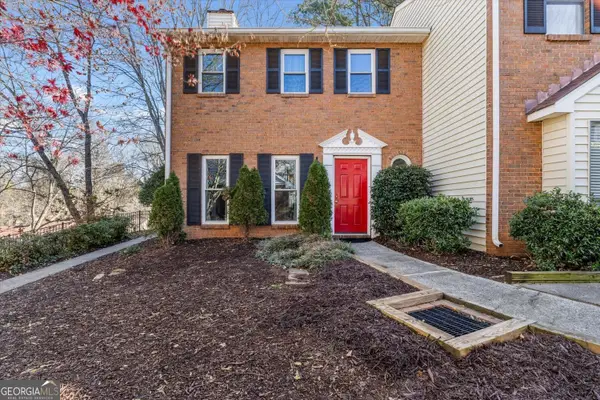11259 Musette Circle, Alpharetta, GA 30009
Local realty services provided by:Better Homes and Gardens Real Estate Jackson Realty
Listed by: kelly rosen7705689241, kelly@kellyrosen.com
Office: keller williams rlty atl. part
MLS#:10642187
Source:METROMLS
Price summary
- Price:$525,000
- Monthly HOA dues:$360
About this home
LIVE, WORK, PLAY AT ITS BEST! This SPACIOUS Alpharetta END UNIT townhome puts you STEPS FROM Ameris Bank Amphitheater and Fetch Dog Park so your weekend plans are handled. WALK TO CONCERTS. Let the pup run while you sip a cocktail and mingle with new friends. Then stroll home to your own spacious retreat with a 2 CAR GARAGE and SUN DRENCHED ROMS thanks to the coveted EAST FACING orientation. Inside, the layout lives large--the first floor features a private bedroom/office with two closets and a full bath-perfect for guests, WFH, or a quiet studio. The 2nd level boasts a BRIGHT KITCHEN with newly painted WHITE CABINETS, GRANITE COUNTERS, tile backsplash, and a NEW DISHWASHER. A cute niche is the perfect spot for a COFFEE BAR. The kitchen opens to a spacious DINING ROOM with a FIREPLACE on one side and a HUGE FAMILY ROOM + powder room on the other, creating true spread-out-and-host space. Retreat to the upper level where you will find a perfectly sized primary suite with double vanity, separate tub + shower, and a walk-in closet plus two guest bedrooms, a full bath, and a laundry room right where you need it. STYLE MEETS LOW MAINTENANCE with BRAND NEW LUXURY VINYL PLANK FLOORING across the first 2 floors and every bathroom. Add in the 2-car garage, excellent condition throughout, and a location that's minutes to the North Point Mall area and GA-400, and you've got the ultimate lock-and-go lifestyle. The HOA includes exterior maintenance + roof, trash, landscaping and a pool/playground area. WELCOME HOME!
Contact an agent
Home facts
- Year built:2005
- Listing ID #:10642187
- Updated:December 30, 2025 at 11:51 AM
Rooms and interior
- Bedrooms:4
- Total bathrooms:4
- Full bathrooms:3
- Half bathrooms:1
Heating and cooling
- Cooling:Ceiling Fan(s), Central Air
- Heating:Forced Air, Natural Gas
Structure and exterior
- Roof:Composition
- Year built:2005
- Lot area:0.03 Acres
Schools
- High school:Milton
- Middle school:Northwestern
- Elementary school:Hembree Springs
Utilities
- Water:Public, Water Available
- Sewer:Public Sewer, Sewer Connected
Finances and disclosures
- Price:$525,000
- Tax amount:$5,528 (2025)
New listings near 11259 Musette Circle
- New
 $995,000Active5 beds 5 baths3,963 sq. ft.
$995,000Active5 beds 5 baths3,963 sq. ft.12313 Sunset Maple Terrace, Alpharetta, GA 30005
MLS# 7695684Listed by: VIRTUAL PROPERTIES REALTY. BIZ - New
 $477,000Active3 beds 3 baths1,520 sq. ft.
$477,000Active3 beds 3 baths1,520 sq. ft.11190 Wittenridge Drive, Alpharetta, GA 30022
MLS# 10661648Listed by: Realty Professionals - Coming Soon
 $1,275,000Coming Soon7 beds 5 baths
$1,275,000Coming Soon7 beds 5 baths10685 Oxford Mill Circle, Alpharetta, GA 30022
MLS# 7692081Listed by: PARTNERSHIP REALTY, INC. - New
 $824,900Active6 beds 5 baths
$824,900Active6 beds 5 baths5005 Johns Creek Court, Alpharetta, GA 30022
MLS# 10661598Listed by: Virtual Properties Realty.com - Coming Soon
 $1,599,000Coming Soon5 beds 7 baths
$1,599,000Coming Soon5 beds 7 baths455 Arcaro Drive, Alpharetta, GA 30004
MLS# 7693914Listed by: COMPASS - New
 $2,849,000Active5 beds 5 baths7,690 sq. ft.
$2,849,000Active5 beds 5 baths7,690 sq. ft.13890 Cowart Road, Alpharetta, GA 30004
MLS# 10661363Listed by: Coldwell Banker Realty - Coming Soon
 $4,100,000Coming Soon7 beds 9 baths
$4,100,000Coming Soon7 beds 9 baths16146 Belford Drive, Alpharetta, GA 30004
MLS# 10661028Listed by: Harry Norman Realtors - Coming Soon
 $1,874,400Coming Soon6 beds 8 baths
$1,874,400Coming Soon6 beds 8 baths8630 Ellard Drive, Alpharetta, GA 30022
MLS# 7695036Listed by: ATLANTA FINE HOMES SOTHEBY'S INTERNATIONAL - New
 $360,000Active2 beds 3 baths1,242 sq. ft.
$360,000Active2 beds 3 baths1,242 sq. ft.3155 Cape Circle, Alpharetta, GA 30009
MLS# 10660901Listed by: Keller Williams Rlty-Atl.North - New
 $675,000Active3 beds 2 baths
$675,000Active3 beds 2 baths161 John Christopher Drive, Alpharetta, GA 30009
MLS# 10660912Listed by: Keller Williams Rlty. Partners
