115 Baxley Lane, Alpharetta, GA 30004
Local realty services provided by:Better Homes and Gardens Real Estate Jackson Realty
Listed by: myles chatham, james chatham
Office: keller williams rlty.north atl
MLS#:10617565
Source:METROMLS
Price summary
- Price:$3,450,000
- Price per sq. ft.:$616.07
- Monthly HOA dues:$754
About this home
Renowned Chatham quality in the heart of Alpharetta's most sought-after gated enclave. Complete and move-in ready! Southern Living Magazine's Custom Builder of the year, Chathambilt Homes is proud to announce its newest gated luxury community, Baxley. Located a mile from Alpharetta's City Center, Baxley is an exclusive enclave of 6 custom homes featuring unparalleled luxury appointments. As you approach the home on the hand cut limestone walkway, you are greeted by the warmth and ambiance of the Bevolo gas lanterns. The exterior of the home is wrapped in Artisan siding by James Hardie Vertical Siding featuring Pella Windows and Doors with stained tongue and groove porch ceilings. Once you enter through the mahogany doors, you the step onto the herringbone white oak flooring in the foyer as you enjoy the views of the open floor plan leading your eyes to the floor to ceiling glass wall. The home also includes custom inset cabinets and built-ins capped with quartz countertops and backsplash throughout, Sub Zero/Wolf appliances. The expansive family foyer that one enters off the garage has well thought out custom built cabinetry with ample storage to organize a busy lifestyle with flare and design. Main living room opens seamlessly to the vaulted covered porch. Primary suite on main featuring louvered sleeping porch. Kohler plumbing fixtures, pad for a swimming pool, Schluter master bath heated floor underlayment and heated shower seat, curbless double French-door shower, double water closet and vanities in the master bath, marble tile throughout, elevator ready closet, tulip poplar ceiling accents, soft-close interior slider doors, premium closet systems, dog wash, pet food and water station, built-in reading nook, and a 3 car garage with Clopay cedar overlayed cedar garage doors and composite garage floor finish are some of the amazing custom details featured in this home. The second floor features three ensuite bedrooms and a loft area and large bonus room. The home was constructed with energy efficient systems including Rinnai tankless water heaters, radiant barrier roof sheathing, cellulose insulation, Zip wallboard system, and 90%+ efficiency furnaces This home has the pool permit available.
Contact an agent
Home facts
- Year built:2024
- Listing ID #:10617565
- Updated:January 10, 2026 at 12:27 PM
Rooms and interior
- Bedrooms:5
- Total bathrooms:5
- Full bathrooms:5
- Living area:5,600 sq. ft.
Heating and cooling
- Cooling:Ceiling Fan(s), Central Air
- Heating:Central, Natural Gas
Structure and exterior
- Roof:Composition
- Year built:2024
- Building area:5,600 sq. ft.
- Lot area:0.35 Acres
Schools
- High school:Cambridge
- Middle school:Hopewell
- Elementary school:Cogburn Woods
Utilities
- Water:Public
- Sewer:Public Sewer
Finances and disclosures
- Price:$3,450,000
- Price per sq. ft.:$616.07
- Tax amount:$985 (2023)
New listings near 115 Baxley Lane
- New
 $899,000Active5 beds 3 baths2,806 sq. ft.
$899,000Active5 beds 3 baths2,806 sq. ft.4050 Saint Michelle Lane, Alpharetta, GA 30004
MLS# 7702107Listed by: HOMESMART - New
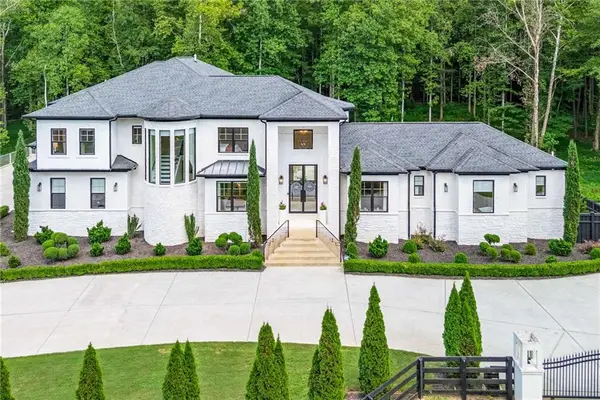 $3,599,000Active6 beds 8 baths9,155 sq. ft.
$3,599,000Active6 beds 8 baths9,155 sq. ft.14225 Birmingham Highway, Alpharetta, GA 30004
MLS# 7687708Listed by: ENGEL & VOLKERS ATLANTA - New
 $2,750,000Active7 beds 8 baths9,900 sq. ft.
$2,750,000Active7 beds 8 baths9,900 sq. ft.252 Traditions Drive, Alpharetta, GA 30004
MLS# 7702063Listed by: KELLER WILLIAMS NORTH ATLANTA - New
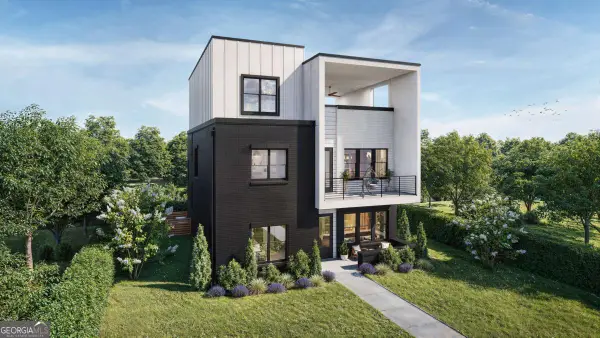 $1,609,000Active4 beds 4 baths
$1,609,000Active4 beds 4 baths322 Treble Way, Alpharetta, GA 30009
MLS# 10669402Listed by: Brock Built Properties, Inc. - Coming Soon
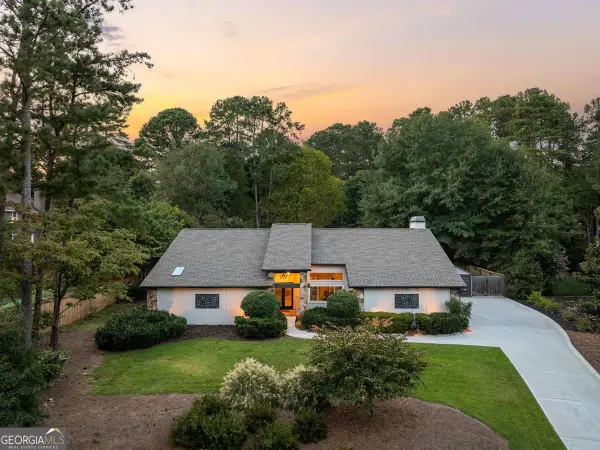 $725,000Coming Soon4 beds 3 baths
$725,000Coming Soon4 beds 3 baths5135 Cameron Forest Parkway, Alpharetta, GA 30022
MLS# 10669557Listed by: Keller Williams Realty - New
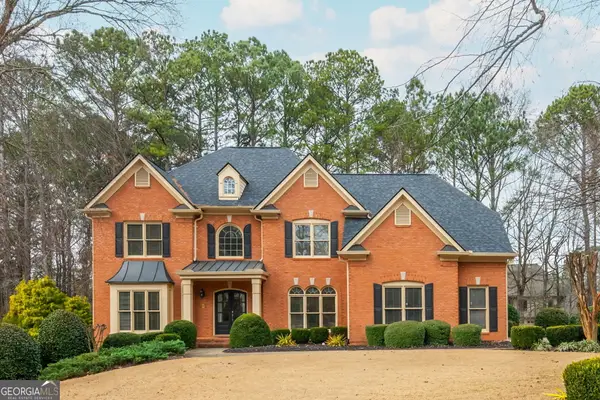 $1,150,000Active6 beds 5 baths5,274 sq. ft.
$1,150,000Active6 beds 5 baths5,274 sq. ft.745 Culworth Manor, Alpharetta, GA 30022
MLS# 10669387Listed by: Ansley Real Estate - New
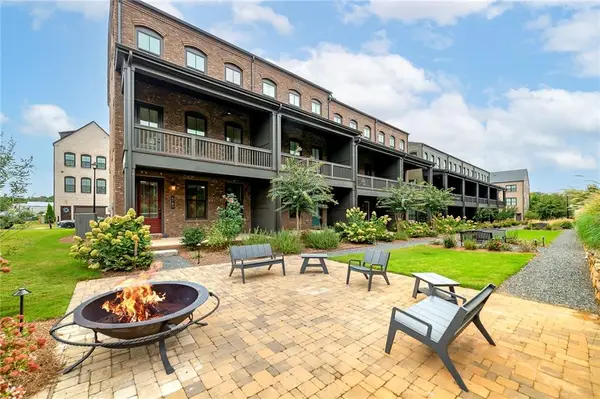 $679,900Active3 beds 4 baths1,964 sq. ft.
$679,900Active3 beds 4 baths1,964 sq. ft.6785 Pippin Walk, Alpharetta, GA 30005
MLS# 7701878Listed by: KELLER WILLIAMS REALTY ATLANTA PARTNERS - New
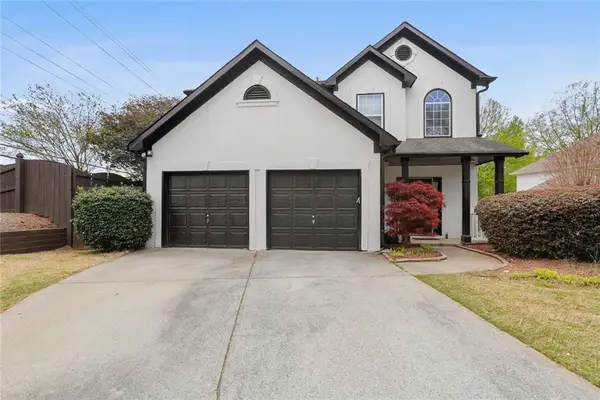 $555,000Active3 beds 3 baths2,192 sq. ft.
$555,000Active3 beds 3 baths2,192 sq. ft.4905 Weathervane Drive, Alpharetta, GA 30022
MLS# 7701835Listed by: NORTHGROUP REALTY - New
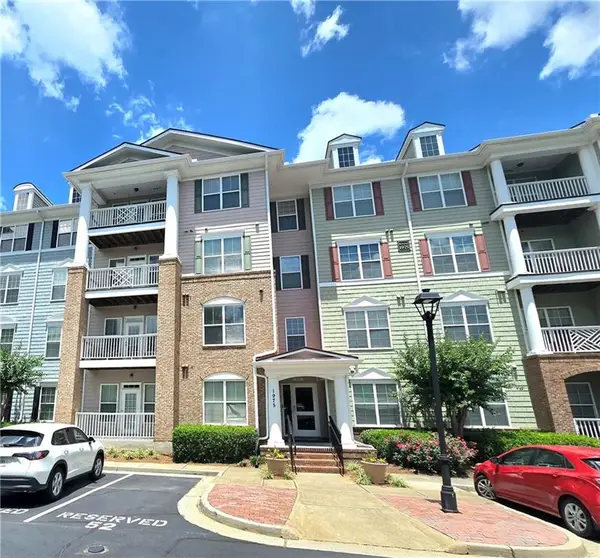 $324,999Active2 beds 2 baths1,052 sq. ft.
$324,999Active2 beds 2 baths1,052 sq. ft.1975 Nocturne Drive #2206, Alpharetta, GA 30009
MLS# 7701853Listed by: VIRTUAL PROPERTIES REALTY.NET, LLC. - New
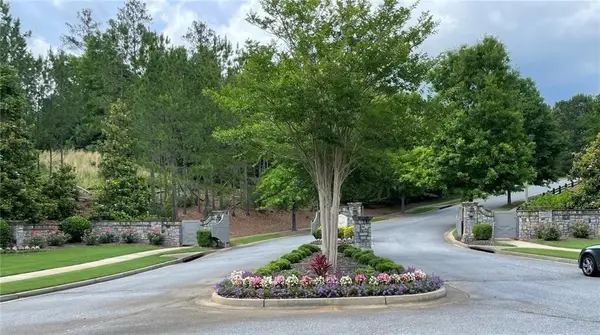 $325,000Active0.95 Acres
$325,000Active0.95 Acres307 Timberview Trail, Alpharetta, GA 30004
MLS# 7701569Listed by: HOMELUX REALTY PRO, LLC.
