124 Long Shadows Drive, Alpharetta, GA 30004
Local realty services provided by:Better Homes and Gardens Real Estate Metro Brokers
Listed by: jenny doyle404-840-7354
Office: atlanta fine homes sotheby's international
MLS#:7657849
Source:FIRSTMLS
Price summary
- Price:$1,700,000
- Price per sq. ft.:$251.11
About this home
Tucked away on a private cul-de-sac in Long Shadows, one of Alpharetta's most picturesque equestrian enclaves, this modern farmhouse blends timeless architecture with modern comfort on 1.85 acres. A covered front porch with a metal roof and board-and-batten siding welcomes guests inside, where double doors open to an airy floor plan filled with natural light and thoughtful design. The main level offers effortless living and entertaining. A fireside living room accented by a shiplap wall flows seamlessly off the foyer, as does the inviting dining room. The dark hardwood floors continue from the dining room into the chef's kitchen, which is appointed with double-stacked custom cabinetry, stainless steel appliances and an oversized island with seating. A walk-in pantry with built-in cabinetry and additional counterspace provides abundant storage, while a cozy sitting area just beyond the kitchen creates the perfect space for casual gatherings. Double French doors lead to a covered brick porch, ideal for grilling, dining al fresco or relaxing with views of the fenced backyard. The primary suite is a private retreat with cathedral ceilings, abundant natural light and barn doors that reveal a spa-inspired bathroom. Here, marble-topped vanities, a clawfoot bathtub crowned by a crystal chandelier and a Carrara marble shower with a bench, product niche and a seamless glass door set a serene tone. An office and a convenient main-level laundry complete this floor. The hardwood floors continue upstairs throughout a large landing-perfect for homework or movie nights. Three spacious bedrooms, each with an en suite bathroom, are joined by a generous playroom and a second laundry room with cabinetry, a sink and hanging space. The finished terrace level extends the home's versatility with a very spacious recreation room, two additional bedrooms, a full bathroom and a gym. Outdoor living is just as inviting, with a covered back porch featuring a dining area, television hookup, grilling area and a pavered patio with a hot tub overlooking the grassy play yard. The three-car garage and 1.85-acre lot offer both practicality and privacy. Adding to the unique lifestyle of Long Shadows, Dreamland Farm at the end of the street offers horseback riding lessons and boarding, further enhancing the community's equestrian charm and appeal. Located in Cherokee County with an Alpharetta address, this exceptional property enjoys the advantage of lower Cherokee taxes while being zoned to top-rated Avery Elementary and Creekview High Schools. This is a rare opportunity to enjoy refined farmhouse living with abundant space, enduring style and a coveted location close to downtown Canton, Woodstock, Roswell, Alpharetta, Crabapple Market and Avalon.
Contact an agent
Home facts
- Year built:2016
- Listing ID #:7657849
- Updated:December 19, 2025 at 02:27 PM
Rooms and interior
- Bedrooms:6
- Total bathrooms:6
- Full bathrooms:5
- Half bathrooms:1
- Living area:6,770 sq. ft.
Heating and cooling
- Cooling:Central Air
- Heating:Heat Pump, Zoned
Structure and exterior
- Roof:Shingle
- Year built:2016
- Building area:6,770 sq. ft.
- Lot area:1.85 Acres
Schools
- High school:Creekview
- Middle school:Creekland - Cherokee
- Elementary school:Avery
Utilities
- Water:Public, Water Available
- Sewer:Septic Tank
Finances and disclosures
- Price:$1,700,000
- Price per sq. ft.:$251.11
- Tax amount:$13,320 (2024)
New listings near 124 Long Shadows Drive
- Coming Soon
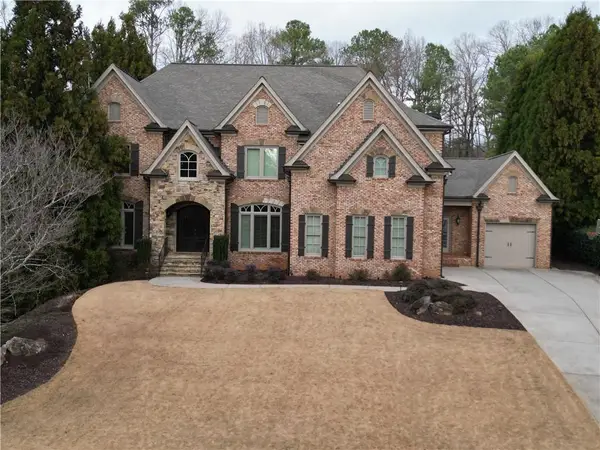 $1,599,000Coming Soon5 beds 7 baths
$1,599,000Coming Soon5 beds 7 baths455 Arcaro Drive, Alpharetta, GA 30004
MLS# 7693914Listed by: COMPASS - New
 $2,849,000Active5 beds 5 baths7,690 sq. ft.
$2,849,000Active5 beds 5 baths7,690 sq. ft.13890 Cowart Road, Alpharetta, GA 30004
MLS# 10661363Listed by: Coldwell Banker Realty - Coming Soon
 $4,100,000Coming Soon7 beds 9 baths
$4,100,000Coming Soon7 beds 9 baths16146 Belford Drive, Alpharetta, GA 30004
MLS# 10661028Listed by: Harry Norman Realtors - Coming Soon
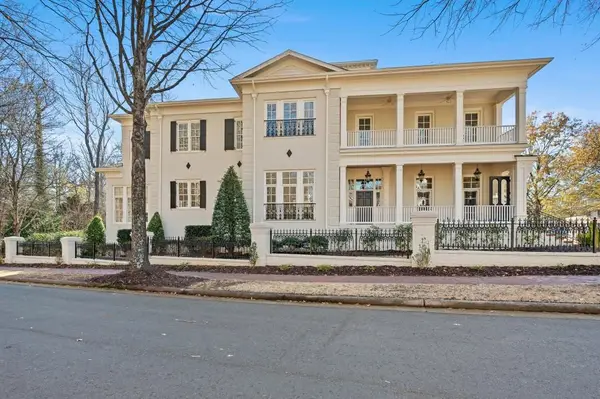 $1,874,400Coming Soon6 beds 8 baths
$1,874,400Coming Soon6 beds 8 baths8630 Ellard Drive, Alpharetta, GA 30022
MLS# 7695036Listed by: ATLANTA FINE HOMES SOTHEBY'S INTERNATIONAL - New
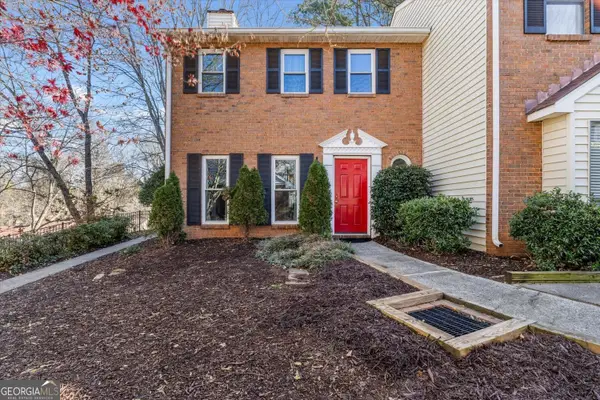 $360,000Active2 beds 3 baths1,242 sq. ft.
$360,000Active2 beds 3 baths1,242 sq. ft.3155 Cape Circle, Alpharetta, GA 30009
MLS# 10660901Listed by: Keller Williams Rlty-Atl.North - New
 $675,000Active3 beds 2 baths
$675,000Active3 beds 2 baths161 John Christopher Drive, Alpharetta, GA 30009
MLS# 10660912Listed by: Keller Williams Rlty. Partners - New
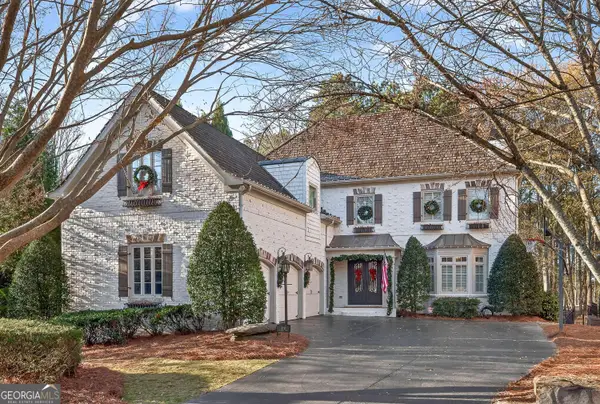 $1,749,000Active5 beds 5 baths5,877 sq. ft.
$1,749,000Active5 beds 5 baths5,877 sq. ft.270 Ardsley Lane, Alpharetta, GA 30005
MLS# 10660764Listed by: Beycome Brokerage Realty LLC - New
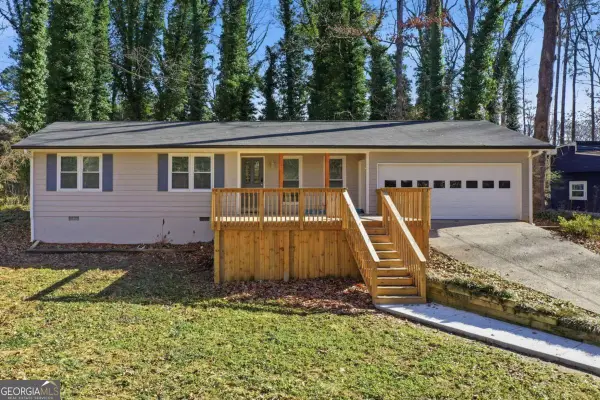 $615,000Active3 beds 2 baths
$615,000Active3 beds 2 baths111 John Christopher Drive, Alpharetta, GA 30009
MLS# 10660797Listed by: Keller Williams Rlty. Partners - New
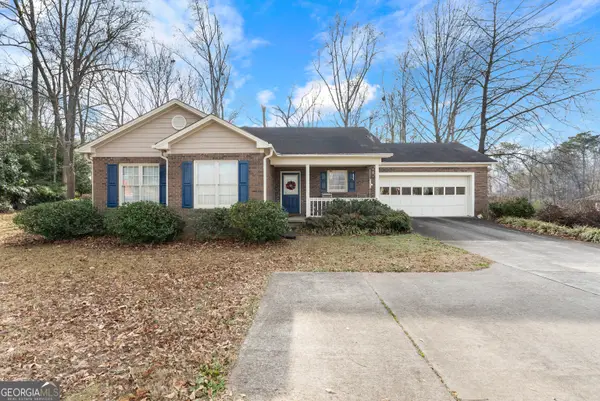 $1,800,000Active12 beds 10 baths
$1,800,000Active12 beds 10 baths0 Mullinax Road, Alpharetta, GA 30004
MLS# 10660806Listed by: Keller Williams Community Ptnr - New
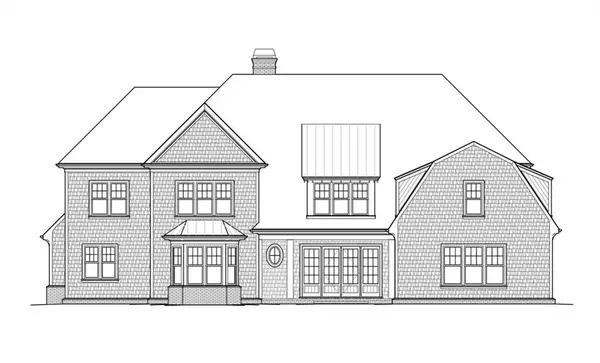 $2,895,000Active5 beds 5 baths5,110 sq. ft.
$2,895,000Active5 beds 5 baths5,110 sq. ft.1840 Evergreen Lane, Alpharetta, GA 30009
MLS# 7694266Listed by: PEACHTREE TOWN & COUNTRY
