144 Wards Crossing Way, Alpharetta, GA 30022
Local realty services provided by:Better Homes and Gardens Real Estate Metro Brokers
144 Wards Crossing Way,Alpharetta, GA 30022
$999,500
- 4 Beds
- 4 Baths
- 3,352 sq. ft.
- Single family
- Pending
Listed by:matthew ashman
Office:ashman associates, inc.
MLS#:7647625
Source:FIRSTMLS
Price summary
- Price:$999,500
- Price per sq. ft.:$298.18
- Monthly HOA dues:$175
About this home
Welcome to your dream abode, where every corner whispers elegance and every room invites you to linger a little longer. As you step inside, let the wide-plank upgraded flooring guide you through this enchanting home, leading you to a sun-drenched sunroom that blurs the line between indoor comfort and outdoor serenity. Gaze upwards and be captivated by the dramatic vaulted ceilings, while the kitchen beckons with its sleek quartz countertops and the promise of culinary adventures with energy-efficient, state-of-the-art appliances. Retreat to not one, but two luxurious primary bedrooms, each boasting custom closets that are as functional as they are impressive. Whether you choose the main level for its easy access or the upstairs suite for its cozy seclusion, both offer a haven of tranquility. Step outside to a backyard that’s a canvas for your imagination—garden, entertain, or simply unwind in your private oasis. The gentle hum of a peaceful neighborhood envelops you, whether you're savoring your morning coffee in the sunroom or enjoying a quiet evening in the backyard. Inside, the whisper-quiet energy-efficient HVAC and tankless water heater ensure your comfort is never compromised, while the Ring security system keeps you informed and at ease. Experience the seamless blend of modern convenience and timeless comfort with smart locks and an integrated ring security system that offer both control and peace of mind. Wake up to the soft glow of morning light in the main-level bedroom, setting a serene tone for your day, while the upstairs suite provides a warm, inviting space for guests or family. Nestled in the vibrant community of Johns Creek, you're just moments away from the bustling hubs of Peachtree Corners, Alpharetta, and Midtown. Indulge in world-class dining or savor local delights. Explore nearby parks, trails, and golf courses, or look forward to the upcoming Medley Development for a taste of retail and entertainment. With top-rated schools like State Bridge Elementary and Johns Creek High within walking distance, this home places you at the heart of it all. This is more than a home; it's a lifestyle waiting to be embraced. Welcome to your new beginning!
Contact an agent
Home facts
- Year built:2023
- Listing ID #:7647625
- Updated:October 23, 2025 at 07:12 AM
Rooms and interior
- Bedrooms:4
- Total bathrooms:4
- Full bathrooms:3
- Half bathrooms:1
- Living area:3,352 sq. ft.
Heating and cooling
- Cooling:Ceiling Fan(s), Central Air
- Heating:Central
Structure and exterior
- Roof:Shingle
- Year built:2023
- Building area:3,352 sq. ft.
- Lot area:0.22 Acres
Schools
- High school:Johns Creek
- Middle school:Autrey Mill
- Elementary school:State Bridge Crossing
Utilities
- Water:Public, Water Available
- Sewer:Public Sewer, Sewer Available
Finances and disclosures
- Price:$999,500
- Price per sq. ft.:$298.18
- Tax amount:$3,469 (2024)
New listings near 144 Wards Crossing Way
- New
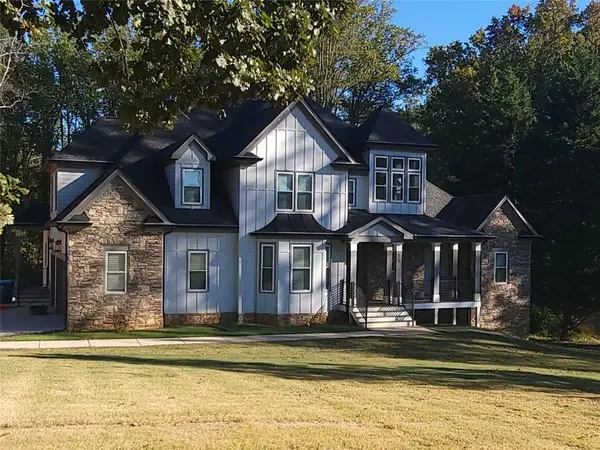 $1,600,000Active5 beds 5 baths3,619 sq. ft.
$1,600,000Active5 beds 5 baths3,619 sq. ft.670 Old Alpharetta Road, Alpharetta, GA 30005
MLS# 7670139Listed by: SIMPLE SHOWING, INC. - New
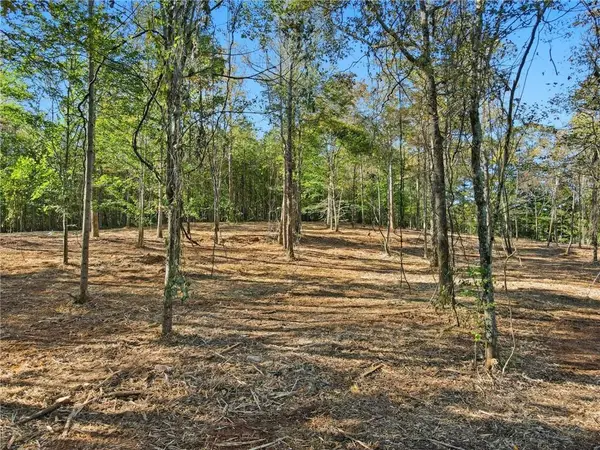 $1,735,000Active11.22 Acres
$1,735,000Active11.22 Acres13630 Birmingham Highway, Alpharetta, GA 30004
MLS# 7670061Listed by: RE/MAX TOWN AND COUNTRY - New
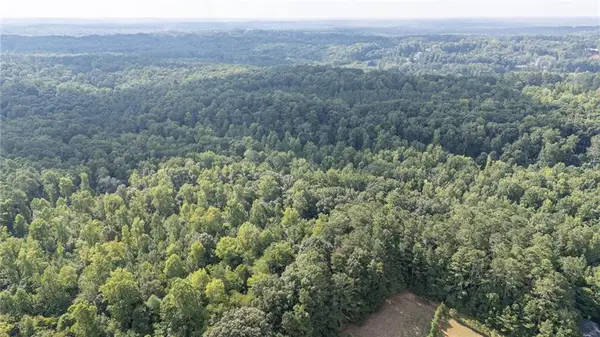 $1,990,000Active14.5 Acres
$1,990,000Active14.5 Acres65-A Pruitt Road, Alpharetta, GA 30004
MLS# 7670106Listed by: ATLANTA FINE HOMES SOTHEBY'S INTERNATIONAL - New
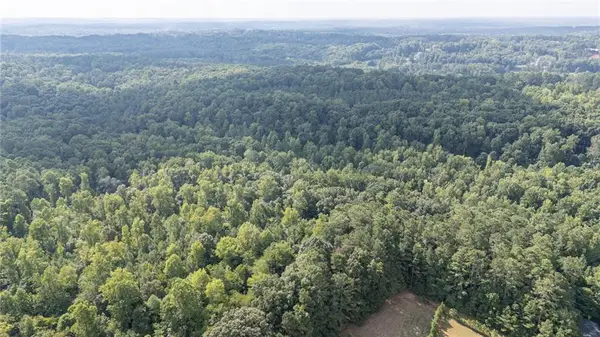 $3,389,000Active33.89 Acres
$3,389,000Active33.89 Acres65-B Pruitt Road, Alpharetta, GA 30004
MLS# 7670165Listed by: ATLANTA FINE HOMES SOTHEBY'S INTERNATIONAL - New
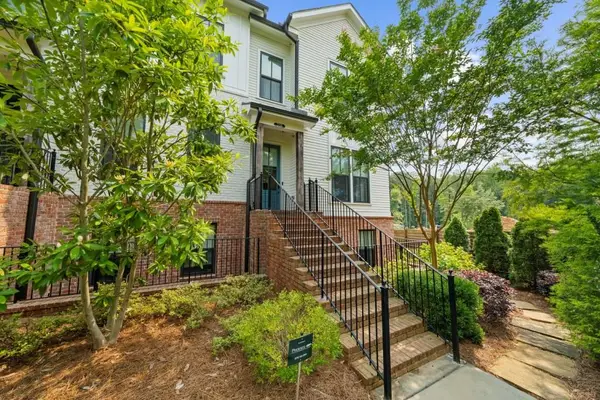 $875,000Active3 beds 4 baths2,228 sq. ft.
$875,000Active3 beds 4 baths2,228 sq. ft.219 Phillips Ln, Alpharetta, GA 30009
MLS# 7669866Listed by: METHOD REAL ESTATE ADVISORS 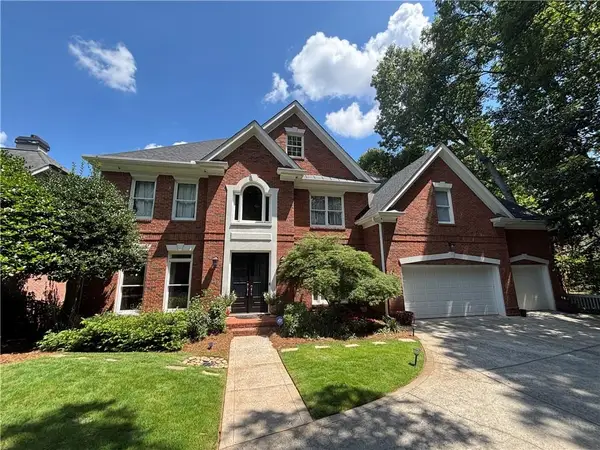 $990,000Active6 beds 5 baths5,393 sq. ft.
$990,000Active6 beds 5 baths5,393 sq. ft.235 Stoney Ridge Drive, Alpharetta, GA 30022
MLS# 7609900Listed by: KELLER WILLIAMS REALTY METRO ATLANTA- New
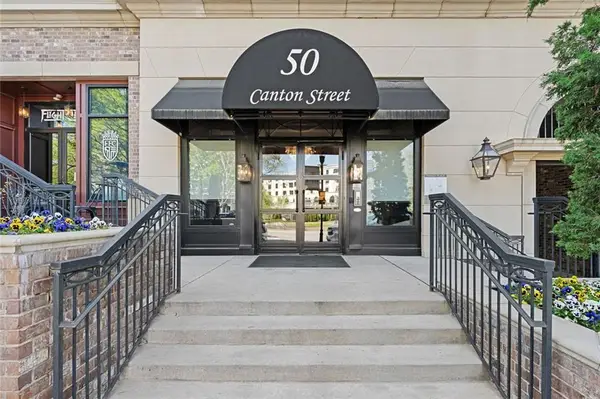 $1,225,000Active2 beds 3 baths24 sq. ft.
$1,225,000Active2 beds 3 baths24 sq. ft.50 Canton Street #202, Alpharetta, GA 30009
MLS# 7669705Listed by: BERKSHIRE HATHAWAY HOMESERVICES GEORGIA PROPERTIES - Open Sun, 2 to 4pmNew
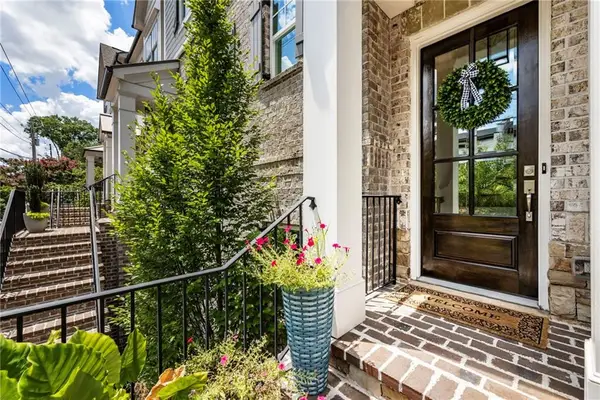 $1,299,900Active4 beds 4 baths2,900 sq. ft.
$1,299,900Active4 beds 4 baths2,900 sq. ft.136 Canton Street, Alpharetta, GA 30009
MLS# 7669706Listed by: HOME LUXURY REAL ESTATE - New
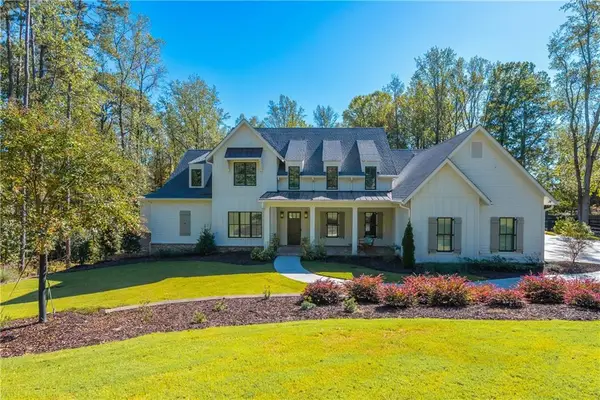 $2,250,000Active5 beds 6 baths8,433 sq. ft.
$2,250,000Active5 beds 6 baths8,433 sq. ft.465 Hickory Flat Road, Alpharetta, GA 30004
MLS# 7669061Listed by: ATLANTA FINE HOMES SOTHEBY'S INTERNATIONAL - New
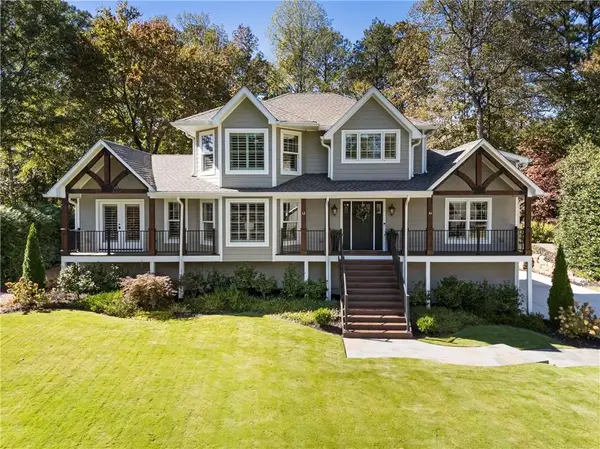 $1,885,000Active4 beds 6 baths4,420 sq. ft.
$1,885,000Active4 beds 6 baths4,420 sq. ft.3051 Maple Ln, Alpharetta, GA 30009
MLS# 7667687Listed by: ATLANTA FINE HOMES SOTHEBY'S INTERNATIONAL
