1565 Parkside Drive, Alpharetta, GA 30004
Local realty services provided by:Better Homes and Gardens Real Estate Metro Brokers
1565 Parkside Drive,Alpharetta, GA 30004
$850,000
- 5 Beds
- 5 Baths
- 3,774 sq. ft.
- Townhouse
- Pending
Listed by: austin r landers
Office: dorsey alston realtors
MLS#:7604577
Source:FIRSTMLS
Price summary
- Price:$850,000
- Price per sq. ft.:$225.23
- Monthly HOA dues:$215
About this home
Rare opportunity for an end-unit, primary suite on main townhome WITH FENCED BACKYARD in desirable Crabapple locale! This home offers the best of both worlds; it lives like single-family but without the hassle of extensive upkeep! Friends and family alike are greeted by the southern wrap-around front porch and immediately taken back to a slower pace of life. Inside, this home boasts countless upgrades around every corner like an impressive trim package, upgraded flooring, brick accent walls, designer wallpaper and upgraded fixtures. Gourmet kitchen is the hub of the home with high-grade cabinetry, walk-in pantry, Thermador gas cooktop, double ovens, massive island, and separate beverage center in the breakfast nook. The copper pot filler impresses any at-home chef and doubles as a piece of art! Drenched in natural light, the fireside family room beckons for entertaining a crowd. The primary suite on the main level is a serene oasis fit for royalty! Luxurious en-suite washroom featuring dual vanities, free-standing tub and large tile shower plus direct access to the private first floor laundry room and two walk-in closets, both with custom cabinetry. Head upstairs to find a second living room and a second laundry room - no toting hampers up and down the stairs here! Four additional guest bedrooms all showcase ample natural light, large closets, and direct connectivity to the three full bathrooms upstairs. An additional bonus room, currently used as the kids’ playroom, offers endless options for an office space, media room, or home gym. Outside, the covered back porch is a perfect spot to unwind after a long day and the (two) porch swings are staying with the house! Flat and landscaped, the backyard and side yard boast a newly installed fence! Meticulous Sellers have also recently replaced both HVAC units (2021 and 2024) and cared for this home with extreme attention to detail. You will be hard pressed to find a better location; between the close proximity of all of the fun shopping and restaurants in Crabapple Market to the highly-rated schools of Crabapple Crossing Elementary, Northwestern Middle and Milton High, this one checks all the boxes. Welcome home to 1565 Parkside Drive, where life is good and living is easy!
Contact an agent
Home facts
- Year built:2016
- Listing ID #:7604577
- Updated:January 06, 2026 at 07:36 PM
Rooms and interior
- Bedrooms:5
- Total bathrooms:5
- Full bathrooms:4
- Half bathrooms:1
- Living area:3,774 sq. ft.
Heating and cooling
- Cooling:Ceiling Fan(s), Central Air, Zoned
- Heating:Forced Air, Zoned
Structure and exterior
- Roof:Composition
- Year built:2016
- Building area:3,774 sq. ft.
- Lot area:0.17 Acres
Schools
- High school:Milton - Fulton
- Middle school:Northwestern
- Elementary school:Crabapple Crossing
Utilities
- Water:Public
- Sewer:Public Sewer
Finances and disclosures
- Price:$850,000
- Price per sq. ft.:$225.23
- Tax amount:$5,609 (2024)
New listings near 1565 Parkside Drive
- Coming Soon
 $1,859,900Coming Soon4 beds 5 baths
$1,859,900Coming Soon4 beds 5 baths12250 Broadwell Road, Alpharetta, GA 30004
MLS# 7699526Listed by: ENGEL & VOLKERS ATLANTA - New
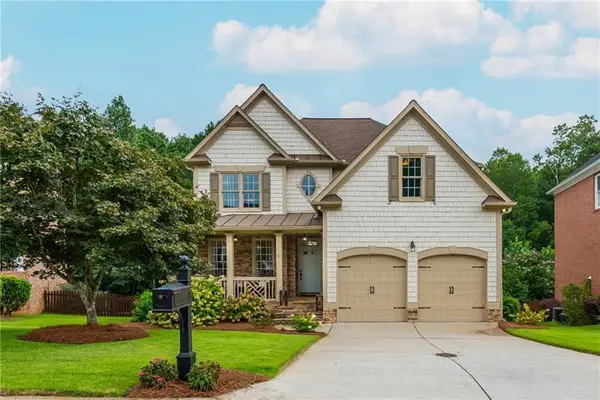 $935,000Active5 beds 5 baths4,376 sq. ft.
$935,000Active5 beds 5 baths4,376 sq. ft.12842 Waterside Drive, Alpharetta, GA 30004
MLS# 7699462Listed by: ATLANTA FINE HOMES SOTHEBY'S INTERNATIONAL - Open Sun, 1 to 4pmNew
 $709,000Active3 beds 4 baths3,177 sq. ft.
$709,000Active3 beds 4 baths3,177 sq. ft.535 Tumbling Creek Drive, Alpharetta, GA 30005
MLS# 7699441Listed by: ATLANTA COMMUNITIES - Open Sun, 2am to 4pmNew
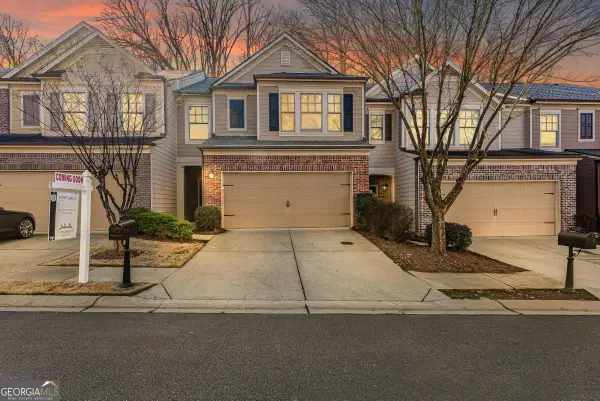 $475,000Active3 beds 3 baths
$475,000Active3 beds 3 baths1550 Township Circle, Alpharetta, GA 30004
MLS# 10666021Listed by: Atlanta Communities - New
 $829,500Active5 beds 3 baths3,537 sq. ft.
$829,500Active5 beds 3 baths3,537 sq. ft.5045 Matthew Meadow Court, Alpharetta, GA 30004
MLS# 7698780Listed by: HOMESMART - Coming Soon
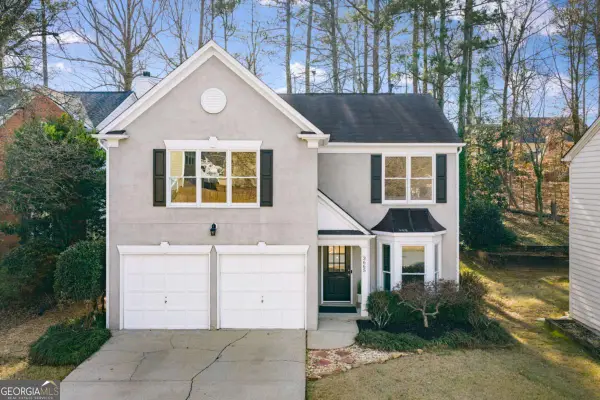 $580,000Coming Soon3 beds 3 baths
$580,000Coming Soon3 beds 3 baths3665 Patterstone Drive, Alpharetta, GA 30022
MLS# 10665774Listed by: Compass - New
 $575,000Active3 beds 3 baths2,412 sq. ft.
$575,000Active3 beds 3 baths2,412 sq. ft.6010 Bracken Brown Drive, Alpharetta, GA 30004
MLS# 10665784Listed by: Sekhars Realty, Inc. - Coming Soon
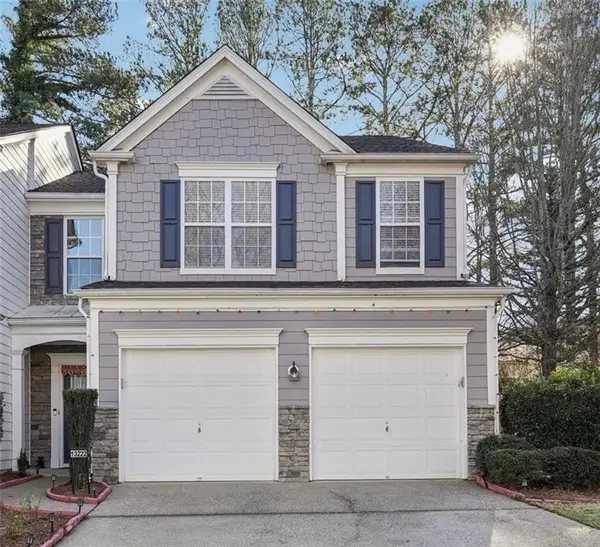 $475,000Coming Soon3 beds 3 baths
$475,000Coming Soon3 beds 3 baths13222 Marrywood Drive, Alpharetta, GA 30004
MLS# 7698949Listed by: BOLST, INC. 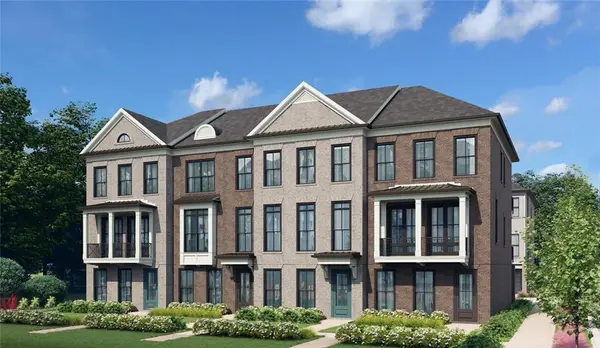 $926,355Active3 beds 4 baths2,105 sq. ft.
$926,355Active3 beds 4 baths2,105 sq. ft.235 Midnight Oak Run #8, Alpharetta, GA 30009
MLS# 7579669Listed by: THE PROVIDENCE GROUP REALTY, LLC.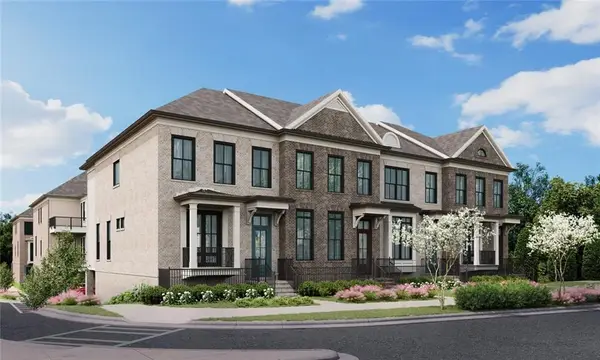 $913,040Active3 beds 4 baths2,117 sq. ft.
$913,040Active3 beds 4 baths2,117 sq. ft.310 Crimson Pine Alley #10, Alpharetta, GA 30009
MLS# 7579683Listed by: THE PROVIDENCE GROUP REALTY, LLC.
