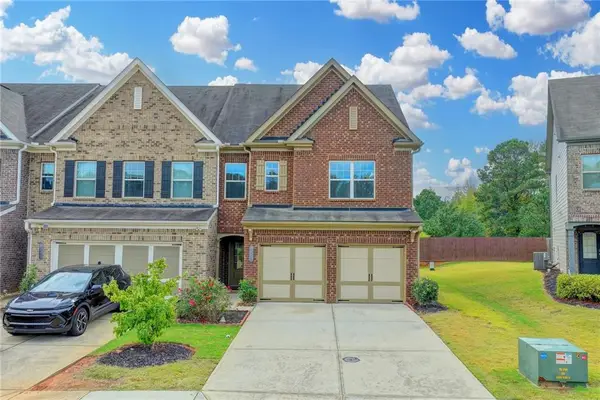2052 Lanier Grove, Alpharetta, GA 30009
Local realty services provided by:Better Homes and Gardens Real Estate Metro Brokers
2052 Lanier Grove,Alpharetta, GA 30009
$1,059,000
- 3 Beds
- 5 Baths
- 3,700 sq. ft.
- Townhouse
- Active
Listed by:jillian aronson
Office:toll brothers real estate inc.
MLS#:7577441
Source:FIRSTMLS
Price summary
- Price:$1,059,000
- Price per sq. ft.:$286.22
- Monthly HOA dues:$395
About this home
Discover the pinnacle of upscale living at Toll Brothers at Lakeview, a distinguished townhome community set within the heart of Alpharetta’s dynamic Lakeview mixed-use development. Experience the perfect blend of elegance and modern convenience with our exquisitely designed four-story townhomes, each featuring private rooftop terraces, standard elevators, and spacious two-car garages. Thoughtfully crafted for both style and functionality, these residences offer open-concept layouts, versatile living spaces, and high-end finishes that cater to your unique lifestyle.
Beyond your doorstep, a world of premier shopping, dining, and entertainment awaits, with effortless access to Avalon, Downtown Alpharetta, the Alpha Loop, and GA-400. Whether you're savoring a gourmet meal, exploring vibrant city life, or simply unwinding in your luxurious home, every moment is designed for elevated living. Welcome to Toll Brothers at Lakeview—where sophistication meets unparalleled convenience.
Contact an agent
Home facts
- Year built:2025
- Listing ID #:7577441
- Updated:September 29, 2025 at 01:20 PM
Rooms and interior
- Bedrooms:3
- Total bathrooms:5
- Full bathrooms:4
- Half bathrooms:1
- Living area:3,700 sq. ft.
Heating and cooling
- Cooling:Central Air
- Heating:Forced Air
Structure and exterior
- Roof:Composition
- Year built:2025
- Building area:3,700 sq. ft.
Schools
- High school:Milton - Fulton
- Middle school:Northwestern
- Elementary school:Hembree Springs
Utilities
- Water:Public
- Sewer:Public Sewer, Sewer Available
Finances and disclosures
- Price:$1,059,000
- Price per sq. ft.:$286.22
New listings near 2052 Lanier Grove
- New
 $849,000Active4 beds 4 baths2,734 sq. ft.
$849,000Active4 beds 4 baths2,734 sq. ft.9019 Woodland Trail, Alpharetta, GA 30009
MLS# 7656705Listed by: KELLER WILLIAMS NORTH ATLANTA - New
 $499,000Active3 beds 3 baths1,970 sq. ft.
$499,000Active3 beds 3 baths1,970 sq. ft.10281 Midway Avenue, Alpharetta, GA 30022
MLS# 7656707Listed by: ARMSTRONG SOO'S URBAN HOMES OF GA - Coming Soon
 $550,000Coming Soon3 beds 3 baths
$550,000Coming Soon3 beds 3 baths2535 Cogburn Ridge Road, Alpharetta, GA 30004
MLS# 7656505Listed by: EPIQUE REALTY - New
 $499,000Active3 beds 3 baths1,910 sq. ft.
$499,000Active3 beds 3 baths1,910 sq. ft.1155 Hampton Oaks Drive, Alpharetta, GA 30004
MLS# 7656548Listed by: SEKHARS REALTY, LLC. - Coming Soon
 $629,000Coming Soon4 beds 3 baths
$629,000Coming Soon4 beds 3 baths1095 S Bethany Creek Drive, Alpharetta, GA 30004
MLS# 7656551Listed by: SEKHARS REALTY, LLC. - New
 $645,000Active4 beds 3 baths2,232 sq. ft.
$645,000Active4 beds 3 baths2,232 sq. ft.230 Sessingham Lane, Alpharetta, GA 30005
MLS# 7656484Listed by: GEORGIA REALTY BROKERS INTERNATIONAL CORPORATION - Coming Soon
 $530,000Coming Soon3 beds 3 baths
$530,000Coming Soon3 beds 3 baths465 Mikasa Drive, Alpharetta, GA 30022
MLS# 7656498Listed by: WM REALTY, LLC - New
 $2,999,000Active6 beds 8 baths7,000 sq. ft.
$2,999,000Active6 beds 8 baths7,000 sq. ft.3940 Cottage Park Drive, Alpharetta, GA 30004
MLS# 7655906Listed by: ATLANTA FINE HOMES SOTHEBY'S INTERNATIONAL - Coming Soon
 $799,000Coming Soon4 beds 3 baths
$799,000Coming Soon4 beds 3 baths5065 Jonquilla Drive, Alpharetta, GA 30004
MLS# 7656369Listed by: THE REZERVE, LLC - New
 $1,100,000Active5.29 Acres
$1,100,000Active5.29 Acres1501 Liberty Grove Road, Alpharetta, GA 30004
MLS# 10613602Listed by: Augusta Real Estate Co.
