240 Fairway Ridge Drive, Alpharetta, GA 30022
Local realty services provided by:Better Homes and Gardens Real Estate Metro Brokers
240 Fairway Ridge Drive,Alpharetta, GA 30022
$965,000
- 5 Beds
- 4 Baths
- - sq. ft.
- Single family
- Coming Soon
Listed by:peggy j desiderio
Office:keller williams realty atl north
MLS#:7671530
Source:FIRSTMLS
Price summary
- Price:$965,000
- Monthly HOA dues:$31.25
About this home
Secluded Forest Retreat in Rivermont Country Club. Tucked at the bottom of a private hill and nestled in the heart of the Chattahoochee National Forest. This one-of-a-kind home offers a rare combination of privacy, nature, and soulful design. Located in the coveted Rivermont Country Club community home to one of Georgia’s only fully organic golf courses-this property feels like a hidden sanctuary just minutes from everything. From the moment you arrive, the energy is undeniable. Surrounded by deer, foxes, owls, hawks and even the occasional chipmunk, it feels like stepping into your own nature preserve. Key features an open concept, main level with treehouse vibes, massive windows bring the forest inside and create an incredible sense of peace and light. Renovated bathrooms including a bohemian inspired master bath that feels like a spa retreat in the woods. Full in-law suite in the walk-out basement, 2 bedrooms, a kitchenette, washer/dryer, and its own private living space-perfect for guests, family or passive rental income. Wildlife everywhere and a deep connection to nature rarely found in a neighborhood setting. Why you’ll love it? This home isn’t just a place to live, it’s a feeling. It’s where legacy meets lifestyle. A home that’s hosted laughter, love and unforgettable memories, and is now ready for its next chapter. Whether you’re drawn to the serenity of nature, the prestige of country club living, or the warmth of a unique design, you’ll know the moment you step through the door if this is where your next chapter begins.
Contact an agent
Home facts
- Year built:1980
- Listing ID #:7671530
- Updated:October 25, 2025 at 12:20 PM
Rooms and interior
- Bedrooms:5
- Total bathrooms:4
- Full bathrooms:3
- Half bathrooms:1
Heating and cooling
- Cooling:Ceiling Fan(s), Central Air, Zoned
- Heating:Forced Air, Natural Gas, Zoned
Structure and exterior
- Roof:Composition
- Year built:1980
Schools
- High school:Centennial
- Middle school:Haynes Bridge
- Elementary school:Barnwell
Utilities
- Water:Public, Water Available
- Sewer:Public Sewer, Sewer Available
Finances and disclosures
- Price:$965,000
- Tax amount:$4,749 (2024)
New listings near 240 Fairway Ridge Drive
- New
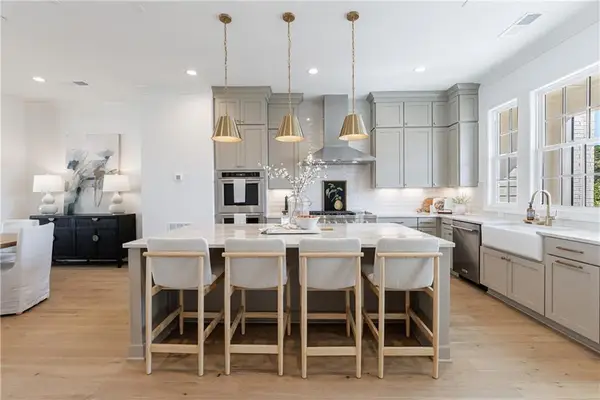 $1,334,670Active3 beds 5 baths3,146 sq. ft.
$1,334,670Active3 beds 5 baths3,146 sq. ft.635 Mayfair Court #16, Alpharetta, GA 30009
MLS# 7671220Listed by: ATLANTA FINE HOMES SOTHEBY'S INTERNATIONAL - New
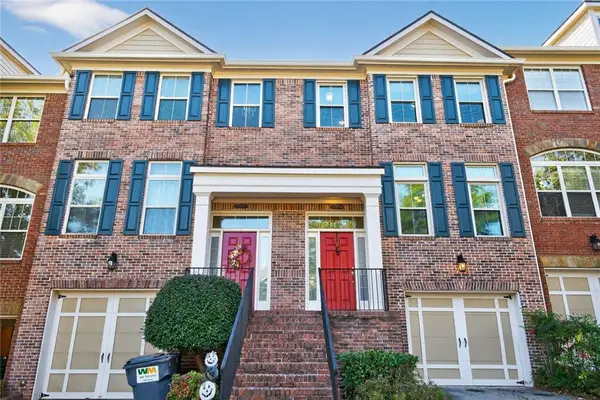 $450,000Active2 beds 4 baths1,332 sq. ft.
$450,000Active2 beds 4 baths1,332 sq. ft.10906 Gallier Street, Alpharetta, GA 30022
MLS# 7671432Listed by: ATLANTA COMMUNITIES - New
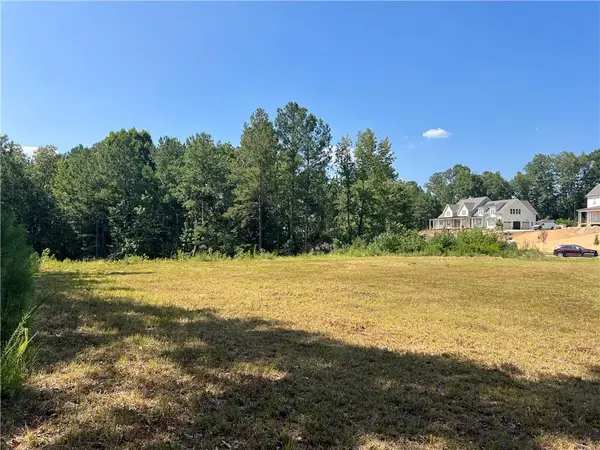 $524,900Active1.37 Acres
$524,900Active1.37 Acres1004 Crossroad Trail, Alpharetta, GA 30004
MLS# 7664533Listed by: OAKMARK REALTY, INC. - New
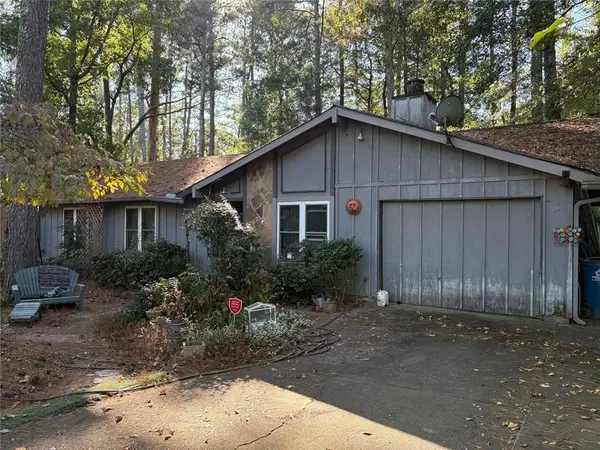 $729,000Active3 beds 2 baths1,047 sq. ft.
$729,000Active3 beds 2 baths1,047 sq. ft.519 Karen Drive, Alpharetta, GA 30009
MLS# 7671284Listed by: BERKSHIRE HATHAWAY HOMESERVICES GEORGIA PROPERTIES - New
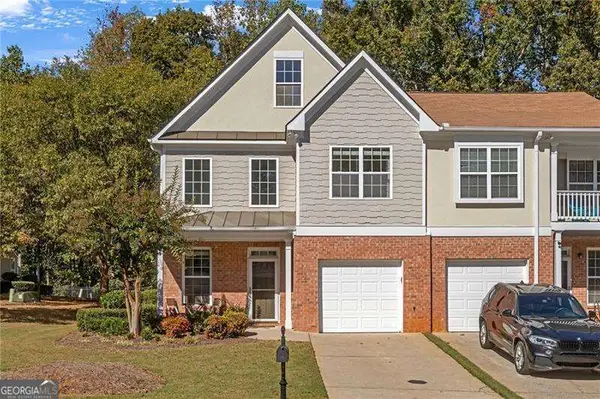 $390,000Active2 beds 3 baths
$390,000Active2 beds 3 baths472 Grayson Way, Alpharetta, GA 30004
MLS# 10631073Listed by: Coldwell Banker Realty - New
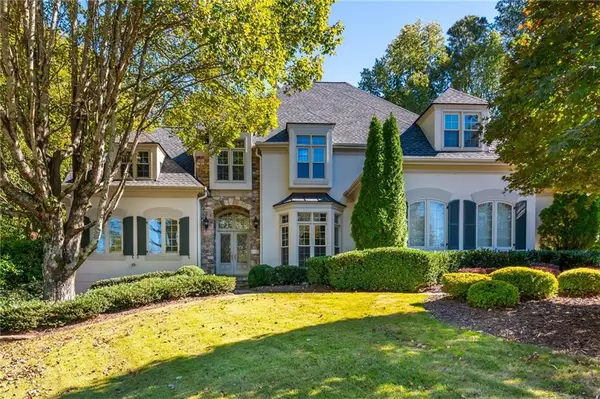 $1,000,000Active5 beds 6 baths6,150 sq. ft.
$1,000,000Active5 beds 6 baths6,150 sq. ft.335 Stanyan Place, Alpharetta, GA 30022
MLS# 7671006Listed by: VIRTUAL PROPERTIES REALTY.COM - New
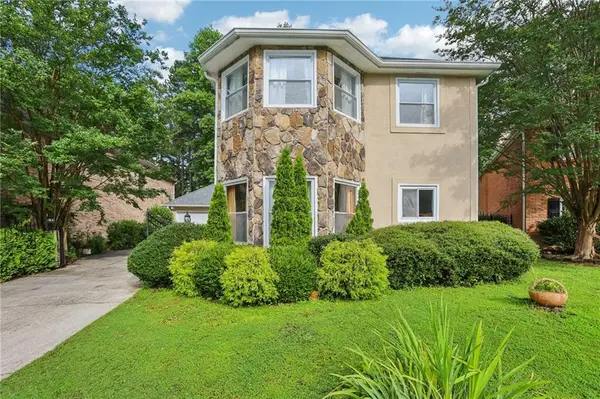 $595,000Active3 beds 3 baths2,444 sq. ft.
$595,000Active3 beds 3 baths2,444 sq. ft.5185 N Somerset Lane, Alpharetta, GA 30004
MLS# 7671132Listed by: REDFIN CORPORATION - Coming Soon
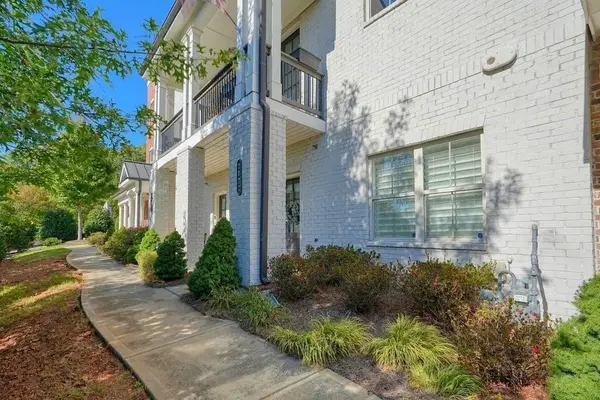 $560,000Coming Soon3 beds 4 baths
$560,000Coming Soon3 beds 4 baths2022 Forte Lane, Alpharetta, GA 30009
MLS# 7645745Listed by: HARRY NORMAN REALTORS - New
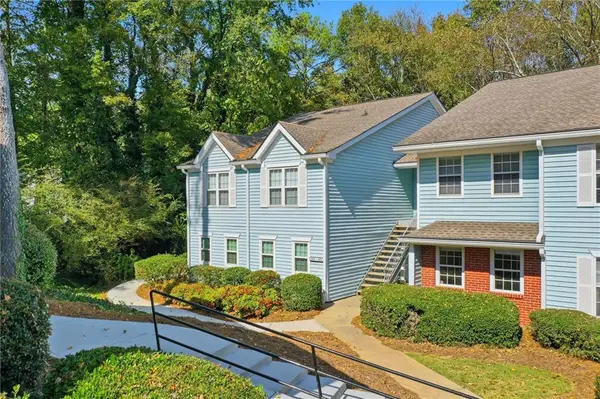 $329,900Active2 beds 2 baths1,306 sq. ft.
$329,900Active2 beds 2 baths1,306 sq. ft.4053 Whitehall Way, Alpharetta, GA 30004
MLS# 7670993Listed by: KELLER WILLIAMS NORTH ATLANTA
