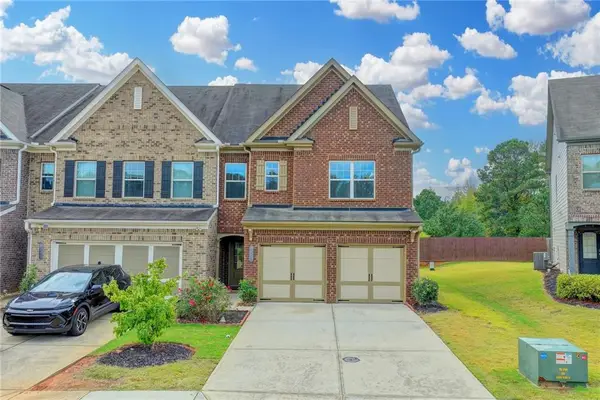2755 Chandon Place, Alpharetta, GA 30022
Local realty services provided by:Better Homes and Gardens Real Estate Metro Brokers
2755 Chandon Place,Alpharetta, GA 30022
$1,125,000
- 6 Beds
- 5 Baths
- 5,314 sq. ft.
- Single family
- Active
Listed by:joe rummell6785160860, jrummell@kw.com
Office:keller williams rlty.north atl
MLS#:10599174
Source:METROMLS
Price summary
- Price:$1,125,000
- Price per sq. ft.:$211.7
- Monthly HOA dues:$133.33
About this home
Nestled on a quiet cul-de-sac in Alpharetta's coveted Nesbit Lakes swim/tennis community, this 6-bedroom, 5-bath residence offers 5,300+ sq. ft. of meticulously maintained living space. Built, cared for, and updated by the original owners, it features timeless craftsmanship, high-end finishes, and extraordinary attention to detail-truly one of a kind in its price range. The main level boasts a rare open floor plan with soaring ceilings, hardwood floors, and abundant natural light. The updated gourmet kitchen with casual dining flows into a sunlit keeping room with a custom stack-stone fireplace, as well as the spectacular 2-story great room with floor-to-ceiling windows and a marble fireplace. Together, these spaces open to a beautiful outdoor living area overlooking a private, fenced backyard with mature hardwoods and lush landscaping. Additional main-level highlights include a guest suite, full bath, sitting room, dining room, and laundry with sink. Upstairs, the primary suite with sitting area features a jacuzzi tub, separate shower, dual vanities, and a large walk-in closet. An en-suite bedroom, two secondary bedrooms, and a guest bath complete this level. The finished terrace level offers a bedroom, full bath, media room with built-ins, second kitchen with French doors to the yard, pool table room, office, exercise room, a playroom, and ample storage. Ideally located near top-rated schools, Newtown Park, Avalon, Historic Roswell, Downtown Alpharetta, and GA-400, this move-in-ready home is prepared to welcome its next owners.
Contact an agent
Home facts
- Year built:1999
- Listing ID #:10599174
- Updated:September 28, 2025 at 10:47 AM
Rooms and interior
- Bedrooms:6
- Total bathrooms:5
- Full bathrooms:5
- Living area:5,314 sq. ft.
Heating and cooling
- Cooling:Central Air, Zoned
- Heating:Central, Zoned
Structure and exterior
- Roof:Composition
- Year built:1999
- Building area:5,314 sq. ft.
- Lot area:0.53 Acres
Schools
- High school:Centennial
- Middle school:Haynes Bridge
- Elementary school:Hillside
Utilities
- Water:Public, Water Available
- Sewer:Public Sewer, Sewer Available
Finances and disclosures
- Price:$1,125,000
- Price per sq. ft.:$211.7
- Tax amount:$6,738 (2024)
New listings near 2755 Chandon Place
- New
 $499,000Active3 beds 3 baths1,970 sq. ft.
$499,000Active3 beds 3 baths1,970 sq. ft.10281 Midway Avenue, Alpharetta, GA 30022
MLS# 7656707Listed by: ARMSTRONG SOO'S URBAN HOMES OF GA - Coming Soon
 $550,000Coming Soon3 beds 3 baths
$550,000Coming Soon3 beds 3 baths2535 Cogburn Ridge Road, Alpharetta, GA 30004
MLS# 7656505Listed by: EPIQUE REALTY - Open Sun, 2 to 4pmNew
 $499,000Active3 beds 3 baths1,910 sq. ft.
$499,000Active3 beds 3 baths1,910 sq. ft.1155 Hampton Oaks Drive, Alpharetta, GA 30004
MLS# 7656548Listed by: SEKHARS REALTY, LLC. - Coming Soon
 $629,000Coming Soon4 beds 3 baths
$629,000Coming Soon4 beds 3 baths1095 S Bethany Creek Drive, Alpharetta, GA 30004
MLS# 7656551Listed by: SEKHARS REALTY, LLC. - Open Sun, 2 to 4pmNew
 $645,000Active4 beds 3 baths2,232 sq. ft.
$645,000Active4 beds 3 baths2,232 sq. ft.230 Sessingham Lane, Alpharetta, GA 30005
MLS# 7656484Listed by: GEORGIA REALTY BROKERS INTERNATIONAL CORPORATION - Coming Soon
 $530,000Coming Soon3 beds 3 baths
$530,000Coming Soon3 beds 3 baths465 Mikasa Drive, Alpharetta, GA 30022
MLS# 7656498Listed by: WM REALTY, LLC - New
 $2,999,000Active6 beds 8 baths7,000 sq. ft.
$2,999,000Active6 beds 8 baths7,000 sq. ft.3940 Cottage Park Drive, Alpharetta, GA 30004
MLS# 7655906Listed by: ATLANTA FINE HOMES SOTHEBY'S INTERNATIONAL - Coming Soon
 $799,000Coming Soon4 beds 3 baths
$799,000Coming Soon4 beds 3 baths5065 Jonquilla Drive, Alpharetta, GA 30004
MLS# 7656369Listed by: THE REZERVE, LLC - New
 $1,100,000Active5.29 Acres
$1,100,000Active5.29 Acres1501 Liberty Grove Road, Alpharetta, GA 30004
MLS# 10613602Listed by: Augusta Real Estate Co. - New
 $1,500,000Active5 beds 7 baths5,400 sq. ft.
$1,500,000Active5 beds 7 baths5,400 sq. ft.10845 Carrissa Trail, Alpharetta, GA 30022
MLS# 7629568Listed by: MASTER REALTY
