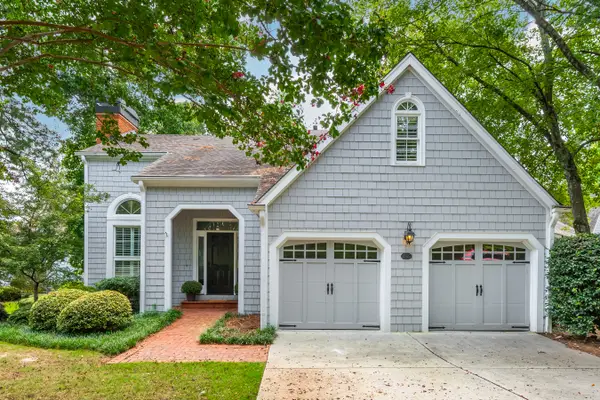290 Ardsley Lane, Alpharetta, GA 30005
Local realty services provided by:Better Homes and Gardens Real Estate Metro Brokers
290 Ardsley Lane,Alpharetta, GA 30005
$2,899,000
- 6 Beds
- 9 Baths
- 11,700 sq. ft.
- Single family
- Active
Listed by: the stowe group, troy stowe404-375-8749
Office: ansley real estate | christie's international real estate
MLS#:7639071
Source:FIRSTMLS
Price summary
- Price:$2,899,000
- Price per sq. ft.:$247.78
- Monthly HOA dues:$2,000
About this home
This exceptional European-inspired estate seamlessly blends elegance and functionality. Upon entry, you're welcomed by soaring ceilings, grand stone columns, and a balcony overlooking the spacious foyer. The fireside gentlemen's study features rich wood paneling, custom bookshelves, and a hidden storage room, while the formal dining room offers a perfect space for hosting dinner parties. The formal living room opens to a screened porch through floor-to-ceiling nano glass sliding doors, creating an effortless connection between indoor and outdoor spaces. The porch is equipped with a built-in gas grill and stone fireplace, ideal for year-round enjoyment. The expansive kitchen is a culinary dream, outfitted with Wolf appliances, including two dishwashers, three ovens, a warming drawer, and a large farm sink. It seamlessly connects to the breakfast area and family room, which includes a stone fireplace and a custom wooden bar with wine storage, an ice maker, and a wine fridge.The main-floor primary bedroom offers an indulgent retreat with an oversized fireplace, barrel-vaulted ceiling, and private balcony overlooking the tranquil backyard. The updated en-suite bathroom features a soaking tub, steam shower, dual vanities, and beautiful marble tiling. The walk-in closet is equipped with custom built-ins and an island for additional storage. Upstairs, a bonus room provides versatile space for a media room, play area, or home office. Four spacious bedrooms, each with a private bathroom and walk-in closet, complete the upper level. One oversized bedroom can serve as a secondary primary suite, offering a luxurious en-suite bathroom with marble countertops, a deep soaking tub, and a glass-enclosed shower. The terrace level is an entertainer's paradise. It includes a cozy den with a fully equipped kitchen and a stunning glass wine cellar, a home theater with built-in reclining seats and LED lighting, and a billiards area that opens directly to the back patio. The level also features a sauna and a private guest bedroom with its own bathroom and entry to the backyard. The downstairs back patio features nano sliding doors that open to the pool area, creating a smooth transition between indoor and outdoor living. With a gas fireplace, ceiling fans, and the option to enclose the space for year-round use, the patio is perfect for any season. Adjacent to the patio, a built-in gas grill and stone fire pit area enhance the outdoor living experience. The backyard is a true highlight, featuring a soaking hot tub with a waterfall that flows gently into the pool, pool lighting for evening swims, and a tanning ledge for sunny days. A manicured grassy yard runs parallel to the pool deck, balancing lush greenery with open space. Located at the end of a cul-de-sac in the prestigious gated community of Ardsley Park, this home is as impressive inside as it is outside.This estate provides the perfect combination of comfort, style, and entertainment, making it truly one of a kind.
Contact an agent
Home facts
- Year built:2006
- Listing ID #:7639071
- Updated:November 14, 2025 at 02:25 PM
Rooms and interior
- Bedrooms:6
- Total bathrooms:9
- Full bathrooms:7
- Half bathrooms:2
- Living area:11,700 sq. ft.
Heating and cooling
- Cooling:Ceiling Fan(s), Central Air, Zoned
- Heating:Forced Air, Natural Gas, Zoned
Structure and exterior
- Roof:Shingle, Wood
- Year built:2006
- Building area:11,700 sq. ft.
- Lot area:0.41 Acres
Schools
- High school:Alpharetta
- Middle school:Webb Bridge
- Elementary school:Creek View
Utilities
- Water:Public, Water Available
- Sewer:Public Sewer, Sewer Available
Finances and disclosures
- Price:$2,899,000
- Price per sq. ft.:$247.78
- Tax amount:$15,135 (2024)
New listings near 290 Ardsley Lane
- Coming Soon
 $1,799,000Coming Soon7 beds 8 baths
$1,799,000Coming Soon7 beds 8 baths2853 Stirling Ridge Court, Alpharetta, GA 30004
MLS# 7681355Listed by: KFORTUNA REALTY SOUTH, INC. - New
 $349,900Active2 beds 3 baths1,488 sq. ft.
$349,900Active2 beds 3 baths1,488 sq. ft.2640 Holcomb Springs Drive, Alpharetta, GA 30022
MLS# 7680825Listed by: COMPASS - New
 $849,900Active5 beds 4 baths3,878 sq. ft.
$849,900Active5 beds 4 baths3,878 sq. ft.1585 Spinnaker Drive, Alpharetta, GA 30005
MLS# 7681186Listed by: ATLANTA FINE HOMES SOTHEBY'S INTERNATIONAL - New
 $875,000Active4 beds 4 baths3,366 sq. ft.
$875,000Active4 beds 4 baths3,366 sq. ft.14440 Cogburn Road, Alpharetta, GA 30004
MLS# 7678196Listed by: ATLANTA FINE HOMES SOTHEBY'S INTERNATIONAL - New
 $650,000Active4 beds 3 baths2,132 sq. ft.
$650,000Active4 beds 3 baths2,132 sq. ft.5325 Hillgate Crossing, Alpharetta, GA 30005
MLS# 7680847Listed by: KELLER WILLIAMS REALTY CITYSIDE - New
 $875,000Active5 beds 4 baths3,395 sq. ft.
$875,000Active5 beds 4 baths3,395 sq. ft.1320 Mayfield Manor Drive, Alpharetta, GA 30009
MLS# 7680441Listed by: ATLANTA FINE HOMES SOTHEBY'S INTERNATIONAL - New
 $1,380,000Active5 beds 7 baths4,476 sq. ft.
$1,380,000Active5 beds 7 baths4,476 sq. ft.100 Nature Mill Court, Alpharetta, GA 30022
MLS# 7680007Listed by: VIRTUAL PROPERTIES REALTY.COM - Coming Soon
 $800,000Coming Soon5 beds 3 baths
$800,000Coming Soon5 beds 3 baths2255 Rose Walk Drive, Alpharetta, GA 30005
MLS# 7680510Listed by: EXP REALTY, LLC. - New
 $610,000Active3 beds 3 baths2,048 sq. ft.
$610,000Active3 beds 3 baths2,048 sq. ft.420 Duval Drive, Alpharetta, GA 30009
MLS# 7676147Listed by: ATLANTA COMMUNITIES - Coming Soon
 $1,335,000Coming Soon6 beds 7 baths
$1,335,000Coming Soon6 beds 7 baths1210 Cromwell Court, Alpharetta, GA 30022
MLS# 7680339Listed by: MUSTANG PROPERTIES
