315 Parsons Branch, Alpharetta, GA 30022
Local realty services provided by:Better Homes and Gardens Real Estate Metro Brokers
Listed by:stephen freudenberg
Office:realco brokers, inc.
MLS#:7638764
Source:FIRSTMLS
Price summary
- Price:$500,000
- Price per sq. ft.:$145.99
- Monthly HOA dues:$42.92
About this home
On January 1st, you swore this was the year you’d buy a new home. That was nearly nine months ago. Every month your rent vanishes, and you have nothing to show for it. The walls of your condo feel like they’re closing in tighter by the day.
You want space. You want a yard. You want to build equity without chaining yourself to a 30-year mortgage on some soulless box in suburbia. But after scrolling Zillow until your thumbs ache, every option feels the same: cookie-cutter, overpriced, and nowhere near the life you actually want.
And then it happens: 315 Parsons Branch hits the market.
A true 4-bedroom, 3-bath home with over 3,400 square feet of finished living space, this isn’t another suburban clone. It’s a light-filled contemporary with soaring ceilings, warm living spaces, and a layout that actually works: two bedrooms and a full bath on the main, a private upstairs primary suite with walk-in closet and fully renovated bath, plus a finished daylight basement with its own entrance, bedroom, full bath, and rec space (with a wet bar). Perfect for an in-law suite, AirBnB, or just bonus flex space.
Updated where it counts—brand-new roof (2025), brand new hot water heater (2025), newer HVAC systems, renovated bathrooms, new lighting, paint, and even a two-level deck built for entertaining (rear level added in 2024). Outside, the fenced backyard is ready for kids, pets, or your next summer barbecue. And the kitchen-level garage and flat front yard make daily life a whole lot easier.
The neighborhood? Rivermont isn’t just an HOA—it’s rolling hills, large lots, a country club, 18 hole golf course, swim/tennis, pickleball, playgrounds, and even a private 27-acre Chattahoochee River park. And when you want city energy, you’re minutes from Peachtree Corners, Dunwoody, Roswell, and Alpharetta.
See it this weekend—houses like this don’t scroll by twice.
Contact an agent
Home facts
- Year built:1982
- Listing ID #:7638764
- Updated:October 18, 2025 at 07:21 AM
Rooms and interior
- Bedrooms:4
- Total bathrooms:3
- Full bathrooms:3
- Living area:3,425 sq. ft.
Heating and cooling
- Cooling:Ceiling Fan(s), Central Air
- Heating:Central, Forced Air, Natural Gas
Structure and exterior
- Roof:Composition, Shingle
- Year built:1982
- Building area:3,425 sq. ft.
- Lot area:0.21 Acres
Schools
- High school:Centennial
- Middle school:Haynes Bridge
- Elementary school:Barnwell
Utilities
- Water:Public, Water Available
- Sewer:Public Sewer, Sewer Available
Finances and disclosures
- Price:$500,000
- Price per sq. ft.:$145.99
- Tax amount:$4,065 (2024)
New listings near 315 Parsons Branch
- New
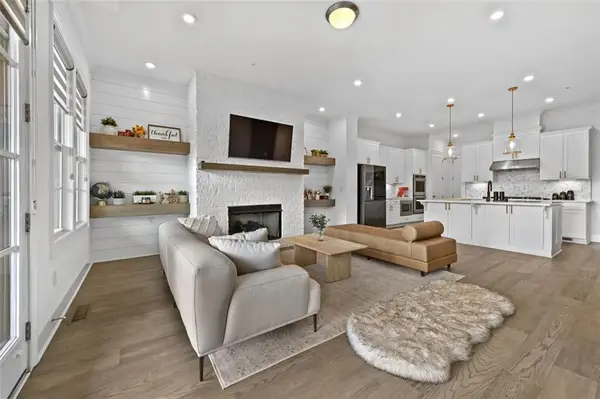 $919,000Active4 beds 4 baths3,050 sq. ft.
$919,000Active4 beds 4 baths3,050 sq. ft.604 Landler Terrace, Alpharetta, GA 30009
MLS# 7667991Listed by: POINT HONORS AND ASSOCIATES, REALTORS - New
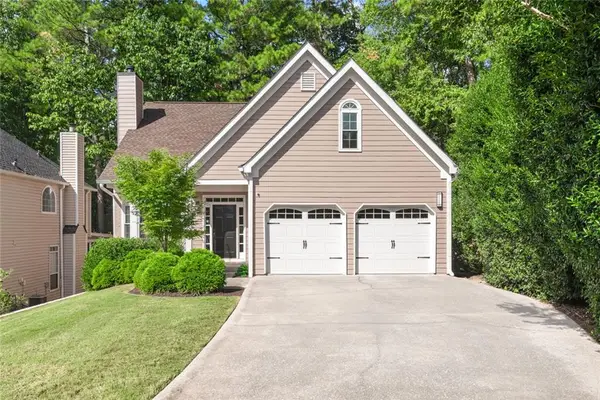 $599,900Active3 beds 3 baths1,924 sq. ft.
$599,900Active3 beds 3 baths1,924 sq. ft.555 S Riversong Lane, Alpharetta, GA 30022
MLS# 7667499Listed by: HARRY NORMAN REALTORS - New
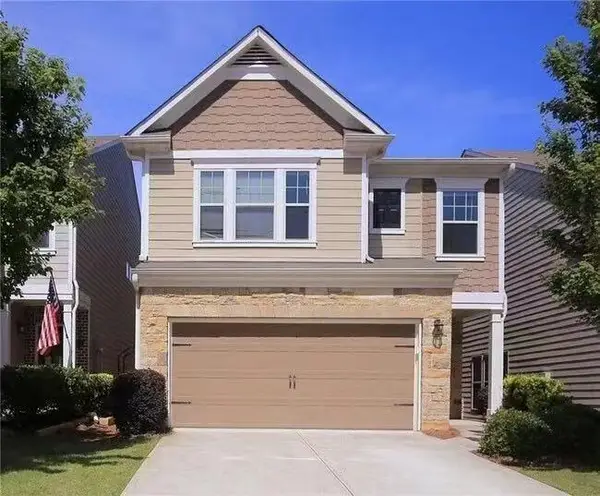 $575,000Active4 beds 3 baths2,377 sq. ft.
$575,000Active4 beds 3 baths2,377 sq. ft.4960 Ducote Trail, Alpharetta, GA 30004
MLS# 7667506Listed by: APEX REALTY BROKERS, LLC - New
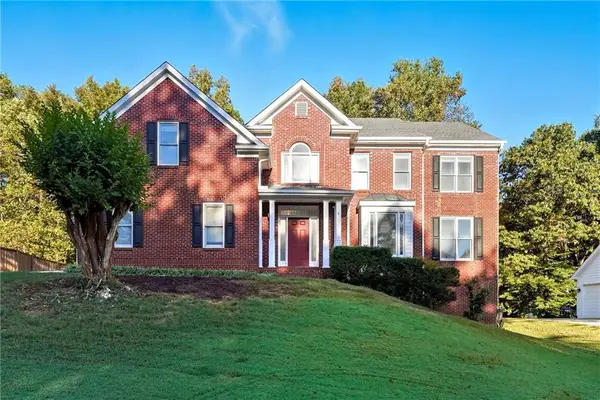 $670,000Active4 beds 3 baths3,400 sq. ft.
$670,000Active4 beds 3 baths3,400 sq. ft.4645 Hamptons Drive, Alpharetta, GA 30004
MLS# 7667364Listed by: KELLER WILLIAMS NORTH ATLANTA - New
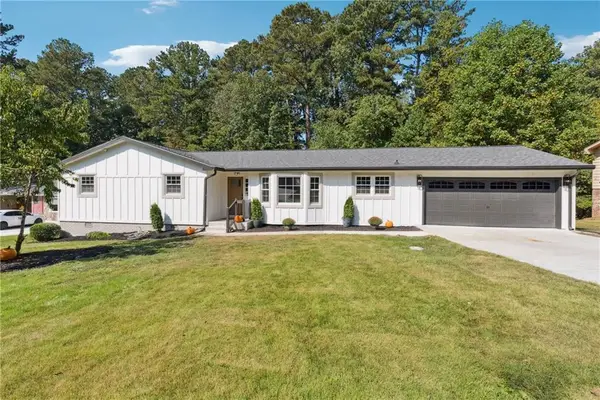 $869,900Active3 beds 3 baths1,688 sq. ft.
$869,900Active3 beds 3 baths1,688 sq. ft.110 Jayne Ellen Court, Alpharetta, GA 30009
MLS# 7667458Listed by: KELLER WILLIAMS REALTY WEST ATLANTA - New
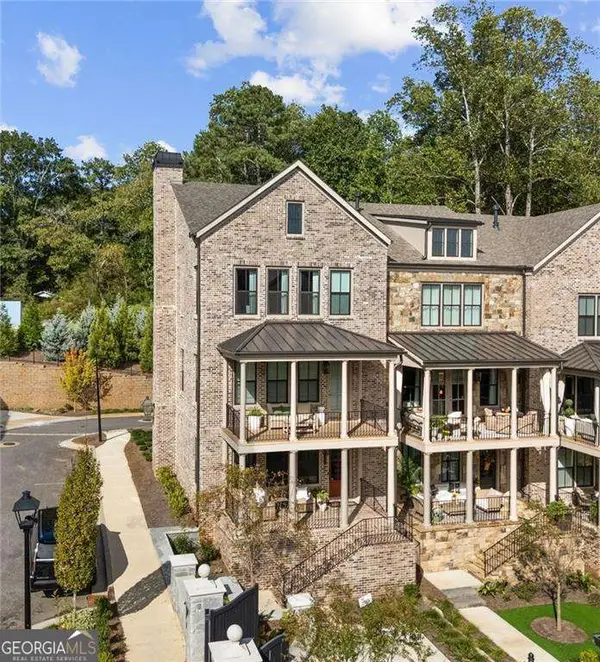 $1,150,000Active4 beds 4 baths
$1,150,000Active4 beds 4 baths205 Chiswick Circle, Alpharetta, GA 30009
MLS# 10626734Listed by: Coldwell Banker Realty - Coming Soon
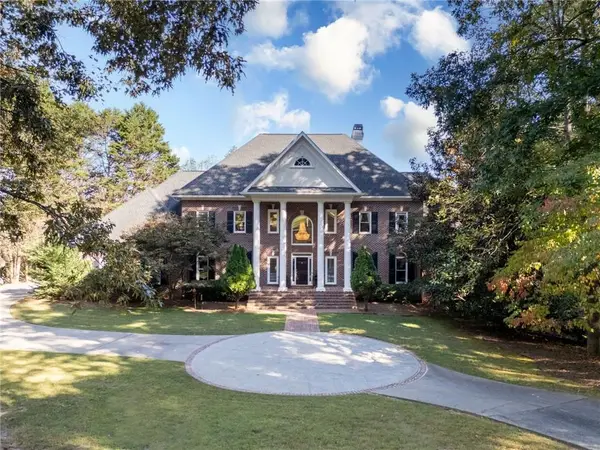 $2,800,000Coming Soon8 beds 11 baths
$2,800,000Coming Soon8 beds 11 baths15385 Tullgean Drive, Alpharetta, GA 30004
MLS# 7651407Listed by: ANSLEY REAL ESTATE| CHRISTIE'S INTERNATIONAL REAL ESTATE - New
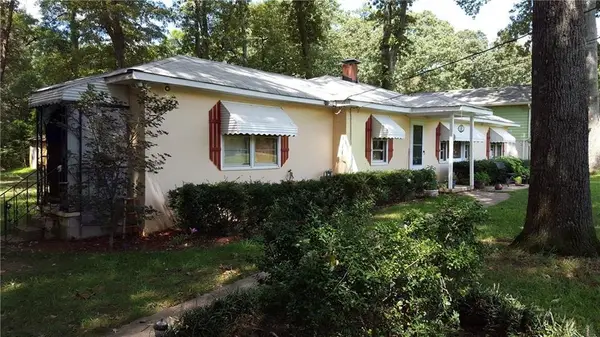 $600,000Active3 beds 1 baths1,191 sq. ft.
$600,000Active3 beds 1 baths1,191 sq. ft.12410 Morris Road, Alpharetta, GA 30005
MLS# 7667071Listed by: KELLER WILLIAMS REALTY SIGNATURE PARTNERS - New
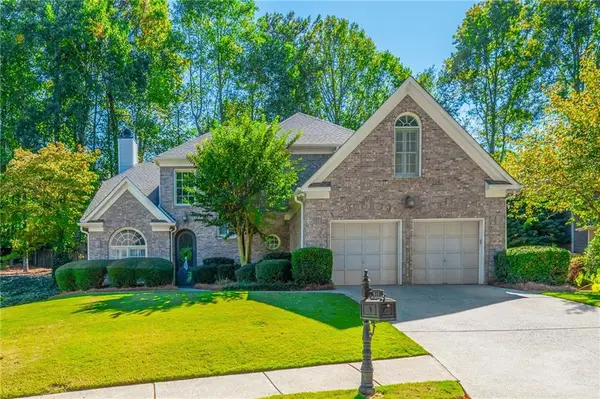 $810,000Active4 beds 4 baths3,012 sq. ft.
$810,000Active4 beds 4 baths3,012 sq. ft.635 Park Creek Trace, Alpharetta, GA 30005
MLS# 7667122Listed by: ATLANTA FINE HOMES SOTHEBY'S INTERNATIONAL - New
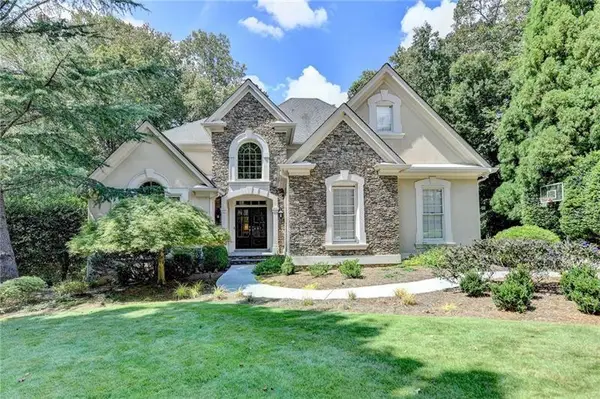 $1,250,000Active5 beds 4 baths5,826 sq. ft.
$1,250,000Active5 beds 4 baths5,826 sq. ft.140 Old Sandhurst Landing, Alpharetta, GA 30022
MLS# 7662388Listed by: ANSLEY REAL ESTATE| CHRISTIE'S INTERNATIONAL REAL ESTATE
