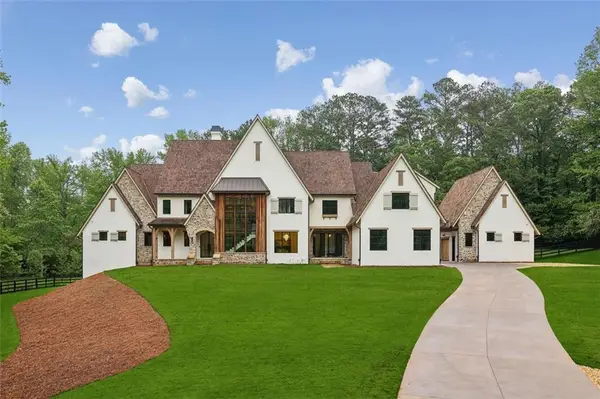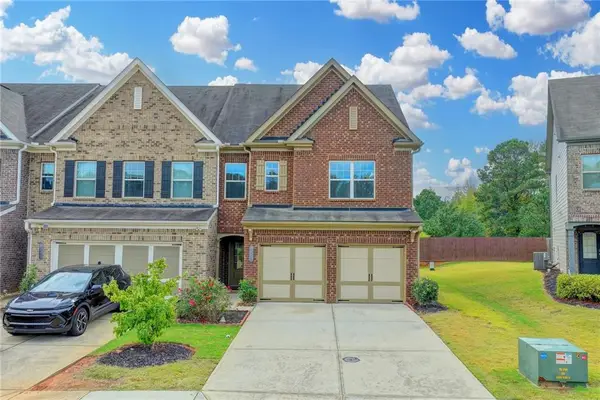3345 Switchbark Lane, Alpharetta, GA 30022
Local realty services provided by:Better Homes and Gardens Real Estate Metro Brokers
3345 Switchbark Lane,Alpharetta, GA 30022
$995,000
- 5 Beds
- 4 Baths
- 4,374 sq. ft.
- Single family
- Pending
Listed by:lynn podsiadlo770-856-7604
Office:homesmart
MLS#:7632350
Source:FIRSTMLS
Price summary
- Price:$995,000
- Price per sq. ft.:$227.48
- Monthly HOA dues:$37.5
About this home
An amazing location in Awesome Alpharetta! 4-Sided Brick and Stone Beauty in Prime Alpharetta. Meticulously maintained by its original owners, this stunning 4-sided brick home offers a spacious, move-in-ready layout with luxury finishes throughout. Elegant molding, tall baseboards, high doors, and gleaming hardwood floors grace the main level. A grand 2-story foyer welcomes you into an open, light-filled design featuring an open/casual dining room and a 2-story great room. The chef’s kitchen is a showstopper—abundant cabinetry, granite surfaces, natural tile backsplash, large quartz island, built-in commercial refrigerator, double wall ovens, and a 5-burner gas cooktop—flowing seamlessly into the breakfast area and keeping room with a soaring stone fireplace and custom built-ins. The main-level primary suite boasts a spa-like bath with soaking tub, large shower, and a walk-in closet. Upstairs offers three spacious bedrooms (one ensuite, two sharing a large bath) plus a versatile bonus room. Enjoy nearly half an acre of private, fenced backyard with new sod and spacious deck, paved patio with firepit, and plenty of room for a pool. The enormous unfinished terrace level—with HVAC already installed—offers endless potential, plus one finished room for an office, craft room,meia room or a theater room. Fresh paint, thoughtful upgrades, and impeccable care make this home truly stand out. All just minutes from Big Creek Greenway, Downtown Alpharetta, Avalon, Ameris Bank Amphitheatre, GA-400, top-rated schools, abundance of shopping, and dining. For Amenities you can join the Haynes Landing Subdivision across the street for Swim and Tennis.
Contact an agent
Home facts
- Year built:2004
- Listing ID #:7632350
- Updated:September 30, 2025 at 07:13 AM
Rooms and interior
- Bedrooms:5
- Total bathrooms:4
- Full bathrooms:3
- Half bathrooms:1
- Living area:4,374 sq. ft.
Heating and cooling
- Cooling:Ceiling Fan(s), Central Air
- Heating:Central
Structure and exterior
- Roof:Composition
- Year built:2004
- Building area:4,374 sq. ft.
- Lot area:0.49 Acres
Schools
- High school:Centennial
- Middle school:Haynes Bridge
- Elementary school:Northwood
Utilities
- Water:Public, Water Available
- Sewer:Public Sewer, Sewer Available
Finances and disclosures
- Price:$995,000
- Price per sq. ft.:$227.48
- Tax amount:$7,828 (2024)
New listings near 3345 Switchbark Lane
- Coming Soon
 $749,900Coming Soon5 beds 3 baths
$749,900Coming Soon5 beds 3 baths5610 N Hillbrooke Trace, Alpharetta, GA 30005
MLS# 7657263Listed by: CENTURY 21 CONNECT REALTY - Open Fri, 11am to 1pmNew
 $2,595,000Active6 beds 6 baths5,757 sq. ft.
$2,595,000Active6 beds 6 baths5,757 sq. ft.1013 Summit View Lane, Alpharetta, GA 30004
MLS# 7657391Listed by: VIRTUAL PROPERTIES REALTY.COM - New
 $5,945,000Active5 beds 8 baths8,966 sq. ft.
$5,945,000Active5 beds 8 baths8,966 sq. ft.14801 Hopewell Road, Alpharetta, GA 30004
MLS# 7657400Listed by: CENTURY 21 RESULTS - New
 $990,000Active5 beds 4 baths4,986 sq. ft.
$990,000Active5 beds 4 baths4,986 sq. ft.2060 Park Glenn Drive, Alpharetta, GA 30005
MLS# 7657063Listed by: HARRY NORMAN REALTORS - New
 $3,750,000Active4 beds 6 baths5,092 sq. ft.
$3,750,000Active4 beds 6 baths5,092 sq. ft.2130 Canton View, Alpharetta, GA 30009
MLS# 7652585Listed by: ATLANTA FINE HOMES SOTHEBY'S INTERNATIONAL - New
 $849,000Active4 beds 4 baths2,734 sq. ft.
$849,000Active4 beds 4 baths2,734 sq. ft.9019 Woodland Trail, Alpharetta, GA 30009
MLS# 7656705Listed by: KELLER WILLIAMS NORTH ATLANTA - New
 $499,000Active3 beds 3 baths1,970 sq. ft.
$499,000Active3 beds 3 baths1,970 sq. ft.10281 Midway Avenue, Alpharetta, GA 30022
MLS# 7656707Listed by: ARMSTRONG SOO'S URBAN HOMES OF GA - Coming Soon
 $550,000Coming Soon3 beds 3 baths
$550,000Coming Soon3 beds 3 baths2535 Cogburn Ridge Road, Alpharetta, GA 30004
MLS# 7656505Listed by: EPIQUE REALTY - New
 $499,000Active3 beds 3 baths1,910 sq. ft.
$499,000Active3 beds 3 baths1,910 sq. ft.1155 Hampton Oaks Drive, Alpharetta, GA 30004
MLS# 7656548Listed by: SEKHARS REALTY, LLC. - Coming Soon
 $629,000Coming Soon4 beds 3 baths
$629,000Coming Soon4 beds 3 baths1095 S Bethany Creek Drive, Alpharetta, GA 30004
MLS# 7656551Listed by: SEKHARS REALTY, LLC.
